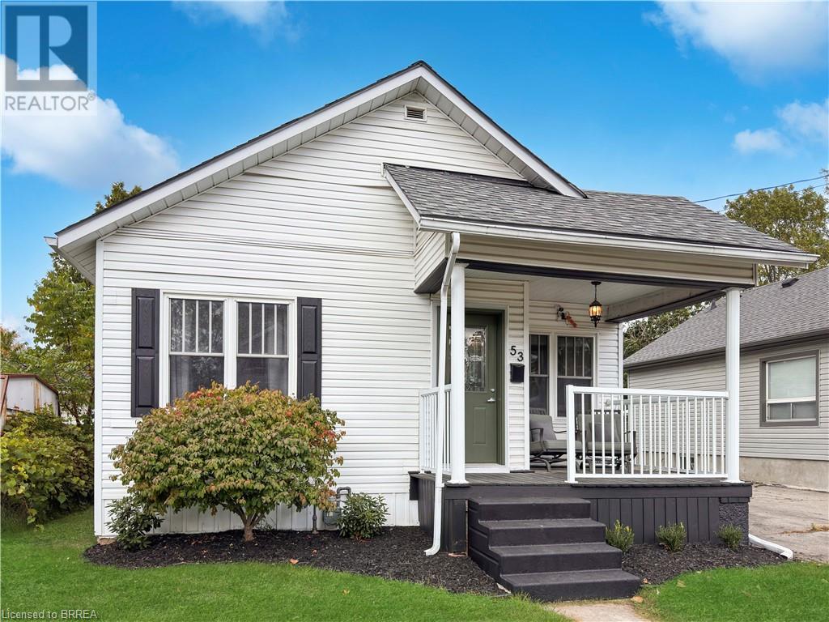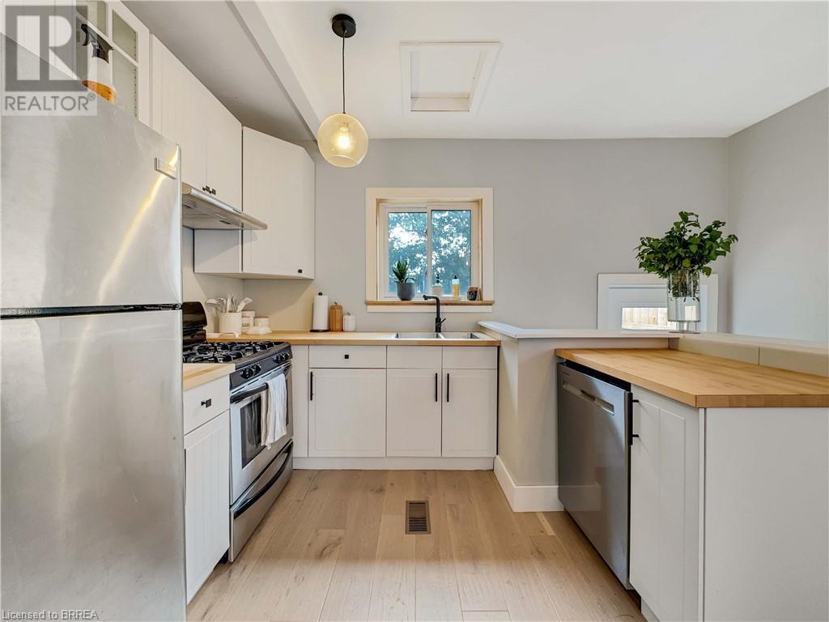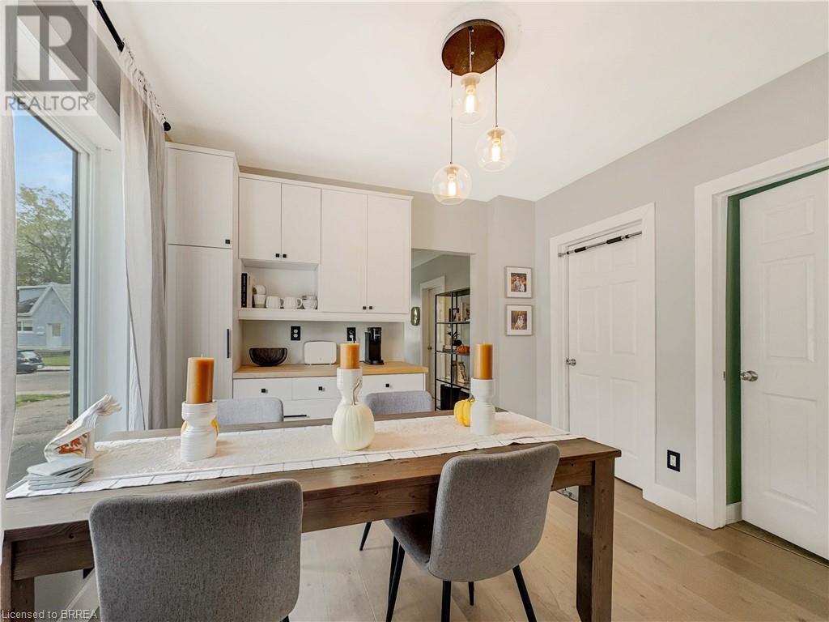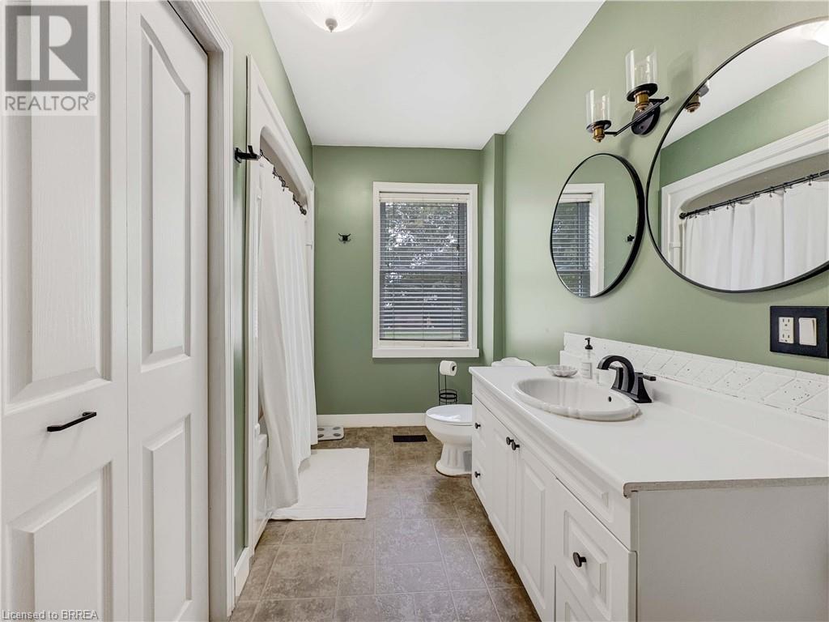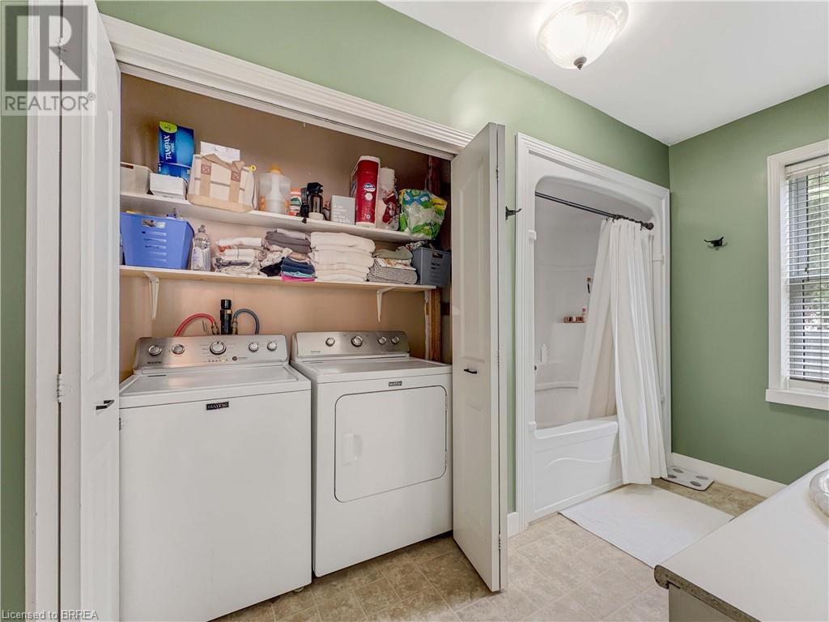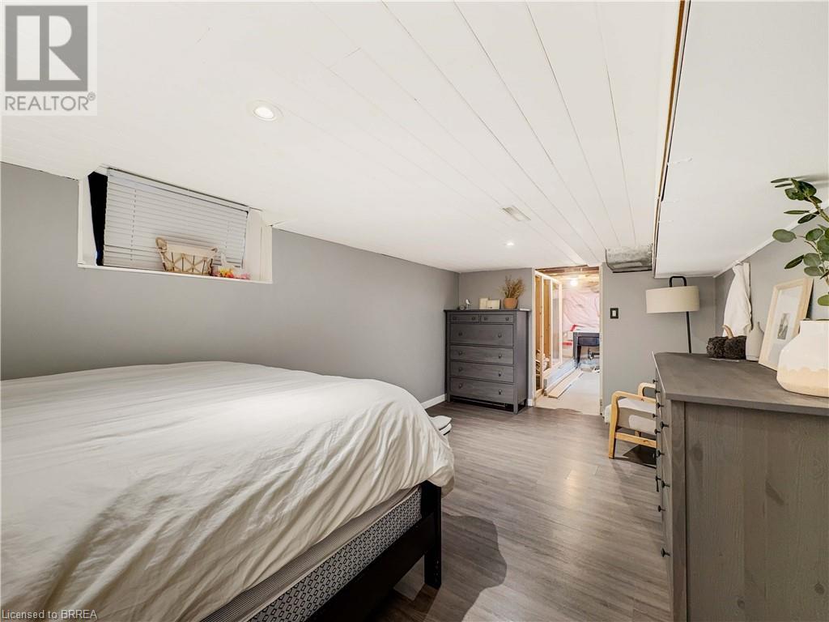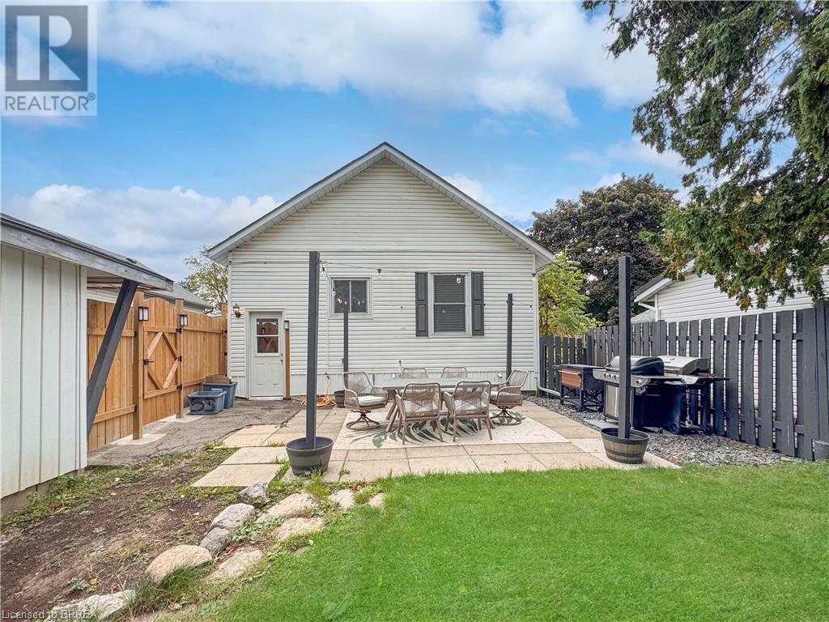53 Richardson Street Brantford, Ontario N3T 1H7
$519,900
Welcome to 53 Richardson St, an updated bungalow situated on a 132ft deep lot in the heart of Old West Brant. With 786 sq. ft. of open and bright living space, this home is ideal for first-time buyers or those looking to downsize. Inside, you'll find beautiful hardwood floors and modern finishes, along with the convenience of main-floor laundry. The basement offers extra space for a home office, storage, or a cozy rec room. The detached garage (24'5 x 10'10) features hydro and a newly poured concrete pad, perfect for a workshop, hobby space, or as it’s currently set up—a home gym. Step outside to a large, fully fenced backyard with plenty of room for kids, pets, or just to enjoy yourself. The patio and barbecue area create an ideal setting for outdoor gatherings. This place has to be seen to be believed—you will love this one! Located in a quiet, family-friendly area close to parks, schools, and amenities, this home offers the best of peaceful living with modern conveniences. Book your showing today to experience everything this home has to offer. (id:38027)
Property Details
| MLS® Number | 40661245 |
| Property Type | Single Family |
| Amenities Near By | Golf Nearby, Park, Playground, Public Transit, Schools, Shopping |
| Community Features | Quiet Area, Community Centre |
| Equipment Type | Furnace, Water Heater |
| Features | Conservation/green Belt |
| Parking Space Total | 4 |
| Rental Equipment Type | Furnace, Water Heater |
Building
| Bathroom Total | 1 |
| Bedrooms Above Ground | 2 |
| Bedrooms Total | 2 |
| Appliances | Dishwasher, Dryer, Refrigerator, Washer, Gas Stove(s) |
| Architectural Style | Bungalow |
| Basement Development | Partially Finished |
| Basement Type | Crawl Space (partially Finished) |
| Constructed Date | 1925 |
| Construction Style Attachment | Detached |
| Cooling Type | Central Air Conditioning |
| Exterior Finish | Vinyl Siding |
| Heating Fuel | Natural Gas |
| Heating Type | Forced Air |
| Stories Total | 1 |
| Size Interior | 786 Sqft |
| Type | House |
| Utility Water | Municipal Water |
Parking
| Detached Garage |
Land
| Access Type | Highway Access |
| Acreage | No |
| Land Amenities | Golf Nearby, Park, Playground, Public Transit, Schools, Shopping |
| Sewer | Municipal Sewage System |
| Size Depth | 132 Ft |
| Size Frontage | 37 Ft |
| Size Total Text | Under 1/2 Acre |
| Zoning Description | F-rc |
Rooms
| Level | Type | Length | Width | Dimensions |
|---|---|---|---|---|
| Basement | Bonus Room | 12'3'' x 10'11'' | ||
| Basement | Bonus Room | 18'0'' x 9'7'' | ||
| Main Level | 4pc Bathroom | 11'11'' x 7'10'' | ||
| Main Level | Bedroom | 11'5'' x 9'0'' | ||
| Main Level | Bedroom | 10'9'' x 11'4'' | ||
| Main Level | Kitchen/dining Room | 17'7'' x 13'10'' | ||
| Main Level | Living Room | 10'9'' x 10'10'' |
https://www.realtor.ca/real-estate/27531173/53-richardson-street-brantford
Interested?
Contact us for more information




