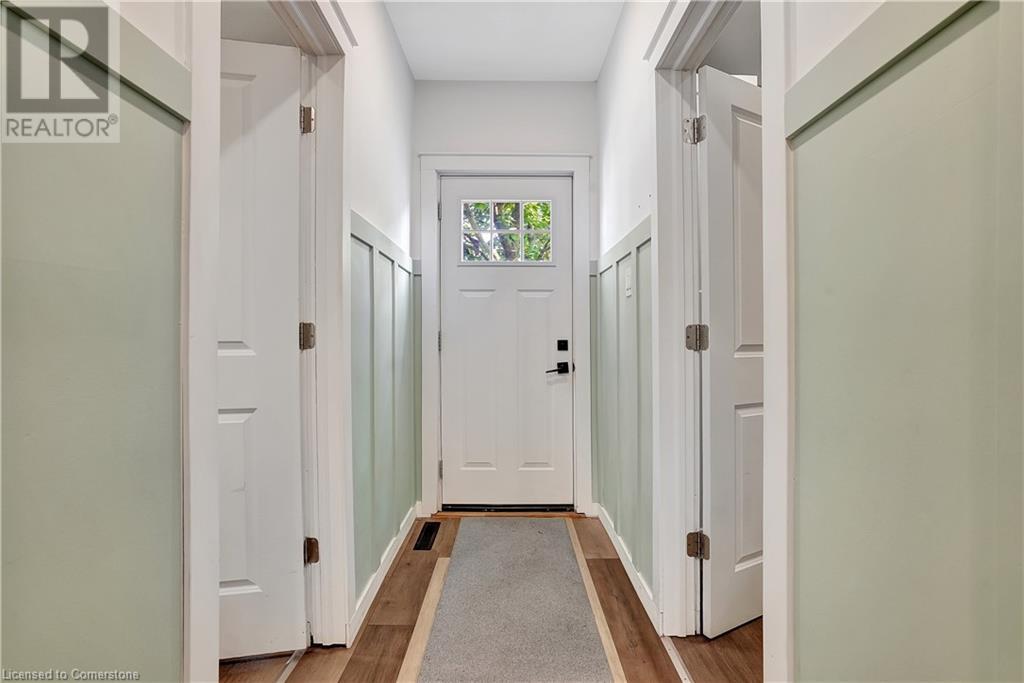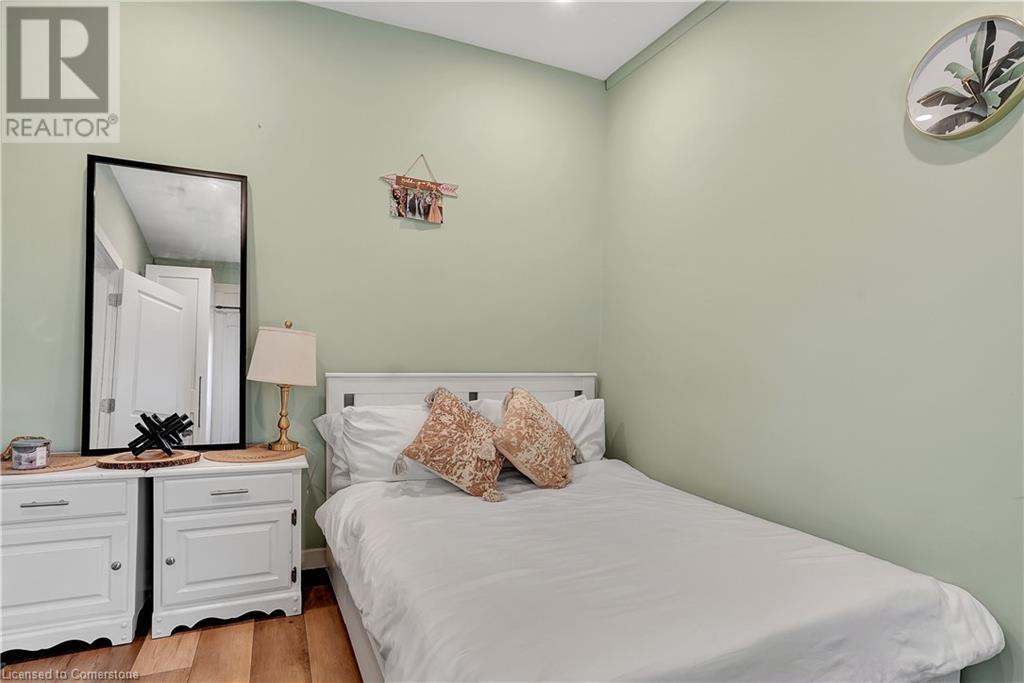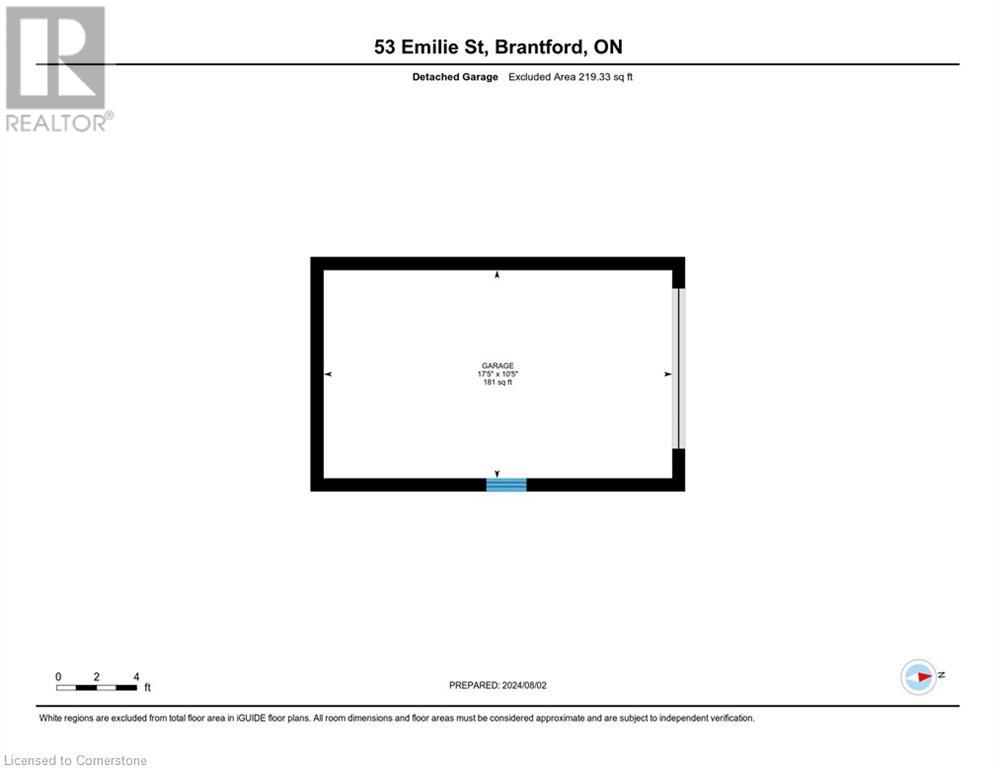53 Emilie Street Brantford, Ontario N3S 1S6
$499,000
Explore this beautifully updated 3-bedroom bungalow located in a delightful neighborhood. The home features a bright, inviting atmosphere with recent enhancements including new flooring, stainless steel appliances, refreshed kitchen cabinetry, new closets, elegant wainscoting, fresh paint, and a newer AC unit. The generous living and dining spaces are ideal for entertaining, while the adjacent kitchen is equipped with modern appliances, a subway tile backsplash, abundant cabinet space, and a charming view of the lovely backyard. From the sliding glass patio door off the kitchen, step into your private outdoor retreat, featuring a cozy deck and a detached garage. Bask in sunny afternoons on the deck, surrounded by fruit trees and the peaceful sounds of nature. The unfinished basement holds promise with a spacious laundry room and a small multi-purpose room currently used as an office. There's also plenty of room for additional storage. Seize the opportunity to make this wonderful home yours at an attractive price! (id:38027)
Property Details
| MLS® Number | 40663818 |
| Property Type | Single Family |
| Amenities Near By | Park, Place Of Worship, Public Transit, Schools, Shopping |
| Features | Southern Exposure, Paved Driveway, Automatic Garage Door Opener |
| Parking Space Total | 3 |
Building
| Bathroom Total | 1 |
| Bedrooms Above Ground | 3 |
| Bedrooms Total | 3 |
| Appliances | Dishwasher, Dryer, Refrigerator, Stove, Washer, Microwave Built-in, Hood Fan, Window Coverings, Garage Door Opener |
| Architectural Style | Bungalow |
| Basement Development | Unfinished |
| Basement Type | Partial (unfinished) |
| Constructed Date | 1905 |
| Construction Style Attachment | Detached |
| Cooling Type | Central Air Conditioning |
| Exterior Finish | Brick, Vinyl Siding |
| Fireplace Fuel | Electric |
| Fireplace Present | Yes |
| Fireplace Total | 1 |
| Fireplace Type | Other - See Remarks |
| Foundation Type | Block |
| Heating Fuel | Natural Gas |
| Heating Type | Forced Air |
| Stories Total | 1 |
| Size Interior | 970.53 Sqft |
| Type | House |
| Utility Water | Municipal Water |
Parking
| Detached Garage |
Land
| Acreage | No |
| Land Amenities | Park, Place Of Worship, Public Transit, Schools, Shopping |
| Sewer | Municipal Sewage System |
| Size Depth | 80 Ft |
| Size Frontage | 40 Ft |
| Size Total Text | Under 1/2 Acre |
| Zoning Description | Rc |
Rooms
| Level | Type | Length | Width | Dimensions |
|---|---|---|---|---|
| Lower Level | Storage | 10'9'' x 10'8'' | ||
| Lower Level | Utility Room | 13'2'' x 9'5'' | ||
| Main Level | Kitchen | 12'3'' x 9'7'' | ||
| Main Level | 4pc Bathroom | Measurements not available | ||
| Main Level | Bedroom | 12'4'' x 8'10'' | ||
| Main Level | Bedroom | 11'4'' x 8'9'' | ||
| Main Level | Primary Bedroom | 11'1'' x 9'0'' | ||
| Main Level | Living Room/dining Room | 14'8'' x 13'0'' |
https://www.realtor.ca/real-estate/27546149/53-emilie-street-brantford
Interested?
Contact us for more information












































