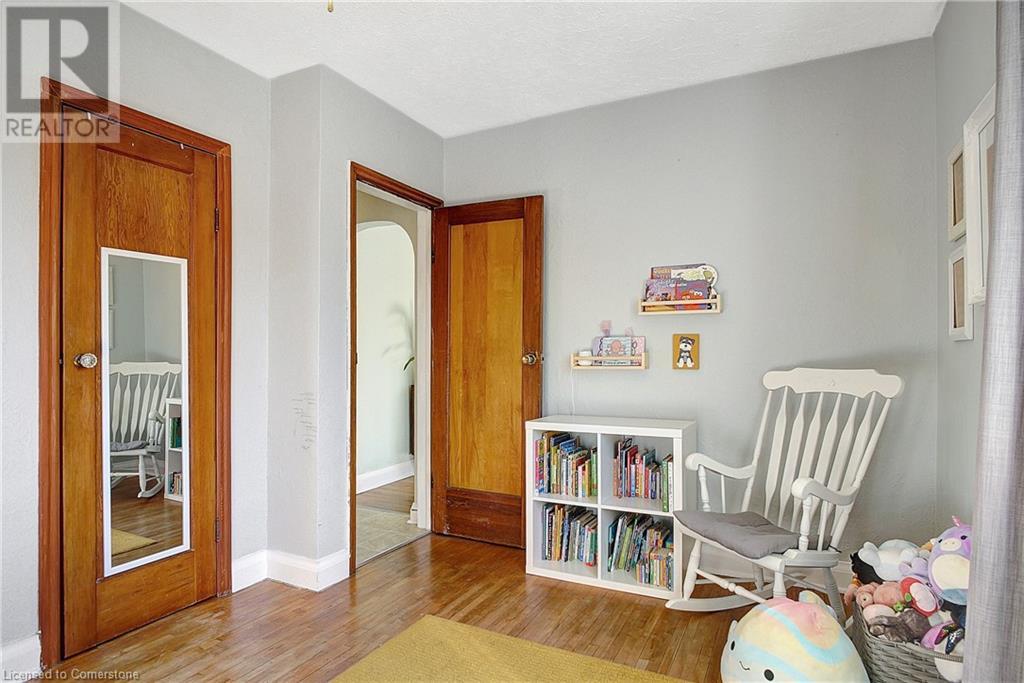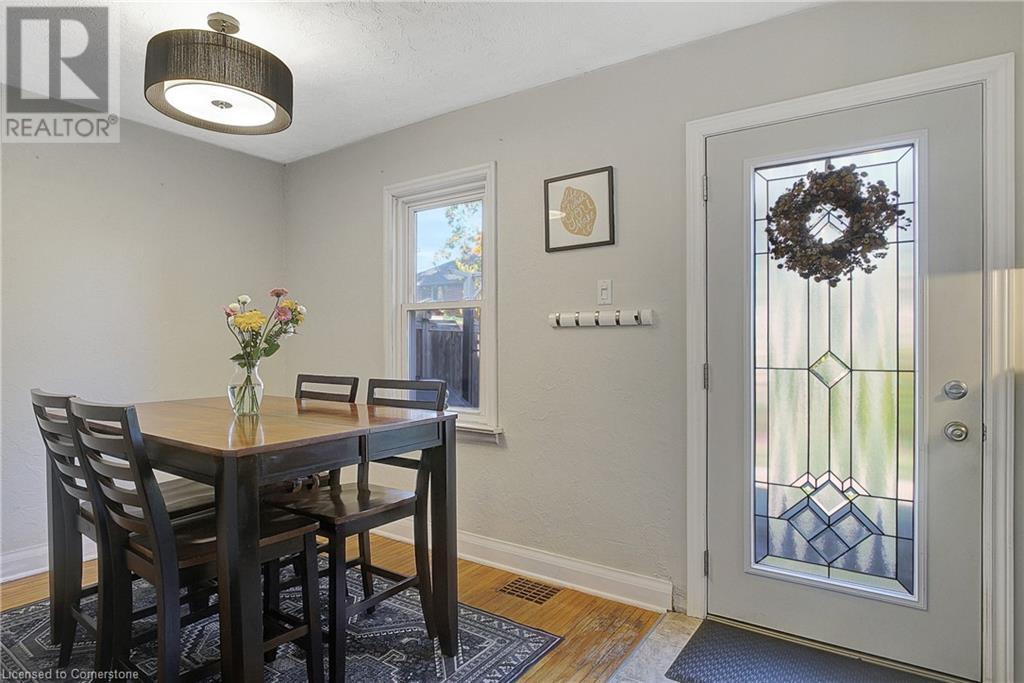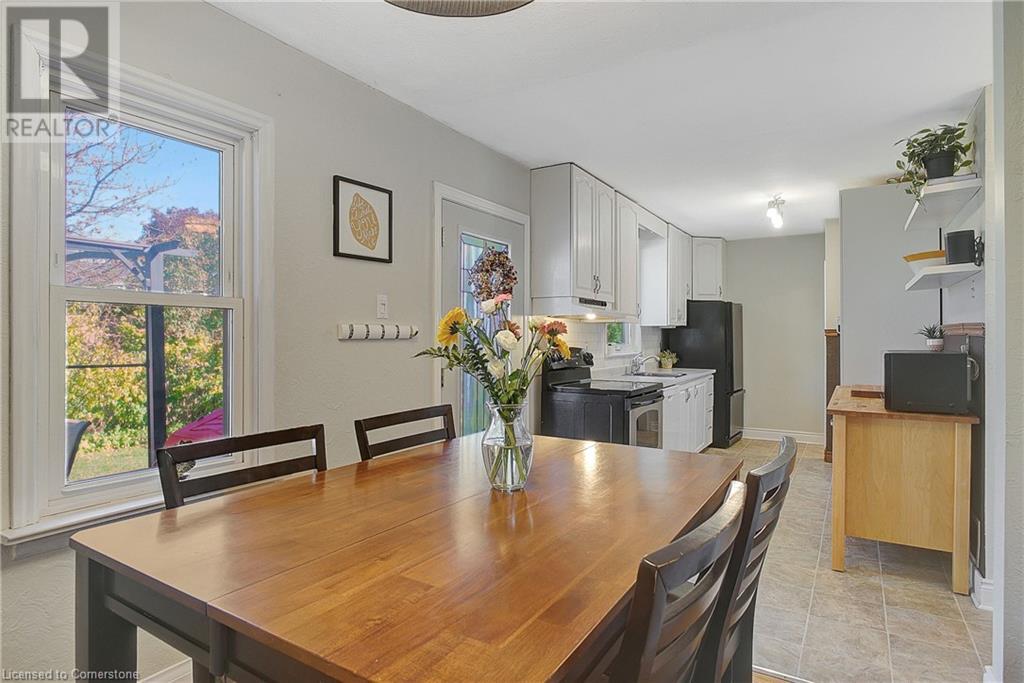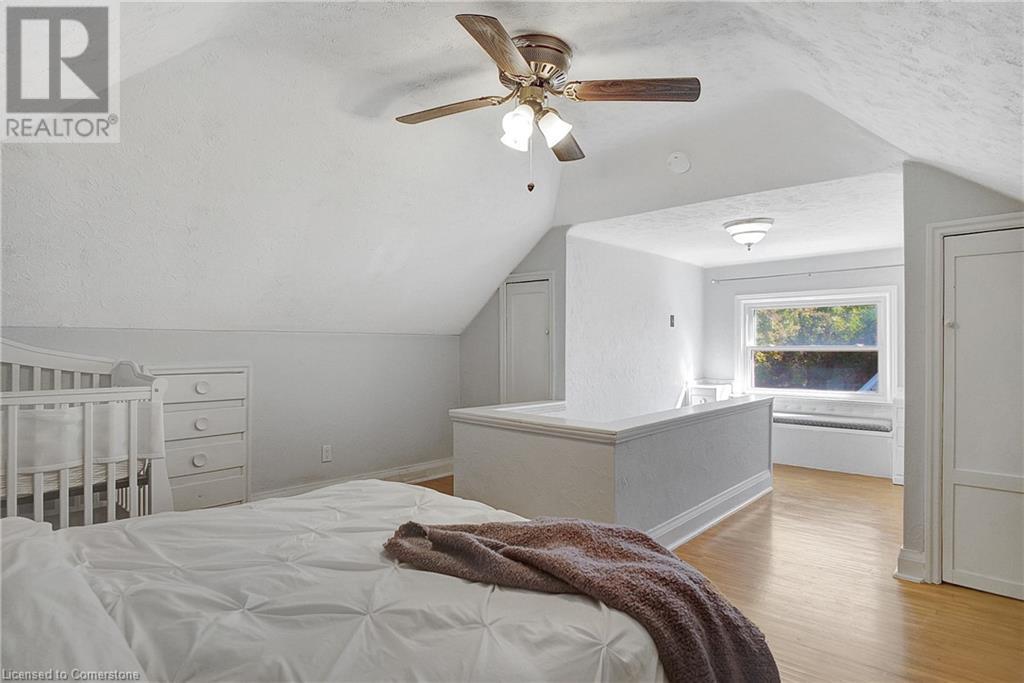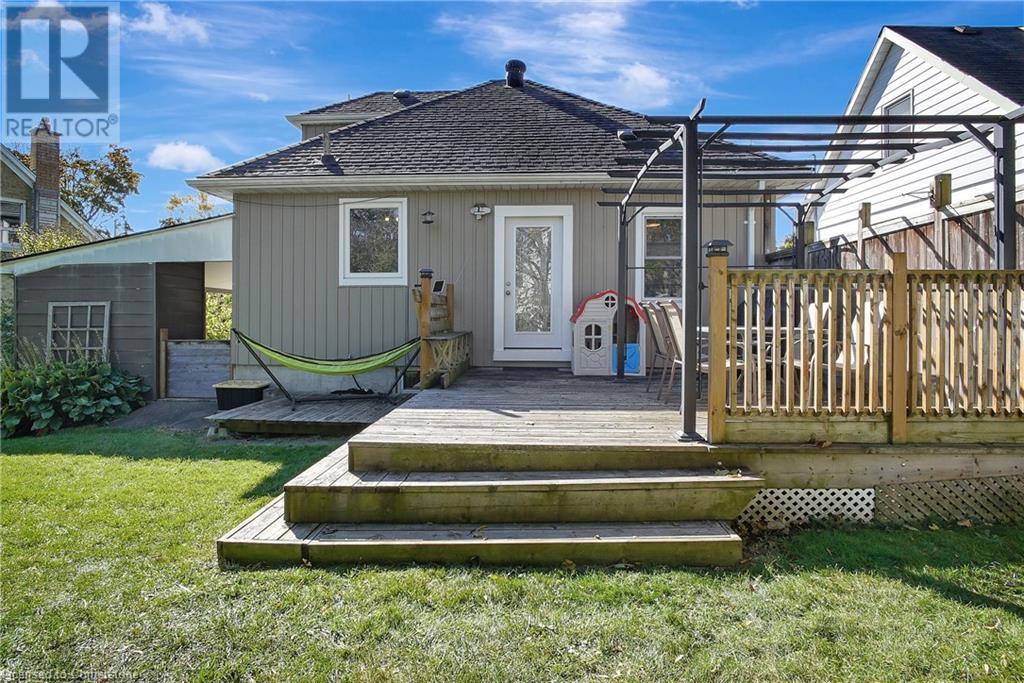52 Pleasant Avenue Kitchener, Ontario N2M 4A4
$589,900
Welcome to 52 Pleasant Ave! Close to schools, parks, shopping, restaurants and St, Mary's hospital. In the heart of Forest Hill, with easy access to the Highway 7/8 and minutes away from downtown Kitchener. Perfect for first time home buyers or downsizers. This 2-bedroom one-and-a-half story is full of natural light. The main entrance opens to a lovely living room. From the kitchen and dinette area you can walk out to a large deck and to the fully-fenced idyllic backyard retreat that is perfect for family gatherings or your private morning coffee. The main floor is spacious and bright, with the bathroom completing it. The side entrance into the carport from the kitchen offers access to the rear of the home through the private gate or the front walkway. The large master suite uses the upper floor leaving the main floor bedroom available or as a potential office. The lower level offers a finished family room and 2-piece bath with potential to add the shower, plus lots of storage and a workbench. Recent updates include newer windows and a high-end heat pump and furnace HVAC system (2023) and water heater (2020). Book your showing today — this beautiful home could be yours! (id:38027)
Property Details
| MLS® Number | 40666594 |
| Property Type | Single Family |
| Amenities Near By | Hospital, Park, Place Of Worship, Playground, Public Transit, Schools, Shopping |
| Community Features | Community Centre |
| Equipment Type | None |
| Parking Space Total | 3 |
| Rental Equipment Type | None |
Building
| Bathroom Total | 2 |
| Bedrooms Above Ground | 2 |
| Bedrooms Total | 2 |
| Appliances | Dishwasher, Dryer, Refrigerator, Stove, Washer |
| Basement Development | Partially Finished |
| Basement Type | Full (partially Finished) |
| Constructed Date | 1950 |
| Construction Style Attachment | Detached |
| Cooling Type | Central Air Conditioning |
| Exterior Finish | Vinyl Siding |
| Foundation Type | Poured Concrete |
| Half Bath Total | 1 |
| Heating Fuel | Natural Gas |
| Heating Type | Forced Air, Heat Pump |
| Stories Total | 2 |
| Size Interior | 1050.72 Sqft |
| Type | House |
| Utility Water | Municipal Water |
Parking
| Carport |
Land
| Acreage | No |
| Fence Type | Fence |
| Land Amenities | Hospital, Park, Place Of Worship, Playground, Public Transit, Schools, Shopping |
| Sewer | Municipal Sewage System |
| Size Depth | 100 Ft |
| Size Frontage | 40 Ft |
| Size Total Text | Under 1/2 Acre |
| Zoning Description | R2a |
Rooms
| Level | Type | Length | Width | Dimensions |
|---|---|---|---|---|
| Second Level | Bedroom | 21'3'' x 14'3'' | ||
| Basement | 2pc Bathroom | Measurements not available | ||
| Basement | Recreation Room | 24'7'' x 10'7'' | ||
| Basement | Storage | 6'2'' x 6'7'' | ||
| Basement | Workshop | 21'7'' x 11'3'' | ||
| Main Level | 4pc Bathroom | Measurements not available | ||
| Main Level | Bedroom | 12'8'' x 9'6'' | ||
| Main Level | Dining Room | 12'8'' x 8'1'' | ||
| Main Level | Kitchen | 13'5'' x 8'3'' | ||
| Main Level | Living Room | 13'0'' x 12'0'' |
https://www.realtor.ca/real-estate/27563545/52-pleasant-avenue-kitchener
Interested?
Contact us for more information












