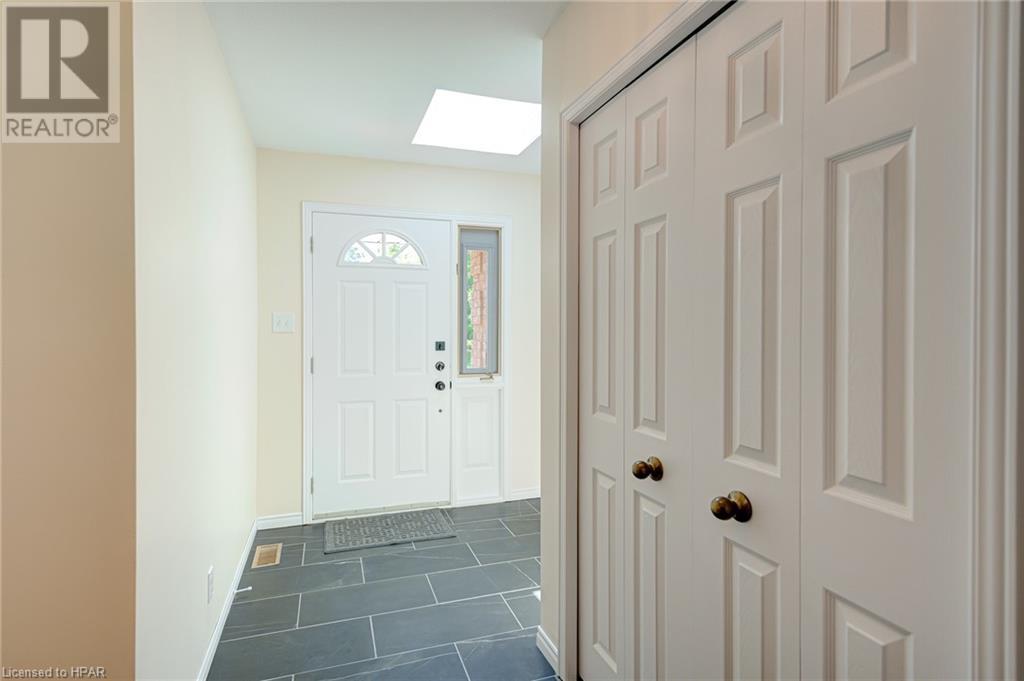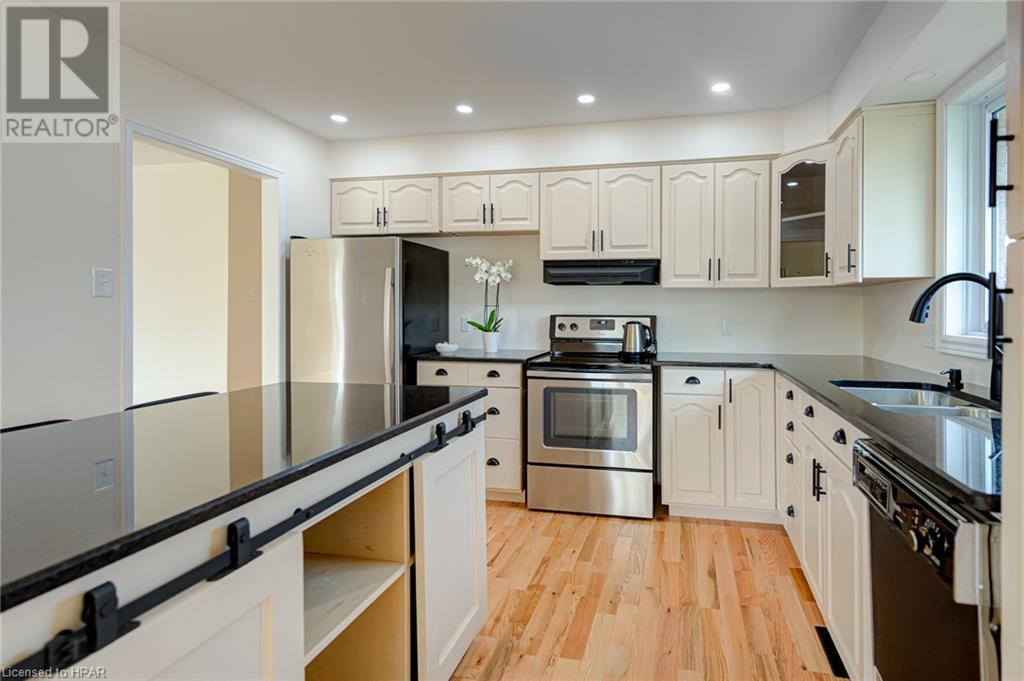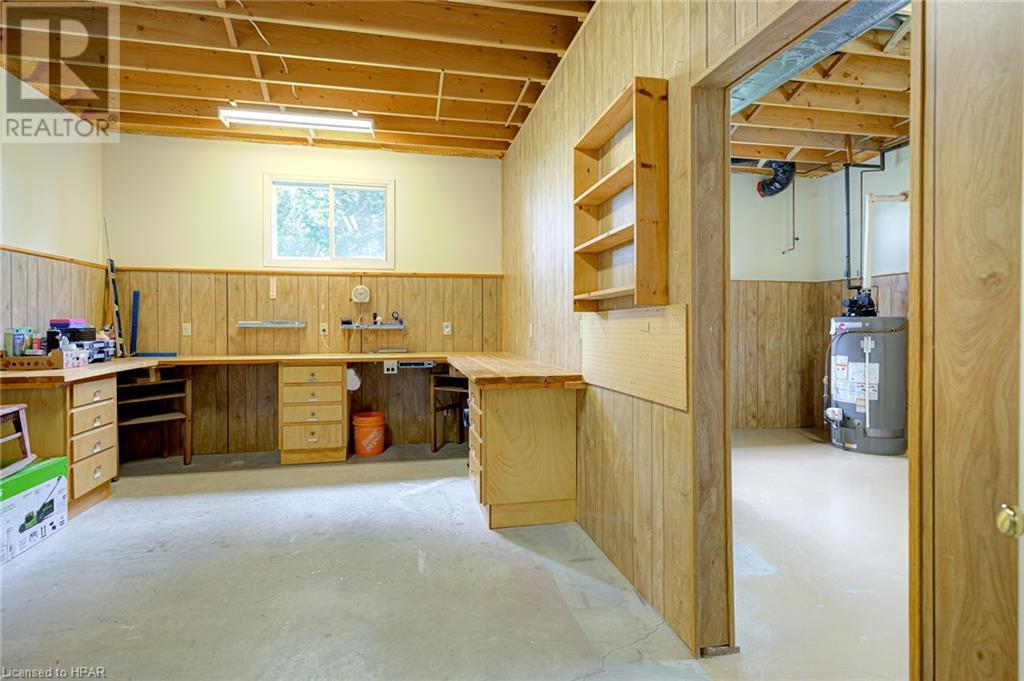52 Dietrich Road Tavistock, Ontario N0B 2R0
$824,900
Welcome to 52 Dietrich road, the home you have been waiting for for! This nicely appointed 3 bedroom raised bungalow located the end of a quiet neighborhood in Tavistock features many updates and is perfect for anyone who has outgrown their current home is looking for more space! This custom built home is located on a large 72 x 120' lot offering plenty of yard space perfect for entertainment. Step inside to the beautifully renovated main level featuring new flooring throughout, updated windows, an open concept kitchen/ dining area, updated kitchen with new hard surface counter tops, and an updated bathroom with a cheater ensuite to the primary bedroom. Downstairs features a large great room perfect for family gathering or a kids hangout room, a 3 piece bathroom and a workshop perfect for all the handy people out there. Out back has a large partially covered deck with beautiful views overlooking the farmlands and mature trees in the backyard. Don't miss your chance to view this home, book your private viewing today! (id:38027)
Property Details
| MLS® Number | 40660911 |
| Property Type | Single Family |
| Amenities Near By | Park, Place Of Worship, Playground, Schools, Shopping |
| Community Features | Community Centre, School Bus |
| Parking Space Total | 6 |
Building
| Bathroom Total | 2 |
| Bedrooms Above Ground | 3 |
| Bedrooms Total | 3 |
| Appliances | Central Vacuum, Water Softener |
| Architectural Style | Raised Bungalow |
| Basement Development | Partially Finished |
| Basement Type | Full (partially Finished) |
| Constructed Date | 1990 |
| Construction Style Attachment | Detached |
| Cooling Type | Central Air Conditioning |
| Exterior Finish | Brick |
| Fire Protection | Smoke Detectors |
| Fireplace Present | Yes |
| Fireplace Total | 1 |
| Foundation Type | Poured Concrete |
| Heating Fuel | Natural Gas |
| Heating Type | Forced Air |
| Stories Total | 1 |
| Size Interior | 2626 Sqft |
| Type | House |
| Utility Water | Municipal Water |
Parking
| Attached Garage |
Land
| Access Type | Highway Access |
| Acreage | No |
| Land Amenities | Park, Place Of Worship, Playground, Schools, Shopping |
| Sewer | Municipal Sewage System |
| Size Depth | 120 Ft |
| Size Frontage | 72 Ft |
| Size Total Text | Under 1/2 Acre |
| Zoning Description | R1 |
Rooms
| Level | Type | Length | Width | Dimensions |
|---|---|---|---|---|
| Lower Level | 3pc Bathroom | Measurements not available | ||
| Lower Level | Laundry Room | 17'0'' x 11'11'' | ||
| Lower Level | Storage | 20'10'' x 12'0'' | ||
| Lower Level | Recreation Room | 21'1'' x 24'10'' | ||
| Main Level | Primary Bedroom | 15'9'' x 12'1'' | ||
| Main Level | Bedroom | 8'11'' x 13'0'' | ||
| Main Level | Bedroom | 9'7'' x 9'1'' | ||
| Main Level | 5pc Bathroom | Measurements not available | ||
| Main Level | Kitchen | 10'11'' x 12'0'' | ||
| Main Level | Dining Room | 11'11'' x 12'0'' | ||
| Main Level | Living Room | 20'8'' x 13'0'' |
https://www.realtor.ca/real-estate/27523576/52-dietrich-road-tavistock
Interested?
Contact us for more information




















































