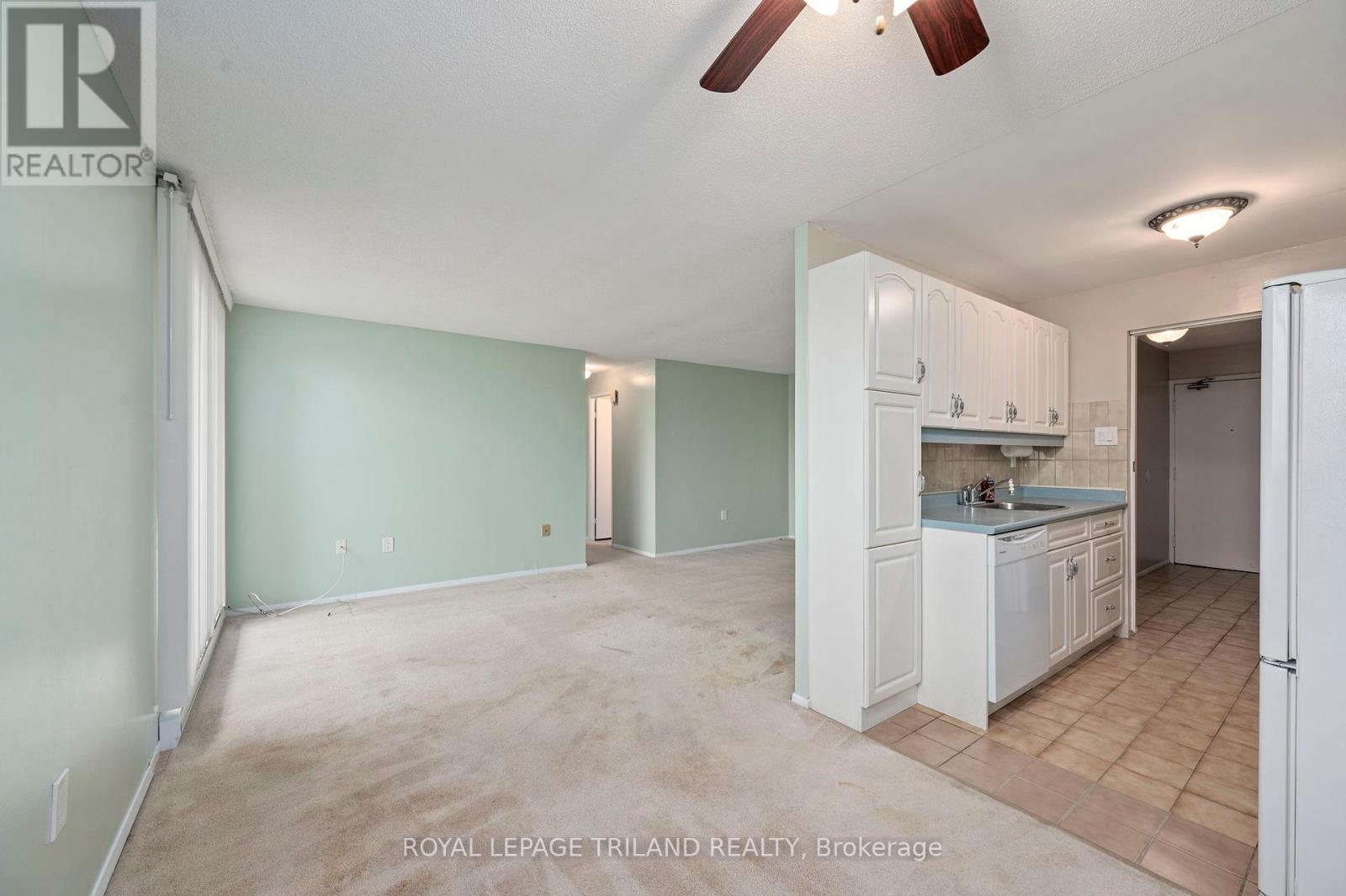506 - 1104 Jalna Boulevard London, Ontario N6E 2S6
$314,900Maintenance, Heat, Electricity, Common Area Maintenance, Insurance, Water, Parking
$674.13 Monthly
Maintenance, Heat, Electricity, Common Area Maintenance, Insurance, Water, Parking
$674.13 MonthlyThis beautiful 2-bedroom apartment offers space, style, and comfort in a prime location close to everything you need. Step into 2 generously sized bedrooms, including a walk-in closet in the Master Bedroom and plenty of additional storage throughout finally, room for everything! The newly renovated bathroom features modern finishes, and the kitchen is perfect for both everyday meals and weekend entertaining. Enjoy your morning coffee or evening wine on the oversized private balcony, ideal for relaxing or hosting friends. Bonus: this is the only unit in the building with two A/C units, keeping things cool and comfortable all summer long. And speaking of summer residents also have access to a beautifully maintained outdoor pool, perfect for soaking up the sun, taking a refreshing dip, or just unwinding on warm days. Located just steps from all major amenities shopping, dining, transit, parks you'll love the convenience and comfort this unit has to offer. Some Photos have been virtually staged. (id:61716)
Property Details
| MLS® Number | X12089357 |
| Property Type | Single Family |
| Neigbourhood | White Oaks |
| Community Name | South X |
| AmenitiesNearBy | Hospital, Park, Place Of Worship, Public Transit, Schools |
| CommunityFeatures | Pet Restrictions |
| Features | Elevator, Balcony |
| ParkingSpaceTotal | 2 |
| ViewType | City View |
Building
| BathroomTotal | 1 |
| BedroomsAboveGround | 2 |
| BedroomsTotal | 2 |
| Amenities | Exercise Centre, Visitor Parking, Storage - Locker |
| Appliances | Dishwasher, Microwave, Stove, Refrigerator |
| CoolingType | Wall Unit |
| ExteriorFinish | Brick, Steel |
| HeatingFuel | Electric |
| HeatingType | Baseboard Heaters |
| SizeInterior | 800 - 899 Sqft |
| Type | Apartment |
Parking
| No Garage | |
| Shared |
Land
| Acreage | No |
| LandAmenities | Hospital, Park, Place Of Worship, Public Transit, Schools |
Rooms
| Level | Type | Length | Width | Dimensions |
|---|---|---|---|---|
| Flat | Kitchen | 2.47 m | 2.26 m | 2.47 m x 2.26 m |
| Flat | Dining Room | 2.48 m | 2.36 m | 2.48 m x 2.36 m |
| Flat | Living Room | 6.34 m | 3.48 m | 6.34 m x 3.48 m |
| Flat | Foyer | 2 m | 1.04 m | 2 m x 1.04 m |
| Flat | Primary Bedroom | 4.36 m | 2.97 m | 4.36 m x 2.97 m |
| Flat | Bedroom | 3.39 m | 3.27 m | 3.39 m x 3.27 m |
https://www.realtor.ca/real-estate/28182585/506-1104-jalna-boulevard-london-south-x
Interested?
Contact us for more information




























