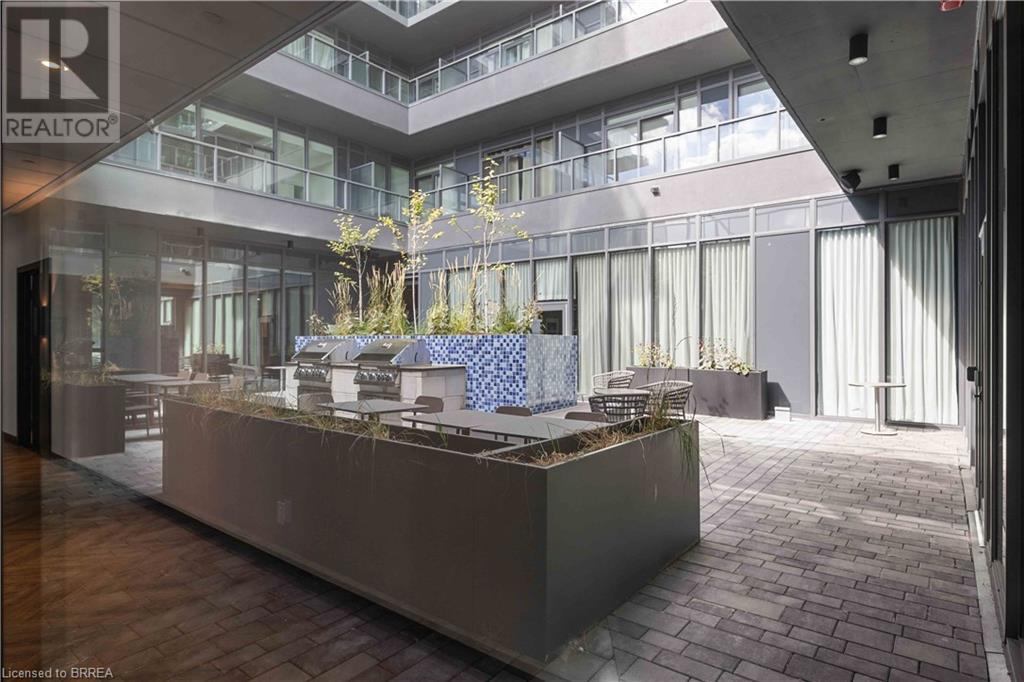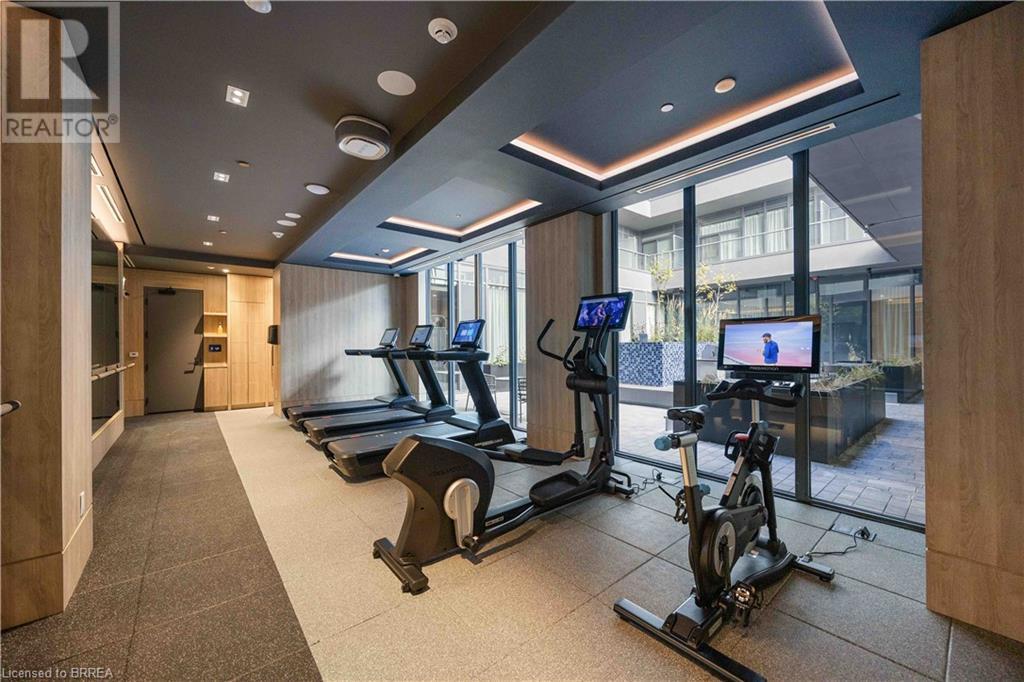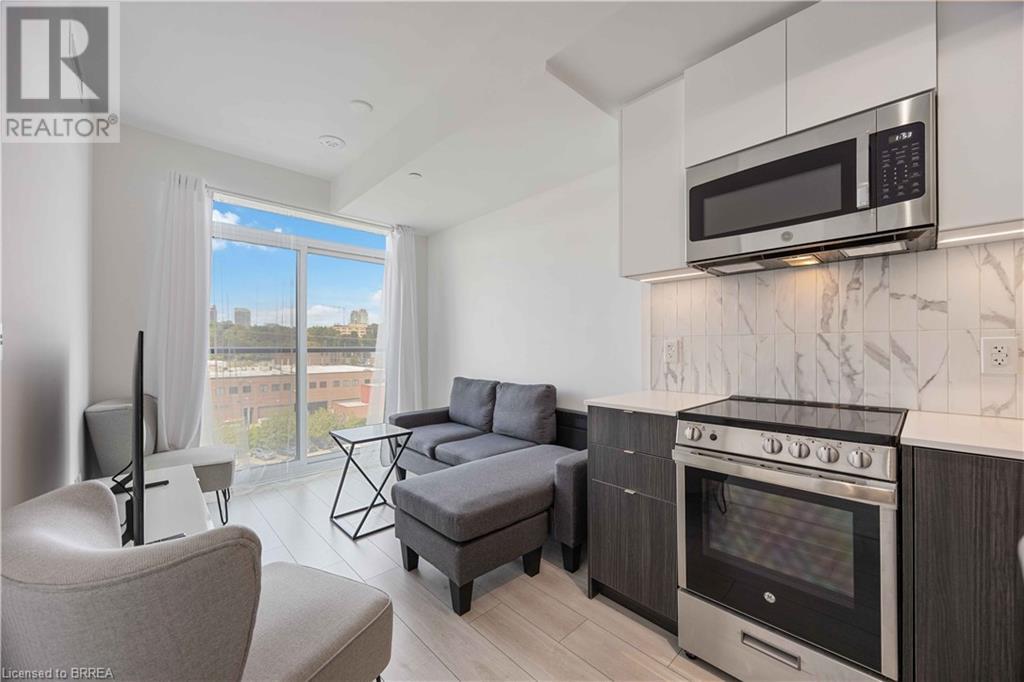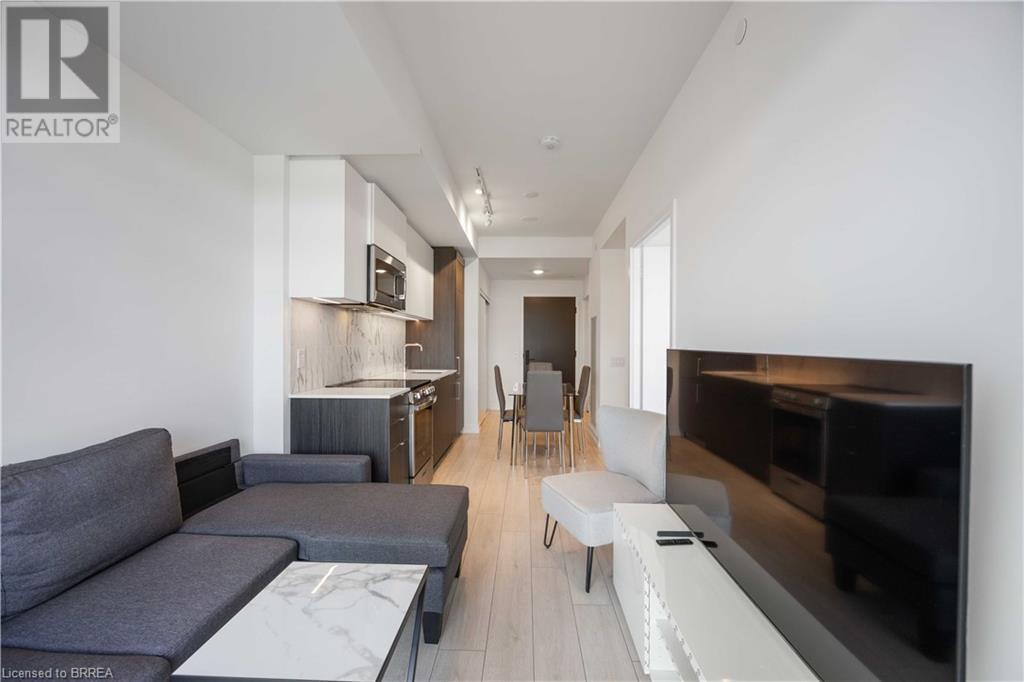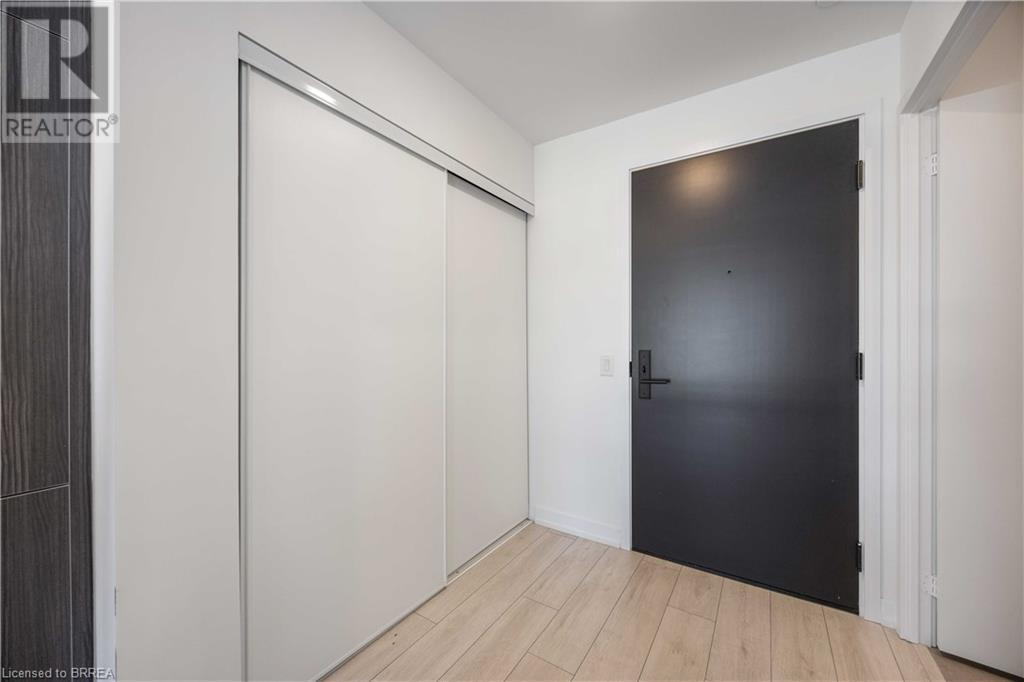500 Dupont Street Unit# 610 Toronto, Ontario M6G 0B8
$735,000Maintenance, Property Management
$413.61 Monthly
Maintenance, Property Management
$413.61 MonthlyModern living at Oscar Residences, Toronto's premiere boutique condominium in the sought-after Annex neighborhood close to all conveniences in the heart of the city. New, never lived in, One bedroom plus den, 10-foot ceiling with floor to ceiling windows, high end finishes. Amazing building amenities include: concierge, visitor parking, party/meeting room, billiard, fitness centre, theatre area, outdoor patio area with BBQs, movie room, internet and even a Dog play room. Perfect home for 1st time buyer or investor! (id:38027)
Property Details
| MLS® Number | 40658450 |
| Property Type | Single Family |
| Amenities Near By | Public Transit, Shopping |
| Equipment Type | None |
| Rental Equipment Type | None |
Building
| Bathroom Total | 1 |
| Bedrooms Above Ground | 1 |
| Bedrooms Below Ground | 1 |
| Bedrooms Total | 2 |
| Amenities | Exercise Centre, Party Room |
| Appliances | Dishwasher, Dryer, Microwave, Refrigerator, Stove, Washer, Microwave Built-in, Window Coverings |
| Basement Type | None |
| Constructed Date | 2024 |
| Construction Style Attachment | Attached |
| Cooling Type | Central Air Conditioning |
| Heating Type | Forced Air |
| Stories Total | 1 |
| Size Interior | 464 Sqft |
| Type | Apartment |
| Utility Water | Municipal Water |
Parking
| Underground | |
| Visitor Parking |
Land
| Acreage | No |
| Land Amenities | Public Transit, Shopping |
| Sewer | Municipal Sewage System |
| Size Total Text | Unknown |
| Zoning Description | Cr |
Rooms
| Level | Type | Length | Width | Dimensions |
|---|---|---|---|---|
| Main Level | Laundry Room | Measurements not available | ||
| Main Level | Den | 8'3'' x 4'0'' | ||
| Main Level | 4pc Bathroom | Measurements not available | ||
| Main Level | Primary Bedroom | 10'8'' x 8'0'' | ||
| Main Level | Eat In Kitchen | 10'0'' x 7'10'' | ||
| Main Level | Living Room | 9'3'' x 8'6'' |
https://www.realtor.ca/real-estate/27531866/500-dupont-street-unit-610-toronto
Interested?
Contact us for more information






