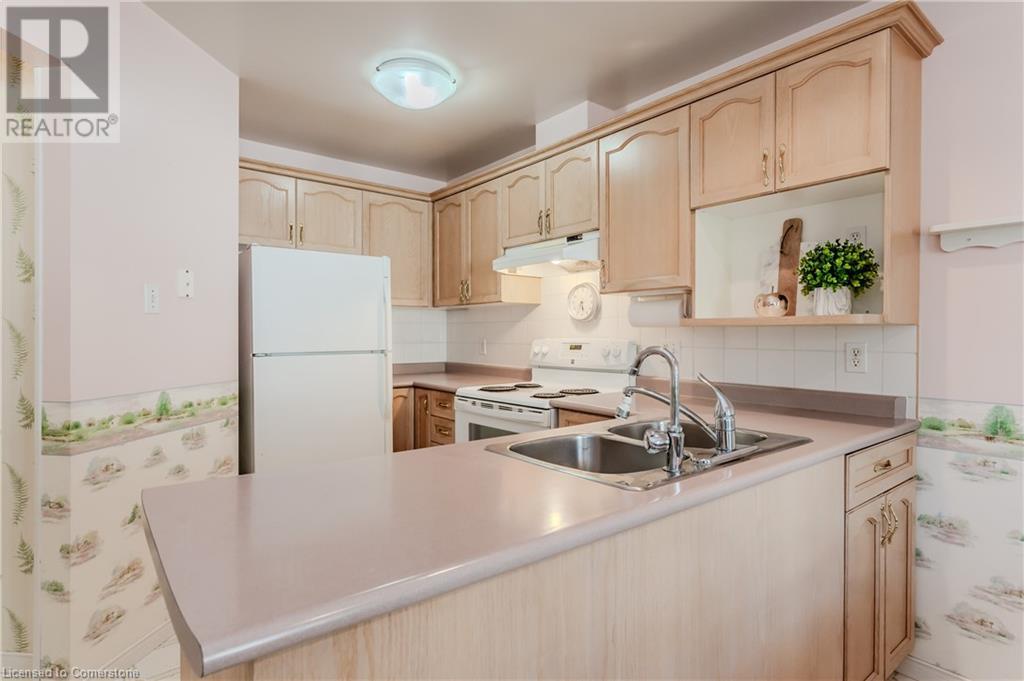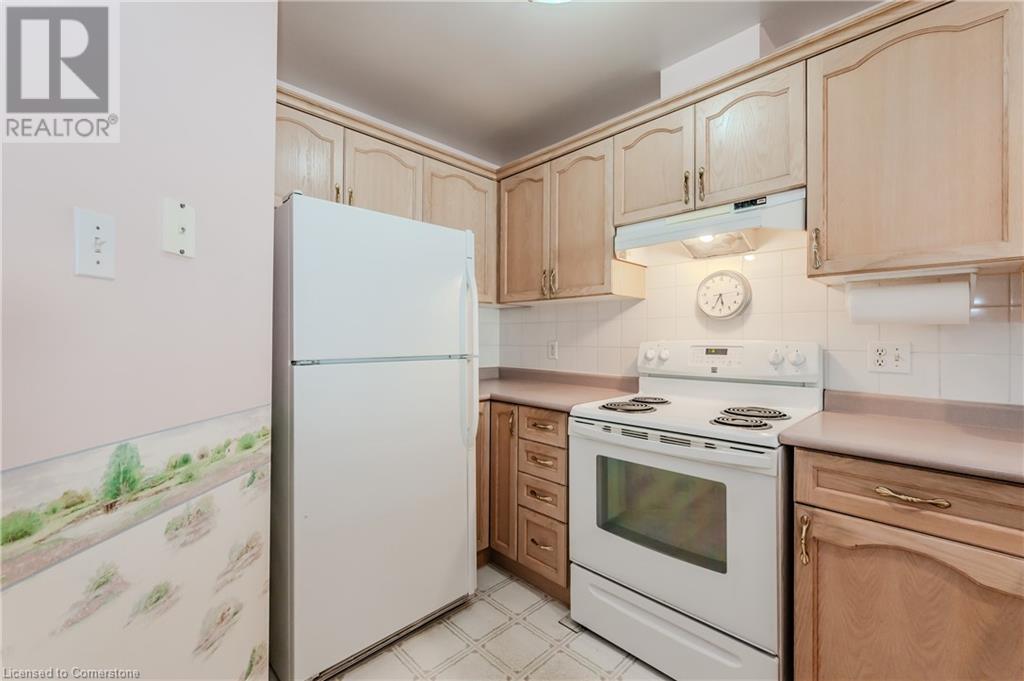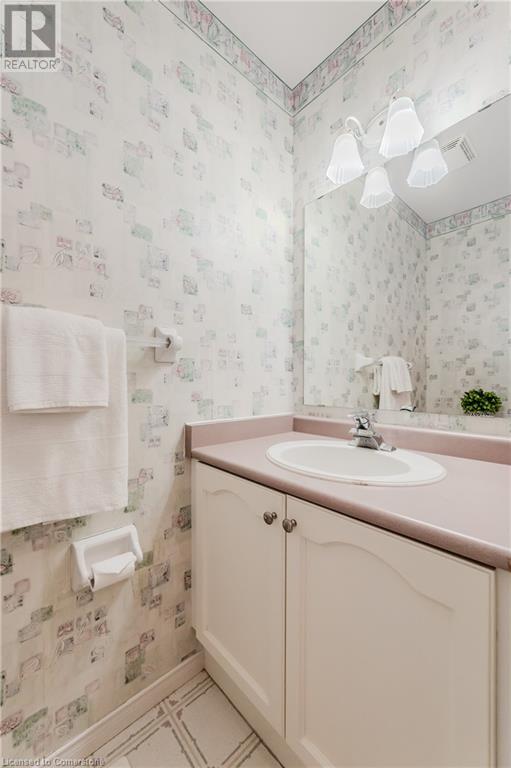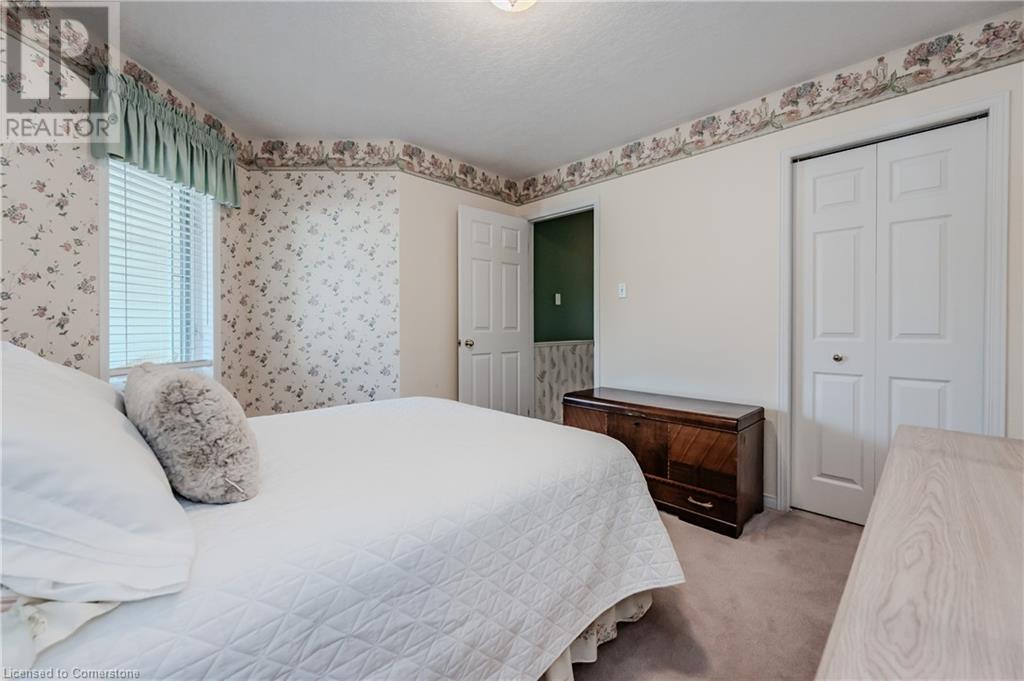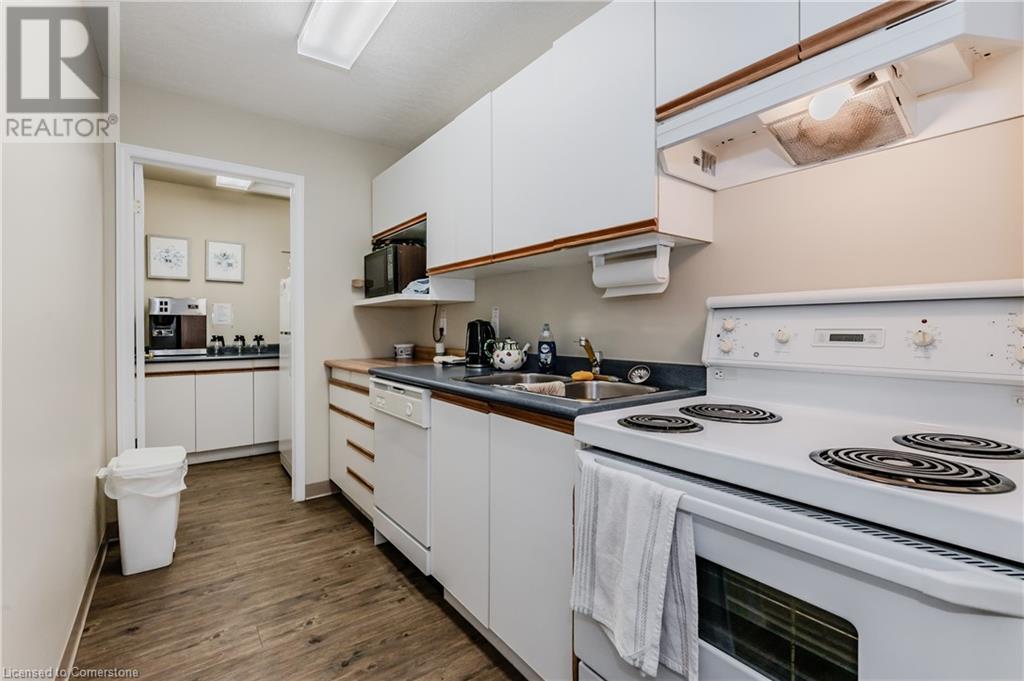50 Midland Drive Unit# 22 Kitchener, Ontario N2A 2A7
$499,900
Welcome to LIVINGSTONE CIRCLE at 22-50 Midland Drive, located in the Stanley Park neighbourhood of Kitchener, this charming 2 bedroom, 2.5 bathroom Cottage offers a perfect blend of comfort and convenience. Situated in a 55+ community, this home is ideal for those seeking an easier lifestyle or a downsizer preferring a bungalow with large spacious rooms. You will enjoy your own single car garage for parking, a porch on both the front and back of the home, great for relaxing or socializing with your neighbours and fellow community members. The large open concept basement is accessible with a preinstalled chair lift (recently serviced). The basement is finished and is where you'll find your laundry, another 3 piece bathroom and an additional storage/workshop area for the hobbyist. This is the perfect opportunity to slow down and be a part of this relaxing land lease community! Reach out to your realtor or schedule a viewing soon! (id:38027)
Property Details
| MLS® Number | 40657996 |
| Property Type | Single Family |
| Amenities Near By | Airport, Golf Nearby, Hospital, Park, Place Of Worship, Playground, Public Transit, Shopping |
| Community Features | Community Centre |
| Parking Space Total | 1 |
| Structure | Porch |
Building
| Bathroom Total | 3 |
| Bedrooms Above Ground | 2 |
| Bedrooms Total | 2 |
| Appliances | Dryer, Refrigerator, Stove, Water Softener, Washer, Window Coverings |
| Architectural Style | Bungalow |
| Basement Development | Partially Finished |
| Basement Type | Full (partially Finished) |
| Constructed Date | 1997 |
| Construction Style Attachment | Attached |
| Cooling Type | Central Air Conditioning |
| Exterior Finish | Vinyl Siding |
| Fireplace Fuel | Electric |
| Fireplace Present | Yes |
| Fireplace Total | 1 |
| Fireplace Type | Other - See Remarks |
| Half Bath Total | 1 |
| Heating Type | Forced Air |
| Stories Total | 1 |
| Size Interior | 1075 Sqft |
| Type | Row / Townhouse |
| Utility Water | Municipal Water |
Parking
| Attached Garage | |
| Covered |
Land
| Access Type | Highway Nearby |
| Acreage | No |
| Land Amenities | Airport, Golf Nearby, Hospital, Park, Place Of Worship, Playground, Public Transit, Shopping |
| Sewer | Municipal Sewage System |
| Size Total Text | Under 1/2 Acre |
| Zoning Description | Res-6 |
Rooms
| Level | Type | Length | Width | Dimensions |
|---|---|---|---|---|
| Basement | 3pc Bathroom | Measurements not available | ||
| Main Level | Living Room | 14'11'' x 20'1'' | ||
| Main Level | Bedroom | 12'11'' x 11'1'' | ||
| Main Level | Primary Bedroom | 10'3'' x 15'1'' | ||
| Main Level | Kitchen | 10'1'' x 10'2'' | ||
| Main Level | 2pc Bathroom | Measurements not available | ||
| Main Level | 4pc Bathroom | Measurements not available |
https://www.realtor.ca/real-estate/27502672/50-midland-drive-unit-22-kitchener
Interested?
Contact us for more information













