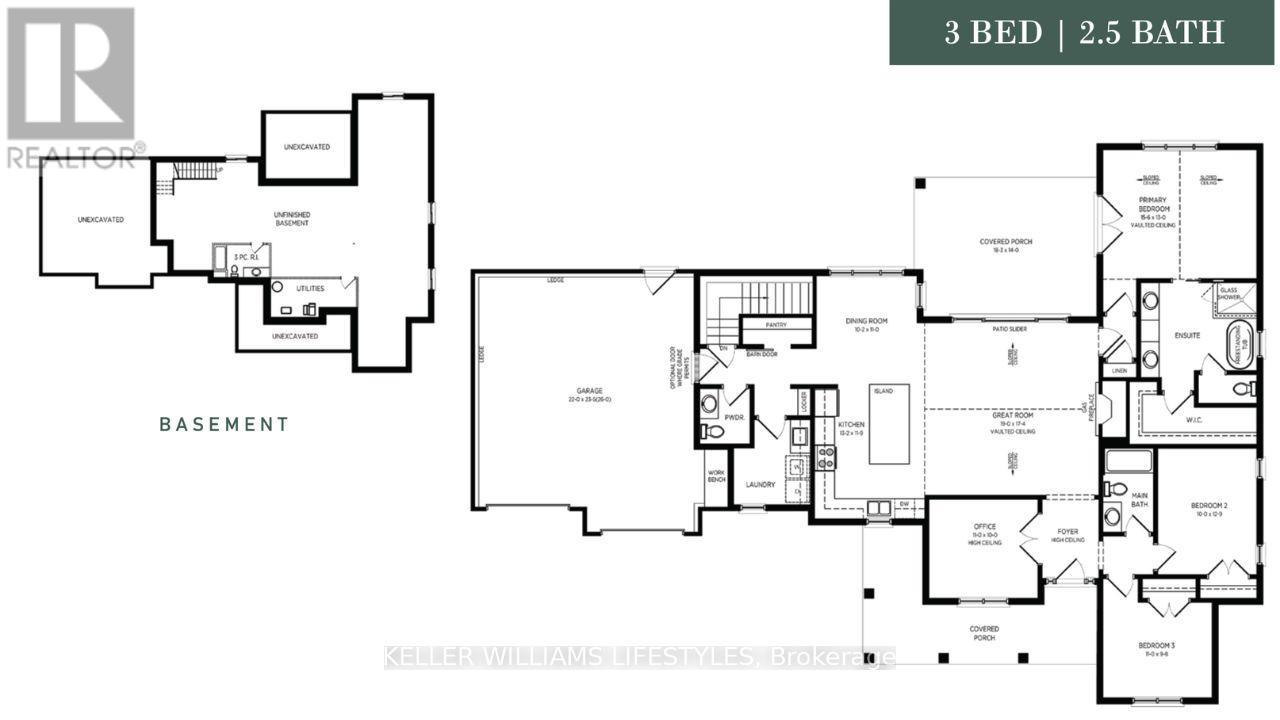50 East Glen Drive Lambton Shores, Ontario N0M 1B0
$952,746
Welcome to the Laurent, a stunning 1,923 sq. ft. home in Crossfield Estates, designed for modern living with timeless charm. This beautifully crafted bungalow features 3 bedrooms, 2.5 baths, and an open-concept layout perfect for families and entertainers alike. The vaulted ceilings in the great room and primary suite create a bright, airy ambiance, while the thoughtfully designed kitchen boasts quartz countertops, a spacious island, and soft-close cabinetry. Enjoy seamless indoor-outdoor living with covered front and rear porches. The primary suite offers a spa-inspired ensuite with a freestanding tub, glass shower, and walk-in closet. A dedicated office space, main-floor laundry, and an oversized double garage with a workbench add convenience. Built with quality in mind, this home includes premium engineered hardwood, tile flooring, and a high-efficiency gas furnace with central air. Experience luxury, comfort, and functionality in the Laurentyour dream home awaits! Other models and lots available.Price includes HST. Property tax & assessment not set. Hot water tank is a rental. To be built, being sold from floor plans. (id:61716)
Property Details
| MLS® Number | X11824510 |
| Property Type | Single Family |
| Community Name | Arkona |
| ParkingSpaceTotal | 4 |
Building
| BathroomTotal | 3 |
| BedroomsAboveGround | 3 |
| BedroomsTotal | 3 |
| Age | New Building |
| Amenities | Fireplace(s) |
| ArchitecturalStyle | Bungalow |
| BasementDevelopment | Unfinished |
| BasementType | N/a (unfinished) |
| ConstructionStyleAttachment | Detached |
| CoolingType | Central Air Conditioning |
| ExteriorFinish | Vinyl Siding |
| FireplacePresent | Yes |
| FireplaceTotal | 1 |
| FoundationType | Concrete |
| HalfBathTotal | 1 |
| HeatingFuel | Natural Gas |
| HeatingType | Forced Air |
| StoriesTotal | 1 |
| SizeInterior | 1499.9875 - 1999.983 Sqft |
| Type | House |
| UtilityWater | Municipal Water |
Parking
| Attached Garage |
Land
| Acreage | No |
| Sewer | Sanitary Sewer |
| SizeDepth | 131 Ft ,2 In |
| SizeFrontage | 93 Ft |
| SizeIrregular | 93 X 131.2 Ft |
| SizeTotalText | 93 X 131.2 Ft |
| ZoningDescription | R1 |
Rooms
| Level | Type | Length | Width | Dimensions |
|---|---|---|---|---|
| Main Level | Primary Bedroom | 15.6 m | 13 m | 15.6 m x 13 m |
| Main Level | Office | 11 m | 10 m | 11 m x 10 m |
| Main Level | Kitchen | 13.2 m | 11.9 m | 13.2 m x 11.9 m |
| Main Level | Dining Room | 10.2 m | 11 m | 10.2 m x 11 m |
| Main Level | Great Room | 19 m | 17.4 m | 19 m x 17.4 m |
| Main Level | Bedroom 2 | 10 m | 12.9 m | 10 m x 12.9 m |
| Main Level | Bedroom 3 | 11 m | 9.8 m | 11 m x 9.8 m |
https://www.realtor.ca/real-estate/27703696/50-east-glen-drive-lambton-shores-arkona-arkona
Interested?
Contact us for more information









