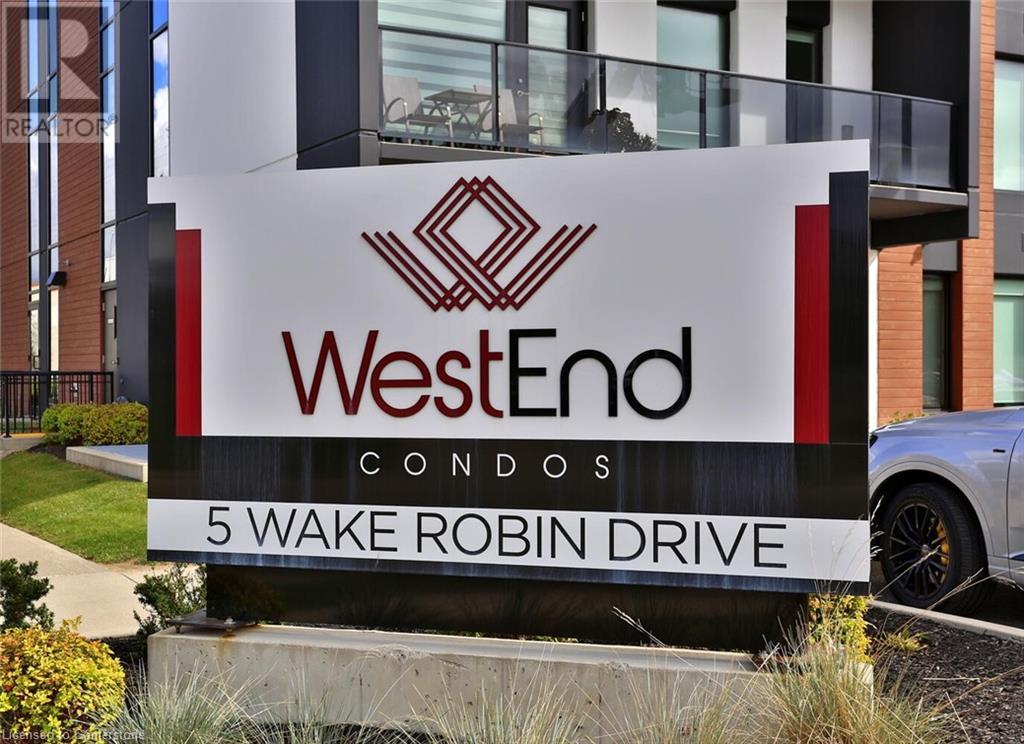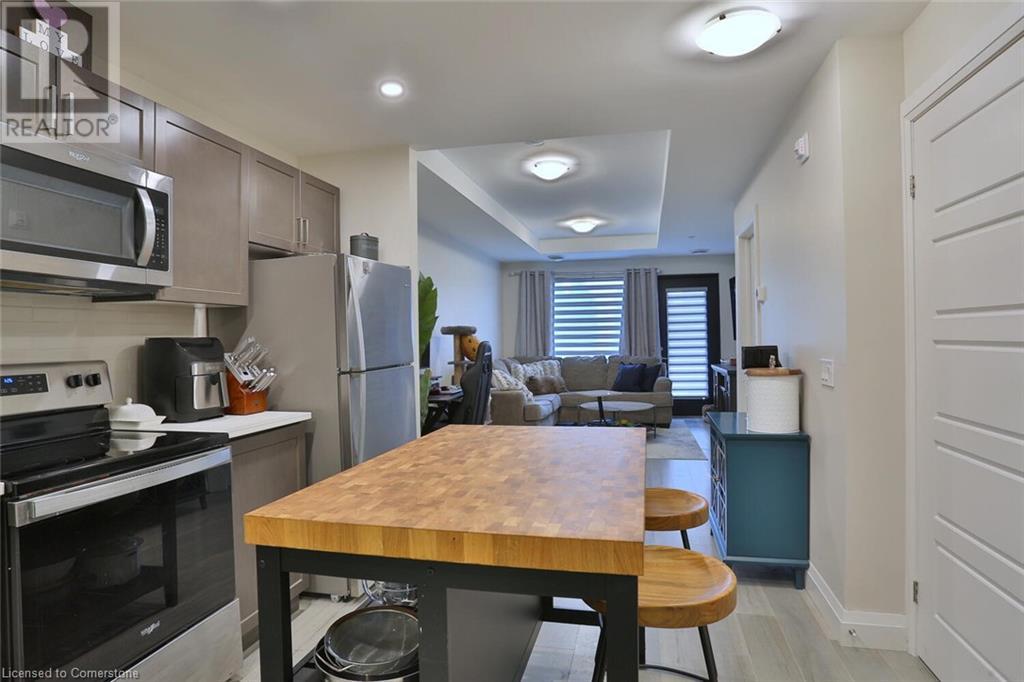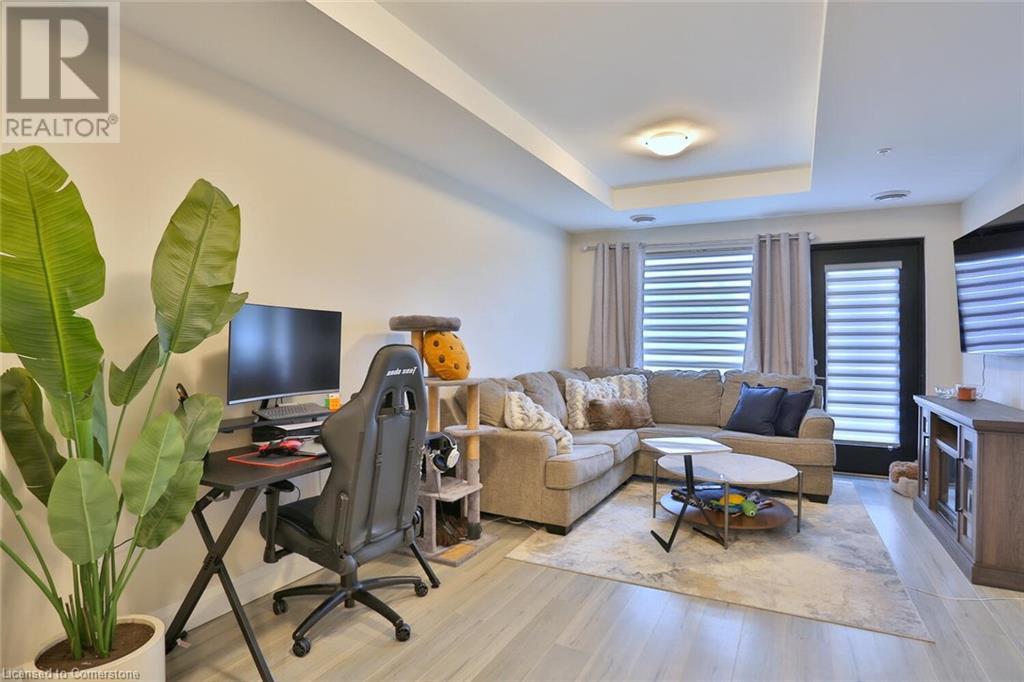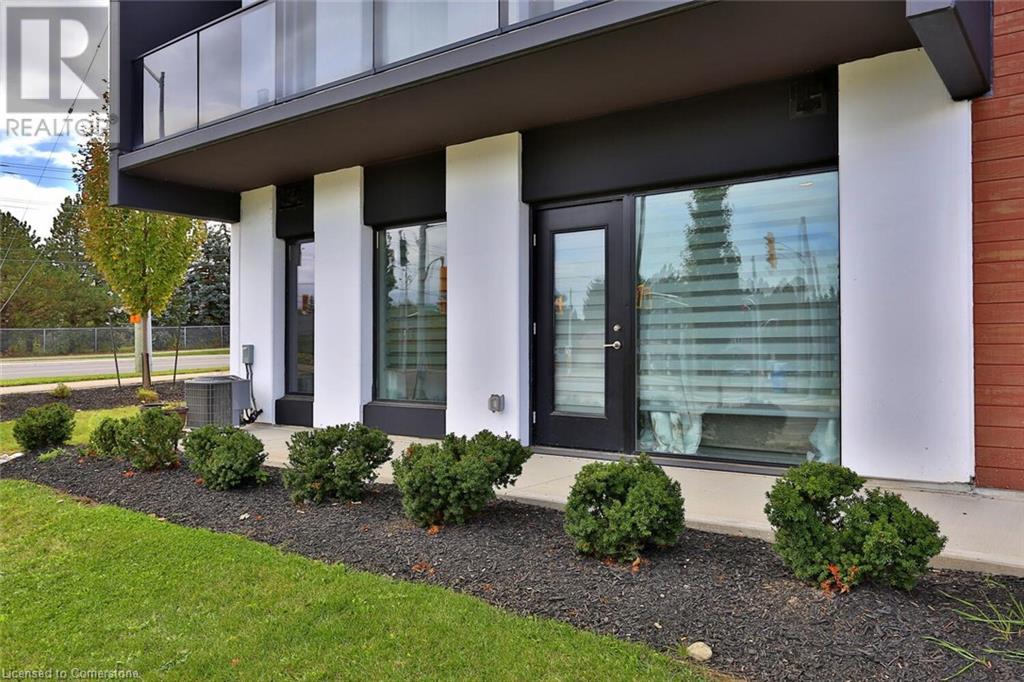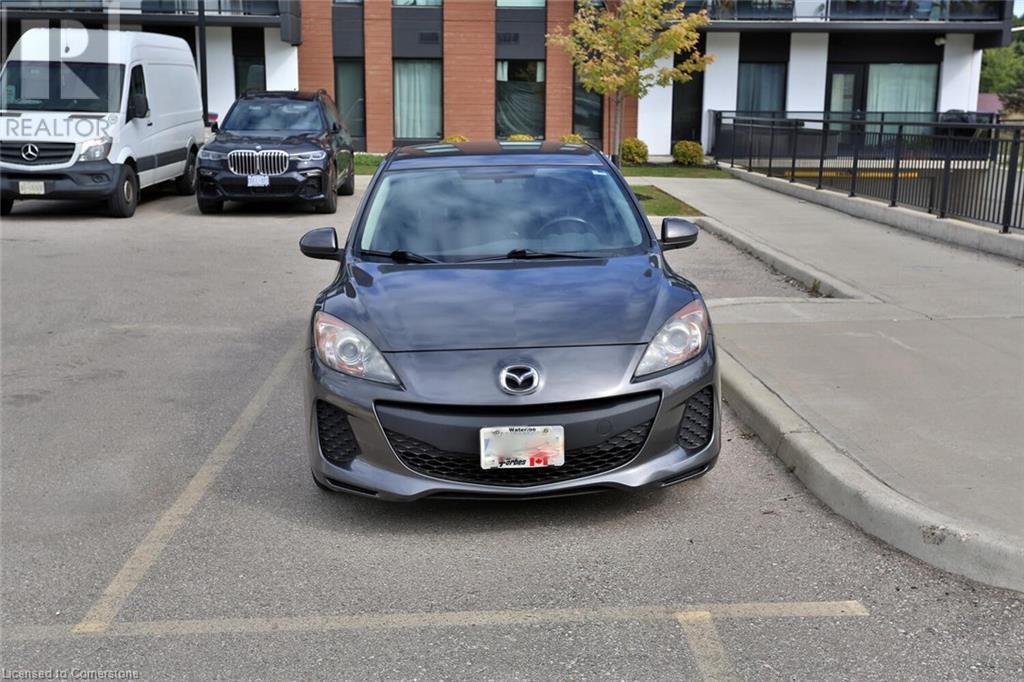5 Wake Robin Drive Unit# 118 Kitchener, Ontario N2E 0H6
$419,900Maintenance, Insurance, Landscaping, Property Management
$409.58 Monthly
Maintenance, Insurance, Landscaping, Property Management
$409.58 MonthlyThis stunning 1-bedroom corner unit offers a peaceful retreat with an expansive terrace for additional living space. Plus, it comes with 2 parking spots (#33 & #49)! Enjoy soaring 9-foot ceilings and a spacious, modern open-concept layout featuring luxury vinyl flooring throughout. The kitchen boasts ample cabinet space, quartz countertops, tiled backsplash, stainless steel appliances, and pot lights. Floor-to-ceiling windows fill the space with natural light, and there's convenient in-unit laundry. Located on the ground floor, this unit provides easy access to your private parking and the generous terrace. West End Condos are ideally situated next to Sunrise Shopping Centre, with Walmart, Home Depot, Starbucks, and more nearby, along with public transportation and quick access to Highway 7/8 and outdoor living spaces. (id:38027)
Property Details
| MLS® Number | 40661095 |
| Property Type | Single Family |
| Amenities Near By | Playground, Public Transit |
| Equipment Type | Water Heater |
| Features | Balcony, Paved Driveway |
| Parking Space Total | 2 |
| Rental Equipment Type | Water Heater |
Building
| Bathroom Total | 1 |
| Bedrooms Above Ground | 1 |
| Bedrooms Total | 1 |
| Appliances | Dishwasher, Dryer, Refrigerator, Stove, Washer, Microwave Built-in, Window Coverings |
| Basement Type | None |
| Constructed Date | 2020 |
| Construction Style Attachment | Attached |
| Cooling Type | Central Air Conditioning |
| Exterior Finish | Other |
| Heating Fuel | Natural Gas |
| Heating Type | Forced Air |
| Stories Total | 1 |
| Size Interior | 603 Sqft |
| Type | Apartment |
| Utility Water | Municipal Water |
Parking
| Visitor Parking |
Land
| Access Type | Highway Access |
| Acreage | No |
| Land Amenities | Playground, Public Transit |
| Sewer | Municipal Sewage System |
| Size Total Text | Unknown |
| Zoning Description | R6 |
Rooms
| Level | Type | Length | Width | Dimensions |
|---|---|---|---|---|
| Main Level | 4pc Bathroom | 8'6'' x 5'0'' | ||
| Main Level | Laundry Room | 3'4'' x 4'3'' | ||
| Main Level | Bedroom | 12'0'' x 12'4'' | ||
| Main Level | Kitchen | 14'0'' x 10'4'' | ||
| Main Level | Living Room | 18'4'' x 11'5'' |
https://www.realtor.ca/real-estate/27527117/5-wake-robin-drive-unit-118-kitchener
Interested?
Contact us for more information

