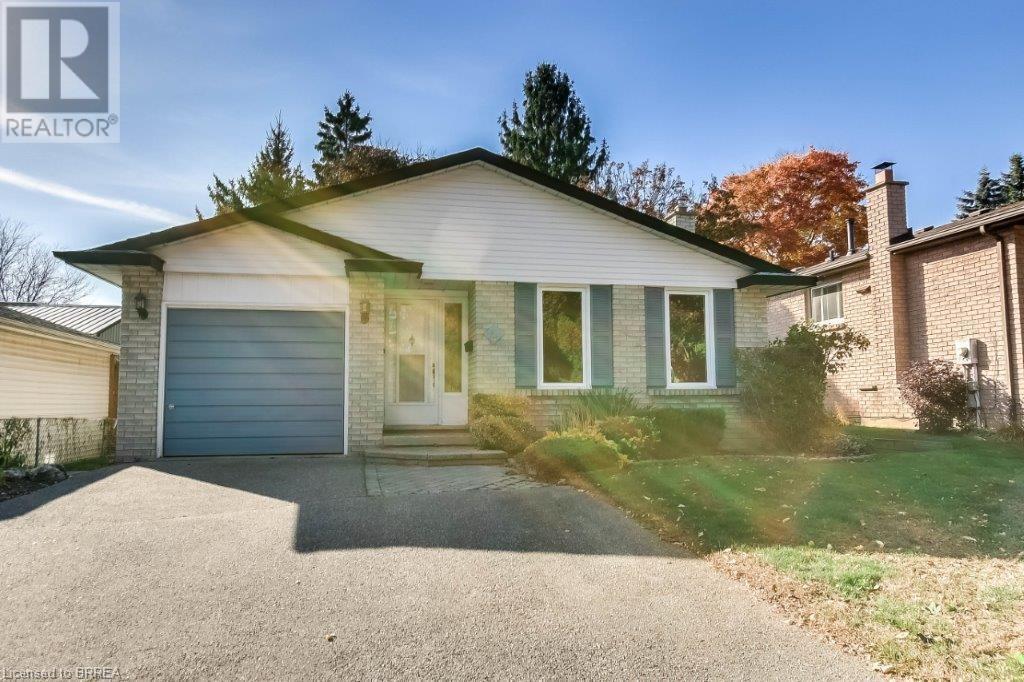5 Knightswood Crescent Brantford, Ontario N3R 7E6
$599,900
FABULOUS 2+1 BEDROOM FAMILY BUNGALOW WITH ATTACHED GARAGE, AND A PRIVATE REAR YARD ON A QUIET NORTH-END FAMILY FRIENDLY CRESCENT. HARDWOOD THROUGH-OUT THE MAIN LEVEL WITH TWO SPACIOUS BEDROOMS, LARGE OPEN LIVING-ROOM/DINING ROOM, EAT-IN KITCHEN WITH NEWER PATIO DOORS LEADING TO A COVERED DECK THAT OVERLOOKS THE FENCED YARD. THE LOWER LEVEL HAS A BIG FAMILY ROOM WITH GAS FIREPLACE, A THIRD BEDROOM/DEN, 2 PC BATH, LAUNDRY AND UTILITY ROOMS, AS WELL AS BONUS WORKSHOP WITH WORKBENCHES. A/C 2019. THIS HOME HAS HAD THE MAIN LEVEL ALL FRESHLY PAINTED AND IS READY FOR ITS NEW FAMILY. (id:38027)
Property Details
| MLS® Number | 40666550 |
| Property Type | Single Family |
| Amenities Near By | Golf Nearby |
| Community Features | Quiet Area |
| Equipment Type | Water Heater |
| Features | Paved Driveway, Automatic Garage Door Opener |
| Parking Space Total | 3 |
| Rental Equipment Type | Water Heater |
Building
| Bathroom Total | 2 |
| Bedrooms Above Ground | 2 |
| Bedrooms Below Ground | 1 |
| Bedrooms Total | 3 |
| Appliances | Dishwasher, Dryer, Refrigerator, Stove, Washer, Garage Door Opener |
| Architectural Style | Bungalow |
| Basement Development | Finished |
| Basement Type | Full (finished) |
| Constructed Date | 1983 |
| Construction Style Attachment | Detached |
| Cooling Type | Central Air Conditioning |
| Exterior Finish | Brick |
| Fireplace Present | Yes |
| Fireplace Total | 1 |
| Half Bath Total | 1 |
| Heating Fuel | Natural Gas |
| Heating Type | Forced Air |
| Stories Total | 1 |
| Size Interior | 1135 Sqft |
| Type | House |
| Utility Water | Municipal Water |
Parking
| Attached Garage |
Land
| Access Type | Highway Access |
| Acreage | No |
| Land Amenities | Golf Nearby |
| Sewer | Municipal Sewage System |
| Size Frontage | 47 Ft |
| Size Total Text | Under 1/2 Acre |
| Zoning Description | R1c |
Rooms
| Level | Type | Length | Width | Dimensions |
|---|---|---|---|---|
| Lower Level | Utility Room | 20'4'' x 16'0'' | ||
| Lower Level | Workshop | 19'8'' x 10'0'' | ||
| Lower Level | 2pc Bathroom | 6'9'' x 3'4'' | ||
| Lower Level | Bedroom | 10'0'' x 7'4'' | ||
| Lower Level | Family Room | 19'9'' x 19'6'' | ||
| Main Level | Eat In Kitchen | 20'6'' x 8'0'' | ||
| Main Level | Living Room | 15'0'' x 14'0'' | ||
| Main Level | Dining Room | 18'0'' x 8'5'' | ||
| Main Level | 4pc Bathroom | 8'4'' x 7'6'' | ||
| Main Level | Bedroom | 11'9'' x 10'7'' | ||
| Main Level | Primary Bedroom | 14'9'' x 10'0'' |
https://www.realtor.ca/real-estate/27566603/5-knightswood-crescent-brantford
Interested?
Contact us for more information

































