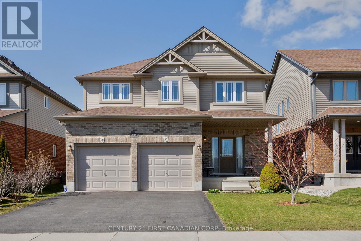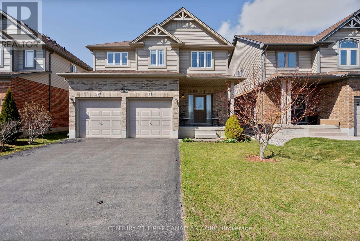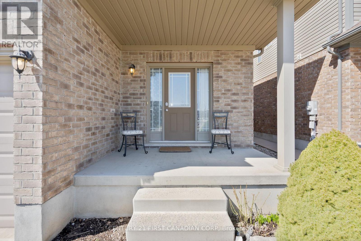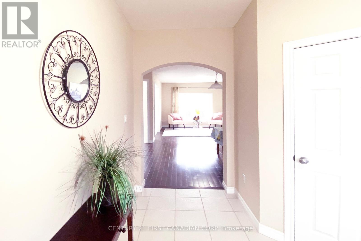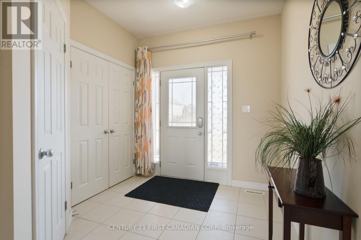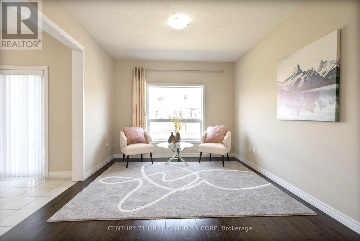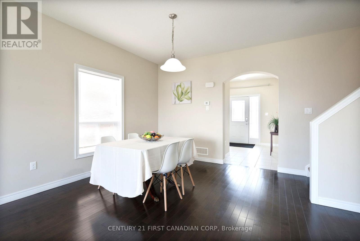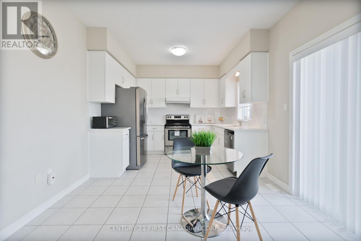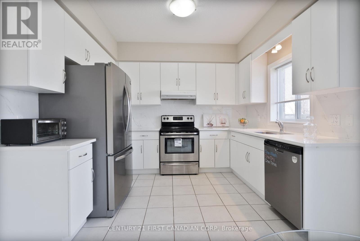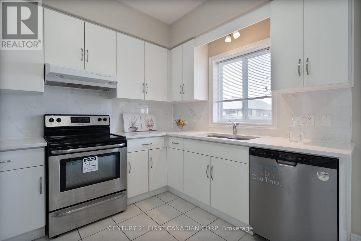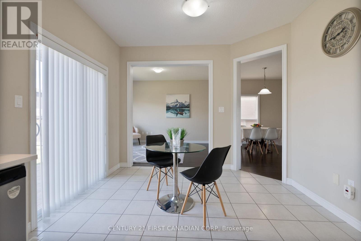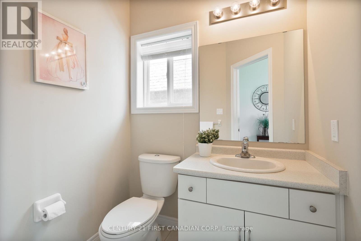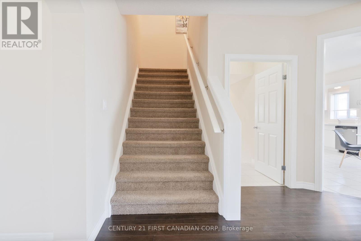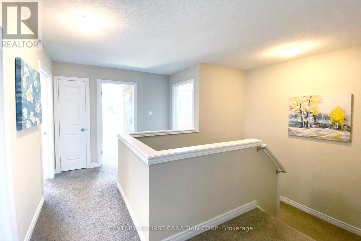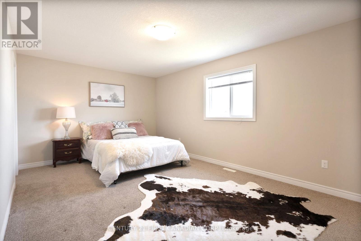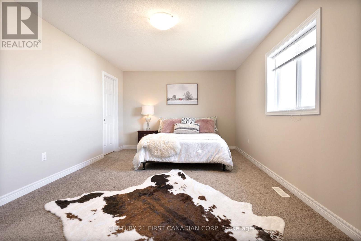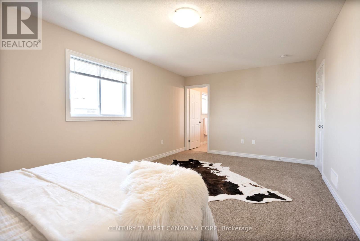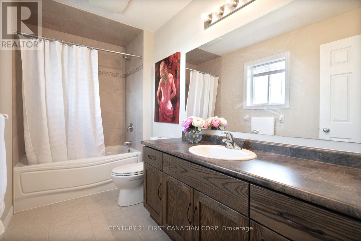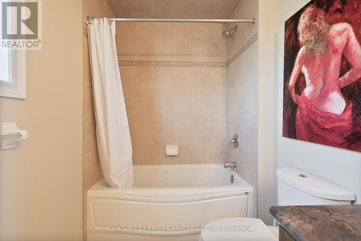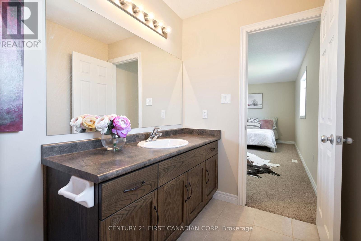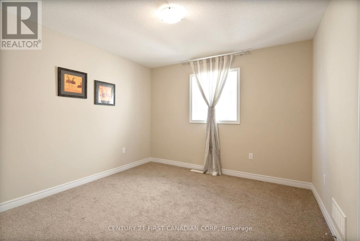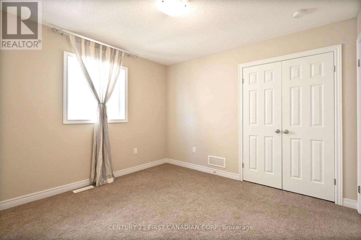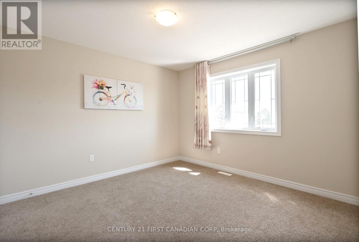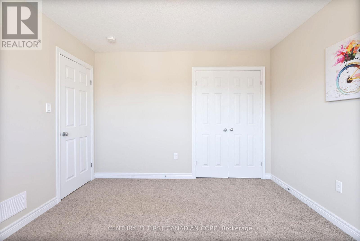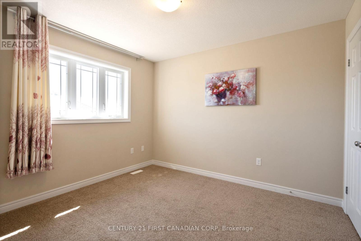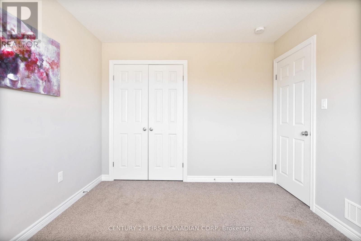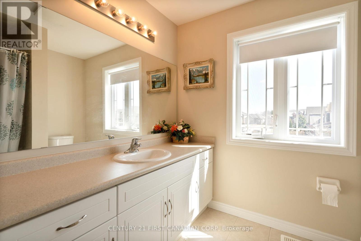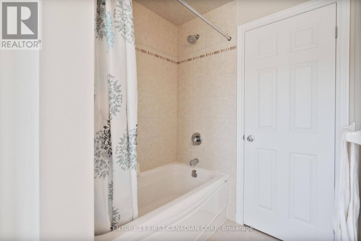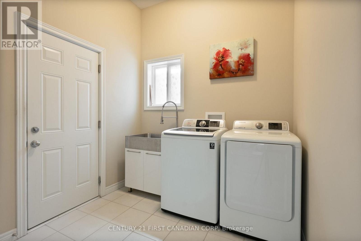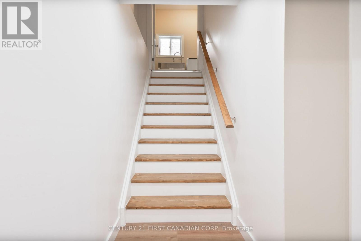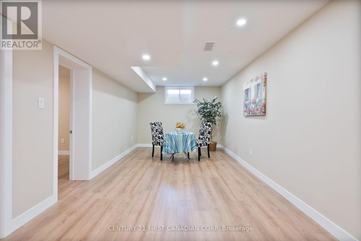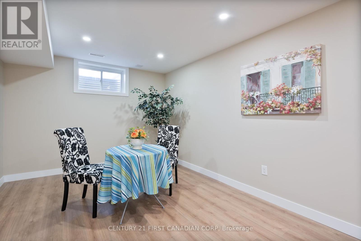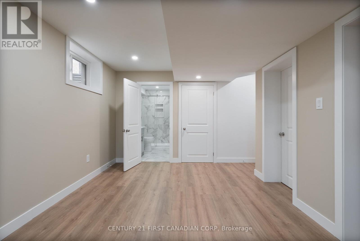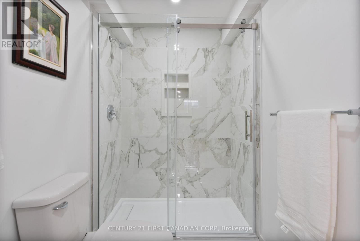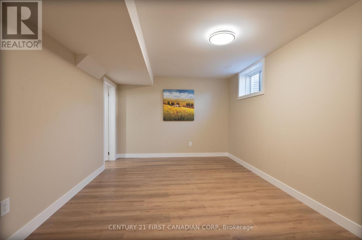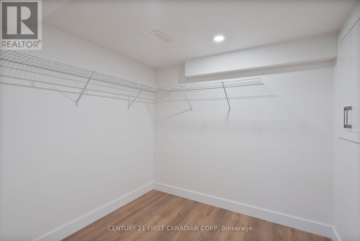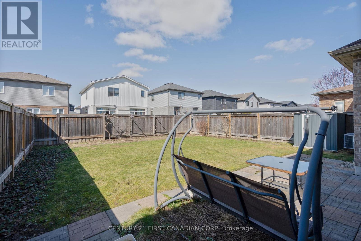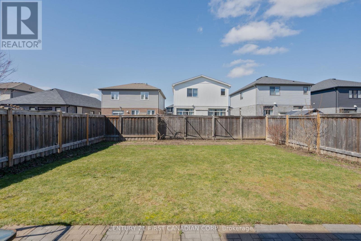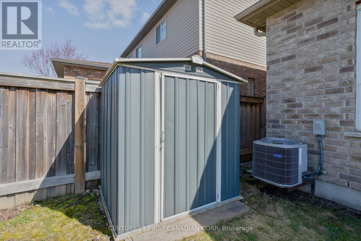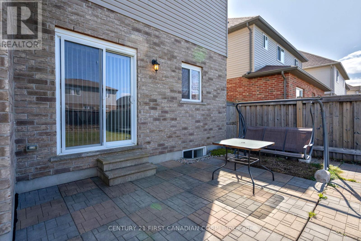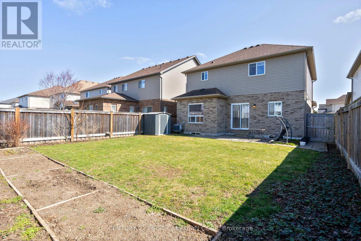494 Blackacres Boulevard London, Ontario N6G 0J6
$829,000
Nice 2 storey home walk distance to Walmart shopping Centre. Approx. 2600 sqft living space (1859 sqft above grade + 750 sqft below grade). 5 bedrooms (4+1) and 3.5 bathrooms. Open concept main level with 9ft ceiling; Bright living room and dining room with hardwood floor. Gorgeous kitchen, breafast room, and laundry with ceramic tile floor. The second level has 4 spacious bedrooms. Master bedroom with 4 piece ensuite bathroom. Other three bedrooms share another 4 piece bath. Fully finished basement with big windows has a nice family room, a bedroom and a modern full bathroom with glass shower. Fully fenced back yard has a pave stone patio. Nice landscaping for front and back yard. 25 years long life roofing shingles. Bus routes directly to Masonville Mall and Western University. (id:61716)
Property Details
| MLS® Number | X12058729 |
| Property Type | Single Family |
| Neigbourhood | Hyde Park |
| Community Name | North E |
| AmenitiesNearBy | Public Transit |
| CommunityFeatures | School Bus |
| EquipmentType | Water Heater |
| Features | Flat Site, Sump Pump |
| ParkingSpaceTotal | 4 |
| RentalEquipmentType | Water Heater |
| Structure | Shed |
Building
| BathroomTotal | 4 |
| BedroomsAboveGround | 4 |
| BedroomsBelowGround | 1 |
| BedroomsTotal | 5 |
| Age | 6 To 15 Years |
| Appliances | Water Meter, Dishwasher, Dryer, Stove, Washer, Refrigerator |
| BasementDevelopment | Finished |
| BasementType | Full (finished) |
| ConstructionStyleAttachment | Detached |
| CoolingType | Central Air Conditioning |
| ExteriorFinish | Vinyl Siding, Brick |
| FoundationType | Poured Concrete |
| HalfBathTotal | 1 |
| HeatingFuel | Natural Gas |
| HeatingType | Forced Air |
| StoriesTotal | 2 |
| SizeInterior | 1500 - 2000 Sqft |
| Type | House |
| UtilityWater | Municipal Water |
Parking
| Attached Garage | |
| No Garage |
Land
| Acreage | No |
| FenceType | Fenced Yard |
| LandAmenities | Public Transit |
| Sewer | Sanitary Sewer |
| SizeDepth | 108 Ft ,6 In |
| SizeFrontage | 40 Ft ,1 In |
| SizeIrregular | 40.1 X 108.5 Ft |
| SizeTotalText | 40.1 X 108.5 Ft|under 1/2 Acre |
| ZoningDescription | R1-4(17) |
Rooms
| Level | Type | Length | Width | Dimensions |
|---|---|---|---|---|
| Second Level | Bedroom 3 | 3.37 m | 3.66 m | 3.37 m x 3.66 m |
| Second Level | Bedroom 4 | 3.03 m | 3.38 m | 3.03 m x 3.38 m |
| Second Level | Bathroom | Measurements not available | ||
| Second Level | Primary Bedroom | 3.48 m | 5.65 m | 3.48 m x 5.65 m |
| Second Level | Bathroom | Measurements not available | ||
| Second Level | Bedroom 2 | 3.37 m | 3.38 m | 3.37 m x 3.38 m |
| Basement | Family Room | 7.07 m | 3.18 m | 7.07 m x 3.18 m |
| Basement | Bedroom 5 | 5.16 m | 3.22 m | 5.16 m x 3.22 m |
| Basement | Bathroom | Measurements not available | ||
| Main Level | Living Room | 4.16 m | 3.42 m | 4.16 m x 3.42 m |
| Main Level | Kitchen | 3.26 m | 3.31 m | 3.26 m x 3.31 m |
| Main Level | Dining Room | 3.3 m | 3.42 m | 3.3 m x 3.42 m |
| Main Level | Eating Area | 2.17 m | 3.31 m | 2.17 m x 3.31 m |
| Main Level | Bathroom | Measurements not available | ||
| Main Level | Laundry Room | Measurements not available |
Utilities
| Cable | Installed |
| Electricity | Installed |
| Sewer | Installed |
https://www.realtor.ca/real-estate/28113305/494-blackacres-boulevard-london-north-e
Interested?
Contact us for more information

