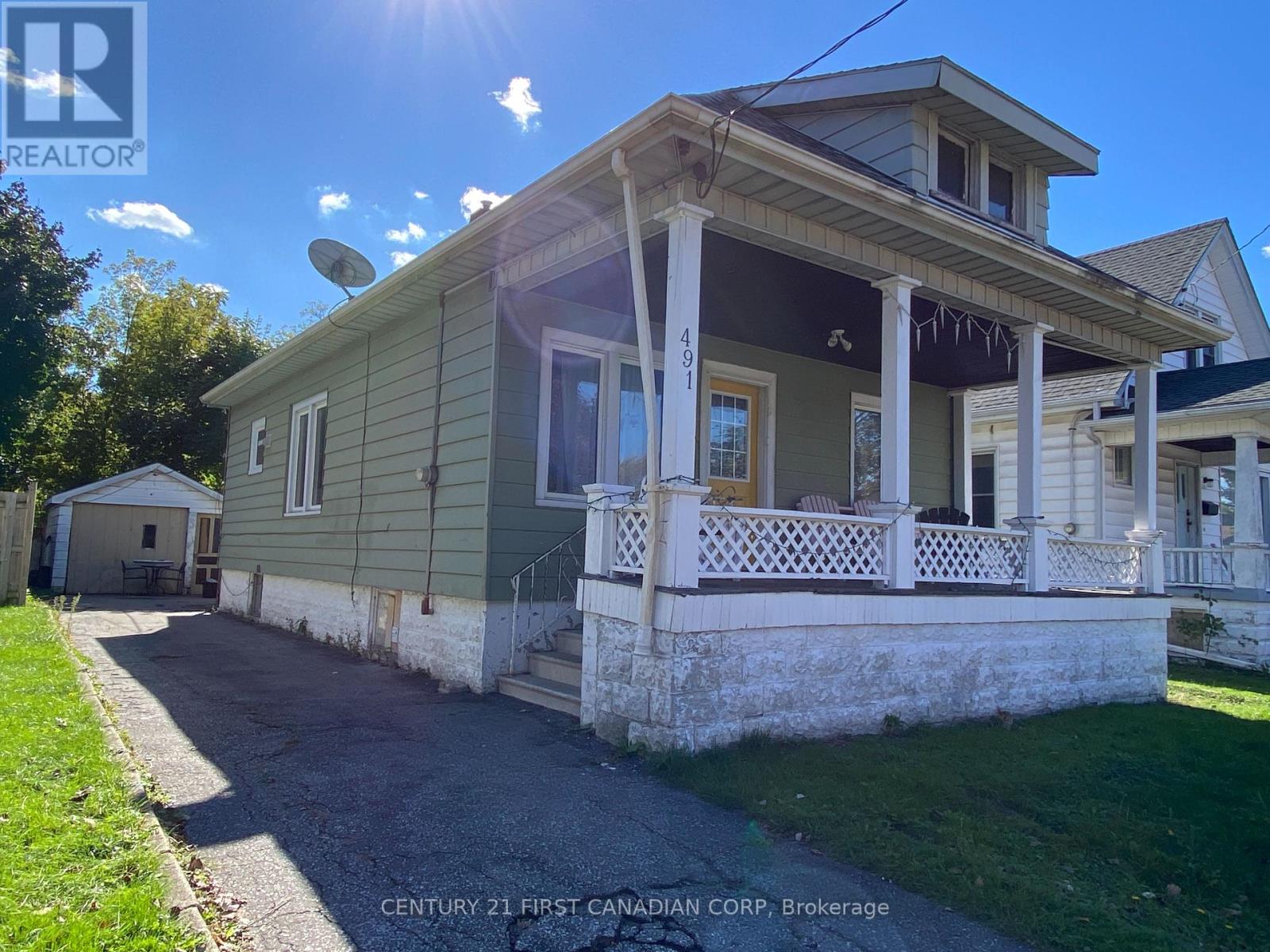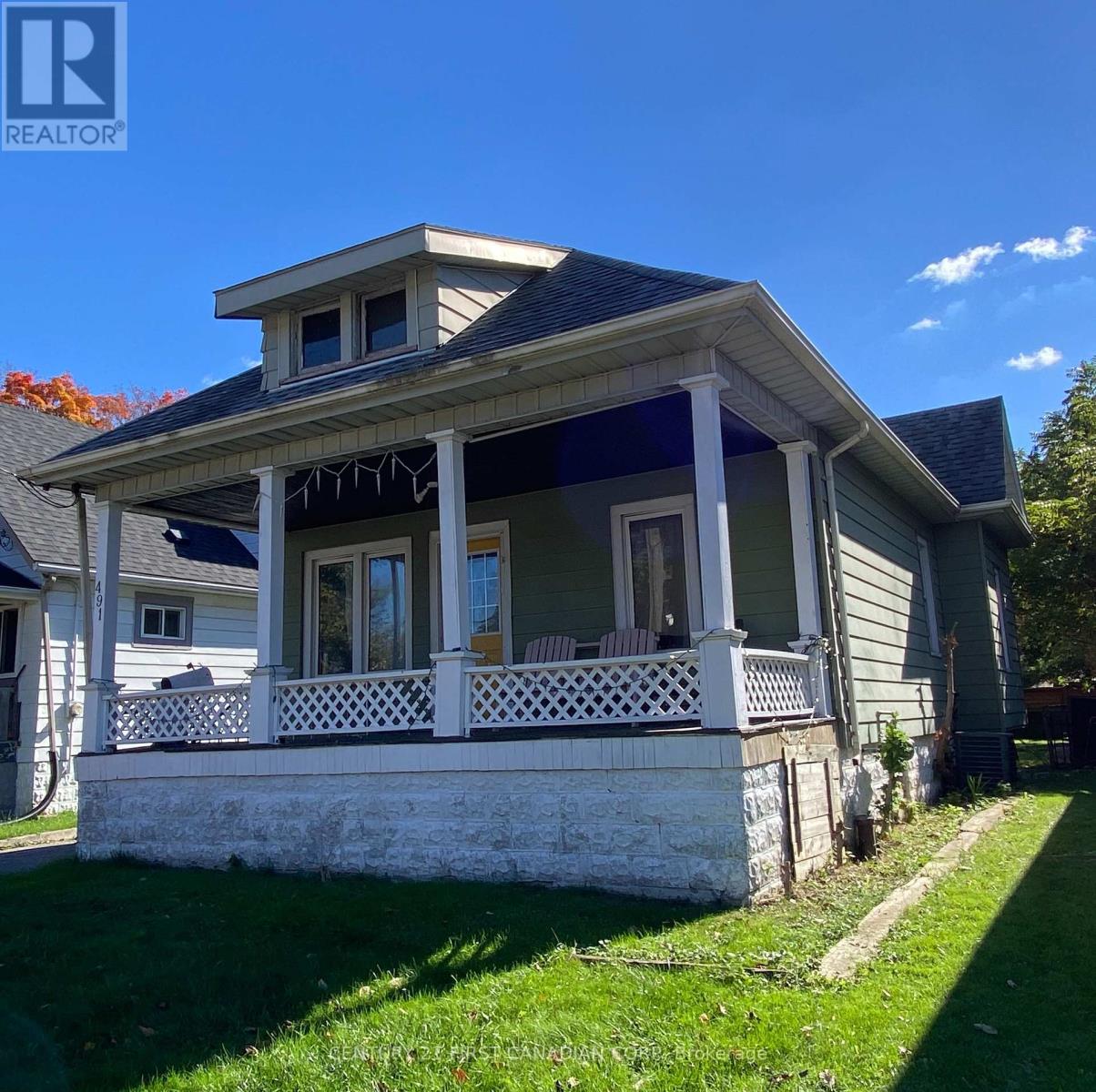491 Wellington Street Sarnia, Ontario N7T 1J1
$249,900
Welcome to 491 Wellington! This charming 2-bedroom, 1-bathroom cozy bungalow is ideally located within walking distance of schools, parks, and restaurants. Enjoy the convenience of nearby shopping and dining, making it an ideal choice for a starter home or retirement retreat. Outside, you'll find a lovely yard, perfect for summer barbecues and outdoor play, as well as a detached garage with electricity. With a welcoming community and easy access to all amenities, this bungalow offers both comfort and convenience. Don't miss your chance to schedule your showing today! (id:60903)
Property Details
| MLS® Number | X9391697 |
| Property Type | Single Family |
| Community Name | Sarnia |
| ParkingSpaceTotal | 2 |
Building
| BathroomTotal | 1 |
| BedroomsAboveGround | 2 |
| BedroomsTotal | 2 |
| ArchitecturalStyle | Bungalow |
| BasementType | Full |
| ConstructionStyleAttachment | Detached |
| CoolingType | Central Air Conditioning |
| ExteriorFinish | Vinyl Siding, Aluminum Siding |
| FoundationType | Block |
| HeatingFuel | Natural Gas |
| HeatingType | Forced Air |
| StoriesTotal | 1 |
| SizeInterior | 699.9943 - 1099.9909 Sqft |
| Type | House |
| UtilityWater | Municipal Water |
Parking
| Detached Garage |
Land
| Acreage | No |
| Sewer | Sanitary Sewer |
| SizeDepth | 142 Ft ,9 In |
| SizeFrontage | 41 Ft ,1 In |
| SizeIrregular | 41.1 X 142.8 Ft |
| SizeTotalText | 41.1 X 142.8 Ft|under 1/2 Acre |
| ZoningDescription | R1 |
Rooms
| Level | Type | Length | Width | Dimensions |
|---|---|---|---|---|
| Lower Level | Other | 10.24 m | 6.12 m | 10.24 m x 6.12 m |
| Main Level | Living Room | 7 m | 3.47 m | 7 m x 3.47 m |
| Main Level | Kitchen | 3.35 m | 3.17 m | 3.35 m x 3.17 m |
| Main Level | Bedroom | 3.41 m | 2.92 m | 3.41 m x 2.92 m |
| Main Level | Bedroom | 3.84 m | 2.92 m | 3.84 m x 2.92 m |
| Main Level | Bathroom | 1.82 m | 1.82 m | 1.82 m x 1.82 m |
Utilities
| Cable | Installed |
| Sewer | Installed |
https://www.realtor.ca/real-estate/27528755/491-wellington-street-sarnia-sarnia
Interested?
Contact us for more information




