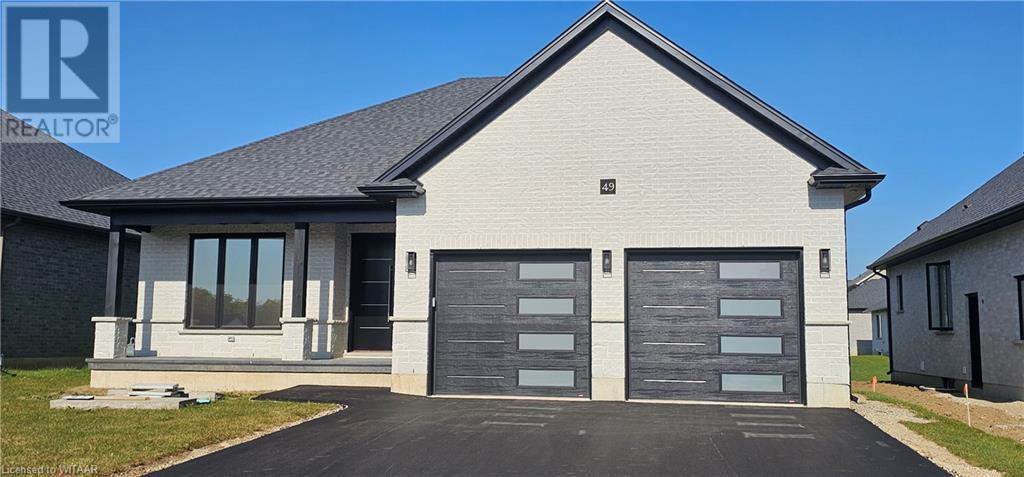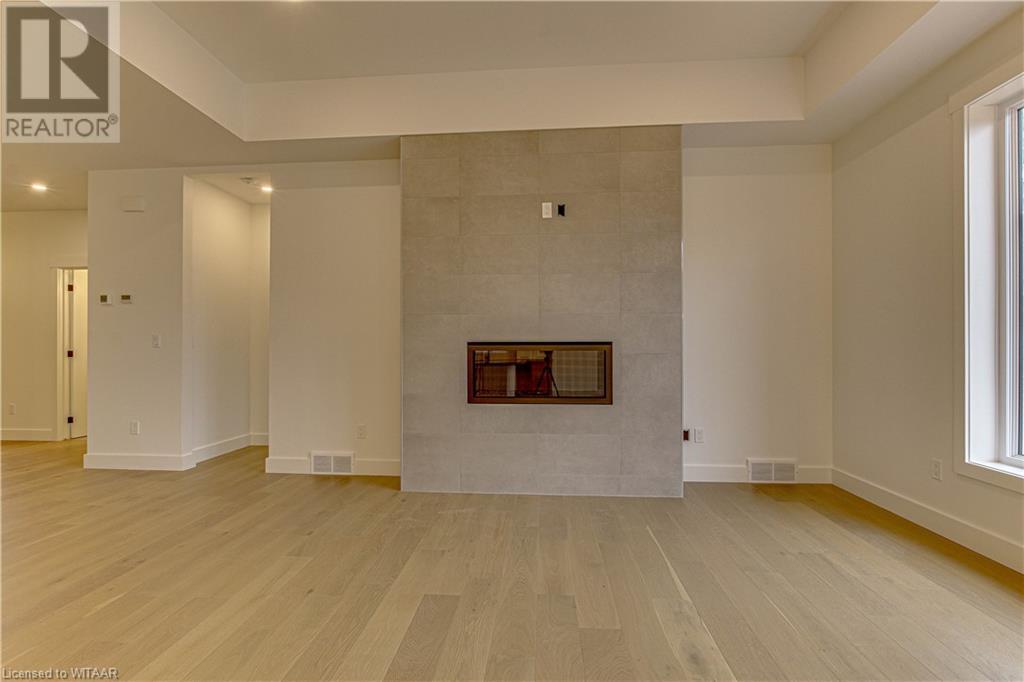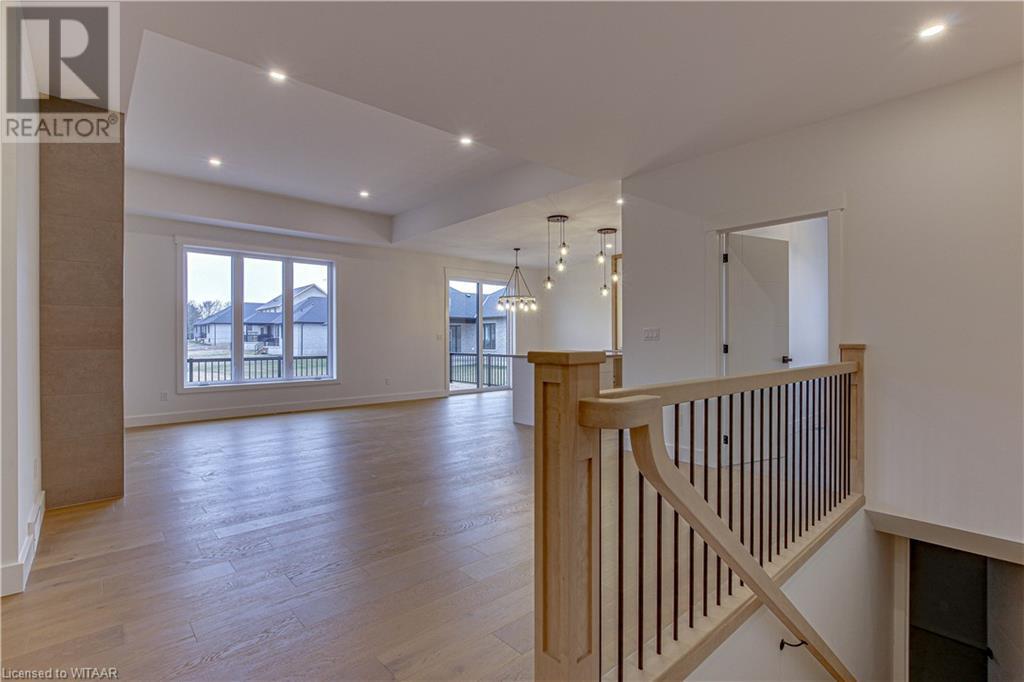49 Herb Street Norwich, Ontario N0J 1P0
$889,900
This new home in Norwich in the elegant new and nearly complete development of Whisper Creek, is built by quality builder HEG Homes. With a double wide paved driveway, large rear deck, all stone and brick home, double garage with Trusscore walls, an entry from the side yard into the garage, this home looks great on the outside... inside it gets even better with excellent finishes, modern kitchen design, open concept, large foyer, quartz counter tops, large primary bedroom and ensuite, another bathroom and bedroom plus a large open basement with room for a rec room, two more bedrooms and a bathroom. This home really has everything you need to settle in a quit village life, and only a dozen minutes to the 401.403 highways. (id:38027)
Property Details
| MLS® Number | 40667597 |
| Property Type | Single Family |
| Amenities Near By | Place Of Worship, Playground, Public Transit, Schools, Shopping |
| Communication Type | High Speed Internet |
| Community Features | Community Centre, School Bus |
| Equipment Type | None |
| Features | Cul-de-sac, Paved Driveway, Crushed Stone Driveway, Sump Pump, Automatic Garage Door Opener |
| Parking Space Total | 8 |
| Rental Equipment Type | None |
| Structure | Porch |
Building
| Bathroom Total | 2 |
| Bedrooms Above Ground | 2 |
| Bedrooms Total | 2 |
| Appliances | Garage Door Opener |
| Architectural Style | Bungalow |
| Basement Development | Unfinished |
| Basement Type | Full (unfinished) |
| Constructed Date | 2023 |
| Construction Style Attachment | Detached |
| Cooling Type | Central Air Conditioning |
| Exterior Finish | Brick, Stone |
| Fire Protection | Smoke Detectors |
| Fireplace Present | Yes |
| Fireplace Total | 1 |
| Foundation Type | Poured Concrete |
| Heating Fuel | Natural Gas |
| Heating Type | Forced Air |
| Stories Total | 1 |
| Size Interior | 1551 Sqft |
| Type | House |
| Utility Water | Municipal Water |
Parking
| Attached Garage |
Land
| Access Type | Road Access |
| Acreage | No |
| Land Amenities | Place Of Worship, Playground, Public Transit, Schools, Shopping |
| Sewer | Municipal Sewage System |
| Size Depth | 112 Ft |
| Size Frontage | 56 Ft |
| Size Irregular | 0.14 |
| Size Total | 0.14 Ac|under 1/2 Acre |
| Size Total Text | 0.14 Ac|under 1/2 Acre |
| Zoning Description | R1 |
Rooms
| Level | Type | Length | Width | Dimensions |
|---|---|---|---|---|
| Basement | Storage | 14'8'' x 17'2'' | ||
| Basement | Utility Room | 6'7'' x 19'6'' | ||
| Main Level | Full Bathroom | Measurements not available | ||
| Main Level | Primary Bedroom | 15'8'' x 13'1'' | ||
| Main Level | Great Room | 12'3'' x 222'5'' | ||
| Main Level | Dinette | 13'5'' x 14'2'' | ||
| Main Level | Kitchen | 13'5'' x 15'0'' | ||
| Main Level | Laundry Room | 7'5'' x 5'0'' | ||
| Main Level | Mud Room | 7'5'' x 5'0'' | ||
| Main Level | 4pc Bathroom | Measurements not available | ||
| Main Level | Bedroom | 12'1'' x 10'8'' | ||
| Main Level | Foyer | 6'5'' x 5'1'' |
Utilities
| Electricity | Available |
| Natural Gas | Available |
https://www.realtor.ca/real-estate/27568837/49-herb-street-norwich
Interested?
Contact us for more information






















