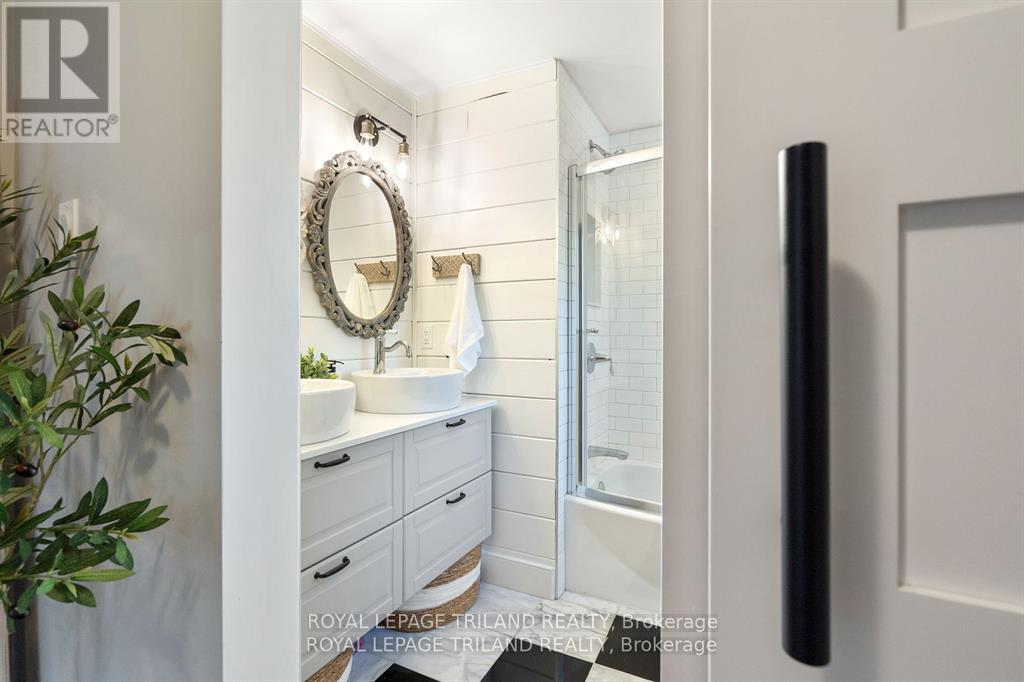464 Regal Drive London, Ontario N5Y 1J9
$619,900
Discover the epitome of family living in this stunning 4+1 bedroom, 2-storey home nestled in a serene corner of London's coveted northeast neighbourhood. Situated on a premium lot, this residence boasts manicured gardens that enhance its picturesque appeal. Step inside to find a meticulously updated and renovated interior that exudes modern elegance from top to bottom. Abundant natural light streams through plenty of large windows, creating a bright and inviting atmosphere through out the home. Ideal for families, this property offers ample space with its four spacious bedrooms plus an additional versatile room in the lower, perfect for use as a home office or guest room. The layout is designed to accommodate both relaxation and entertainment, featuring well-appointed living areas and a functional kitchen that is sure to inspire culinary creativity. Outside, the meticulously maintained gardens provide a tranquil retreat, offering a perfect backdrop for outdoor gatherings or quiet moment. (id:38027)
Property Details
| MLS® Number | X9380404 |
| Property Type | Single Family |
| Community Name | East A |
| Parking Space Total | 4 |
| Structure | Deck, Porch, Shed |
Building
| Bathroom Total | 2 |
| Bedrooms Above Ground | 5 |
| Bedrooms Total | 5 |
| Amenities | Fireplace(s) |
| Appliances | Dishwasher, Dryer, Refrigerator, Stove, Washer |
| Basement Development | Finished |
| Basement Type | N/a (finished) |
| Construction Style Attachment | Detached |
| Cooling Type | Central Air Conditioning |
| Exterior Finish | Brick, Vinyl Siding |
| Fireplace Present | Yes |
| Fireplace Total | 1 |
| Foundation Type | Poured Concrete |
| Half Bath Total | 1 |
| Heating Fuel | Natural Gas |
| Heating Type | Forced Air |
| Stories Total | 2 |
| Type | House |
| Utility Water | Municipal Water |
Land
| Acreage | No |
| Landscape Features | Landscaped |
| Sewer | Sanitary Sewer |
| Size Depth | 105 Ft ,10 In |
| Size Frontage | 55 Ft ,2 In |
| Size Irregular | 55.17 X 105.85 Ft ; 105.85 Ft X55.16 Ft X105.85 Ft X55.17ft |
| Size Total Text | 55.17 X 105.85 Ft ; 105.85 Ft X55.16 Ft X105.85 Ft X55.17ft|under 1/2 Acre |
| Zoning Description | R1 |
Rooms
| Level | Type | Length | Width | Dimensions |
|---|---|---|---|---|
| Second Level | Bedroom | 4.35 m | 3.35 m | 4.35 m x 3.35 m |
| Second Level | Bedroom | 3.71 m | 2.92 m | 3.71 m x 2.92 m |
| Second Level | Bedroom | 3.47 m | 2.98 m | 3.47 m x 2.98 m |
| Second Level | Bedroom | 3.12 m | 2.76 m | 3.12 m x 2.76 m |
| Second Level | Bathroom | 2.12 m | 1.94 m | 2.12 m x 1.94 m |
| Lower Level | Bedroom | 6.12 m | 3.52 m | 6.12 m x 3.52 m |
| Lower Level | Laundry Room | 3.54 m | 2.21 m | 3.54 m x 2.21 m |
| Lower Level | Family Room | 5.88 m | 3.63 m | 5.88 m x 3.63 m |
| Main Level | Living Room | 5.24 m | 3.63 m | 5.24 m x 3.63 m |
| Main Level | Dining Room | 3.65 m | 3.04 m | 3.65 m x 3.04 m |
| Main Level | Kitchen | 3.55 m | 3.53 m | 3.55 m x 3.53 m |
| Main Level | Bathroom | 1.75 m | 1.02 m | 1.75 m x 1.02 m |
https://www.realtor.ca/real-estate/27498556/464-regal-drive-london-east-a
Interested?
Contact us for more information









































