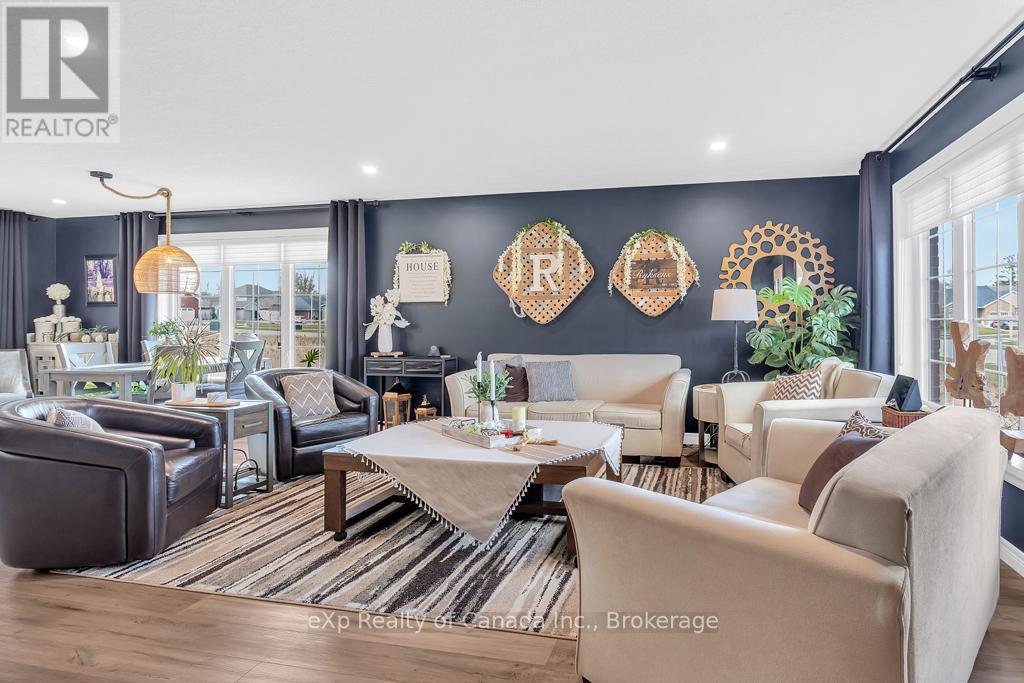439 Poldon Drive Norwich, Ontario N0J 1P0
$829,900
Discover this beautifully renovated all-brick bungalow in the heart of Norwich, offering modern comforts and timeless charm. Meticulously updated, this home features an inviting open-concept main floor, seamlessly connecting the kitchen, living, and dining areas. A cozy fireplace adds warmth to the space, while sliding doors provide access to a raised deck overlooking the spacious yard - perfect for relaxing or entertaining. The main floor also boasts two spacious bedrooms, a stylish 4-piece bathroom, and a convenient powder/laundry room. Downstairs, the fully finished lower level offers even more living space, including a generous rec room, two additional bedrooms, and a sleek 3-piece bathroom. Enjoy the privacy of no rear neighbors and the peace of mind that comes with extensive upgrades. Ideally located close to all amenities, this home is a true gem! (id:61716)
Property Details
| MLS® Number | X12058831 |
| Property Type | Single Family |
| Community Name | Norwich Town |
| AmenitiesNearBy | Schools, Place Of Worship, Park |
| CommunityFeatures | Community Centre |
| EquipmentType | None |
| ParkingSpaceTotal | 4 |
| RentalEquipmentType | None |
| Structure | Shed |
Building
| BathroomTotal | 3 |
| BedroomsAboveGround | 2 |
| BedroomsBelowGround | 2 |
| BedroomsTotal | 4 |
| Age | 16 To 30 Years |
| Appliances | Water Heater, Dishwasher, Dryer, Microwave, Stove, Washer, Wine Fridge, Refrigerator |
| ArchitecturalStyle | Bungalow |
| BasementDevelopment | Finished |
| BasementType | Full (finished) |
| ConstructionStyleAttachment | Detached |
| CoolingType | Central Air Conditioning |
| ExteriorFinish | Brick |
| FireplacePresent | Yes |
| FoundationType | Poured Concrete |
| HalfBathTotal | 1 |
| HeatingFuel | Natural Gas |
| HeatingType | Forced Air |
| StoriesTotal | 1 |
| SizeInterior | 1099.9909 - 1499.9875 Sqft |
| Type | House |
| UtilityWater | Municipal Water |
Parking
| Attached Garage | |
| Garage |
Land
| Acreage | No |
| LandAmenities | Schools, Place Of Worship, Park |
| Sewer | Sanitary Sewer |
| SizeDepth | 98 Ft ,8 In |
| SizeFrontage | 56 Ft ,8 In |
| SizeIrregular | 56.7 X 98.7 Ft |
| SizeTotalText | 56.7 X 98.7 Ft|under 1/2 Acre |
| ZoningDescription | R1 |
Rooms
| Level | Type | Length | Width | Dimensions |
|---|---|---|---|---|
| Basement | Recreational, Games Room | 6.25 m | 3.99 m | 6.25 m x 3.99 m |
| Basement | Bedroom | 3.25 m | 3.99 m | 3.25 m x 3.99 m |
| Basement | Bedroom | 3.17 m | 3.99 m | 3.17 m x 3.99 m |
| Main Level | Living Room | 5.79 m | 5.13 m | 5.79 m x 5.13 m |
| Main Level | Kitchen | 3.76 m | 3.4 m | 3.76 m x 3.4 m |
| Main Level | Dining Room | 3.05 m | 3.4 m | 3.05 m x 3.4 m |
| Main Level | Primary Bedroom | 3.71 m | 3.51 m | 3.71 m x 3.51 m |
| Main Level | Bedroom | 3.1 m | 3.43 m | 3.1 m x 3.43 m |
| Main Level | Laundry Room | 1.98 m | 2.31 m | 1.98 m x 2.31 m |
https://www.realtor.ca/real-estate/28113509/439-poldon-drive-norwich-norwich-town-norwich-town
Interested?
Contact us for more information

































