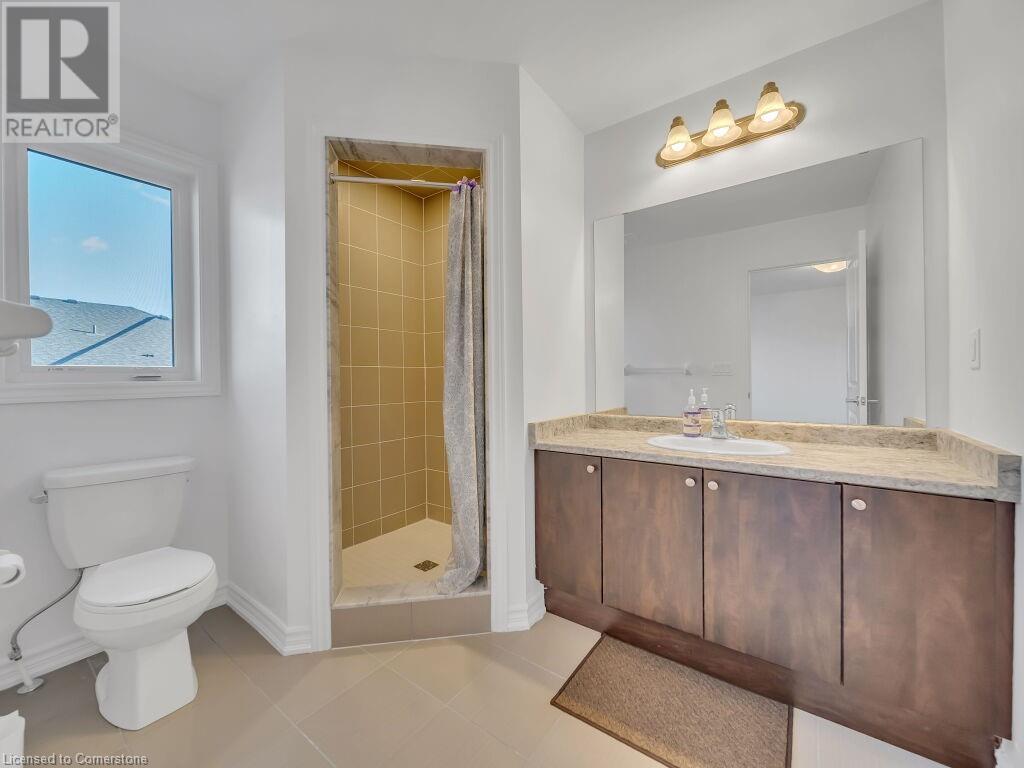415 Vandusen Avenue Dundalk, Ontario N0C 1B0
$579,000
Stunning Brand New 3 Bed, 3 Bath Freehold Townhouse in Dundalk’s Southgate Municipality! Experience modern living in this immaculate, never-lived-in townhouse. The main floor boasts an inviting open concept layout, seamlessly connecting the living room, dining area, and kitchen. The kitchen is a chef's dream, featuring abundant counter space, double sinks, a spacious eat-at island, and sleek stainless-steel appliances. On the second floor, the luxurious master bedroom offers his and her walk-in closets and a stylish 4-piece ensuite with a walk-in shower. Two additional well-sized bedrooms and another 4-piece bathroom ensure plenty of space for family and guests, making everyone feel right at home. Plus, laundry facilities are conveniently located on this level. Don’t miss your chance to make this beautiful townhouse your new home! Just 2 minutes from Highway 10 and close to parks, schools, and the community center. Schedule a viewing today! (id:38027)
Property Details
| MLS® Number | 40658633 |
| Property Type | Single Family |
| Amenities Near By | Park, Place Of Worship, Schools, Shopping |
| Features | Country Residential |
| Parking Space Total | 2 |
Building
| Bathroom Total | 3 |
| Bedrooms Above Ground | 3 |
| Bedrooms Total | 3 |
| Appliances | Dishwasher, Dryer, Refrigerator, Stove, Washer |
| Architectural Style | 2 Level |
| Basement Development | Unfinished |
| Basement Type | Full (unfinished) |
| Construction Style Attachment | Attached |
| Cooling Type | None |
| Exterior Finish | Aluminum Siding, Brick |
| Half Bath Total | 1 |
| Heating Fuel | Natural Gas |
| Heating Type | Forced Air |
| Stories Total | 2 |
| Size Interior | 1650 Sqft |
| Type | Row / Townhouse |
| Utility Water | Municipal Water |
Parking
| Attached Garage |
Land
| Access Type | Highway Access |
| Acreage | No |
| Land Amenities | Park, Place Of Worship, Schools, Shopping |
| Sewer | Municipal Sewage System |
| Size Depth | 98 Ft |
| Size Frontage | 20 Ft |
| Size Total Text | Under 1/2 Acre |
| Zoning Description | Residential |
Rooms
| Level | Type | Length | Width | Dimensions |
|---|---|---|---|---|
| Second Level | Full Bathroom | Measurements not available | ||
| Second Level | Laundry Room | Measurements not available | ||
| Second Level | 4pc Bathroom | Measurements not available | ||
| Second Level | Bedroom | 9'6'' x 10'2'' | ||
| Second Level | Bedroom | 9'2'' x 11'6'' | ||
| Second Level | Primary Bedroom | 11'8'' x 16'8'' | ||
| Main Level | 2pc Bathroom | Measurements not available | ||
| Main Level | Breakfast | 9'0'' x 9'8'' | ||
| Main Level | Kitchen | 9'0'' x 9'0'' | ||
| Main Level | Great Room | 27'4'' x 9'6'' |
https://www.realtor.ca/real-estate/27515400/415-vandusen-avenue-dundalk
Interested?
Contact us for more information




































