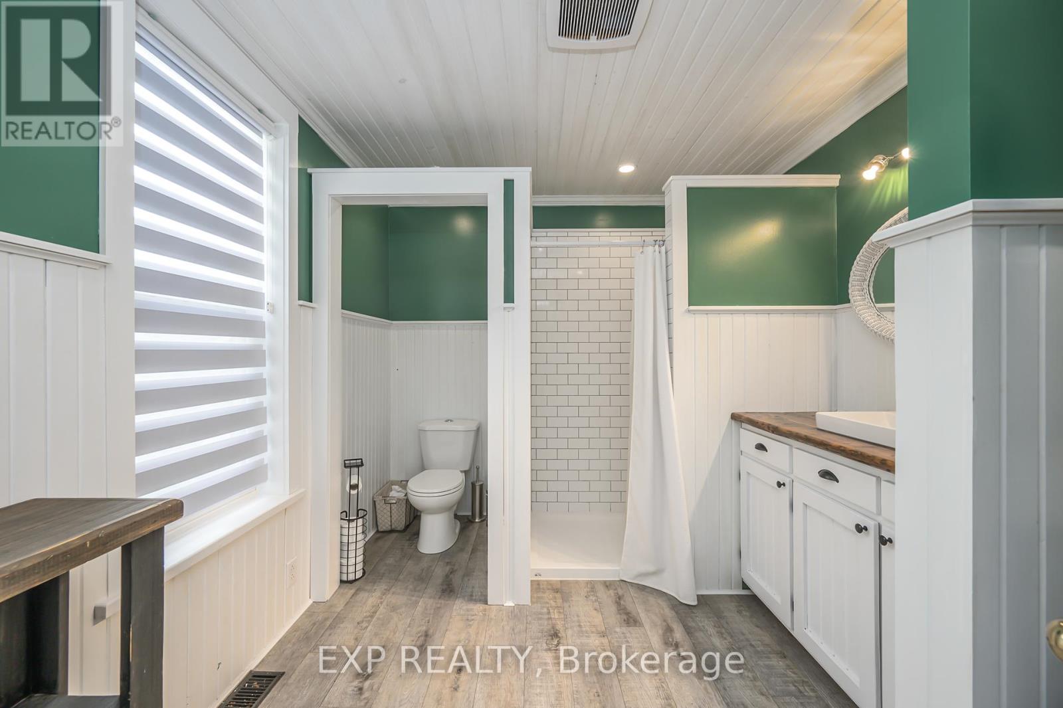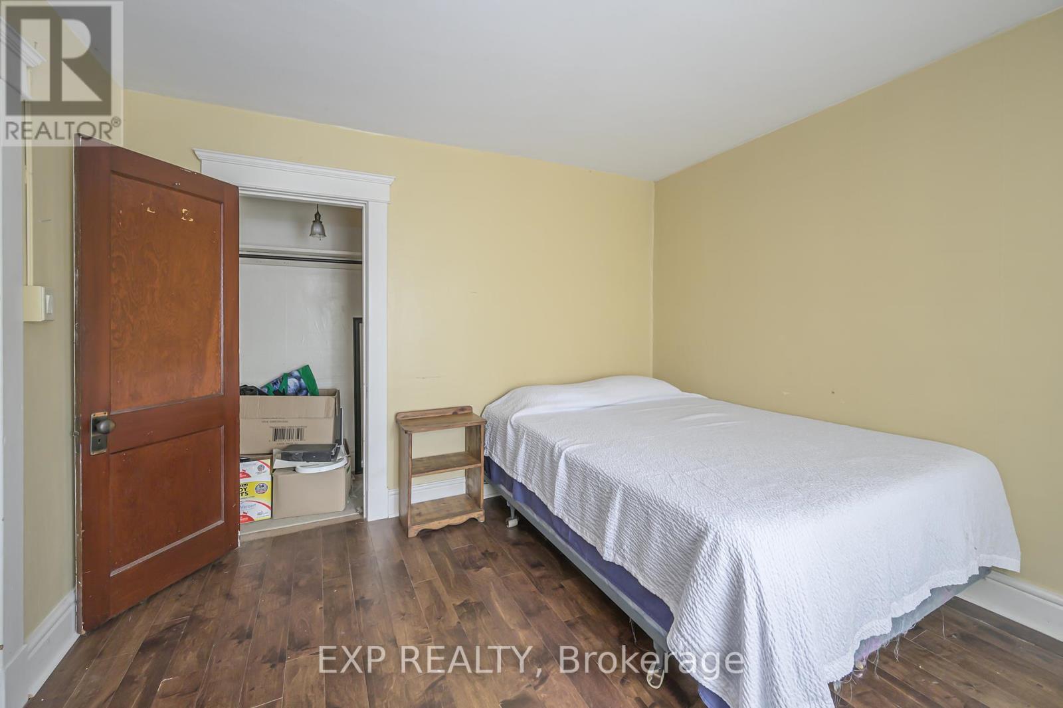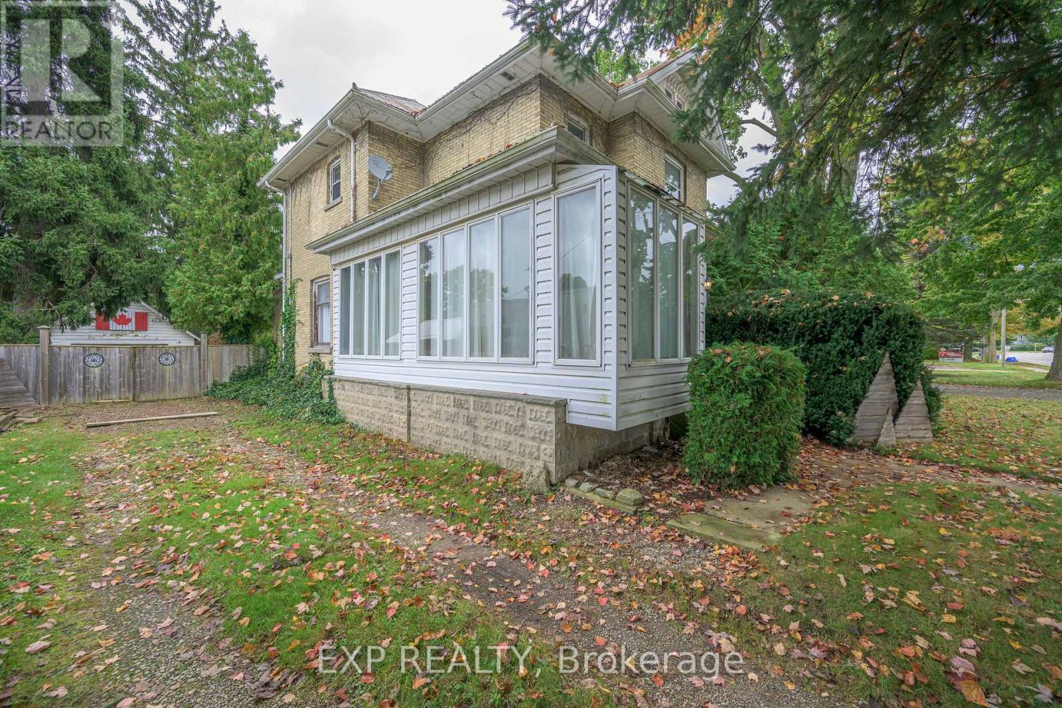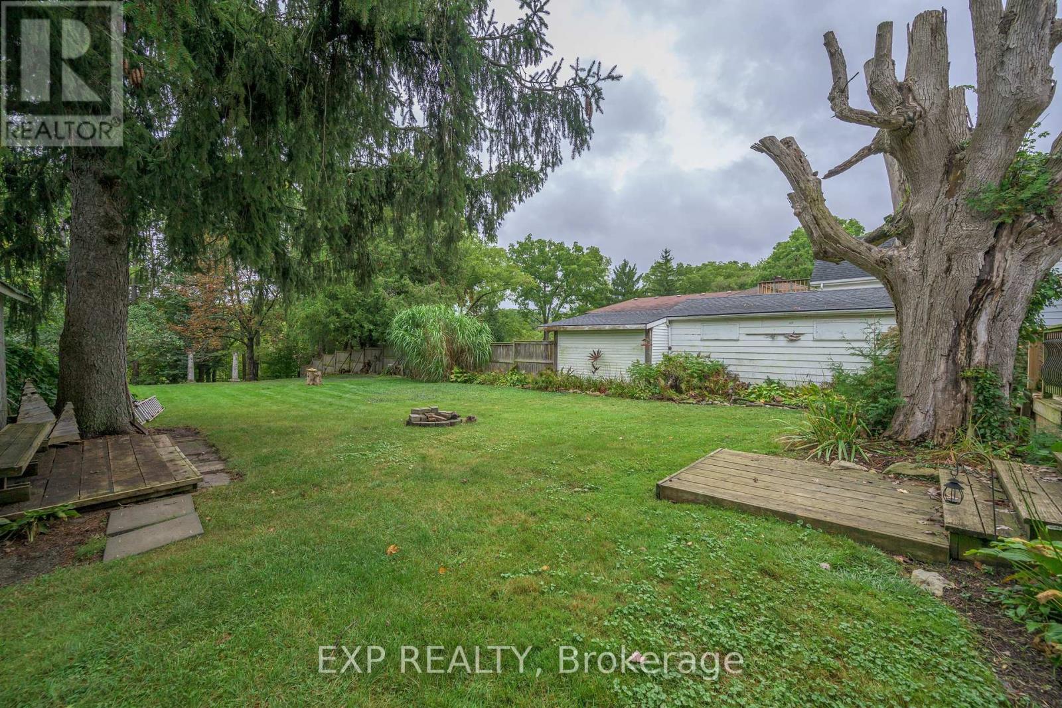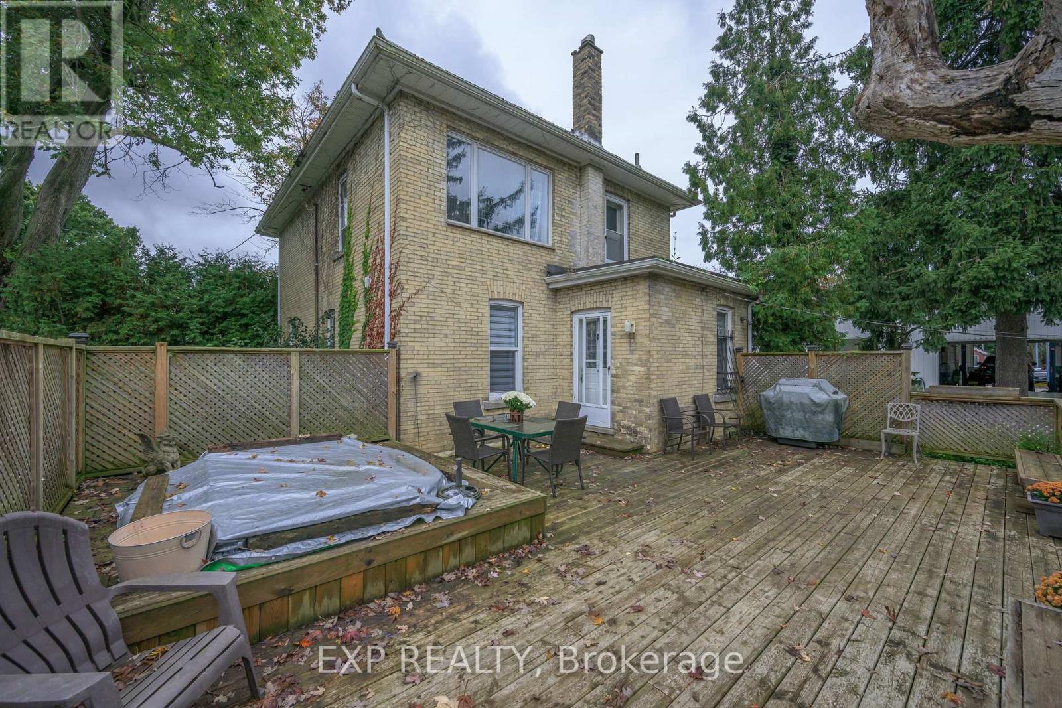4118 Hamilton Road Thames Centre, Ontario N0L 1G2
$589,900
This charming 3-bedroom, 2-bathroom home offers peaceful living with scenic views, backing onto conservation land along the Thames River (no direct water access). The property includes a detached single garage and a durable steel roof. The home features a wraparound sunroom extending from the front porch and a spacious backyard with a deck, ideal for summer evening gatherings. Inside, the kitchen offers plenty of room and flows effortlessly into the adjoining dining area. Our 3 bedrooms on the 2nd floor have great views. Hardwood floors cover most of the property. A perfect home to personalize in a serene setting. (id:60903)
Property Details
| MLS® Number | X9370670 |
| Property Type | Single Family |
| Community Name | Dorchester |
| AmenitiesNearBy | Park, Place Of Worship |
| Features | Conservation/green Belt, Sump Pump |
| ParkingSpaceTotal | 4 |
| Structure | Shed |
Building
| BathroomTotal | 2 |
| BedroomsAboveGround | 3 |
| BedroomsTotal | 3 |
| Appliances | Microwave, Refrigerator, Stove |
| BasementDevelopment | Unfinished |
| BasementType | Full (unfinished) |
| ConstructionStyleAttachment | Detached |
| CoolingType | Central Air Conditioning |
| ExteriorFinish | Brick |
| FoundationType | Concrete, Stone |
| HeatingFuel | Natural Gas |
| HeatingType | Forced Air |
| StoriesTotal | 2 |
| SizeInterior | 1499.9875 - 1999.983 Sqft |
| Type | House |
| UtilityWater | Municipal Water |
Parking
| Detached Garage |
Land
| Acreage | No |
| FenceType | Fenced Yard |
| LandAmenities | Park, Place Of Worship |
| Sewer | Septic System |
| SizeDepth | 273 Ft |
| SizeFrontage | 66 Ft |
| SizeIrregular | 66 X 273 Ft |
| SizeTotalText | 66 X 273 Ft|under 1/2 Acre |
| ZoningDescription | Rcfp |
Rooms
| Level | Type | Length | Width | Dimensions |
|---|---|---|---|---|
| Second Level | Bathroom | 2.28 m | 2.56 m | 2.28 m x 2.56 m |
| Second Level | Bedroom | 3.45 m | 3.77 m | 3.45 m x 3.77 m |
| Second Level | Bedroom | 3.45 m | 4.3 m | 3.45 m x 4.3 m |
| Second Level | Other | 3.37 m | 3.06 m | 3.37 m x 3.06 m |
| Basement | Other | 3.23 m | 4.42 m | 3.23 m x 4.42 m |
| Basement | Other | 3.39 m | 6.77 m | 3.39 m x 6.77 m |
| Basement | Other | 3.42 m | 4.99 m | 3.42 m x 4.99 m |
| Main Level | Living Room | 3.49 m | 3.84 m | 3.49 m x 3.84 m |
| Main Level | Bathroom | 3.49 m | 2.7 m | 3.49 m x 2.7 m |
| Main Level | Den | 2.44 m | 3.44 m | 2.44 m x 3.44 m |
| Main Level | Dining Room | 3.39 m | 3.43 m | 3.39 m x 3.43 m |
| Main Level | Kitchen | 3.45 m | 3.72 m | 3.45 m x 3.72 m |
Utilities
| Cable | Installed |
https://www.realtor.ca/real-estate/27474500/4118-hamilton-road-thames-centre-dorchester-dorchester
Interested?
Contact us for more information














