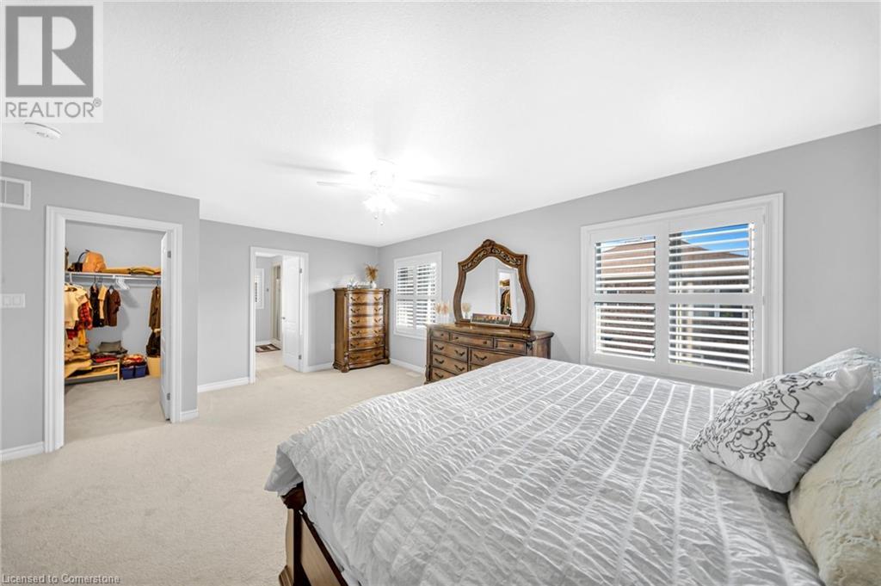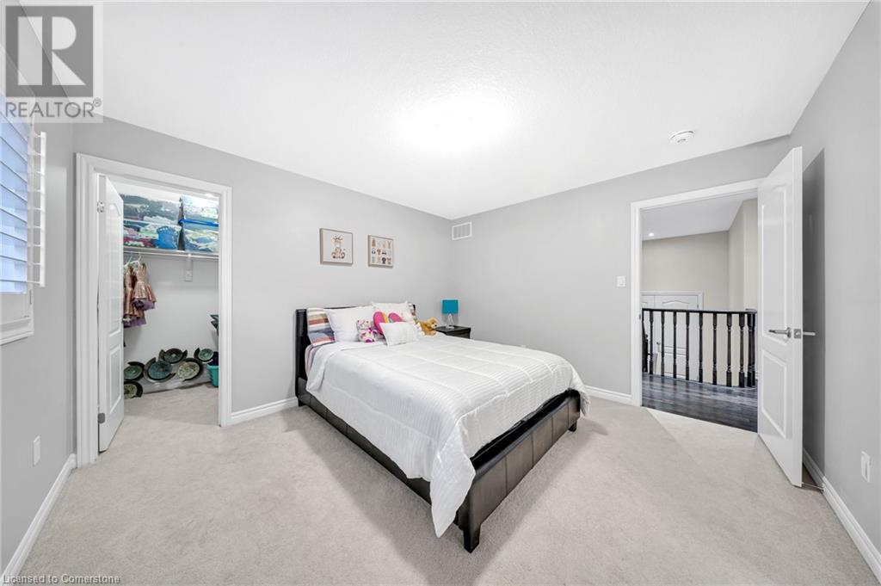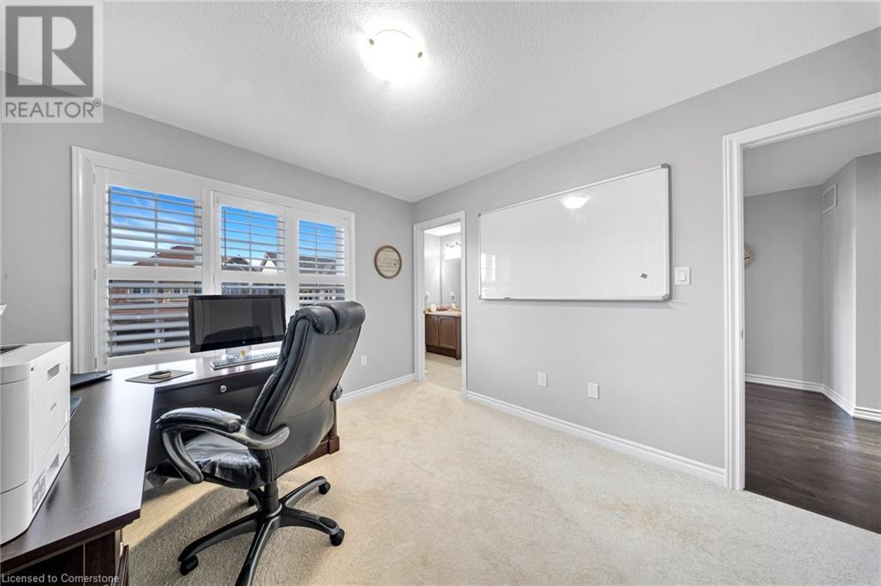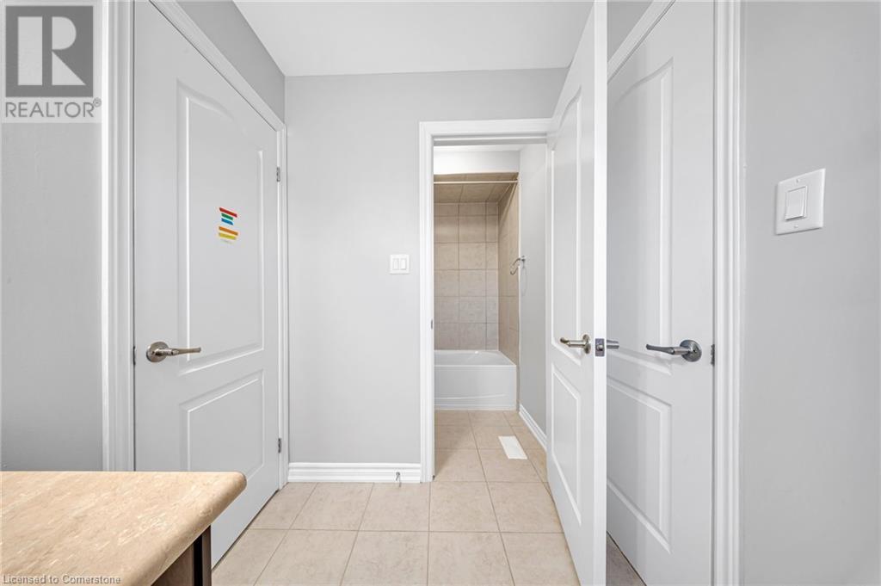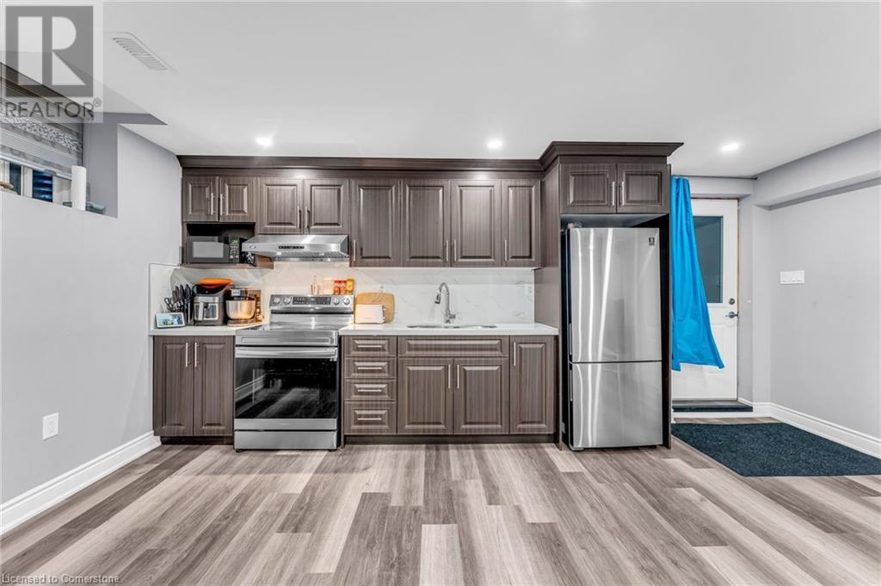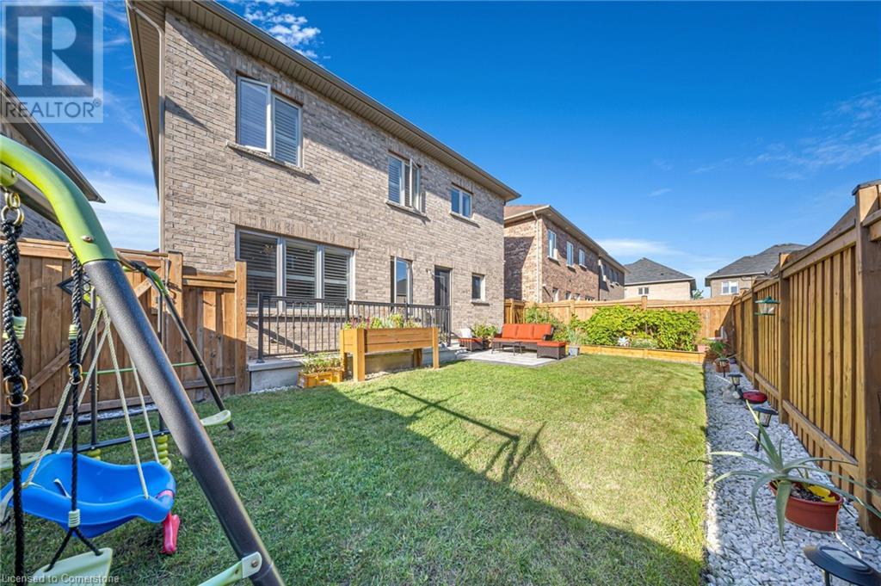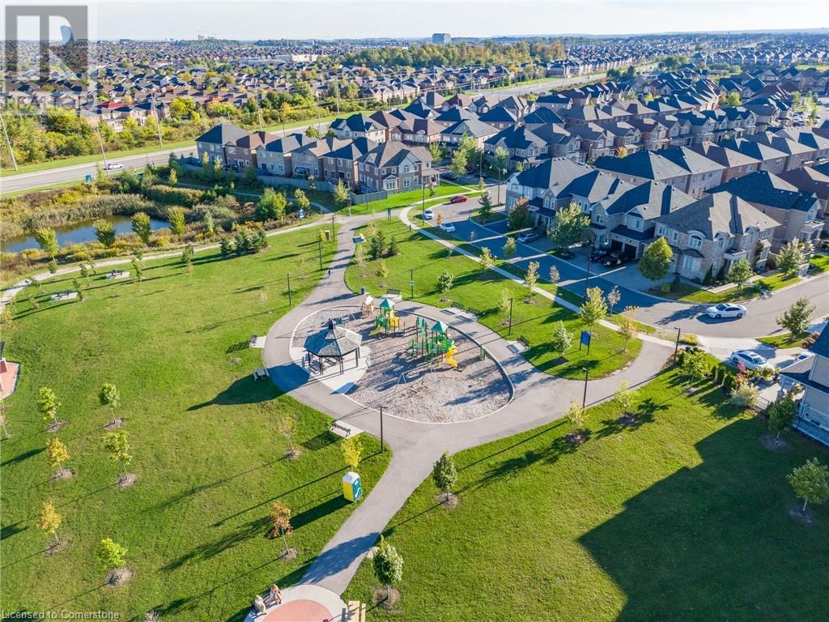41 Bucksaw Street Street Brampton, Ontario L7A 4R3
$1,499,000
Welcome to 41 Bucksaw St, Brampton! Located in the highly sought-after neighborhood of Mount Pleasant, this stunning home offers the perfect setting for your growing family. Key Features Include: •Expansive living space •Legal basement with rental potential •Modern upgrades throughout •Spacious bedrooms •Beautifully landscaped backyard Top 4 Reasons to Make This Your New Home: 1. Prime Location Nestled in a family-friendly area on a quiet street in Mount Pleasant, this home is steps away from a public school (with uniform), parks, Mount Pleasant GO station, and close to shopping centers, a family doctor, and many other amenities. 2.Legal Basement This separate entrance, 2-bedroom legal basement with an open-concept kitchen featuring quartz countertops presents an excellent opportunity for rental income or extended family living. 3.Exceptional Floor Plan & Features Enjoy a welcoming living room, hardwood floors on the main level, and a spacious family room with a gas fireplace. The main floor also boasts California shutters, pot lights, and a modern kitchen with granite countertops, stainless steel appliances, and solid cabinetry. The second floor features 4 large bedrooms and 3 full baths—two bedrooms with en-suites and two connected by a Jack-and-Jill bath, offering both comfort and functionality. 4.Value & Extras With a stone and stucco elevation, this home includes a legal basement with a recreational room, hardwood floors, pot lights, California shutters throughout, and two separate backyard entrances. (id:38027)
Property Details
| MLS® Number | 40657810 |
| Property Type | Single Family |
| Amenities Near By | Airport, Hospital, Place Of Worship, Playground, Public Transit, Schools, Shopping |
| Community Features | School Bus |
| Features | Paved Driveway, Industrial Mall/subdivision, Automatic Garage Door Opener |
| Parking Space Total | 6 |
Building
| Bathroom Total | 5 |
| Bedrooms Above Ground | 4 |
| Bedrooms Below Ground | 2 |
| Bedrooms Total | 6 |
| Appliances | Dishwasher, Dryer, Refrigerator, Water Meter, Water Softener, Water Purifier, Washer, Gas Stove(s), Hood Fan, Window Coverings, Garage Door Opener |
| Architectural Style | 2 Level |
| Basement Development | Finished |
| Basement Type | Full (finished) |
| Constructed Date | 2017 |
| Construction Style Attachment | Detached |
| Cooling Type | Central Air Conditioning |
| Exterior Finish | Brick Veneer, Stone |
| Fire Protection | Smoke Detectors |
| Half Bath Total | 1 |
| Heating Type | Forced Air |
| Stories Total | 2 |
| Size Interior | 3700 Sqft |
| Type | House |
| Utility Water | Municipal Water |
Parking
| Attached Garage |
Land
| Access Type | Highway Access, Highway Nearby, Rail Access |
| Acreage | No |
| Land Amenities | Airport, Hospital, Place Of Worship, Playground, Public Transit, Schools, Shopping |
| Landscape Features | Landscaped |
| Sewer | Municipal Sewage System |
| Size Depth | 90 Ft |
| Size Frontage | 40 Ft |
| Size Total Text | Under 1/2 Acre |
| Zoning Description | Res |
Rooms
| Level | Type | Length | Width | Dimensions |
|---|---|---|---|---|
| Second Level | 3pc Bathroom | Measurements not available | ||
| Second Level | 4pc Bathroom | Measurements not available | ||
| Second Level | 5pc Bathroom | Measurements not available | ||
| Second Level | Laundry Room | 8'11'' x 6'6'' | ||
| Second Level | Bedroom | 10'8'' x 10'5'' | ||
| Second Level | Bedroom | 12'4'' x 9'9'' | ||
| Second Level | Bedroom | 12'9'' x 11'6'' | ||
| Second Level | Primary Bedroom | 18'3'' x 12'1'' | ||
| Basement | Laundry Room | 1'1'' x 1'1'' | ||
| Basement | 3pc Bathroom | 8'0'' x 4'0'' | ||
| Basement | Bedroom | 12'1'' x 8'0'' | ||
| Basement | Bedroom | 12'0'' x 9'4'' | ||
| Basement | Kitchen | 18'6'' x 22'4'' | ||
| Basement | Cold Room | 10'1'' x 4'4'' | ||
| Basement | Recreation Room | 14'3'' x 7'10'' | ||
| Main Level | 2pc Bathroom | Measurements not available | ||
| Main Level | Kitchen | 14'5'' x 9'9'' | ||
| Main Level | Family Room | 12'1'' x 18'6'' | ||
| Main Level | Dining Room | 9'10'' x 22'4'' | ||
| Main Level | Living Room | 9'9'' x 22'4'' |
https://www.realtor.ca/real-estate/27501473/41-bucksaw-street-street-brampton
Interested?
Contact us for more information























