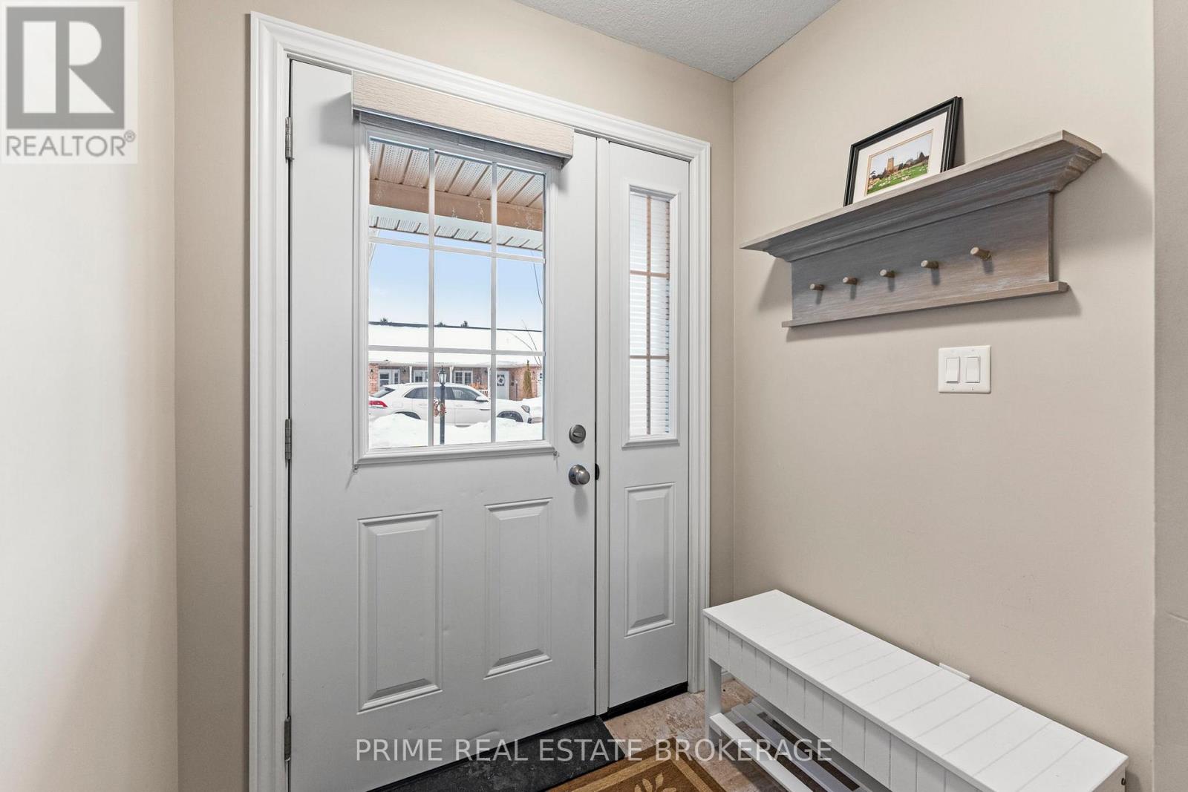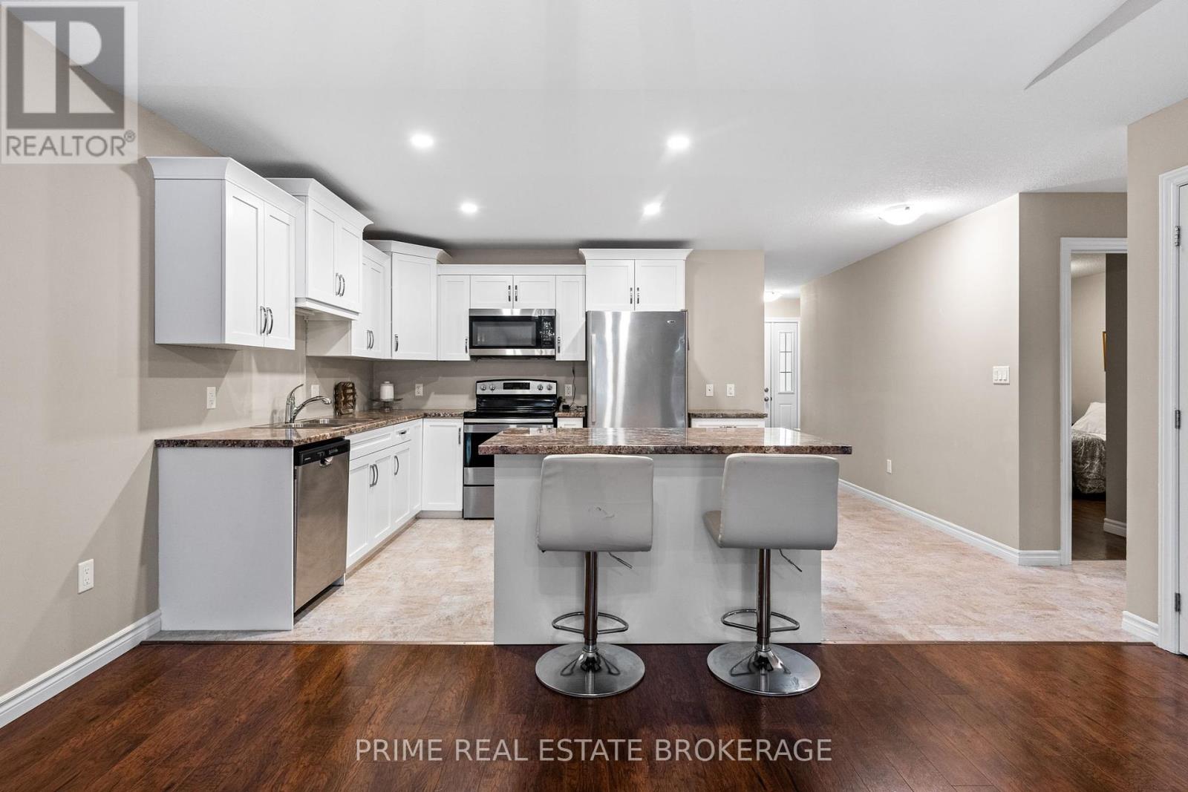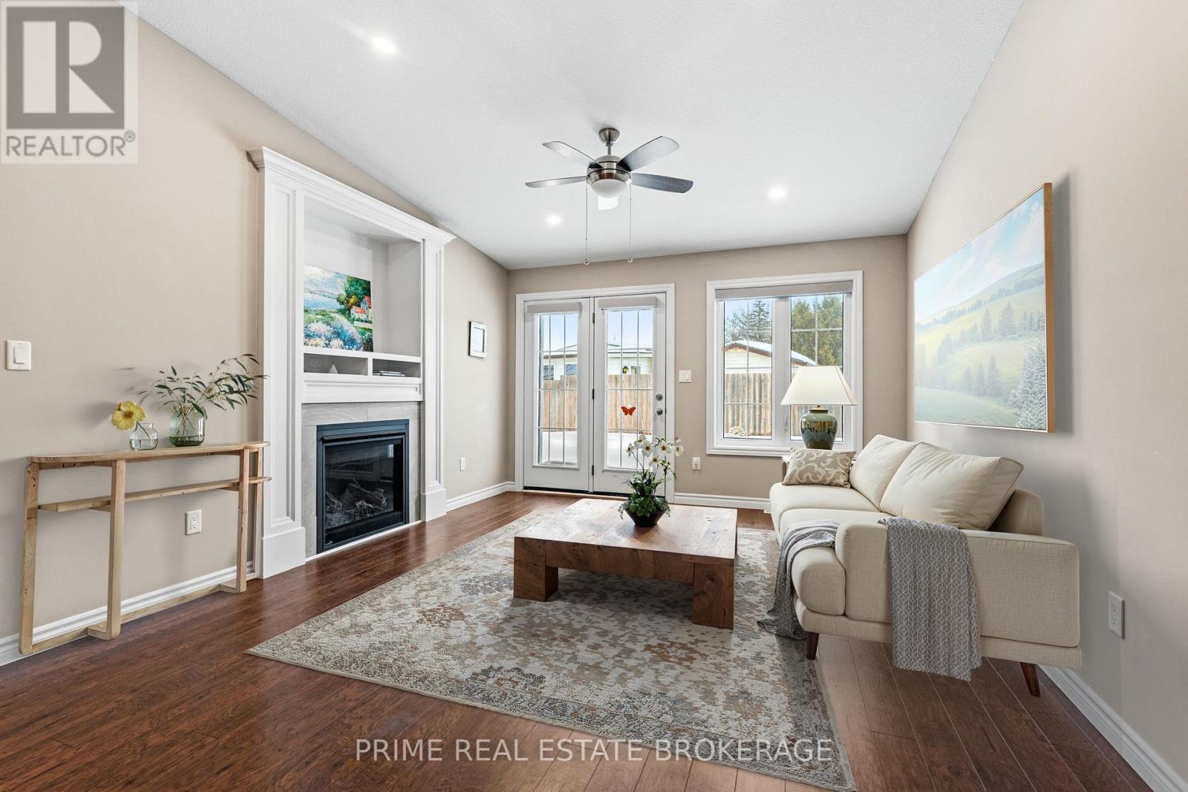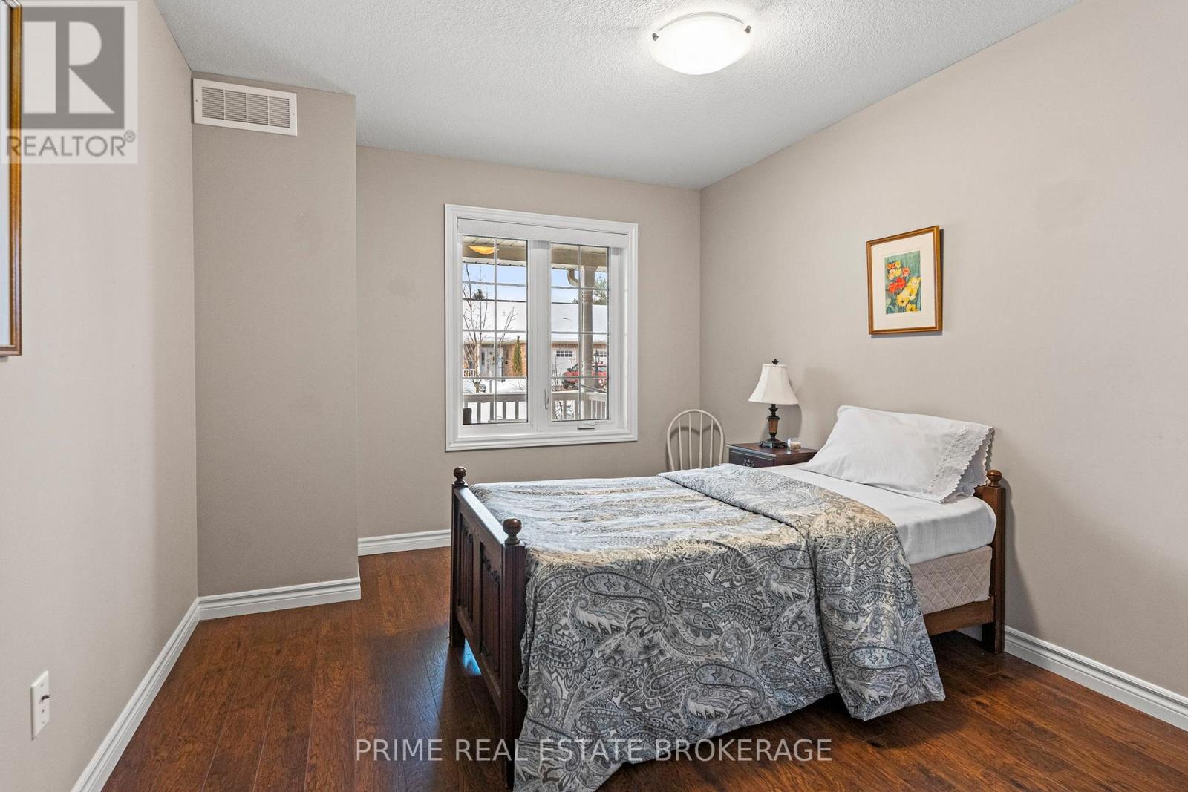40 Devon Drive South Huron, Ontario N0M 1S3
$384,000
Welcome to 40 Devon Drive, Exeter! Located in the peaceful Riverview Meadows, a desirable 55+ adult community, this well-maintained one-floor townhouse offers comfort, convenience, and care-free living. The open-concept design seamlessly connects the kitchen, dining, and living areas. The kitchen features bright white cabinetry, ample counter space, and a large island with barstool seating perfect for entertaining. The bright living room boasts a cathedral ceiling and large windows, creating a warm and inviting space.The primary suite offers a walk-in closet with extra shelving and a private ensuite bathroom, providing added comfort and convenience for your daily routine. A versatile second bedroom makes an ideal guest room, office, or additional living area. Step outside to a private concrete patio, with easy access to walking trails, the community clubhouse, and inviting social spaces. Riverview Meadows offers an exceptional lifestyle with a wide range of amenities designed for relaxed, easy living. Residents enjoy exclusive access to a community gazebo and clubhouse, picturesque walking trails along the river, nearby golf courses, and close proximity to shopping and hospital services. The clubhouse features a fitness room with equipment and big screen TVs, a billiards area, table shuffleboard, darts, a video and book library, and a spacious multipurpose room for social gatherings. Additional conveniences include coin-operated laundry, handicap-accessible washrooms, kitchen facilities, beautifully landscaped common areas, seasonal walking paths, professional management, and snow removal of roads. EXTRAS: Land lease and property taxes are $982.25 monthly. (id:61716)
Property Details
| MLS® Number | X11958166 |
| Property Type | Single Family |
| Community Name | Exeter |
| AmenitiesNearBy | Hospital |
| ParkingSpaceTotal | 2 |
Building
| BathroomTotal | 2 |
| BedroomsAboveGround | 2 |
| BedroomsTotal | 2 |
| Age | 6 To 15 Years |
| Appliances | Water Heater - Tankless, Water Heater, Dishwasher, Microwave, Stove, Window Coverings, Refrigerator |
| ArchitecturalStyle | Bungalow |
| BasementType | Crawl Space |
| ConstructionStyleAttachment | Attached |
| CoolingType | Central Air Conditioning, Air Exchanger |
| ExteriorFinish | Brick |
| FireplacePresent | Yes |
| FoundationType | Poured Concrete |
| HeatingFuel | Natural Gas |
| HeatingType | Forced Air |
| StoriesTotal | 1 |
| SizeInterior | 1100 - 1500 Sqft |
| Type | Row / Townhouse |
| UtilityWater | Municipal Water |
Parking
| Attached Garage |
Land
| Acreage | No |
| LandAmenities | Hospital |
| Sewer | Sanitary Sewer |
Utilities
| Cable | Available |
| Electricity | Installed |
https://www.realtor.ca/real-estate/27882042/40-devon-drive-south-huron-exeter-exeter
Interested?
Contact us for more information





















