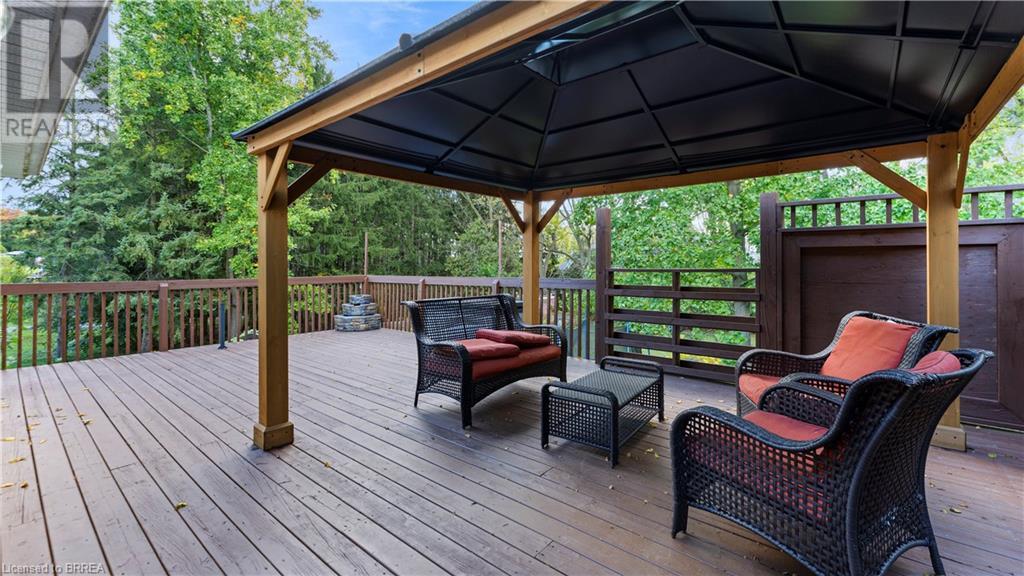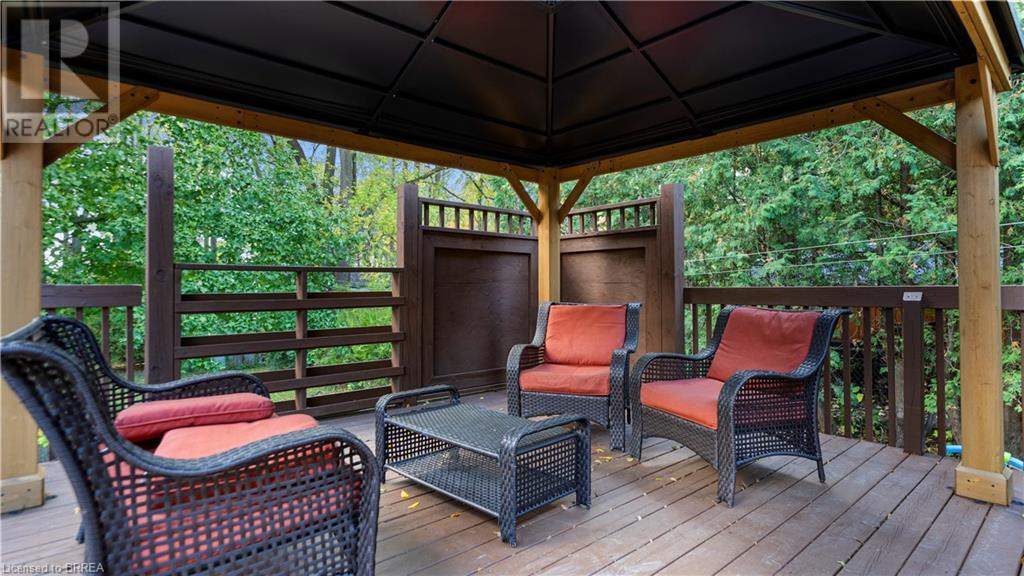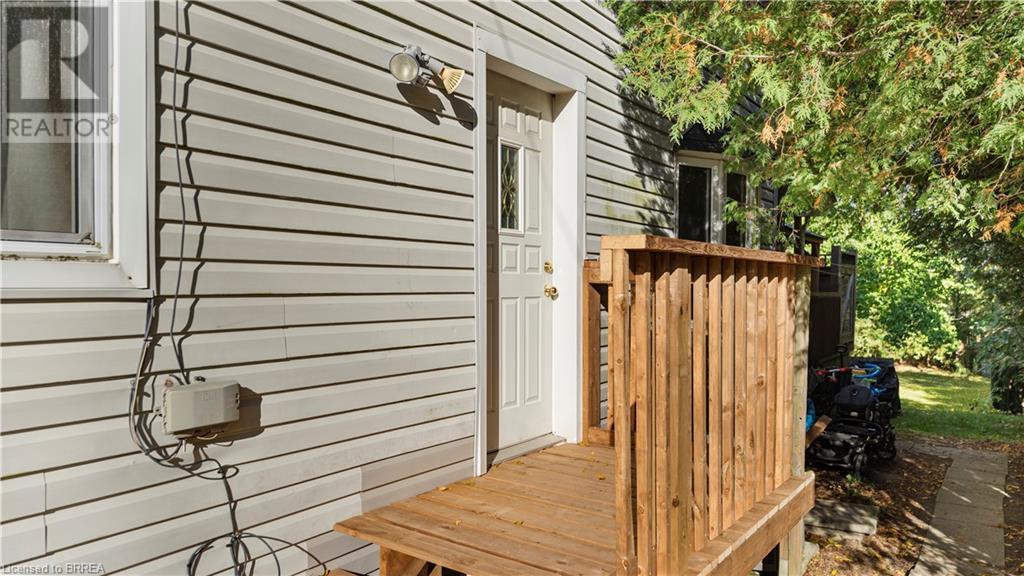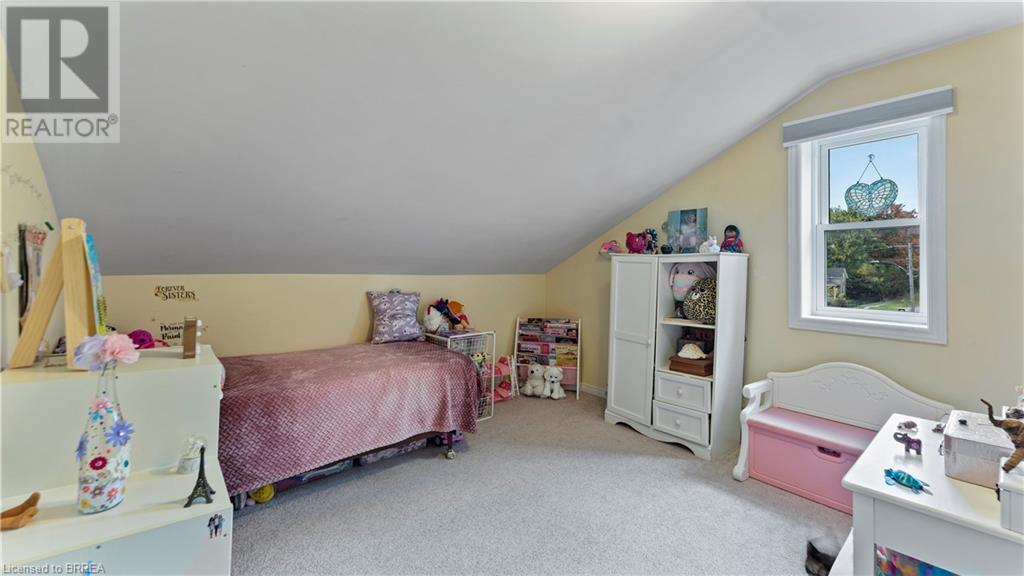4 Queen Street N Scotland, Ontario N0E 1R0
$499,900
Welcome to this spacious detached home, nestled on just under half an acre in the beautiful and quaint village of Scotland. Surrounded by mature trees, this property offers a serene retreat with a private yard, perfect for outdoor gatherings and relaxation. Step inside to discover a warm and inviting living space featuring a cozy pellet stove, ideal for chilly evenings. The highlight of the home is the stunning cedar sunroom with hot tub, providing a bright and airy atmosphere where you can enjoy your morning coffee or unwind after a long day, all while overlooking your peaceful backyard. This property boasts ample parking for three vehicles and has been thoughtfully updated, including a new roof (2017), a furnace and air conditioning system (2014), a water pump (2024), and a pressure tank (2023), and UV water filtration system. Whether you're looking for a great starter home or a place to settle down, this charming residence offers the perfect blend of comfort and character in a desirable location. Don’t miss your chance to call this beautiful home yours! (id:38027)
Property Details
| MLS® Number | 40662928 |
| Property Type | Single Family |
| Amenities Near By | Beach, Golf Nearby, Hospital, Park, Playground, Schools |
| Community Features | Quiet Area, School Bus |
| Features | Conservation/green Belt, Country Residential |
| Parking Space Total | 4 |
Building
| Bathroom Total | 3 |
| Bedrooms Above Ground | 3 |
| Bedrooms Total | 3 |
| Appliances | Refrigerator, Stove, Hot Tub |
| Architectural Style | 2 Level |
| Basement Development | Unfinished |
| Basement Type | Partial (unfinished) |
| Construction Style Attachment | Detached |
| Cooling Type | Central Air Conditioning |
| Exterior Finish | Vinyl Siding |
| Foundation Type | Poured Concrete |
| Half Bath Total | 1 |
| Heating Fuel | Natural Gas |
| Stories Total | 2 |
| Size Interior | 1538 Sqft |
| Type | House |
| Utility Water | Dug Well |
Parking
| Attached Garage |
Land
| Access Type | Highway Access, Highway Nearby |
| Acreage | No |
| Land Amenities | Beach, Golf Nearby, Hospital, Park, Playground, Schools |
| Sewer | Septic System |
| Size Depth | 157 Ft |
| Size Frontage | 113 Ft |
| Size Total Text | Under 1/2 Acre |
| Zoning Description | R1 |
Rooms
| Level | Type | Length | Width | Dimensions |
|---|---|---|---|---|
| Second Level | 2pc Bathroom | 4'11'' x 4'3'' | ||
| Second Level | Other | 13'7'' x 8'4'' | ||
| Second Level | Bedroom | 11'7'' x 11'6'' | ||
| Second Level | Bedroom | 11'7'' x 11'9'' | ||
| Second Level | Primary Bedroom | 13'7'' x 12'7'' | ||
| Basement | Storage | 12'2'' x 13'7'' | ||
| Basement | Storage | 12'11'' x 13'7'' | ||
| Basement | 3pc Bathroom | Measurements not available | ||
| Main Level | 4pc Bathroom | Measurements not available | ||
| Main Level | Office | 12'5'' x 8'4'' | ||
| Main Level | Dining Room | 18'3'' x 9'5'' | ||
| Main Level | Kitchen | 10'11'' x 20'3'' | ||
| Main Level | Living Room | 14'2'' x 19'9'' |
https://www.realtor.ca/real-estate/27546133/4-queen-street-n-scotland
Interested?
Contact us for more information






























