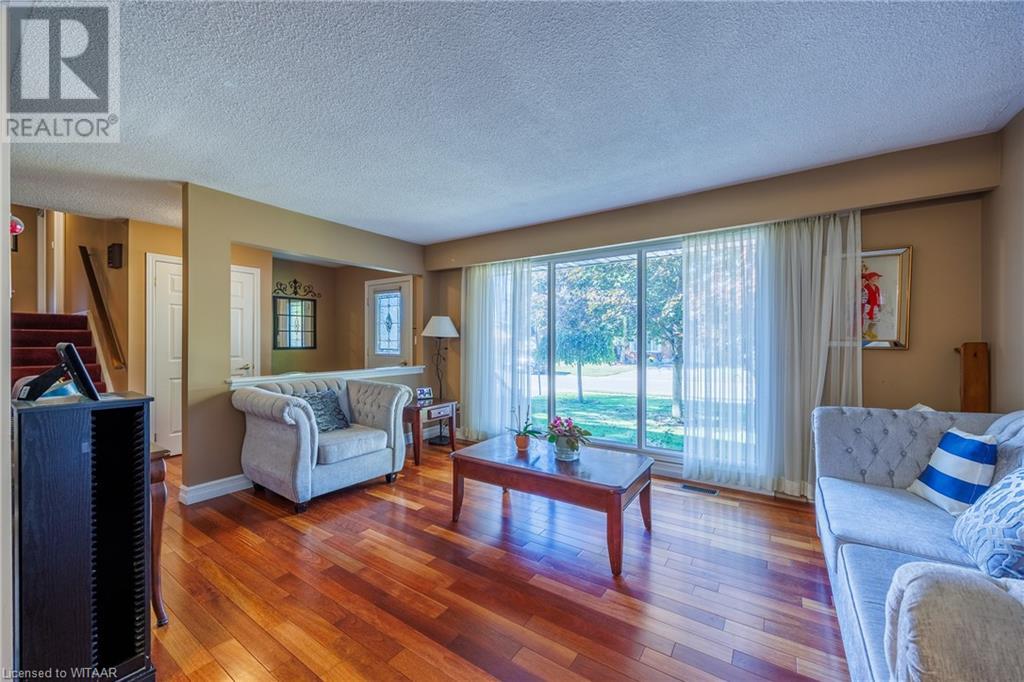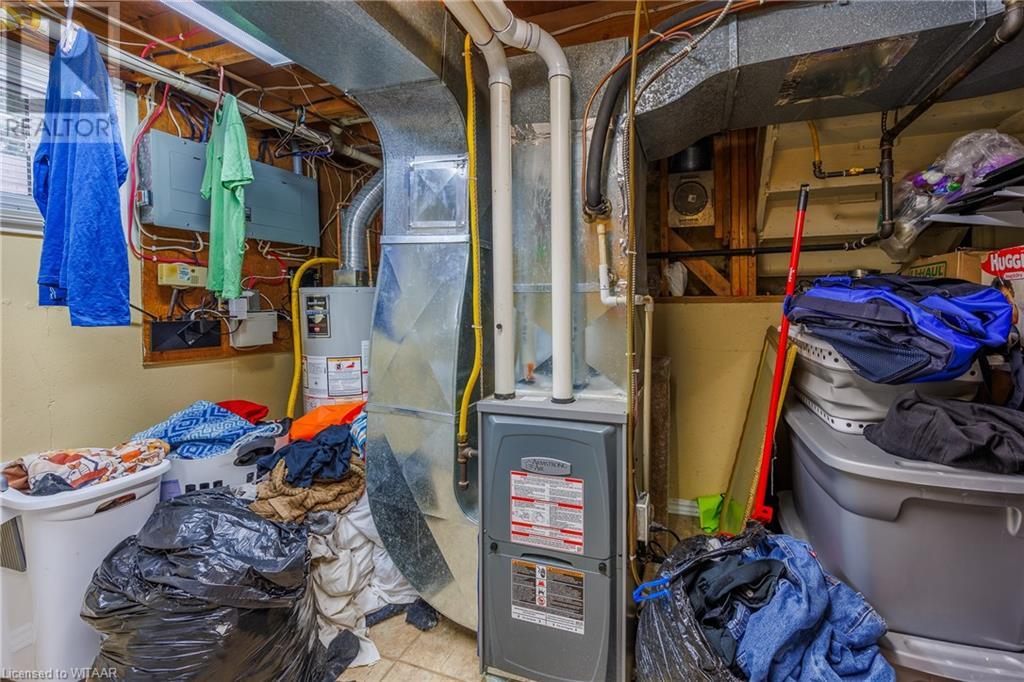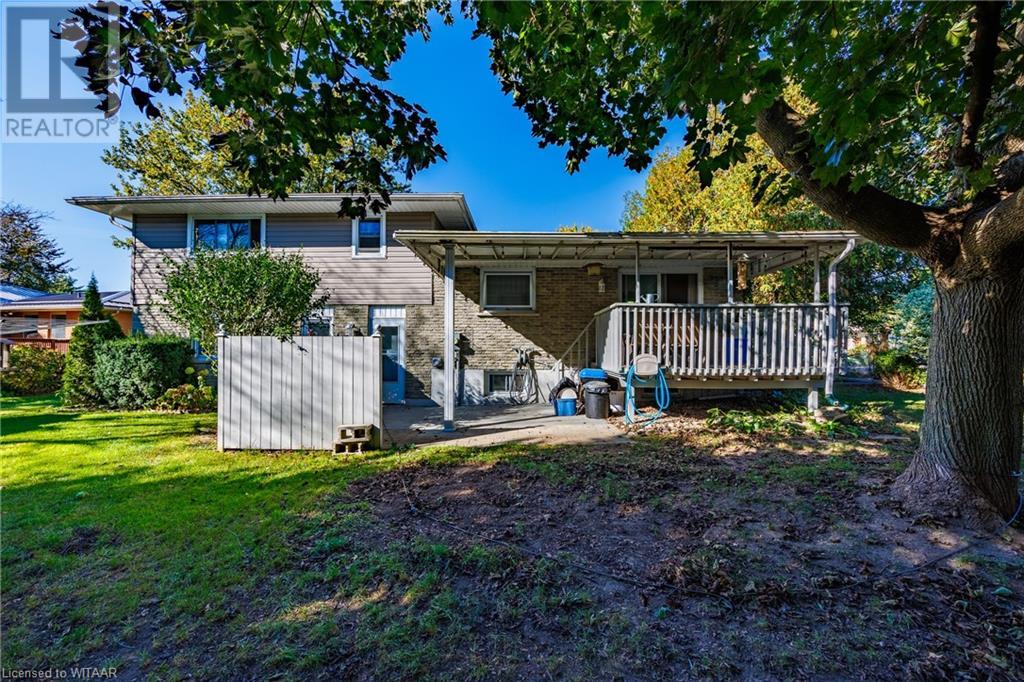4 Camdon Court Tillsonburg, Ontario N4G 4B3
$650,000
Welcome to 4 Camdon Court! Tucked away on a very quiet street, and located in one of Tillsonburg's most sought after areas - Glendale Subdivision. Just minutes from Westfield P.S. AND Glendale H.S., plus other amenities like shopping, trails, parks, and Golf. There's FIVE bedrooms total (3+2) and 2 full baths; ample space inside for family or entertaining. Well proportioned principal rooms ensure the home functions very well throughout! Loads of natural light through the oversized windows makes for a bright environment year round. Extra deep single car garage, plus oversized rear yard with deck completes the package. Seeing is believing all that this home and Tillsonburg has to offer you! (id:38027)
Property Details
| MLS® Number | 40660715 |
| Property Type | Single Family |
| Amenities Near By | Airport, Golf Nearby, Hospital, Park, Playground, Schools, Shopping |
| Communication Type | High Speed Internet |
| Community Features | Community Centre |
| Equipment Type | None |
| Features | Paved Driveway |
| Parking Space Total | 3 |
| Rental Equipment Type | None |
Building
| Bathroom Total | 2 |
| Bedrooms Above Ground | 3 |
| Bedrooms Below Ground | 2 |
| Bedrooms Total | 5 |
| Appliances | Dishwasher, Dryer, Refrigerator, Stove, Washer, Microwave Built-in |
| Basement Development | Finished |
| Basement Type | Full (finished) |
| Constructed Date | 1973 |
| Construction Style Attachment | Detached |
| Cooling Type | Central Air Conditioning |
| Exterior Finish | Brick, Vinyl Siding |
| Fire Protection | Smoke Detectors |
| Heating Fuel | Natural Gas |
| Heating Type | Forced Air |
| Size Interior | 1966 Sqft |
| Type | House |
| Utility Water | Municipal Water |
Parking
| Attached Garage |
Land
| Acreage | No |
| Fence Type | Partially Fenced |
| Land Amenities | Airport, Golf Nearby, Hospital, Park, Playground, Schools, Shopping |
| Landscape Features | Landscaped |
| Sewer | Municipal Sewage System |
| Size Depth | 100 Ft |
| Size Frontage | 56 Ft |
| Size Irregular | 0.19 |
| Size Total | 0.19 Ac|under 1/2 Acre |
| Size Total Text | 0.19 Ac|under 1/2 Acre |
| Zoning Description | R1 |
Rooms
| Level | Type | Length | Width | Dimensions |
|---|---|---|---|---|
| Second Level | Bedroom | 9'1'' x 12'1'' | ||
| Second Level | Bedroom | 11'0'' x 11'0'' | ||
| Second Level | 4pc Bathroom | 8'6'' x 8'2'' | ||
| Basement | Utility Room | 11'0'' x 11'4'' | ||
| Basement | Recreation Room | 19'3'' x 11'1'' | ||
| Basement | Bedroom | 11'1'' x 11'2'' | ||
| Lower Level | Bedroom | 10'1'' x 8'3'' | ||
| Lower Level | 4pc Bathroom | 6'7'' x 8'1'' | ||
| Main Level | Primary Bedroom | 14'8'' x 11'9'' | ||
| Main Level | Living Room | 15'7'' x 12'0'' | ||
| Main Level | Kitchen | 13'4'' x 11'4'' | ||
| Main Level | Dining Room | 9'1'' x 11'4'' |
Utilities
| Cable | Available |
| Electricity | Available |
| Natural Gas | Available |
| Telephone | Available |
https://www.realtor.ca/real-estate/27539908/4-camdon-court-tillsonburg
Interested?
Contact us for more information











































