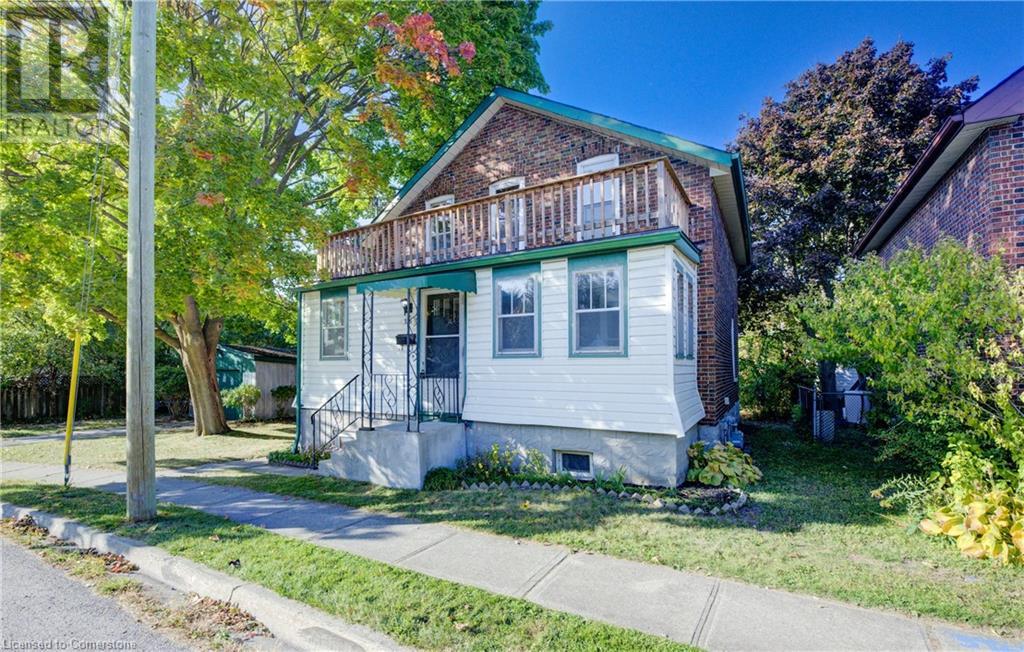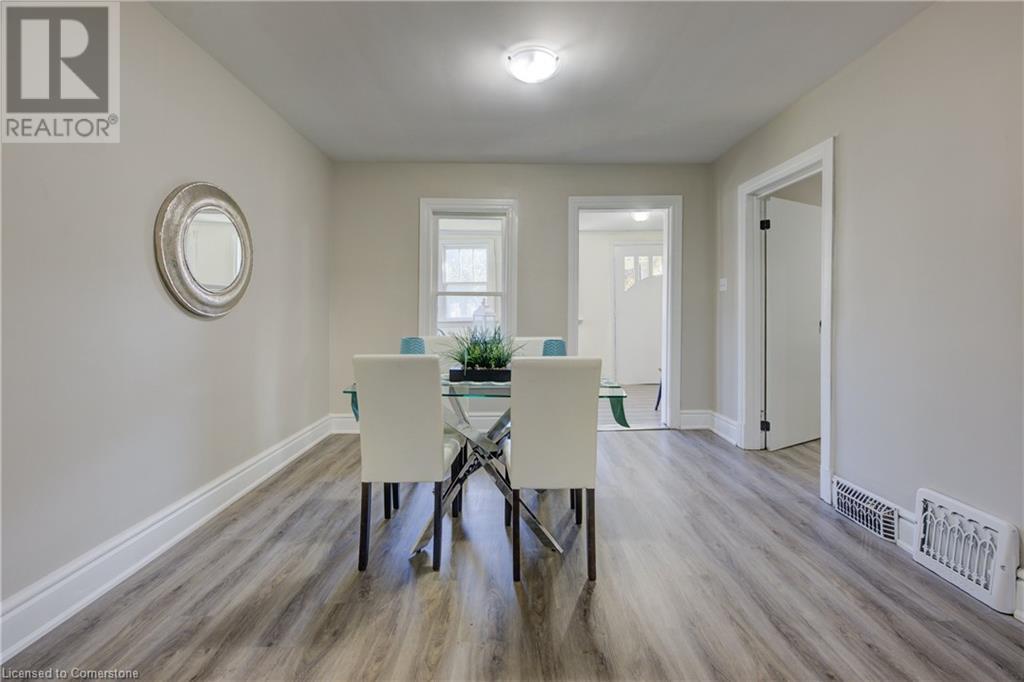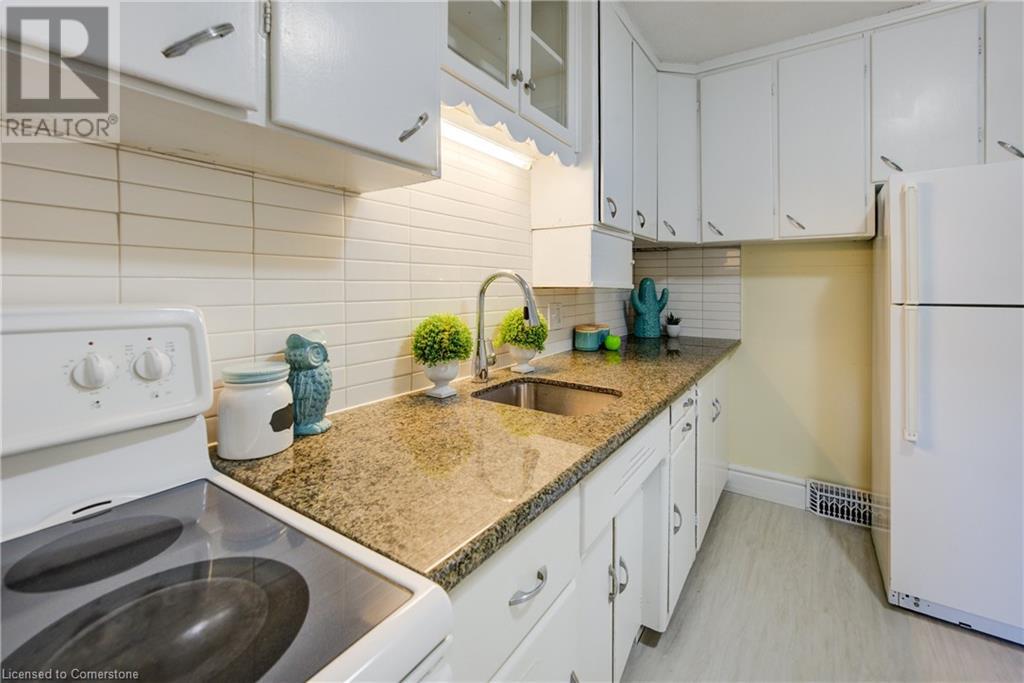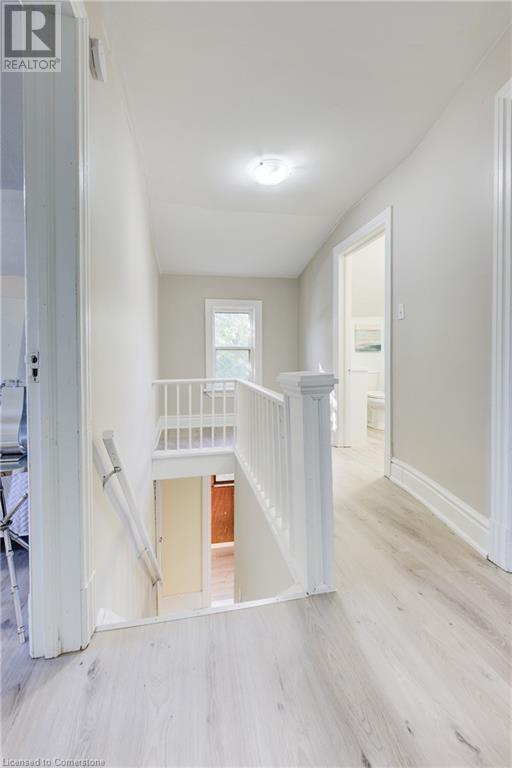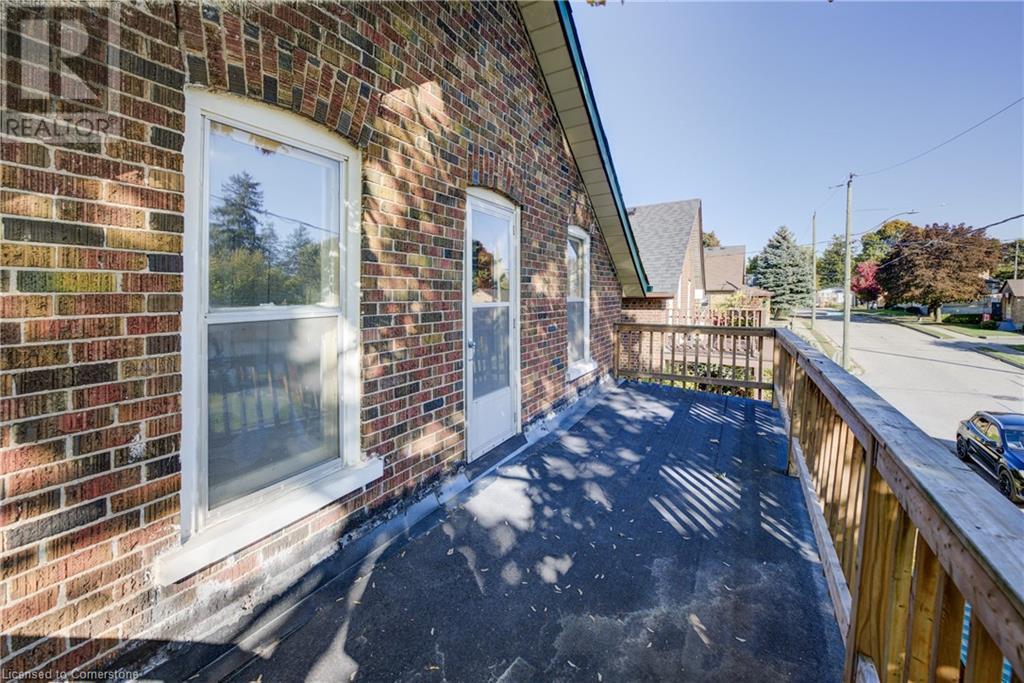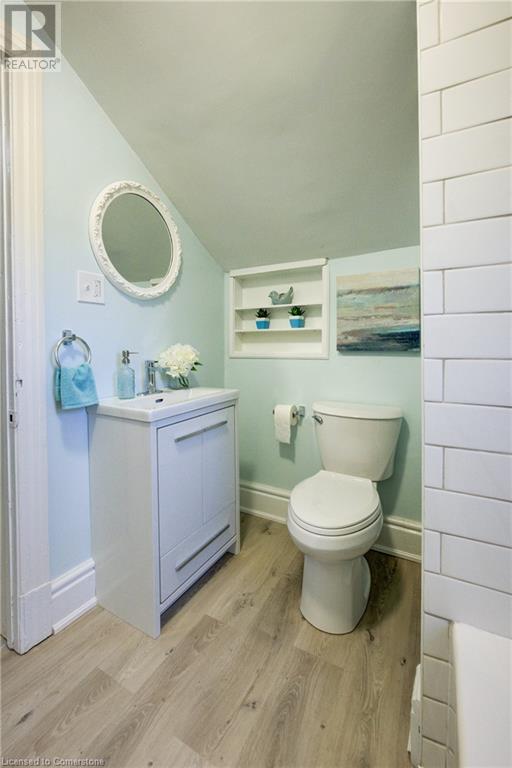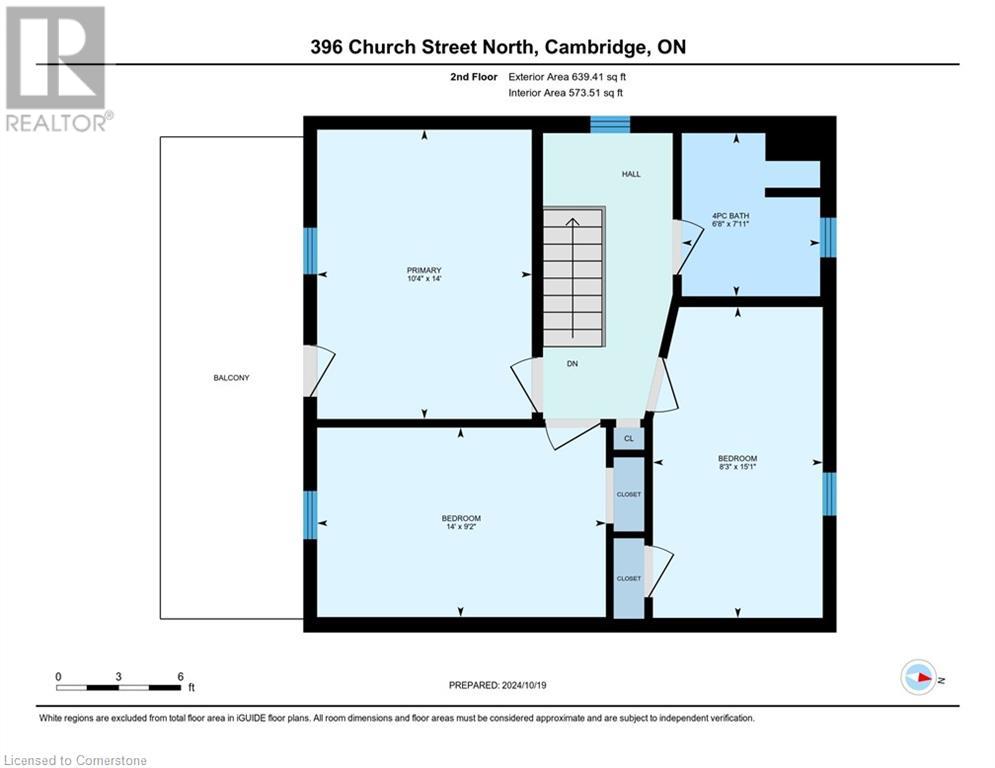396 Church Street N Cambridge, Ontario N3H 1W3
$499,900
Don't miss the opportunity to view this lovingly updated 1¾-storey charming brick home, still owned by the same original family. Perfectly situated in a convenient Cambridge Preston neighborhood close to all amenities. With an impressive 85.5 ft frontage, this property may offer potential for severance or future development, making it a great investment opportunity as well. Or whether you're a first-time buyer, retiring looking to downsize, or seeking a family home this could be an ideal choice. Inside, you'll find a bright and cheery atmosphere with 3+1 spacious bedrooms. one of which offers a walkout to a large sunny deck. Plus an ideal additional main floor room that can be used as a fourth bedroom or office. The home features a separate living and dining room, perfect for entertaining, and a quaint kitchen that adds to its charm. The updated & refreshed interiors boast modern touches while retaining the warmth of the original family home. Two bathrooms 1-4pc 2nd floor, 1- 3pc main floor add to the convenience. The excellent basement presents incredible potential, with rear walk-up access that could easily be transformed into a workshop, gym space, or perhaps additional living space. The outdoor storage building/garage is a handy addition, requiring some TLC to restore it to its full potential. Parking for 4 cars and so much more. A full inspection report is available for peace of mind. this property is a must-see! Don’t miss your chance to make it yours! (id:38027)
Open House
This property has open houses!
2:00 pm
Ends at:4:00 pm
2:00 pm
Ends at:4:00 pm
Property Details
| MLS® Number | 40661287 |
| Property Type | Single Family |
| Amenities Near By | Airport, Hospital, Park, Place Of Worship, Playground, Schools, Shopping |
| Community Features | Community Centre |
| Equipment Type | Water Heater |
| Features | Paved Driveway, Crushed Stone Driveway |
| Parking Space Total | 4 |
| Rental Equipment Type | Water Heater |
Building
| Bathroom Total | 2 |
| Bedrooms Above Ground | 4 |
| Bedrooms Total | 4 |
| Appliances | Refrigerator, Stove |
| Architectural Style | 2 Level |
| Basement Development | Unfinished |
| Basement Type | Full (unfinished) |
| Construction Style Attachment | Detached |
| Cooling Type | Central Air Conditioning |
| Exterior Finish | Brick, Vinyl Siding |
| Foundation Type | Stone |
| Heating Fuel | Natural Gas |
| Heating Type | Forced Air |
| Stories Total | 2 |
| Size Interior | 1323.32 Sqft |
| Type | House |
| Utility Water | Municipal Water |
Parking
| Detached Garage |
Land
| Access Type | Highway Access |
| Acreage | No |
| Fence Type | Partially Fenced |
| Land Amenities | Airport, Hospital, Park, Place Of Worship, Playground, Schools, Shopping |
| Sewer | Municipal Sewage System |
| Size Depth | 85 Ft |
| Size Frontage | 86 Ft |
| Size Total Text | Under 1/2 Acre |
| Zoning Description | R5 |
Rooms
| Level | Type | Length | Width | Dimensions |
|---|---|---|---|---|
| Second Level | Primary Bedroom | 14'0'' x 10'4'' | ||
| Second Level | Bedroom | 15'1'' x 8'3'' | ||
| Second Level | Bedroom | 9'2'' x 14'0'' | ||
| Second Level | 4pc Bathroom | 7'11'' x 6'8'' | ||
| Main Level | Living Room | 11'5'' x 13'7'' | ||
| Main Level | Kitchen | 11'3'' x 11'8'' | ||
| Main Level | Foyer | 14'3'' x 6'10'' | ||
| Main Level | Dining Room | 11'5'' x 10'7'' | ||
| Main Level | Bedroom | 11'5'' x 8'11'' | ||
| Main Level | 3pc Bathroom | 7'10'' x 7'1'' |
Utilities
| Electricity | Available |
| Natural Gas | Available |
| Telephone | Available |
https://www.realtor.ca/real-estate/27566542/396-church-street-n-cambridge
Interested?
Contact us for more information

