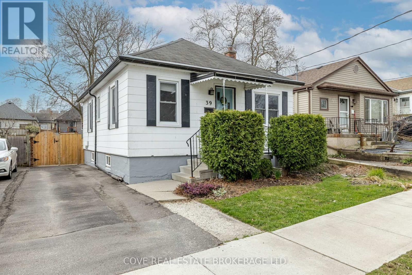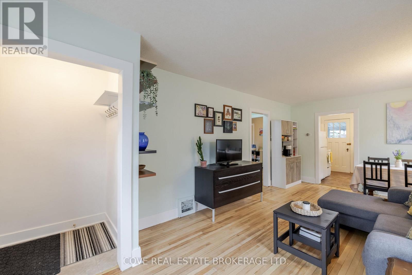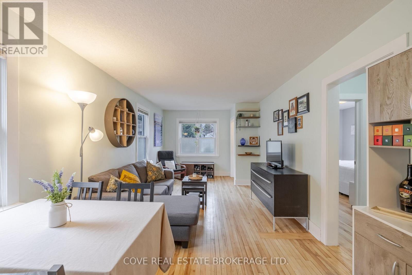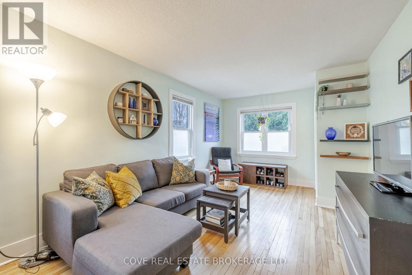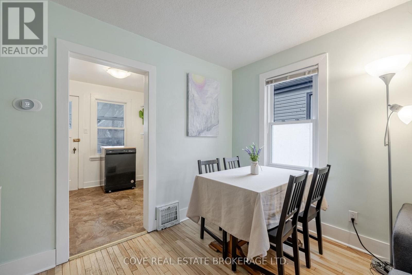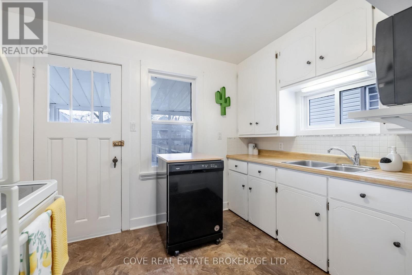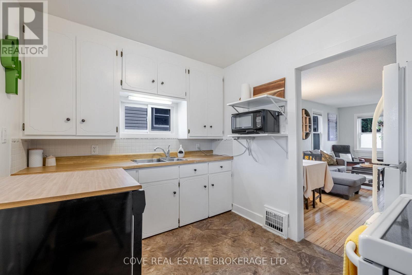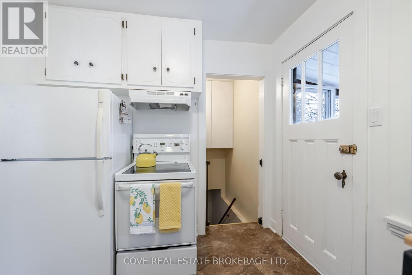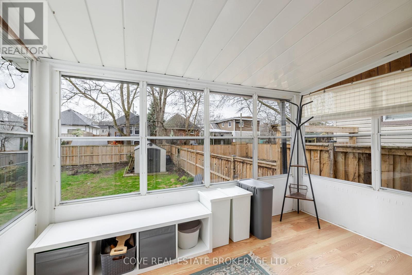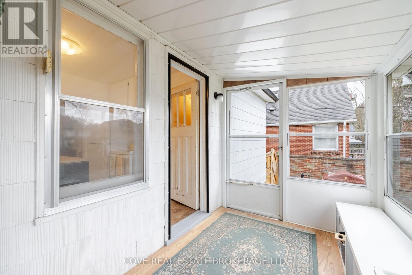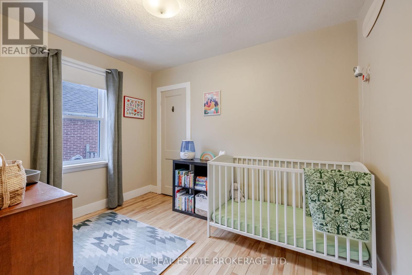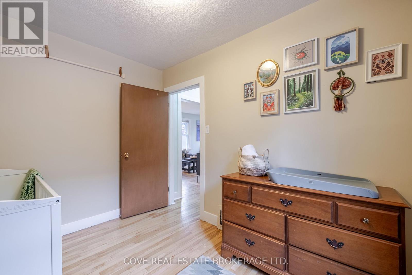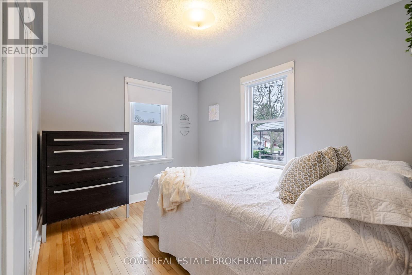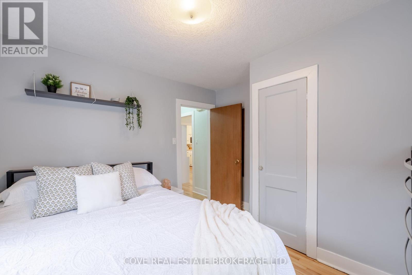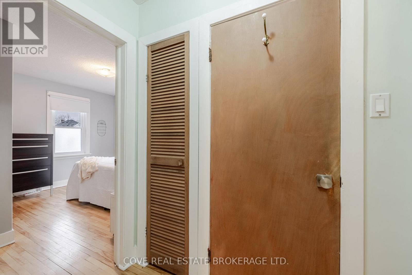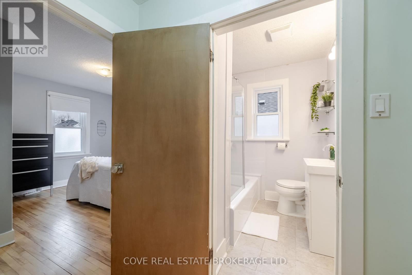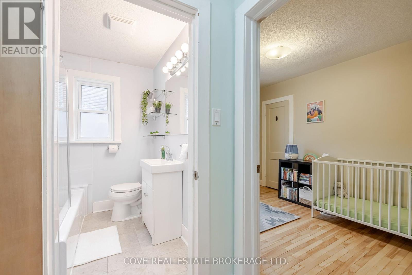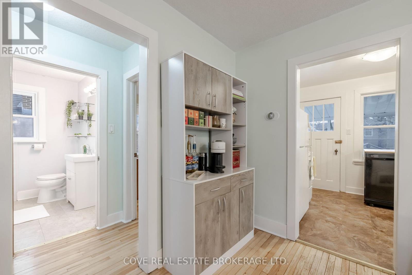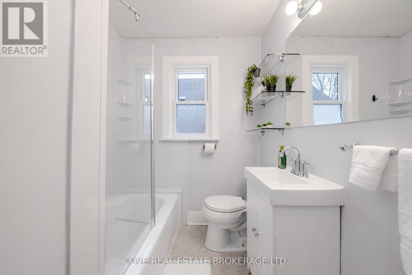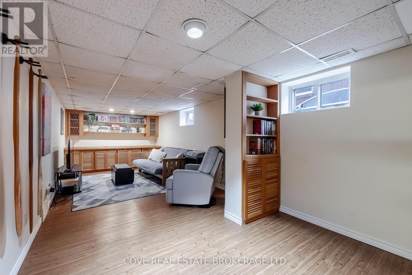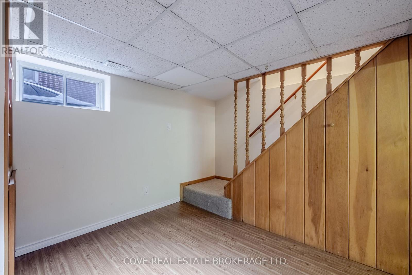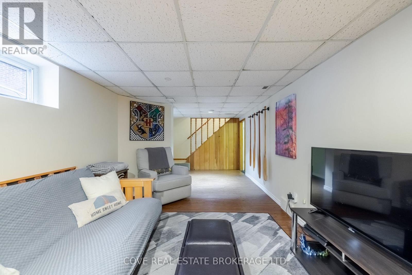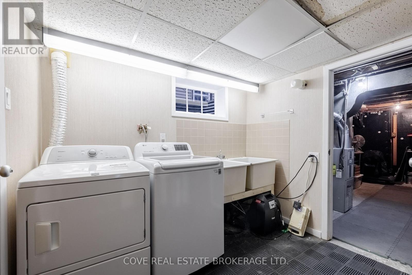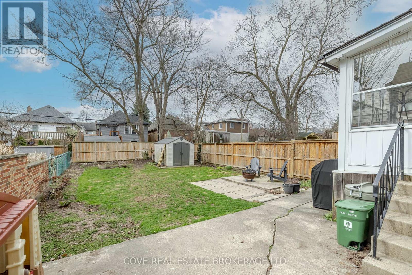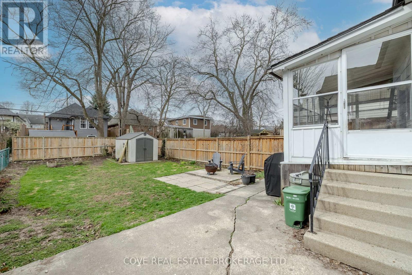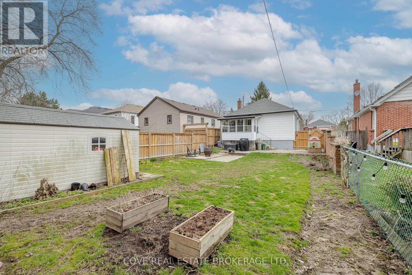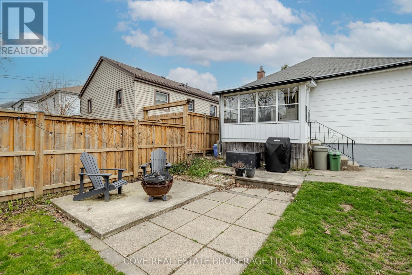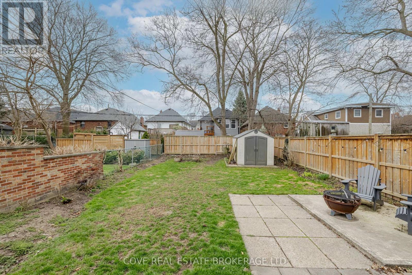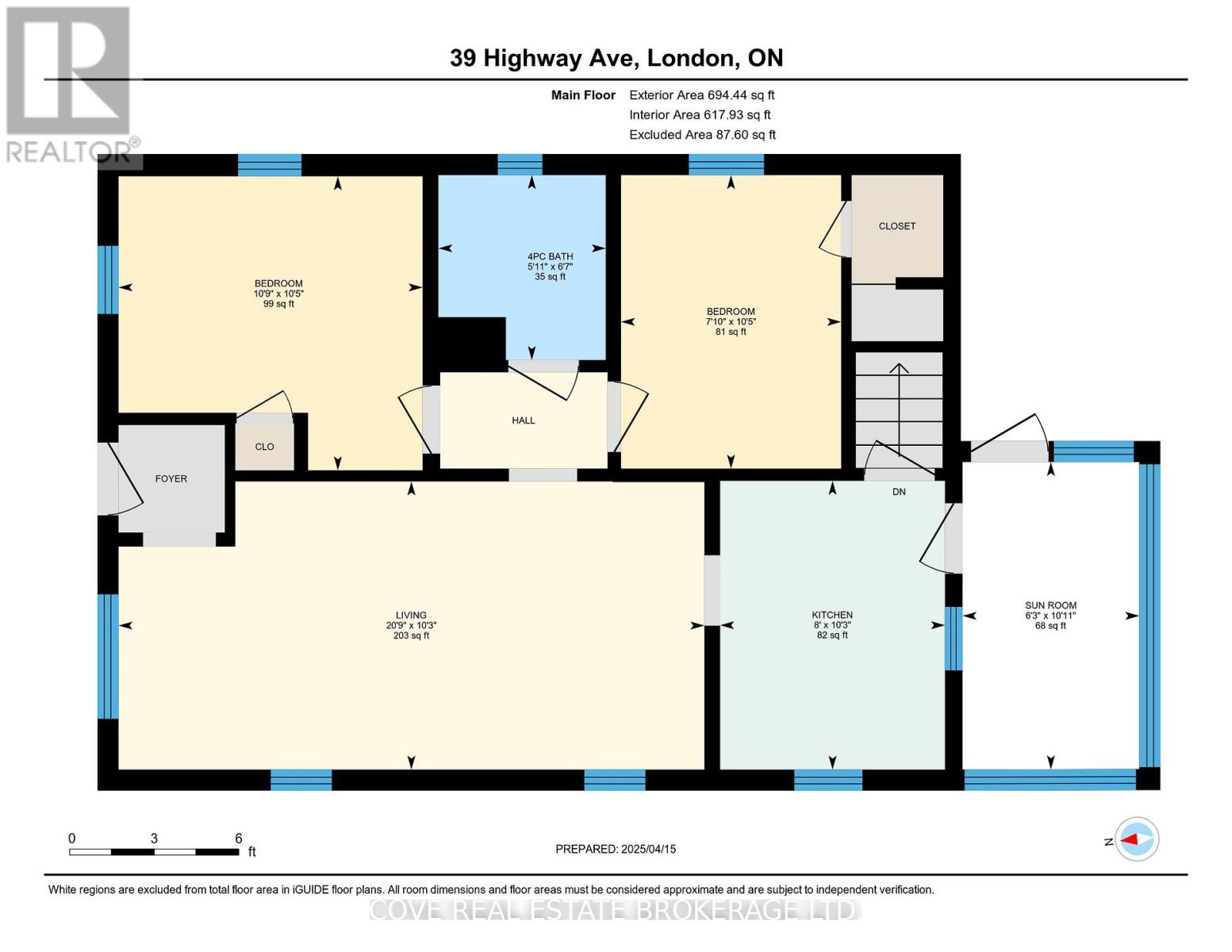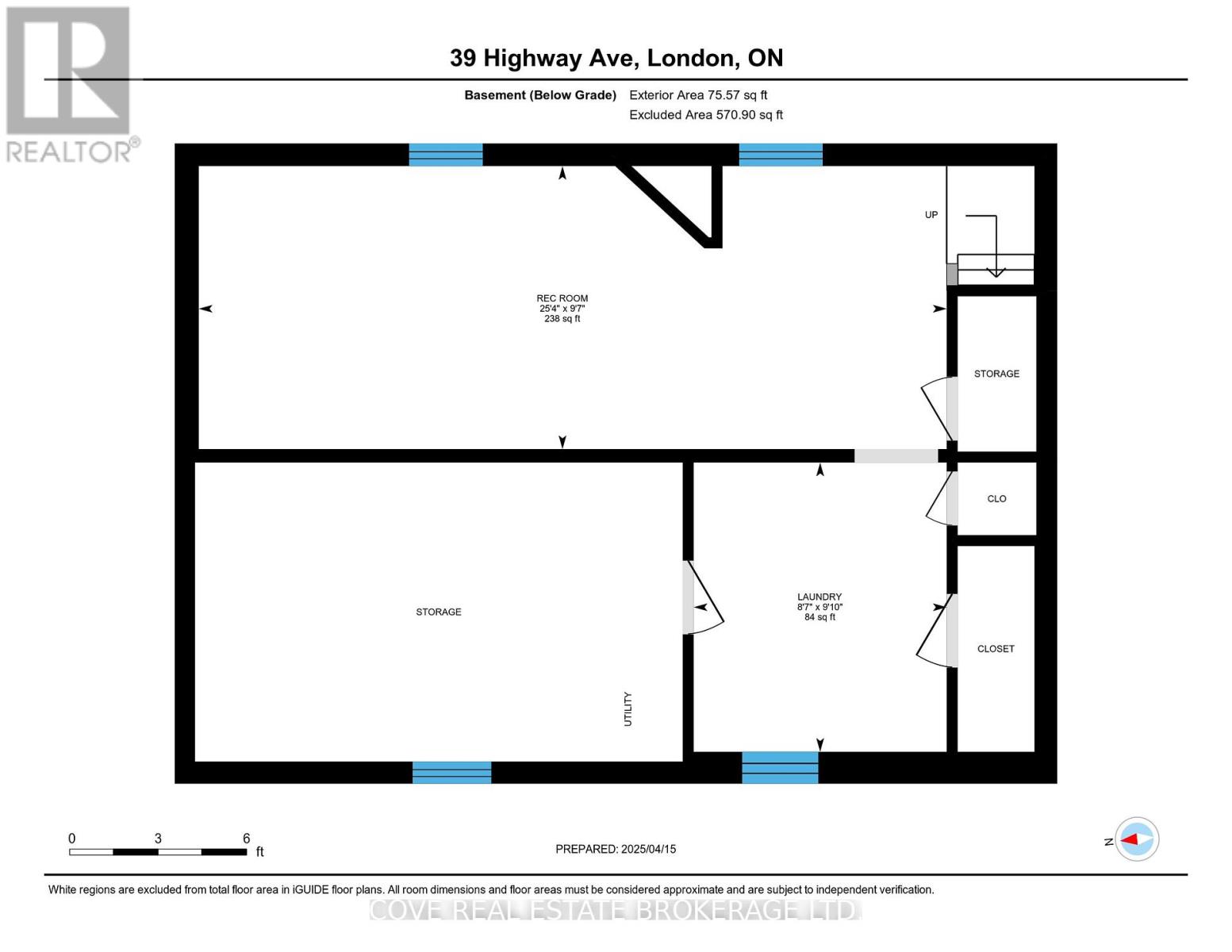39 Highway Avenue London South, Ontario N6C 2K4
$439,999
Charming Bungalow with finished Basement located in Old South! This 2 Bedroom, 1 Bathroom home is conveniently located within walking distance to Wortley Village, Shoppers Drug Mart, many amazing restaurants and more. This is a great opportunity to get into the neighbourhood at an affordable price. This move-in ready home has been lovingly maintained with a number of practical updates over the years. Warm hardwood floors throughout the Living/Dining Room and Bedrooms. Theres a 4-piece Bathroom on the Main Level while the Kitchen leads to a cozy SunRoom. The Basement is partially finished and includes a nice sized Recreation Room with built-ins, Laundry Room and Storage/Utility Room. The Back Yard is fully fenced with plenty of green space, a patio and shed. Recent updates include: A/C, driveway repair, gate, some interior/exterior painting and new internal weeping tile system including sump pump maintenance and new battery back up (Wal-Tech Drainage). Includes 5 appliances and shed. See multimedia link for 3D walkthrough tour and floor plans. Don't miss this great opportunity! (id:61716)
Property Details
| MLS® Number | X12087282 |
| Property Type | Single Family |
| Neigbourhood | Highland |
| Community Name | South G |
| AmenitiesNearBy | Place Of Worship, Schools, Park, Public Transit |
| EquipmentType | Water Heater |
| Features | Flat Site, Sump Pump |
| ParkingSpaceTotal | 2 |
| RentalEquipmentType | Water Heater |
| Structure | Patio(s), Porch, Shed |
Building
| BathroomTotal | 1 |
| BedroomsAboveGround | 2 |
| BedroomsTotal | 2 |
| Age | 51 To 99 Years |
| Appliances | Water Heater, Dishwasher, Dryer, Stove, Washer, Window Coverings, Refrigerator |
| ArchitecturalStyle | Bungalow |
| BasementDevelopment | Partially Finished |
| BasementType | Full (partially Finished) |
| ConstructionStyleAttachment | Detached |
| CoolingType | Central Air Conditioning |
| FlooringType | Hardwood |
| FoundationType | Block |
| HeatingFuel | Natural Gas |
| HeatingType | Forced Air |
| StoriesTotal | 1 |
| Type | House |
| UtilityWater | Municipal Water |
Parking
| No Garage | |
| Tandem |
Land
| Acreage | No |
| FenceType | Fully Fenced, Fenced Yard |
| LandAmenities | Place Of Worship, Schools, Park, Public Transit |
| LandscapeFeatures | Landscaped |
| Sewer | Sanitary Sewer |
| SizeDepth | 104 Ft |
| SizeFrontage | 35 Ft |
| SizeIrregular | 35 X 104 Ft |
| SizeTotalText | 35 X 104 Ft |
| ZoningDescription | R1-4 |
Rooms
| Level | Type | Length | Width | Dimensions |
|---|---|---|---|---|
| Basement | Recreational, Games Room | 2.93 m | 7.73 m | 2.93 m x 7.73 m |
| Basement | Laundry Room | 2.99 m | 2.62 m | 2.99 m x 2.62 m |
| Basement | Utility Room | 2.99 m | 5.11 m | 2.99 m x 5.11 m |
| Main Level | Living Room | 3.12 m | 6.34 m | 3.12 m x 6.34 m |
| Main Level | Kitchen | 3.12 m | 2.43 m | 3.12 m x 2.43 m |
| Main Level | Sunroom | 3.32 m | 1.91 m | 3.32 m x 1.91 m |
| Main Level | Primary Bedroom | 3.18 m | 3.29 m | 3.18 m x 3.29 m |
| Main Level | Bedroom 2 | 3.18 m | 2.38 m | 3.18 m x 2.38 m |
| Main Level | Bathroom | 2 m | 1.81 m | 2 m x 1.81 m |
Utilities
| Cable | Installed |
| Sewer | Installed |
https://www.realtor.ca/real-estate/28177917/39-highway-avenue-london-south-south-g-south-g
Interested?
Contact us for more information

