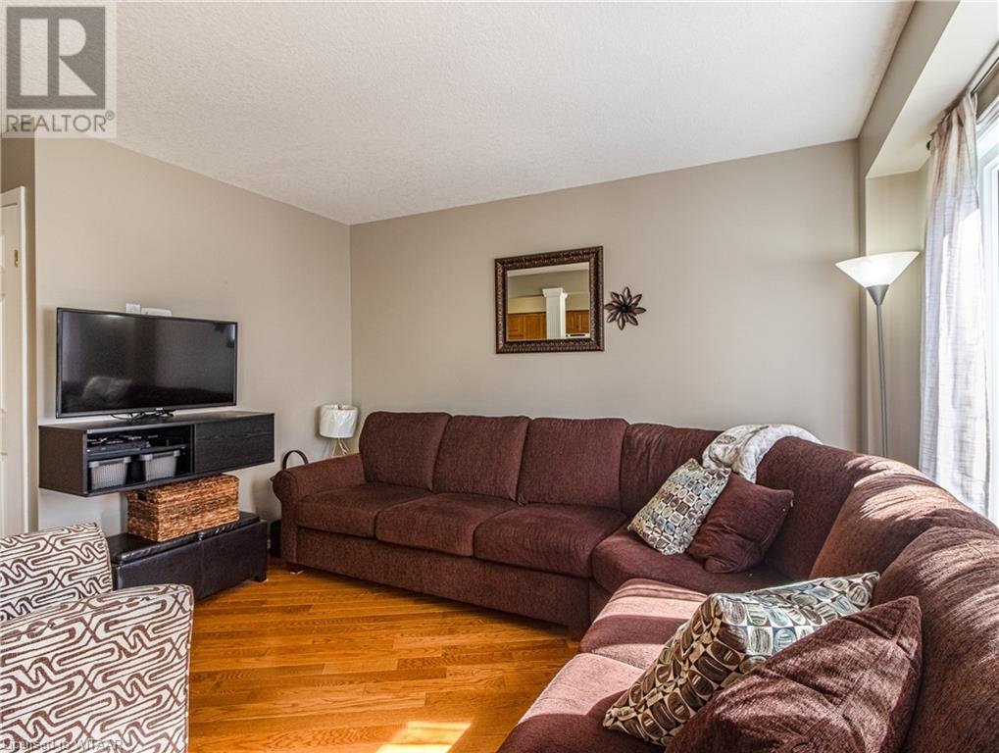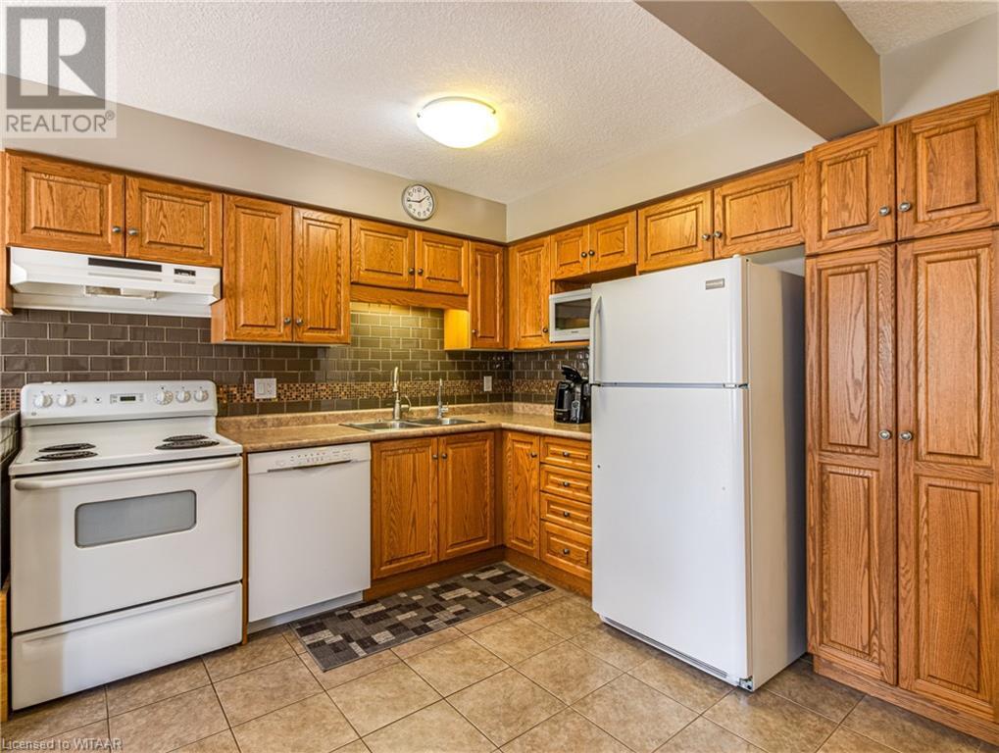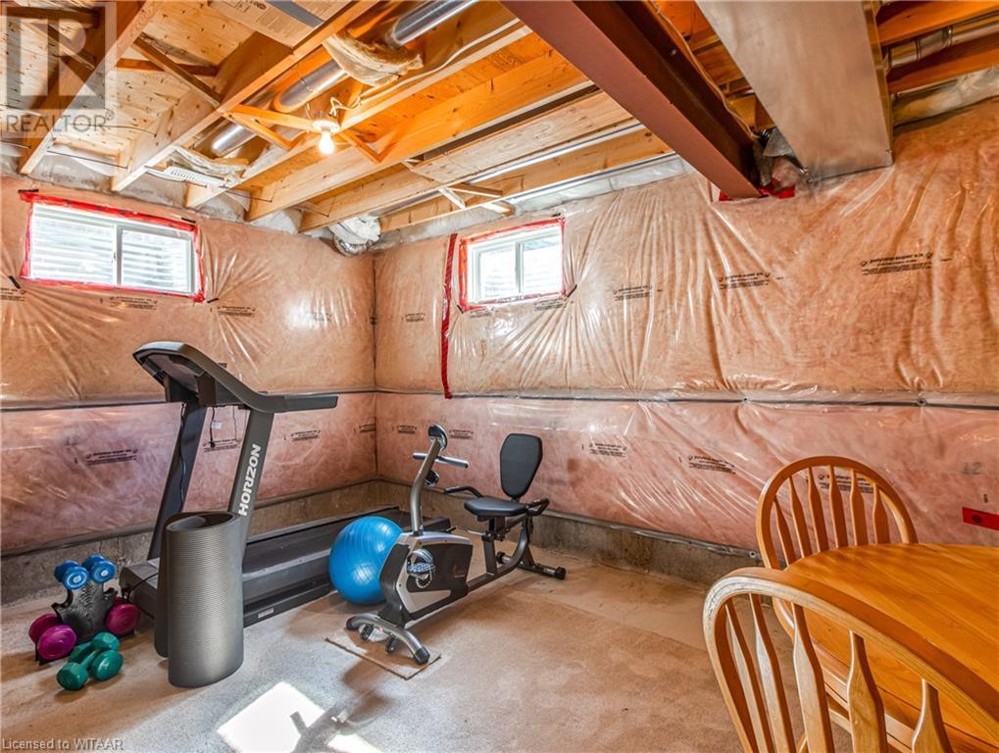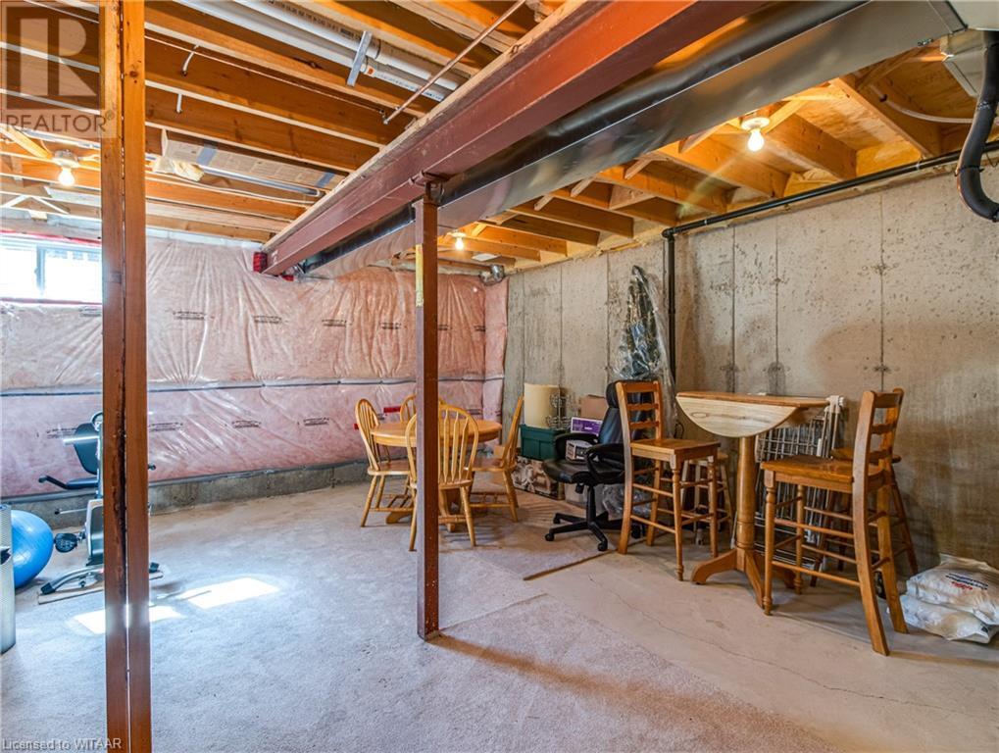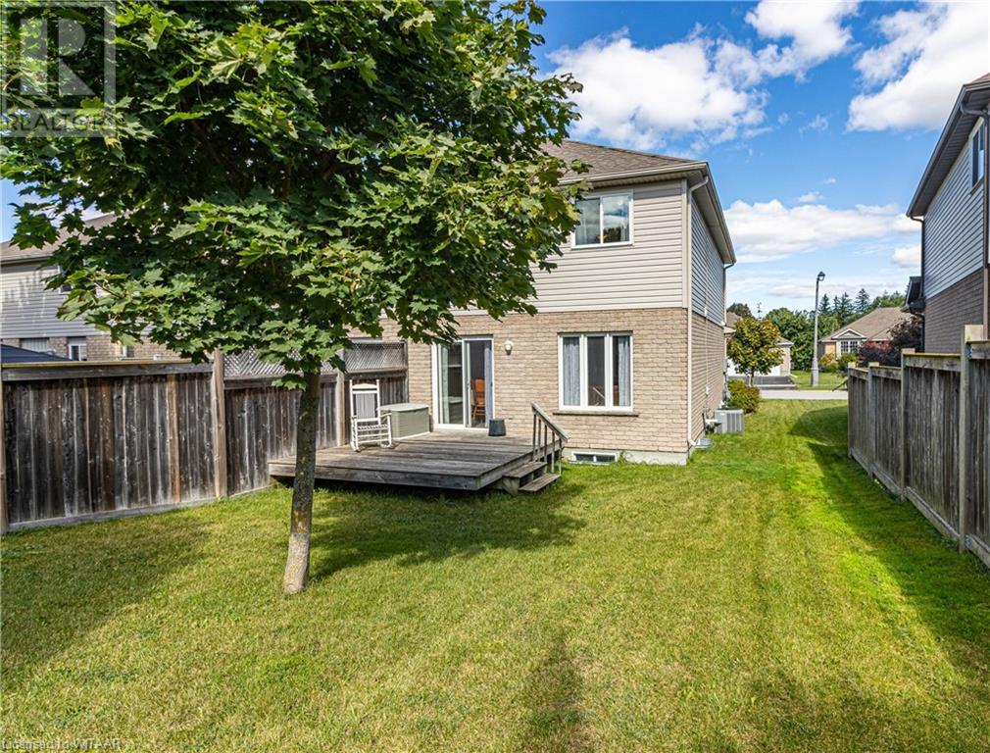38 Liebler Street Tavistock, Ontario N0B 2R0
$574,900
Welcome home to this meticulously cared-for 2-storey, 3-bedroom semi-detached house in the quaint township of Tavistock, Ontario. Step inside the spacious foyer with coat closet to discover an inviting open-concept main floor, featuring a modern kitchen with a beautiful glass-tiled backsplash, abundant cupboard space, and solid oak cabinetry. The dining room flows into the living room, with sliding glass doors opening to a large private back yard with mature trees, perfect for enjoying time with friends and neighbors with lots of room for the kids or pets to play! Convenience is key with a powder room on the main floor, coat closet and a single-car garage with interior access. Upstairs, you'll find three bright and sunny bedrooms with the primary room offering double closets. A spacious bathroom and linen closet finish off the upper floor. The basement offers a rough-in for a bathroom and is unspoiled allowing you to personalize the space to fit your needs. Water heater, water filtration system and water softener are all owned and the home has been painted throughout in a stylish, neutral palette. This home combines comfort and style in a lovely community setting—don’t miss the chance to make it yours! (id:38027)
Property Details
| MLS® Number | 40657516 |
| Property Type | Single Family |
| Amenities Near By | Schools |
| Community Features | Quiet Area |
| Equipment Type | None |
| Features | Sump Pump, Automatic Garage Door Opener |
| Parking Space Total | 3 |
| Rental Equipment Type | None |
| Structure | Shed, Porch |
Building
| Bathroom Total | 2 |
| Bedrooms Above Ground | 3 |
| Bedrooms Total | 3 |
| Appliances | Central Vacuum, Dishwasher, Dryer, Refrigerator, Stove, Water Meter, Water Softener, Water Purifier, Washer, Hood Fan, Garage Door Opener |
| Architectural Style | 2 Level |
| Basement Development | Unfinished |
| Basement Type | Full (unfinished) |
| Constructed Date | 2010 |
| Construction Style Attachment | Semi-detached |
| Cooling Type | Central Air Conditioning |
| Exterior Finish | Brick, Vinyl Siding |
| Foundation Type | Poured Concrete |
| Half Bath Total | 1 |
| Heating Fuel | Natural Gas |
| Heating Type | Forced Air |
| Stories Total | 2 |
| Size Interior | 1277.73 Sqft |
| Type | House |
| Utility Water | Municipal Water |
Parking
| Attached Garage |
Land
| Access Type | Road Access |
| Acreage | No |
| Fence Type | Partially Fenced |
| Land Amenities | Schools |
| Sewer | Municipal Sewage System |
| Size Depth | 105 Ft |
| Size Frontage | 30 Ft |
| Size Total Text | Under 1/2 Acre |
| Zoning Description | R2 |
Rooms
| Level | Type | Length | Width | Dimensions |
|---|---|---|---|---|
| Second Level | 4pc Bathroom | Measurements not available | ||
| Second Level | Bedroom | 12'7'' x 8'11'' | ||
| Second Level | Bedroom | 12'7'' x 9'7'' | ||
| Second Level | Primary Bedroom | 16'2'' x 14'0'' | ||
| Main Level | Kitchen | 11'8'' x 9'11'' | ||
| Main Level | Dining Room | 9'11'' x 6'9'' | ||
| Main Level | Living Room | 12'2'' x 11'9'' | ||
| Main Level | 2pc Bathroom | Measurements not available |
https://www.realtor.ca/real-estate/27503637/38-liebler-street-tavistock
Interested?
Contact us for more information






