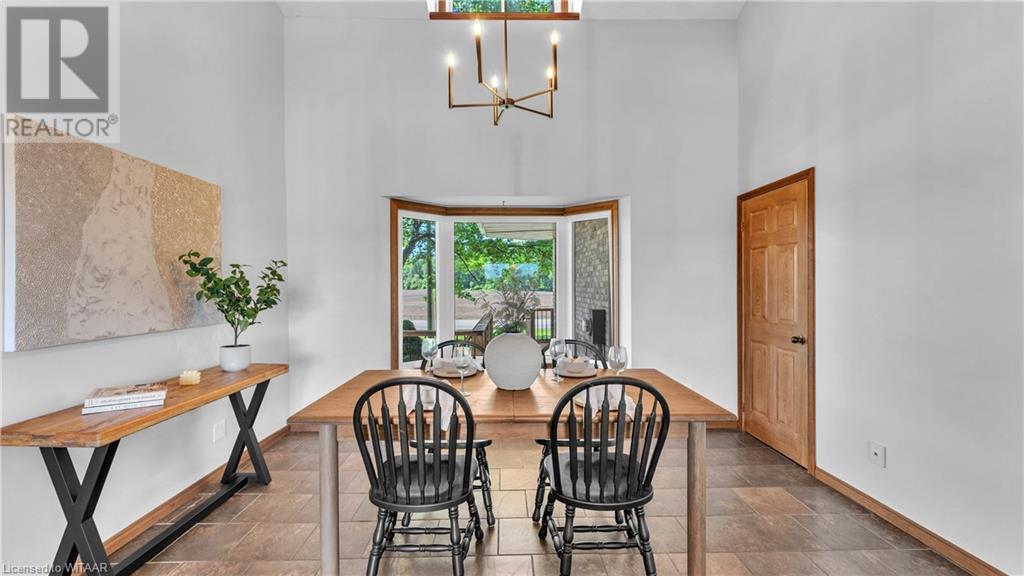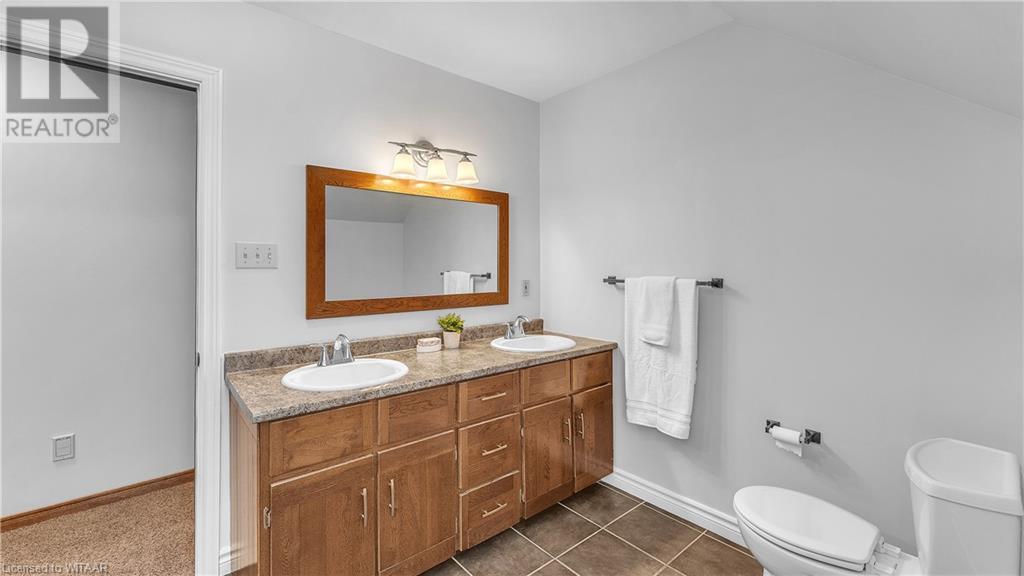36096 Scotch Line Road Port Stanley, Ontario N5L 1J1
$1,090,000
Welcome to 36096 Scotch Line, a beautifully renovated 5-bedroom, 3-bathroom home that perfectly blends country charm with modern upgrades. Nestled in a private setting, this spacious property features stunning brickwork, an expansive front and back decks, a two and a half car garage, and a cozy wood-burning stove for those chilly evenings. Enjoy the convenience of low property taxes and a short commute to London and minutes to Port Stanley, while also relishing the tranquility of country living. The property includes a large barn (35ft X 40ft) equipped with electrical access, ideal for storage or hobby space. This is the perfect sanctuary for families seeking a peaceful lifestyle without sacrificing modern comforts. Don’t miss your chance to make this lovely home your own! (id:38027)
Property Details
| MLS® Number | 40655161 |
| Property Type | Single Family |
| Amenities Near By | Beach, Golf Nearby, Marina, Schools |
| Communication Type | High Speed Internet |
| Community Features | School Bus |
| Features | Ravine, Paved Driveway, Country Residential, Sump Pump |
| Parking Space Total | 10 |
| Structure | Workshop, Barn |
Building
| Bathroom Total | 3 |
| Bedrooms Above Ground | 5 |
| Bedrooms Total | 5 |
| Appliances | Central Vacuum, Dishwasher, Dryer, Freezer, Microwave, Refrigerator, Washer, Garage Door Opener |
| Architectural Style | 2 Level |
| Basement Development | Unfinished |
| Basement Type | Partial (unfinished) |
| Construction Material | Concrete Block, Concrete Walls |
| Construction Style Attachment | Detached |
| Cooling Type | Central Air Conditioning |
| Exterior Finish | Brick, Concrete, Vinyl Siding, Shingles |
| Fire Protection | Security System |
| Fireplace Present | Yes |
| Fireplace Total | 1 |
| Foundation Type | Block |
| Half Bath Total | 1 |
| Heating Fuel | Propane |
| Heating Type | Forced Air, Stove |
| Stories Total | 2 |
| Size Interior | 3200 Sqft |
| Type | House |
| Utility Water | Municipal Water |
Parking
| Attached Garage | |
| Visitor Parking |
Land
| Access Type | Highway Access |
| Acreage | No |
| Land Amenities | Beach, Golf Nearby, Marina, Schools |
| Sewer | Septic System |
| Size Depth | 199 Ft |
| Size Frontage | 158 Ft |
| Size Total Text | 1/2 - 1.99 Acres |
| Zoning Description | Single Family Residential |
Rooms
| Level | Type | Length | Width | Dimensions |
|---|---|---|---|---|
| Second Level | Library | 25'0'' x 24'0'' | ||
| Second Level | Full Bathroom | Measurements not available | ||
| Second Level | 4pc Bathroom | Measurements not available | ||
| Second Level | Bedroom | 10'0'' x 8'0'' | ||
| Second Level | Bedroom | 10'0'' x 10'0'' | ||
| Second Level | Bedroom | 13'0'' x 10'0'' | ||
| Second Level | Bedroom | 13'0'' x 10'0'' | ||
| Second Level | Primary Bedroom | 18'0'' x 25'0'' | ||
| Main Level | Living Room | 27'0'' x 16'0'' | ||
| Main Level | 2pc Bathroom | Measurements not available | ||
| Main Level | Dining Room | 14'9'' x 12'0'' | ||
| Main Level | Kitchen | 14'9'' x 27'0'' |
https://www.realtor.ca/real-estate/27499325/36096-scotch-line-road-port-stanley
Interested?
Contact us for more information
































