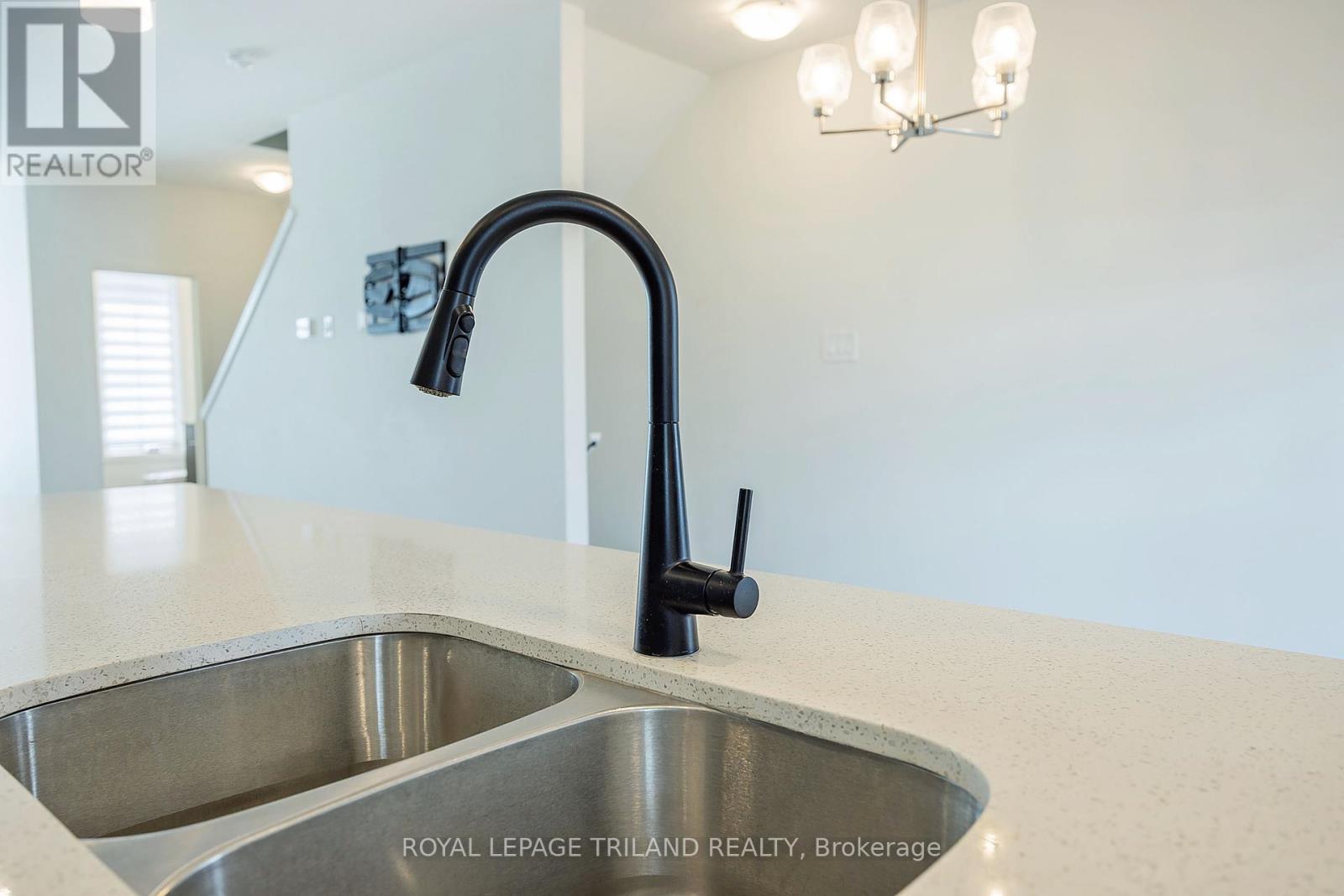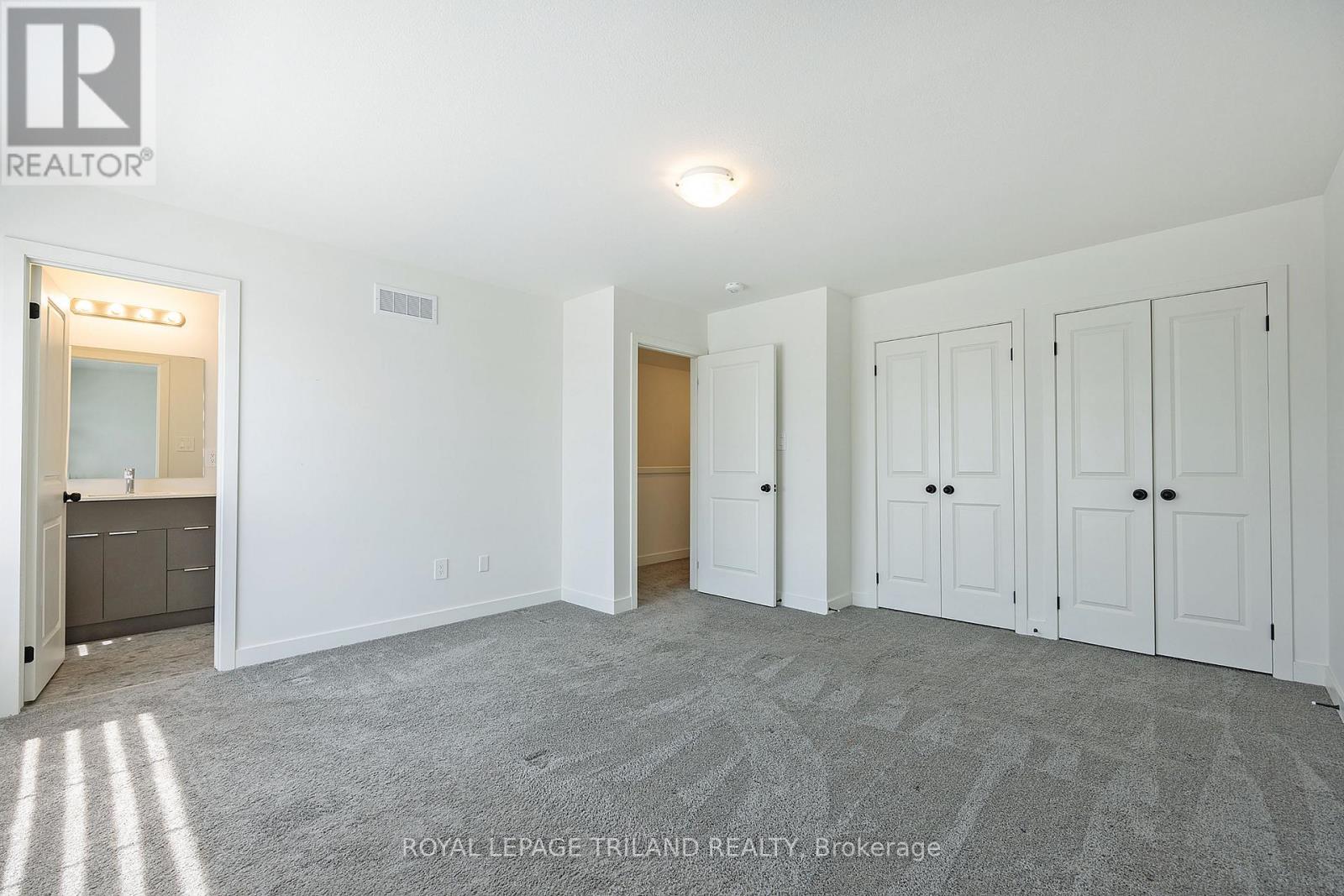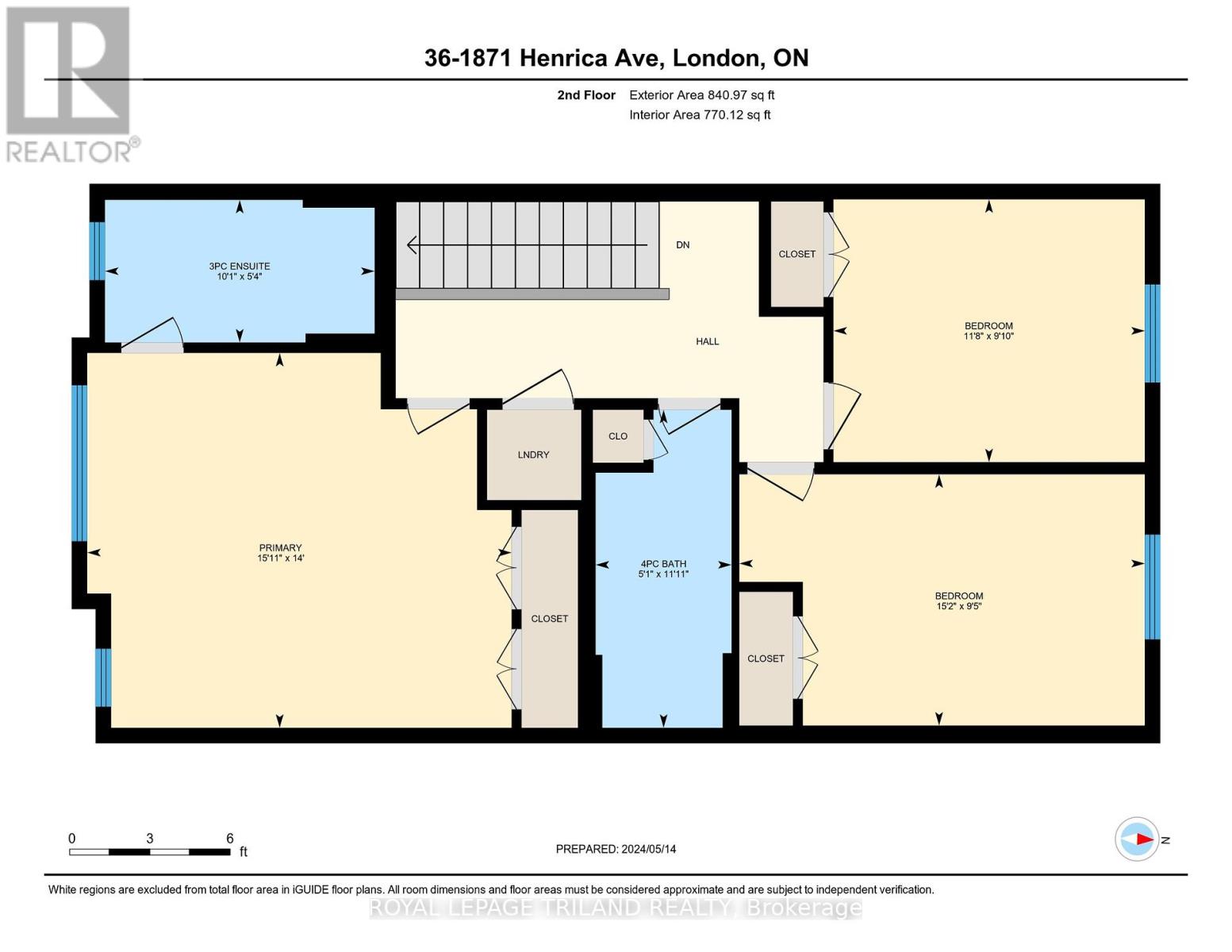36 - 1781 Henrica Avenue London, Ontario N6H 5K3
$639,900Maintenance, Insurance
$226 Monthly
Maintenance, Insurance
$226 MonthlyWelcome to Gates of Hyde Park. Discover a 3-story townhouse near North London's Smart Centres shopping district. This 1873 sqft gem offers 4 bedrooms, 3.5 bathrooms, and a double car garage. Visitor Parking is available. Enjoy modern finishes, spacious living areas, and the flexibility of a bedroom/guestroom or home office on the main floor. The second level features a kitchen with brand-new stainless steel appliances (fridge and stove), an open-concept dining, oversized family room, and a balcony for your morning coffee. The third story hosts three bedrooms, stacked laundry, and two full bathrooms, including a spacious primary bedroom with an ensuite. This home requires no outside maintenance and is conveniently located near Walmart, Winners, LCBO, clinics, banks, schools, parks, Western University and Masonville Mall. Book your showing today! (id:60903)
Property Details
| MLS® Number | X9358536 |
| Property Type | Single Family |
| Neigbourhood | Fox Hollow |
| Community Name | North S |
| CommunityFeatures | Pet Restrictions |
| EquipmentType | Water Heater |
| Features | Balcony |
| ParkingSpaceTotal | 4 |
| RentalEquipmentType | Water Heater |
Building
| BathroomTotal | 4 |
| BedroomsAboveGround | 4 |
| BedroomsTotal | 4 |
| Amenities | Visitor Parking |
| Appliances | Water Heater, Dishwasher, Dryer, Garage Door Opener, Microwave, Refrigerator, Stove, Washer |
| CoolingType | Central Air Conditioning |
| ExteriorFinish | Vinyl Siding, Brick |
| HalfBathTotal | 1 |
| HeatingFuel | Natural Gas |
| HeatingType | Forced Air |
| StoriesTotal | 3 |
| SizeInterior | 1799.9852 - 1998.983 Sqft |
| Type | Row / Townhouse |
Parking
| Attached Garage |
Land
| Acreage | No |
| ZoningDescription | R5-6; R6-5 |
Rooms
| Level | Type | Length | Width | Dimensions |
|---|---|---|---|---|
| Second Level | Dining Room | 2.84 m | 3.78 m | 2.84 m x 3.78 m |
| Second Level | Living Room | 5.99 m | 7.06 m | 5.99 m x 7.06 m |
| Second Level | Kitchen | 3 m | 3.15 m | 3 m x 3.15 m |
| Third Level | Primary Bedroom | 4.27 m | 4.85 m | 4.27 m x 4.85 m |
| Third Level | Bedroom | 2.87 m | 4.62 m | 2.87 m x 4.62 m |
| Third Level | Bedroom | 3 m | 3.56 m | 3 m x 3.56 m |
| Ground Level | Bedroom | 3.53 m | 2.84 m | 3.53 m x 2.84 m |
https://www.realtor.ca/real-estate/27443375/36-1781-henrica-avenue-london-north-s
Interested?
Contact us for more information








































