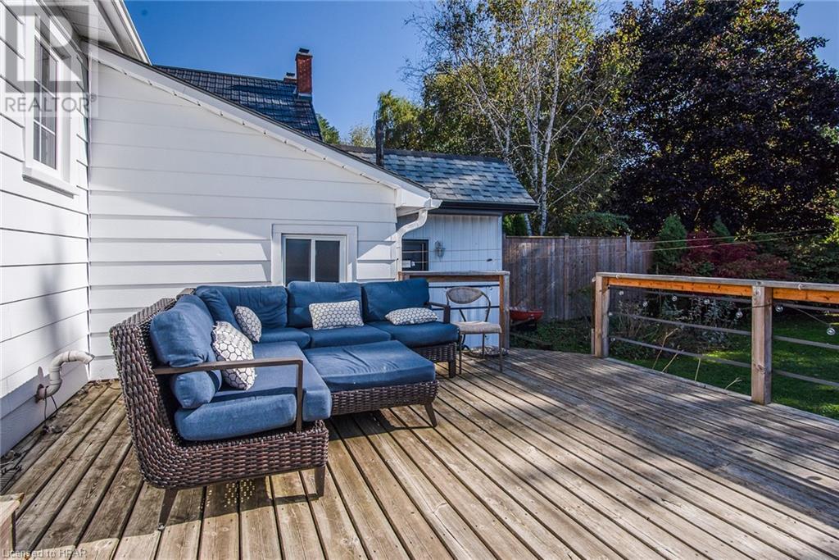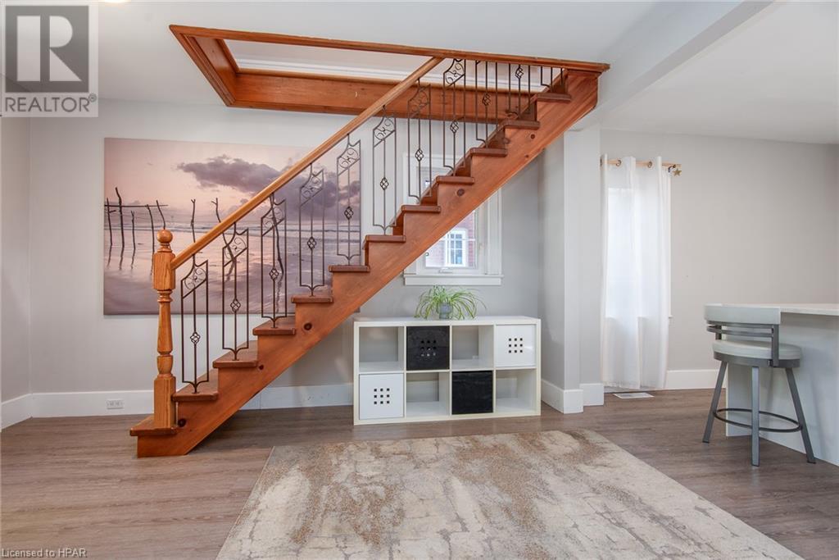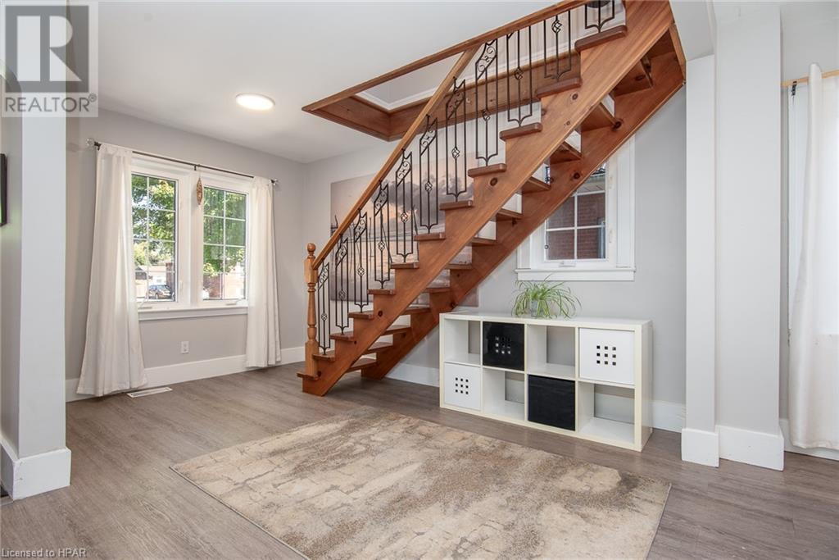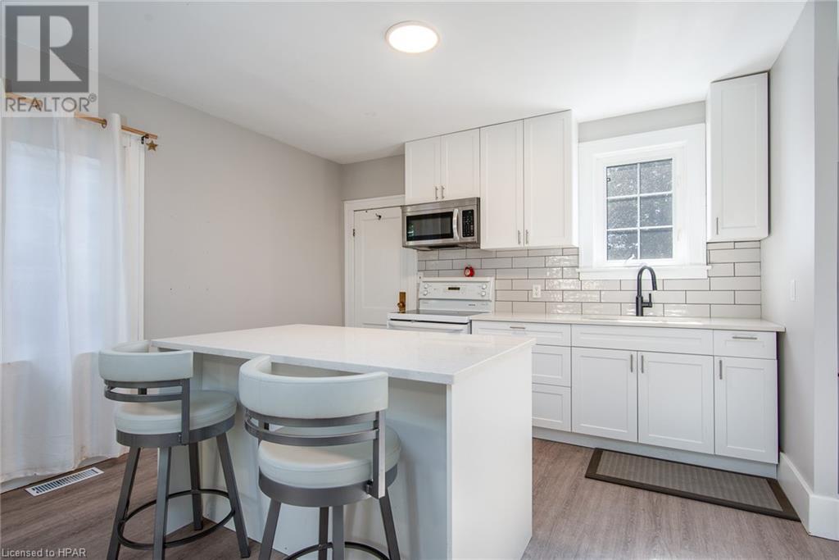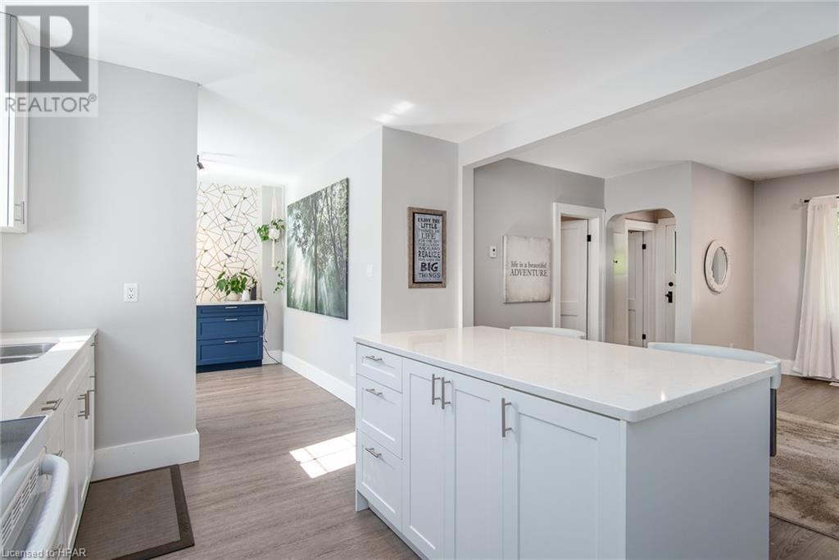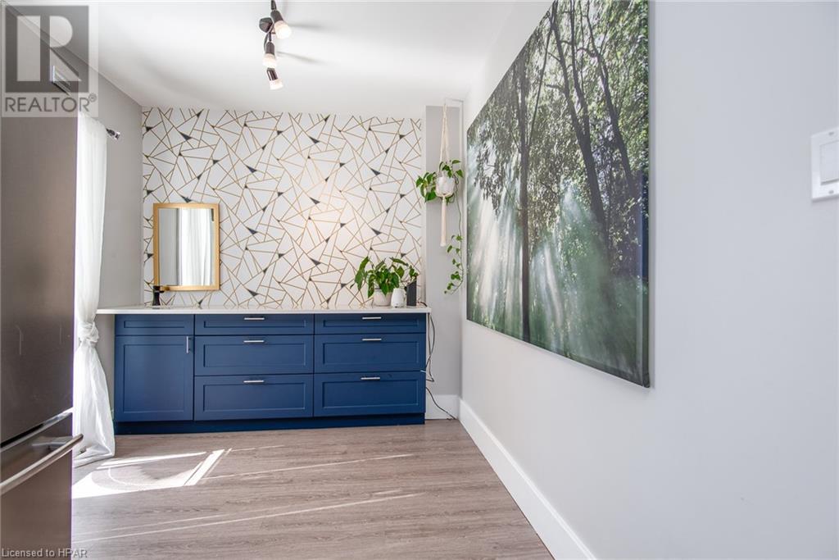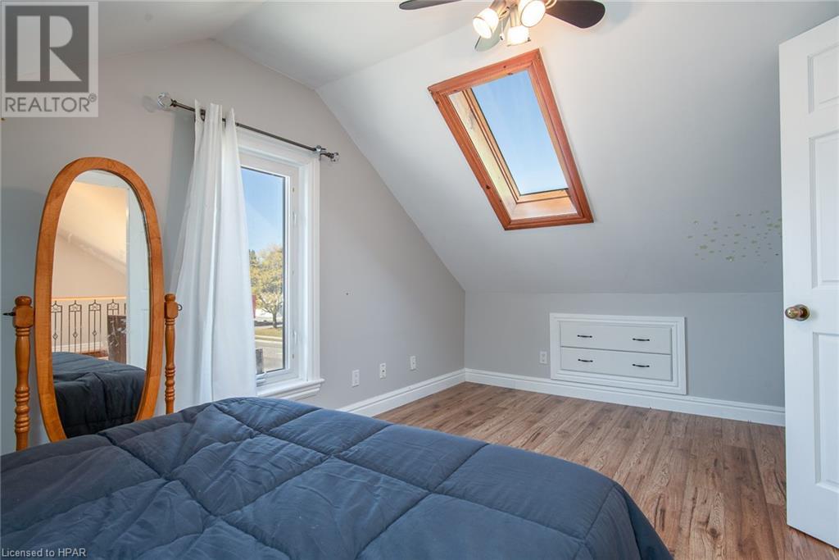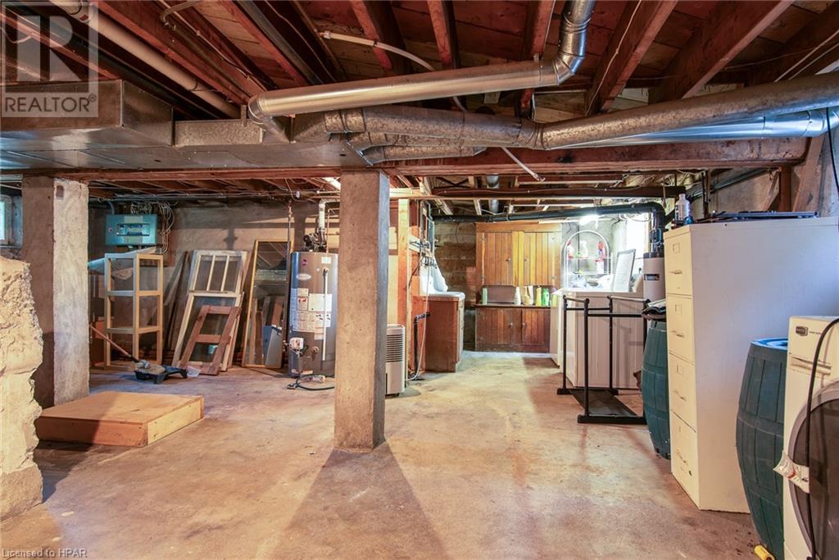359 Huron Street Stratford, Ontario N5A 5T6
$489,900
One lucky buyer will own this absolutely charming home with huge backyard oasis. Enclosed by a tall fence for ultimate privacy, the yard is shaded by majestic birch trees that look like they’ve been plucked straight out of a storybook. Whether you’re looking for a peaceful retreat or a perfect spot for entertaining, this outdoor space will steal your heart. Extensive, high-end upgrades have been done in this cozy two-bedroom plus den home, making it ready for you to enjoy. The stunning, upgraded kitchen features quartz countertops and a spacious island, perfect for cooking and entertaining. A prep room( with separate sink/ countertop quartz ) next to the kitchen leads directly to a large deck and a fenced 167 feet deep , very private yard—ideal for gatherings or quiet relaxation. The main floor also features a convenient large bedroom , good size living/dining area and 4 pcs bath, while the second floor offers a private retreat, perfect for guests or teenagers: bedroom with skylights plus office/spare area. With a solid basement, a garage with endless possibilities, and a prime location, this home combines modern luxury with comfort and charm. Come and have a look. (id:38027)
Property Details
| MLS® Number | 40658600 |
| Property Type | Single Family |
| Amenities Near By | Hospital, Park, Place Of Worship, Playground, Schools, Shopping |
| Community Features | Community Centre, School Bus |
| Equipment Type | Water Heater |
| Features | Paved Driveway, Skylight, Automatic Garage Door Opener |
| Parking Space Total | 3 |
| Rental Equipment Type | Water Heater |
| Structure | Playground, Shed |
Building
| Bathroom Total | 1 |
| Bedrooms Above Ground | 2 |
| Bedrooms Total | 2 |
| Appliances | Dryer, Refrigerator, Stove, Water Softener, Washer, Microwave Built-in, Window Coverings, Garage Door Opener |
| Basement Development | Unfinished |
| Basement Type | Full (unfinished) |
| Construction Style Attachment | Detached |
| Cooling Type | Central Air Conditioning |
| Exterior Finish | Metal |
| Fire Protection | Smoke Detectors |
| Foundation Type | Poured Concrete |
| Heating Fuel | Natural Gas |
| Heating Type | Forced Air |
| Stories Total | 2 |
| Size Interior | 884.58 Sqft |
| Type | House |
| Utility Water | Municipal Water |
Parking
| Attached Garage |
Land
| Access Type | Highway Nearby |
| Acreage | No |
| Fence Type | Fence |
| Land Amenities | Hospital, Park, Place Of Worship, Playground, Schools, Shopping |
| Sewer | Municipal Sewage System |
| Size Depth | 167 Ft |
| Size Frontage | 39 Ft |
| Size Total Text | Under 1/2 Acre |
| Zoning Description | R-2(1) |
Rooms
| Level | Type | Length | Width | Dimensions |
|---|---|---|---|---|
| Second Level | Family Room | 12'7'' x 15'11'' | ||
| Second Level | Bedroom | 10'1'' x 15'11'' | ||
| Main Level | Other | 11'1'' x 22'6'' | ||
| Main Level | Living Room | 12'7'' x 13'8'' | ||
| Main Level | Kitchen | 12'4'' x 11'2'' | ||
| Main Level | Primary Bedroom | 10'3'' x 10'6'' | ||
| Main Level | 4pc Bathroom | 8'11'' x 5'4'' | ||
| Main Level | Dining Room | 10'10'' x 8'5'' |
Utilities
| Electricity | Available |
| Natural Gas | Available |
https://www.realtor.ca/real-estate/27514943/359-huron-street-stratford
Interested?
Contact us for more information





