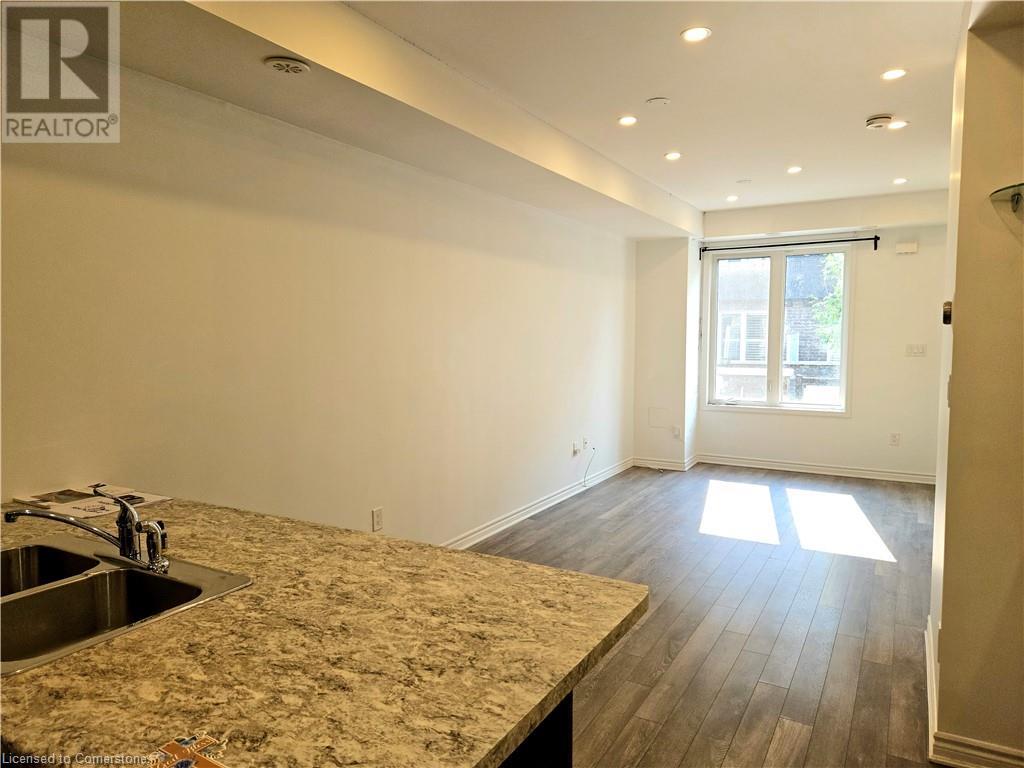35 Heron Park Place Unit# 12 Toronto, Ontario M1E 0B8
$729,000Maintenance,
$355.34 Monthly
Maintenance,
$355.34 MonthlyMotivated sellers! This stunning 3-bedroom, 3-bathroom townhouse by Mattamy Homes in Heron Park Community, blends functionality and style. The open-concept main floor features a modern kitchen with stainless steel appliances and ample dining space. The good-sized living area is perfect for unwinding after a long day or hosting guests. Upstairs, you'll find three generously sized bedrooms, including a s master suite complete with a walk-in closet. Located in a family-friendly neighborhood, Close To Joseph Brant School, Sir Wilfrid Laurier Collegiate Institute, Heron Park Recreation Center, Library, Uoft (Scarborough) And Centennial College. Steps to TTC, Rouge Hill Go station and Toronto Pan Am Centre. This home offers everything you need for comfortable and convenient living. Don't miss the opportunity to make this gorgeous townhouse your new sweet home! (id:38027)
Property Details
| MLS® Number | 40666607 |
| Property Type | Single Family |
| Amenities Near By | Park, Schools, Shopping |
| Parking Space Total | 1 |
Building
| Bathroom Total | 3 |
| Bedrooms Above Ground | 3 |
| Bedrooms Total | 3 |
| Appliances | Dishwasher, Microwave, Refrigerator, Stove, Washer |
| Architectural Style | 2 Level |
| Basement Type | None |
| Construction Style Attachment | Attached |
| Cooling Type | Central Air Conditioning |
| Exterior Finish | Brick Veneer |
| Half Bath Total | 1 |
| Heating Fuel | Natural Gas |
| Heating Type | Forced Air |
| Stories Total | 2 |
| Size Interior | 1393 Sqft |
| Type | Row / Townhouse |
| Utility Water | Municipal Water |
Parking
| Underground | |
| Visitor Parking |
Land
| Access Type | Road Access, Highway Access |
| Acreage | No |
| Land Amenities | Park, Schools, Shopping |
| Sewer | Municipal Sewage System |
| Size Total Text | Unknown |
| Zoning Description | Residential |
Rooms
| Level | Type | Length | Width | Dimensions |
|---|---|---|---|---|
| Second Level | 3pc Bathroom | 5'6'' x 10'2'' | ||
| Second Level | Bedroom | 8'1'' x 9'0'' | ||
| Second Level | Bedroom | 18'1'' x 10'2'' | ||
| Lower Level | Living Room | 14'1'' x 10'0'' | ||
| Lower Level | Dining Room | 10'2'' x 6'3'' | ||
| Lower Level | Kitchen | 10'1'' x 9'1'' | ||
| Lower Level | 2pc Bathroom | 6'8'' x 3'3'' | ||
| Main Level | Laundry Room | 6'5'' x 6'9'' | ||
| Main Level | 3pc Bathroom | 6'5'' x 8'10'' | ||
| Main Level | Bedroom | 13'8'' x 11'3'' |
https://www.realtor.ca/real-estate/27564345/35-heron-park-place-unit-12-toronto
Interested?
Contact us for more information

























