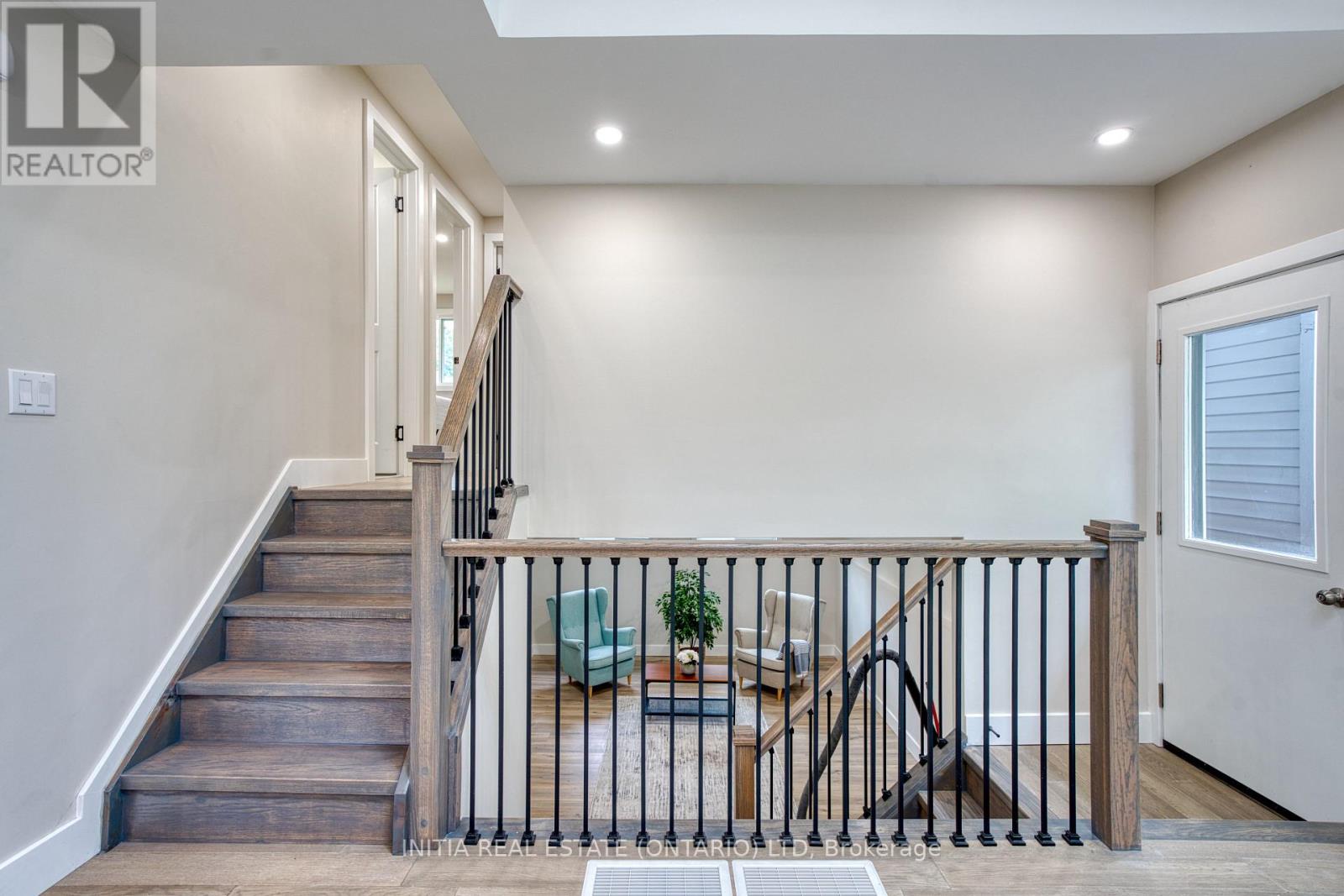34 Ripley Road London East, Ontario N5V 3V1
$758,900
Full Professionally Renovated, Permitted and Inspected from top to bottom. 4 Level Backsplit with detached 20' x 18' oversized garage/workshop with 7 1/2' door & double drive on a quiet street in an excellent north east London location. Outstanding backsplit floorplan layout providing sensible layout & spacious rooms (see floor plan in photos). Main floor open concept Living, Dining and Kitchen area, with newer appliances. 2nd floor features Primary bedroom with new 3 pc ensuite bathroom, plus 2 other bedrooms and a secondary 4pc bathroom. 3rd lower level family room and fourth bedroom, plus new bathroom. Basement contains a den with wet bar, a 5th bedroom with ensuite bathroom, and laundry and utility room. New floors and paint throughout, all new plumbing, all new electrical, new attic insulation, new A/C, Roof done in 2018, windows in 2014 and furnace in 2013. Approximately 2,000 sq. ft. of living space on all 4 levels. Corner lot affords lots of privacy both at side and rear fully fenced yard with mature landscaping. Walk to both elementary and secondary schools, and Fanshawe College from here. Close to shopping & all north east London amenities and quick access to 401 via Clarke Road/Veterans Memorial. Perfect home for your family to enjoy. (id:61716)
Open House
This property has open houses!
2:00 pm
Ends at:4:00 pm
Property Details
| MLS® Number | X12157448 |
| Property Type | Single Family |
| Neigbourhood | Huron Heights |
| Community Name | East D |
| EquipmentType | Water Heater |
| Features | Irregular Lot Size |
| ParkingSpaceTotal | 5 |
| RentalEquipmentType | Water Heater |
| Structure | Deck |
Building
| BathroomTotal | 4 |
| BedroomsAboveGround | 3 |
| BedroomsBelowGround | 2 |
| BedroomsTotal | 5 |
| Age | 31 To 50 Years |
| Appliances | Garage Door Opener Remote(s), Water Meter, Dishwasher, Dryer, Microwave, Stove, Washer, Refrigerator |
| BasementDevelopment | Finished |
| BasementType | Full (finished) |
| ConstructionStyleAttachment | Detached |
| ConstructionStyleSplitLevel | Backsplit |
| CoolingType | Central Air Conditioning |
| ExteriorFinish | Brick, Vinyl Siding |
| FoundationType | Poured Concrete |
| HeatingFuel | Natural Gas |
| HeatingType | Forced Air |
| SizeInterior | 700 - 1100 Sqft |
| Type | House |
| UtilityWater | Municipal Water |
Parking
| Detached Garage | |
| Garage |
Land
| Acreage | No |
| Sewer | Sanitary Sewer |
| SizeDepth | 109 Ft ,9 In |
| SizeFrontage | 83 Ft ,2 In |
| SizeIrregular | 83.2 X 109.8 Ft ; 10.79 X109.84 X 83.17 X 67.29 X 49.79 |
| SizeTotalText | 83.2 X 109.8 Ft ; 10.79 X109.84 X 83.17 X 67.29 X 49.79 |
Rooms
| Level | Type | Length | Width | Dimensions |
|---|---|---|---|---|
| Second Level | Primary Bedroom | 4.12 m | 2.86 m | 4.12 m x 2.86 m |
| Second Level | Bedroom 2 | 2.83 m | 3.88 m | 2.83 m x 3.88 m |
| Second Level | Bedroom 3 | 2.94 m | 2.45 m | 2.94 m x 2.45 m |
| Basement | Laundry Room | 2.68 m | 2.86 m | 2.68 m x 2.86 m |
| Basement | Recreational, Games Room | 5.37 m | 3.87 m | 5.37 m x 3.87 m |
| Basement | Bedroom 5 | 3.86 m | 2.6 m | 3.86 m x 2.6 m |
| Lower Level | Family Room | 6.56 m | 3.96 m | 6.56 m x 3.96 m |
| Lower Level | Bedroom 4 | 3.86 m | 2 m | 3.86 m x 2 m |
| Main Level | Living Room | 4.59 m | 4.07 m | 4.59 m x 4.07 m |
| Main Level | Dining Room | 3.59 m | 4.46 m | 3.59 m x 4.46 m |
| Main Level | Kitchen | 2.8 m | 2.77 m | 2.8 m x 2.77 m |
https://www.realtor.ca/real-estate/28332360/34-ripley-road-london-east-east-d-east-d
Interested?
Contact us for more information















































