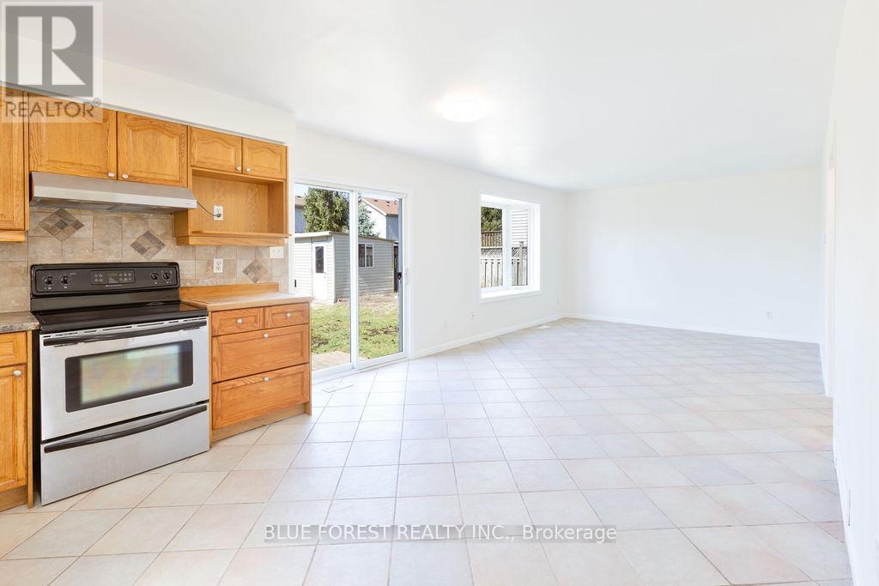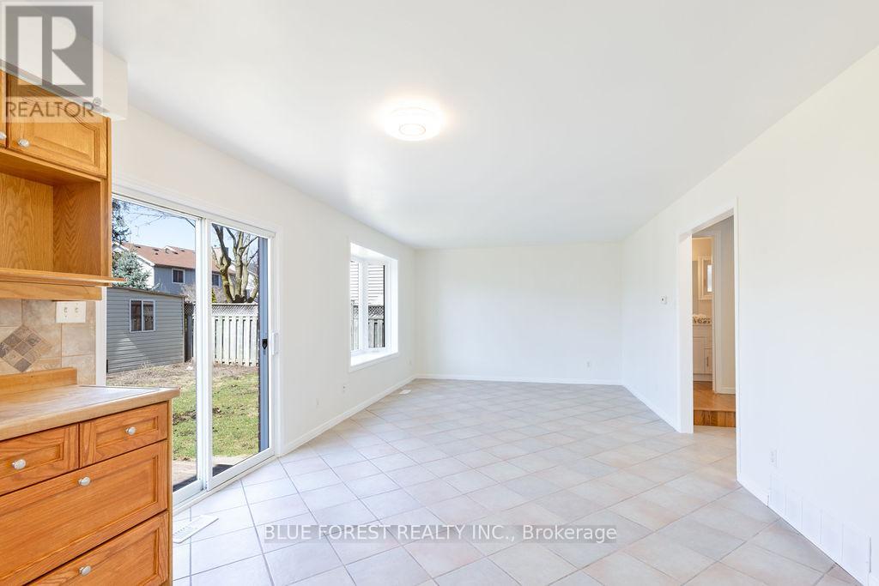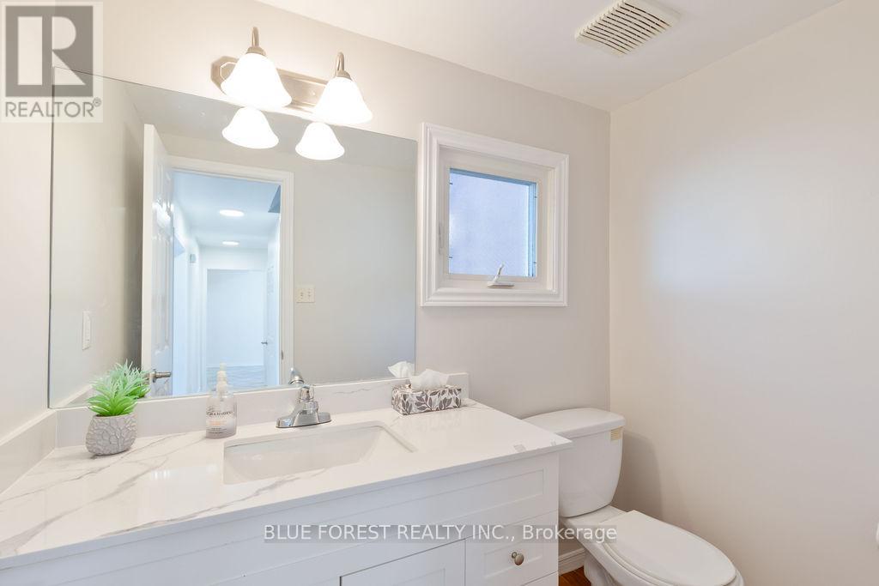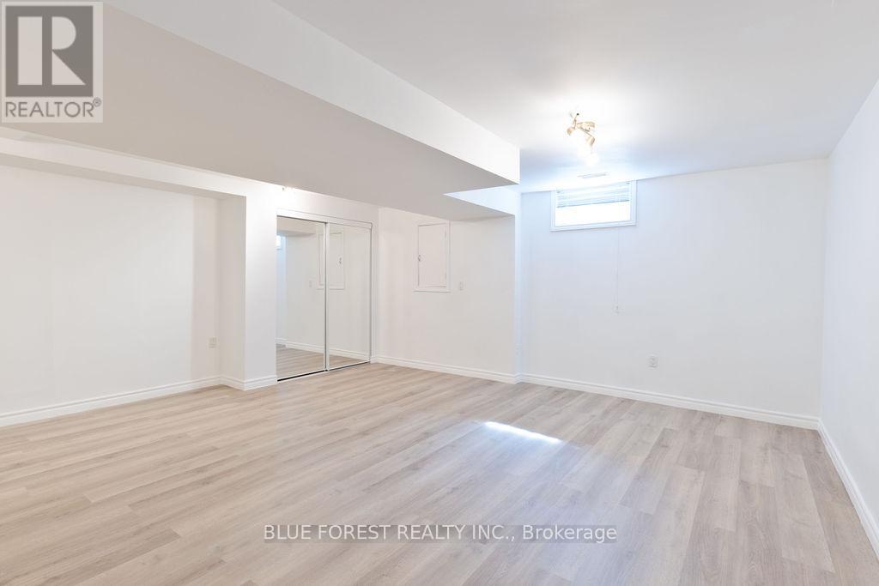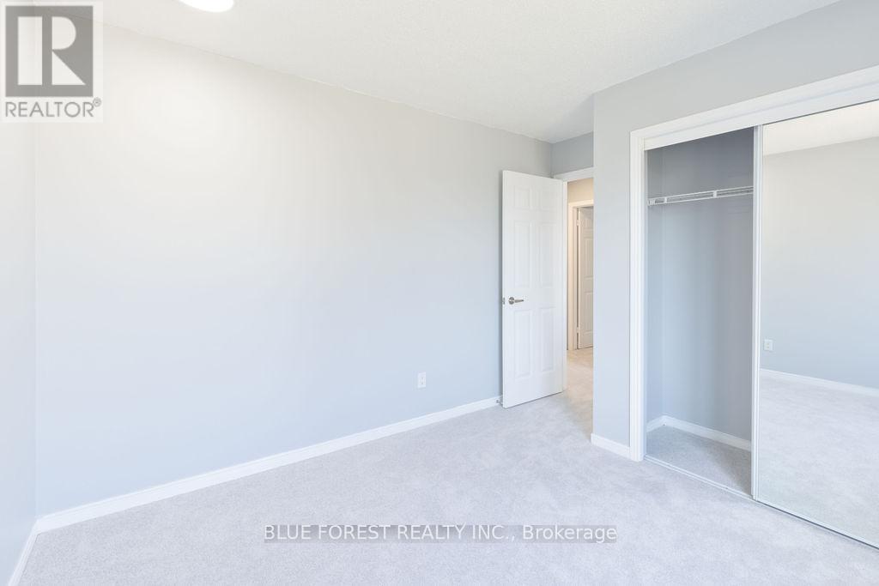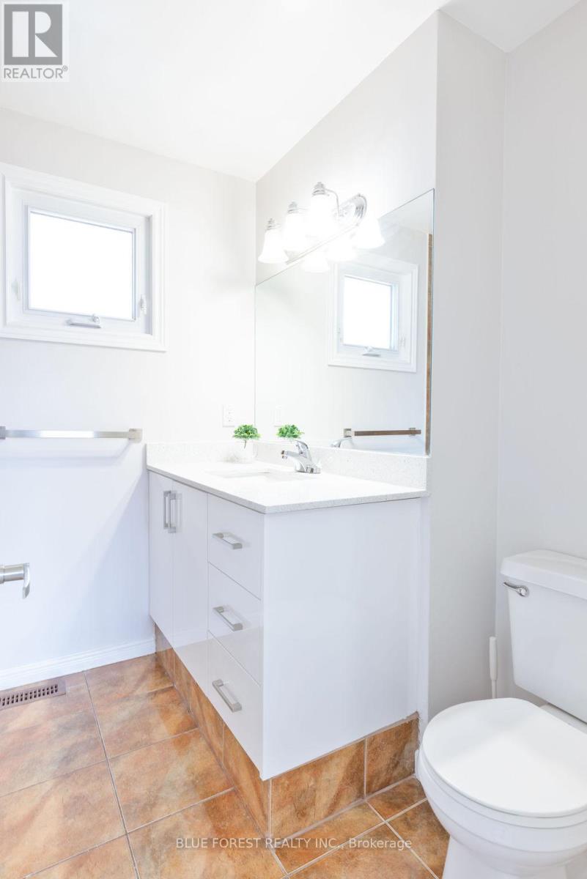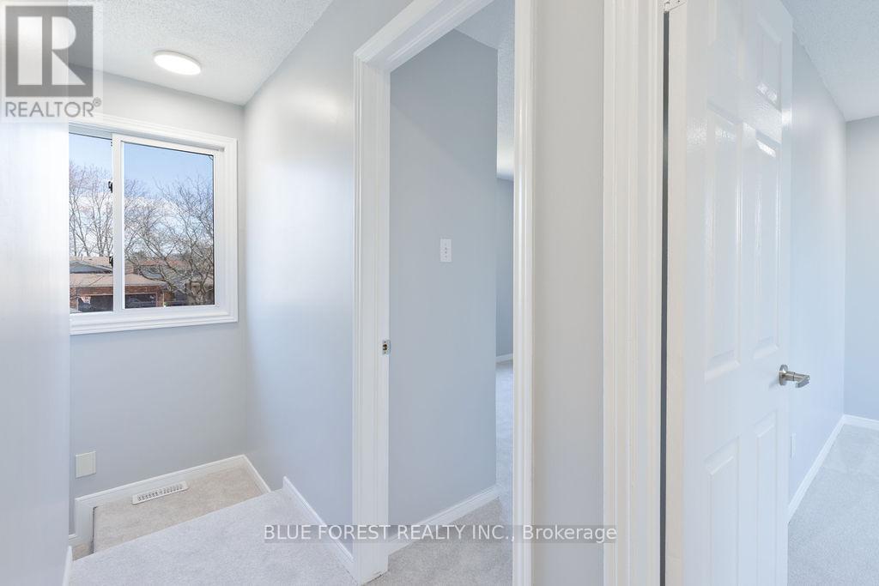34 Conway Lane London South, Ontario N6E 3K4
$649,900
What a find! This charming 3-bedroom, 2-storey home in South London is full of updates and move-in ready. The spacious primary bedroom features a walk-in closet and ensuite, while the double-car garage includes an insulated door and inside entry leading directly to the basement for a secondary dwelling opportunity. A cement driveway enhances the home's curb appeal. The main floor is bright and inviting, featuring an oak kitchen that provides a warm and functional space for cooking and entertaining. The lower level has been professionally finished, offering additional living space for a family room, home office, or recreation area. Recent updates include a brand-new roof in 2024, fresh paint throughout, new carpeting, and new SS fridge and dishwasher. The fully fenced backyard is perfect for outdoor enjoyment, featuring a sundeck and a storage shed for added convenience. With its many updates, prime location, and excellent value, this home is a must-see. Book your showing today! (id:61716)
Property Details
| MLS® Number | X12058784 |
| Property Type | Single Family |
| Neigbourhood | White Oaks |
| Community Name | South X |
| ParkingSpaceTotal | 4 |
Building
| BathroomTotal | 3 |
| BedroomsAboveGround | 3 |
| BedroomsTotal | 3 |
| Appliances | Dishwasher, Dryer, Stove, Washer, Refrigerator |
| BasementDevelopment | Finished |
| BasementType | Full (finished) |
| ConstructionStyleAttachment | Detached |
| CoolingType | Central Air Conditioning |
| ExteriorFinish | Brick, Vinyl Siding |
| FoundationType | Poured Concrete |
| HalfBathTotal | 1 |
| HeatingFuel | Natural Gas |
| HeatingType | Forced Air |
| StoriesTotal | 2 |
| Type | House |
| UtilityWater | Municipal Water |
Parking
| Attached Garage | |
| Garage |
Land
| Acreage | No |
| Sewer | Sanitary Sewer |
| SizeDepth | 100 Ft |
| SizeFrontage | 45 Ft |
| SizeIrregular | 45.01 X 100.01 Ft |
| SizeTotalText | 45.01 X 100.01 Ft |
Rooms
| Level | Type | Length | Width | Dimensions |
|---|---|---|---|---|
| Second Level | Primary Bedroom | 3.4 m | 3.84 m | 3.4 m x 3.84 m |
| Second Level | Bedroom 2 | 3.2 m | 3.2 m | 3.2 m x 3.2 m |
| Second Level | Bedroom 3 | 3.2 m | 3.04 m | 3.2 m x 3.04 m |
| Lower Level | Family Room | 5.3 m | 3.35 m | 5.3 m x 3.35 m |
| Main Level | Kitchen | 3.65 m | 6.09 m | 3.65 m x 6.09 m |
| Main Level | Living Room | 3.65 m | 6.55 m | 3.65 m x 6.55 m |
https://www.realtor.ca/real-estate/28113496/34-conway-lane-london-south-south-x-south-x
Interested?
Contact us for more information







