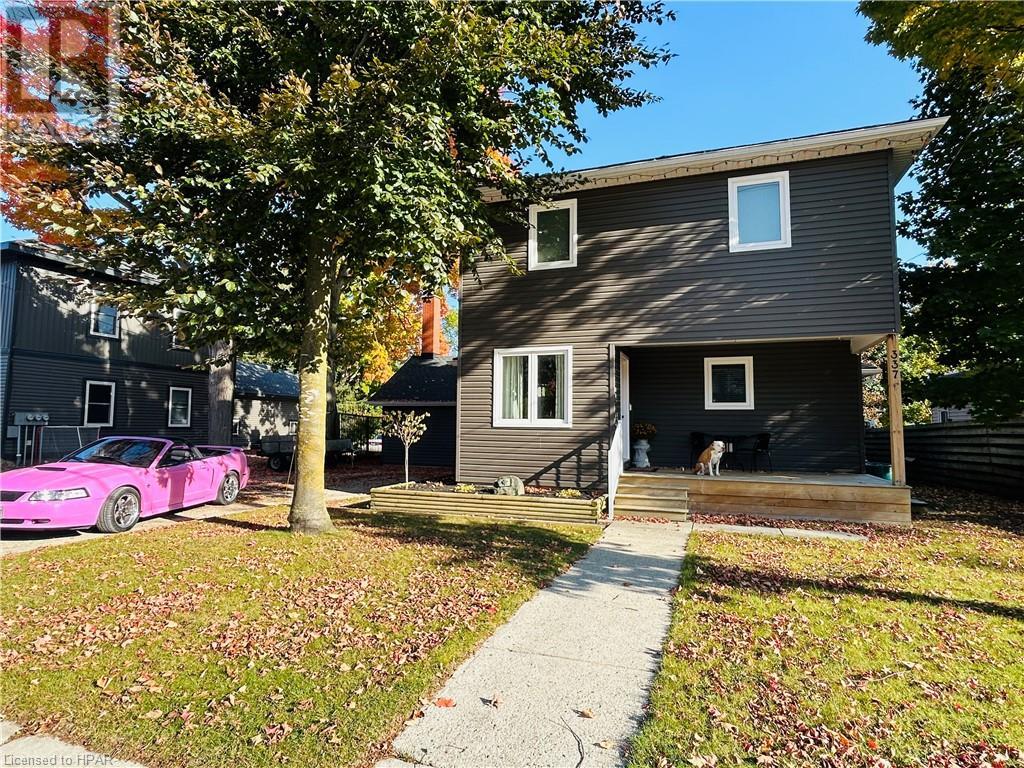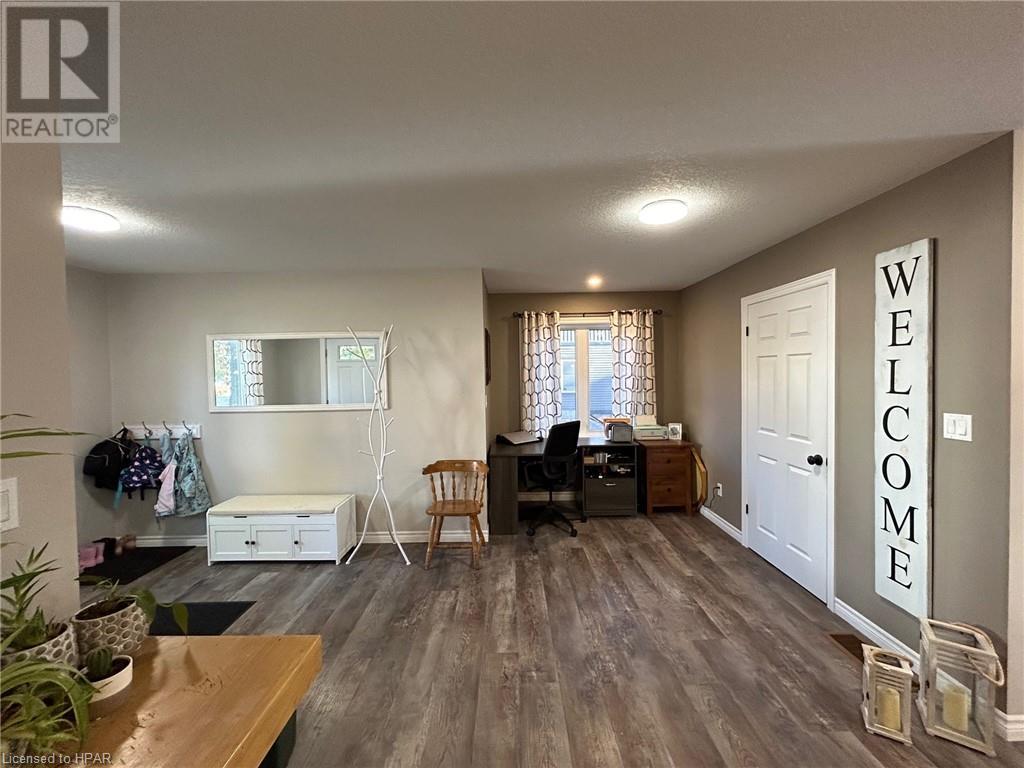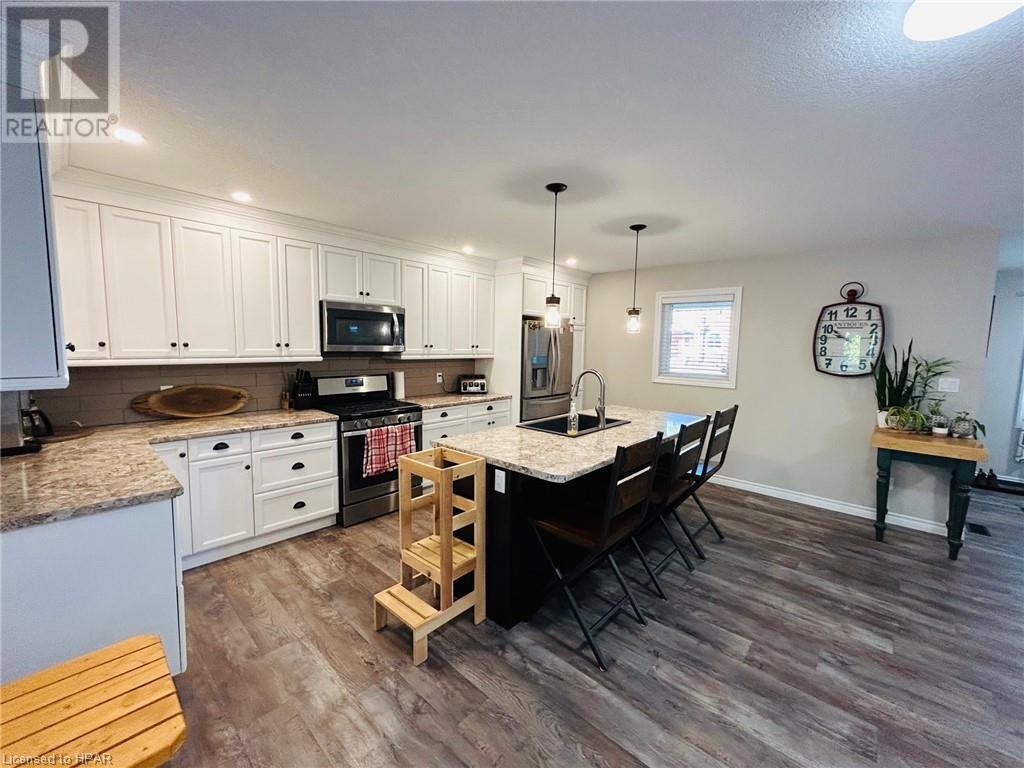337 Minnie Street Wingham, Ontario N0G 2W0
$569,900
Welcome to this stunning large two-story family home, meticulously renovated in 2017. This beautiful residence features three spacious bedrooms and three modern bathrooms, perfect for accommodating a growing family. The open concept design seamlessly integrates the kitchen, dining area, and entrance, creating a welcoming atmosphere that is ideal for everyday living and entertaining. Step into the huge sunken living room, a true highlight of the home, perfect for hosting gatherings or enjoying movie nights in your very own ultimate theater setting. The expansive deck at the back invites you to relax outdoors, making it an excellent space for summer barbecues and family gatherings. With efficient gas heating and central air conditioning, this home ensures comfort year-round. It's move-in ready, allowing you to settle in and enjoy your new space without delay. Don't miss the opportunity to make this remarkable property your own! (id:38027)
Open House
This property has open houses!
12:00 pm
Ends at:1:30 pm
Property Details
| MLS® Number | 40666563 |
| Property Type | Single Family |
| Amenities Near By | Hospital, Park, Place Of Worship, Playground, Schools, Shopping |
| Communication Type | Fiber |
| Community Features | Community Centre |
| Equipment Type | None |
| Parking Space Total | 4 |
| Rental Equipment Type | None |
| Structure | Shed, Porch |
Building
| Bathroom Total | 3 |
| Bedrooms Above Ground | 3 |
| Bedrooms Total | 3 |
| Architectural Style | 2 Level |
| Basement Development | Unfinished |
| Basement Type | Partial (unfinished) |
| Constructed Date | 1910 |
| Construction Style Attachment | Detached |
| Cooling Type | Central Air Conditioning |
| Exterior Finish | Stone, Vinyl Siding |
| Foundation Type | Stone |
| Half Bath Total | 1 |
| Heating Fuel | Natural Gas |
| Heating Type | Forced Air |
| Stories Total | 2 |
| Size Interior | 1850 Sqft |
| Type | House |
| Utility Water | Municipal Water |
Land
| Access Type | Road Access |
| Acreage | No |
| Land Amenities | Hospital, Park, Place Of Worship, Playground, Schools, Shopping |
| Sewer | Municipal Sewage System |
| Size Depth | 132 Ft |
| Size Frontage | 66 Ft |
| Size Irregular | 0.202 |
| Size Total | 0.202 Ac|under 1/2 Acre |
| Size Total Text | 0.202 Ac|under 1/2 Acre |
| Zoning Description | R2 |
Rooms
| Level | Type | Length | Width | Dimensions |
|---|---|---|---|---|
| Second Level | 4pc Bathroom | 12'9'' x 8'0'' | ||
| Second Level | Full Bathroom | 9'2'' x 6'8'' | ||
| Second Level | Bedroom | 14'3'' x 11'4'' | ||
| Second Level | Bedroom | 14'2'' x 11'3'' | ||
| Second Level | Primary Bedroom | 16'6'' x 15'5'' | ||
| Main Level | 2pc Bathroom | 7'0'' x 7'3'' | ||
| Main Level | Living Room | 20'6'' x 16'7'' | ||
| Main Level | Den | 10'7'' x 7'3'' | ||
| Main Level | Dining Room | 20'1'' x 9'5'' | ||
| Main Level | Kitchen | 17'0'' x 16'3'' | ||
| Main Level | Foyer | 10'9'' x 8'6'' |
Utilities
| Electricity | Available |
| Natural Gas | Available |
| Telephone | Available |
https://www.realtor.ca/real-estate/27563112/337-minnie-street-wingham
Interested?
Contact us for more information































