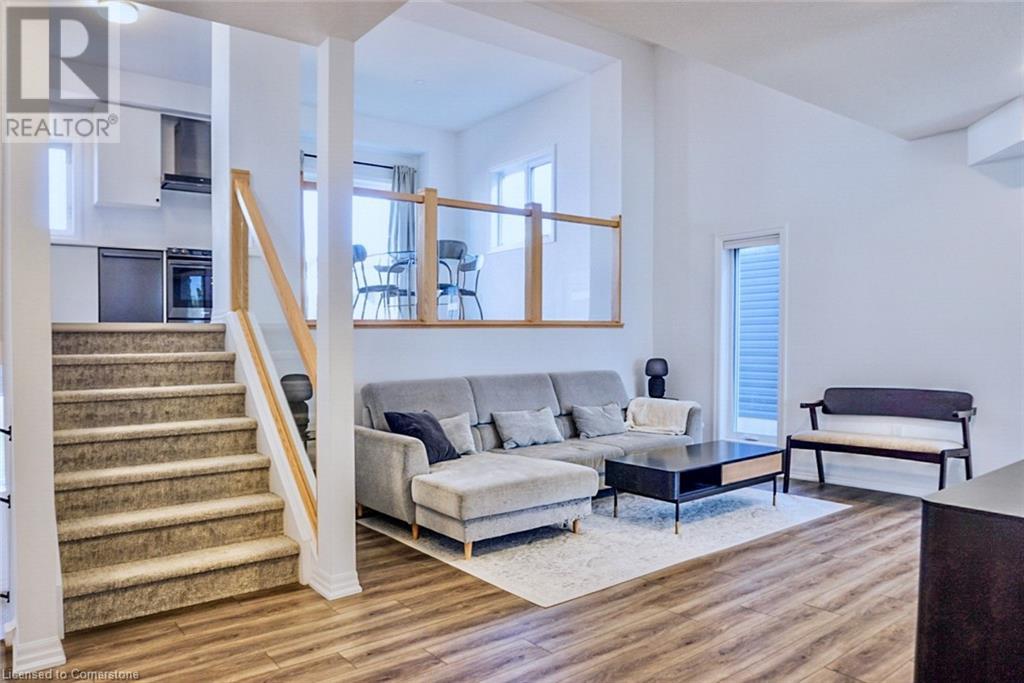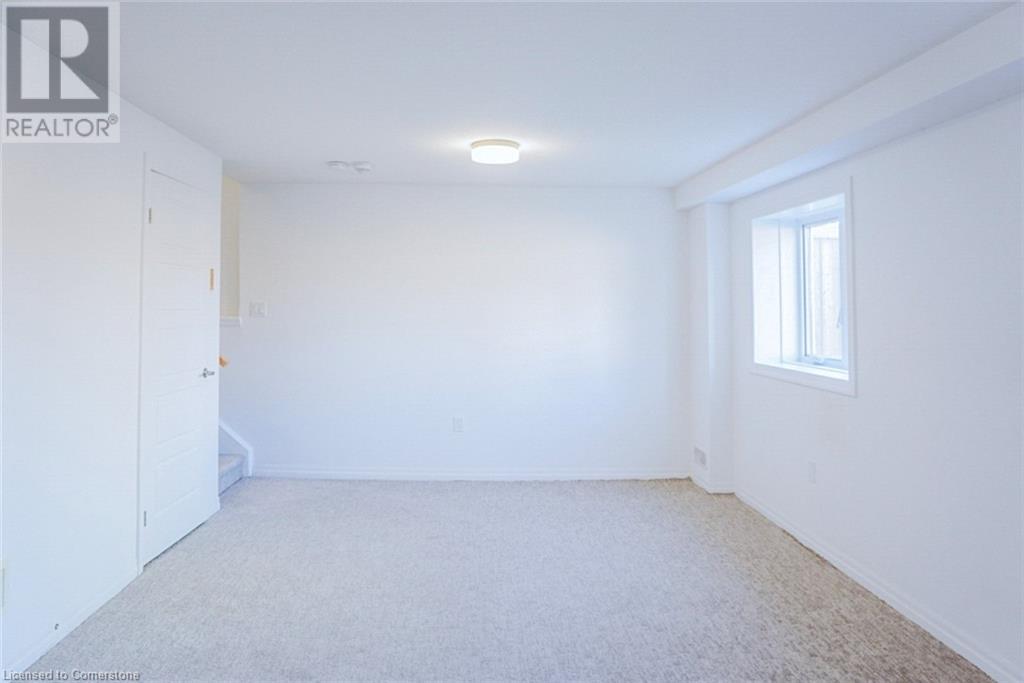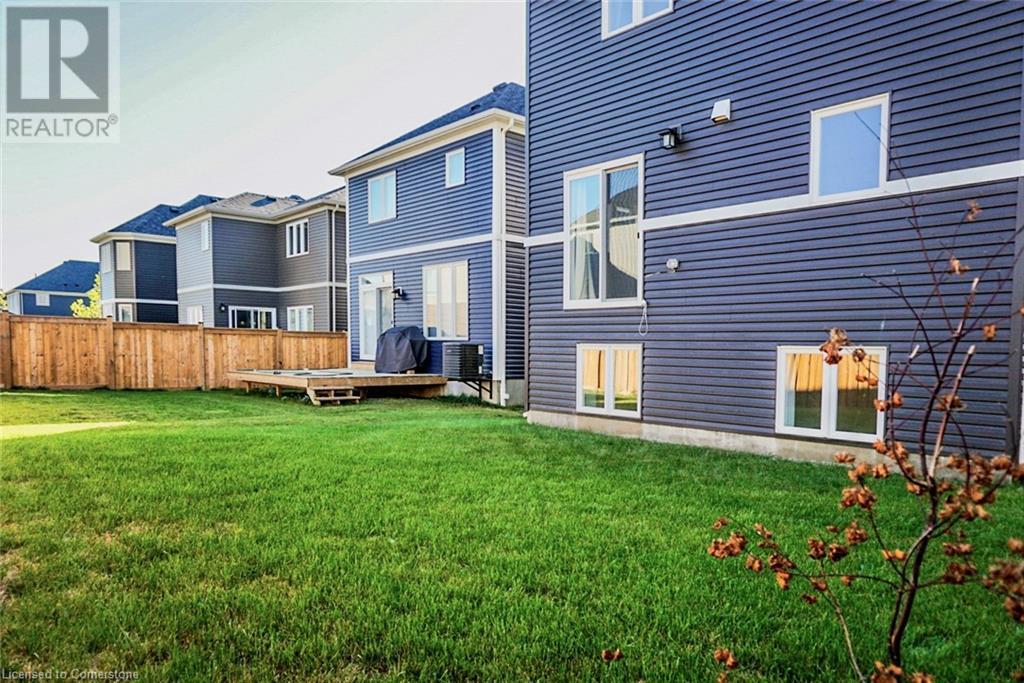33 Oldham Avenue Paris, Ontario N3L 0H2
$2,800 Monthly
Insurance
LEASE - Welcome to 33 Oldham Crescent in the charming town of Paris. This 5-level backsplit greets you with a spacious open-concept main floor with modern glass railings providing an unobstructed view of the kitchen. Complemented by quartz countertops, a stylish backsplash, and stainless steel appliances. With main-floor laundry convenience, and an eat-in dining space in the kitchen, this home is designed for modern living. One of the highlights of this home is the extremely large primary bedroom, featuring a vaulted ceiling, walk-in closet, and 5-piece ensuite. The upper level has two further bedrooms and a main bath. The lower finished family room is a cozy retreat with large windows flooding the space with natural light and plush carpeting. Ample storage space in the lowest level ensures organizational ease. Situated in the sought-after North end of Paris, this home is close to amenities including shopping, schools, parks, and just minutes away from the downtown core, where you can explore cafes, boutiques, and great restaurants with views of the Grand River. Tenant pays all utilities, internet, and tenant insurance. Potential for the home to come partially furnished. AAA++ TENANTS ONLY! Full Equifax Credit Report, Employment Letter, Recent 2 Paystubs, Rental Application, References, ID's, 1-2 Year Lease. (id:38027)
Property Details
| MLS® Number | 40657414 |
| Property Type | Single Family |
| Amenities Near By | Playground |
| Community Features | School Bus |
| Equipment Type | None |
| Features | Paved Driveway, Automatic Garage Door Opener |
| Parking Space Total | 3 |
| Rental Equipment Type | None |
Building
| Bathroom Total | 3 |
| Bedrooms Above Ground | 3 |
| Bedrooms Total | 3 |
| Appliances | Dishwasher, Dryer, Refrigerator, Stove, Water Softener, Washer, Window Coverings |
| Basement Development | Unfinished |
| Basement Type | Full (unfinished) |
| Constructed Date | 2021 |
| Construction Style Attachment | Detached |
| Cooling Type | Central Air Conditioning |
| Exterior Finish | Stone, Vinyl Siding |
| Foundation Type | Poured Concrete |
| Half Bath Total | 1 |
| Heating Fuel | Natural Gas |
| Heating Type | Forced Air |
| Size Interior | 2083 Sqft |
| Type | House |
| Utility Water | Municipal Water |
Parking
| Attached Garage |
Land
| Acreage | No |
| Land Amenities | Playground |
| Sewer | Municipal Sewage System |
| Size Depth | 105 Ft |
| Size Frontage | 36 Ft |
| Size Total Text | Under 1/2 Acre |
| Zoning Description | R2 |
Rooms
| Level | Type | Length | Width | Dimensions |
|---|---|---|---|---|
| Second Level | Eat In Kitchen | 20'9'' x 24'8'' | ||
| Third Level | Full Bathroom | 9'4'' x 8'7'' | ||
| Third Level | Primary Bedroom | 11'1'' x 22'9'' | ||
| Basement | Utility Room | 20'9'' x 22'10'' | ||
| Lower Level | Family Room | 20'9'' x 12'6'' | ||
| Main Level | 2pc Bathroom | 3'1'' x 7'6'' | ||
| Main Level | Laundry Room | 8'7'' x 7'6'' | ||
| Main Level | Living Room | 20'9'' x 15'0'' | ||
| Upper Level | 4pc Bathroom | 5'5'' x 9'1'' | ||
| Upper Level | Bedroom | 10'6'' x 11'7'' | ||
| Upper Level | Bedroom | 12'5'' x 9'1'' |
https://www.realtor.ca/real-estate/27522165/33-oldham-avenue-paris
Interested?
Contact us for more information





































