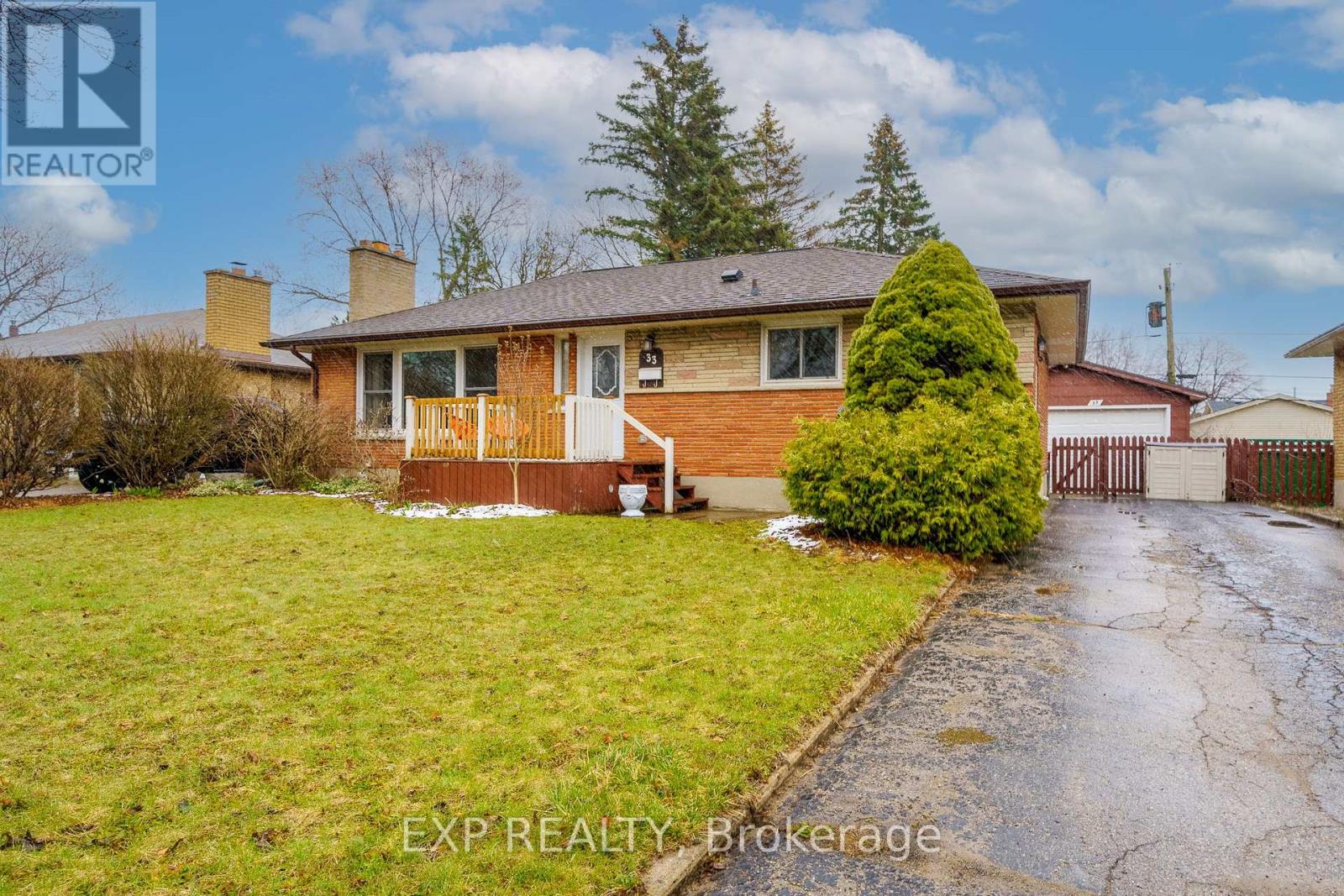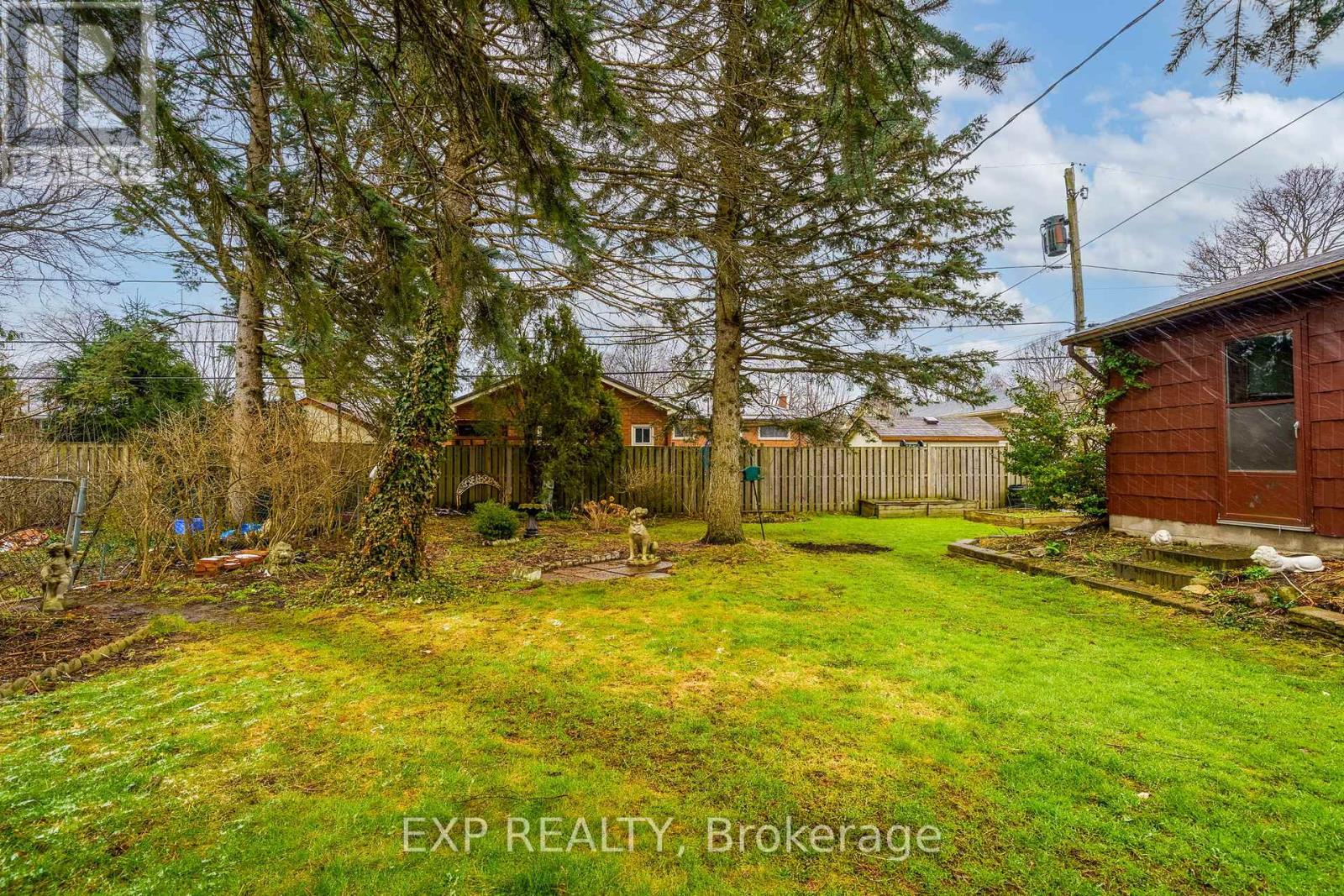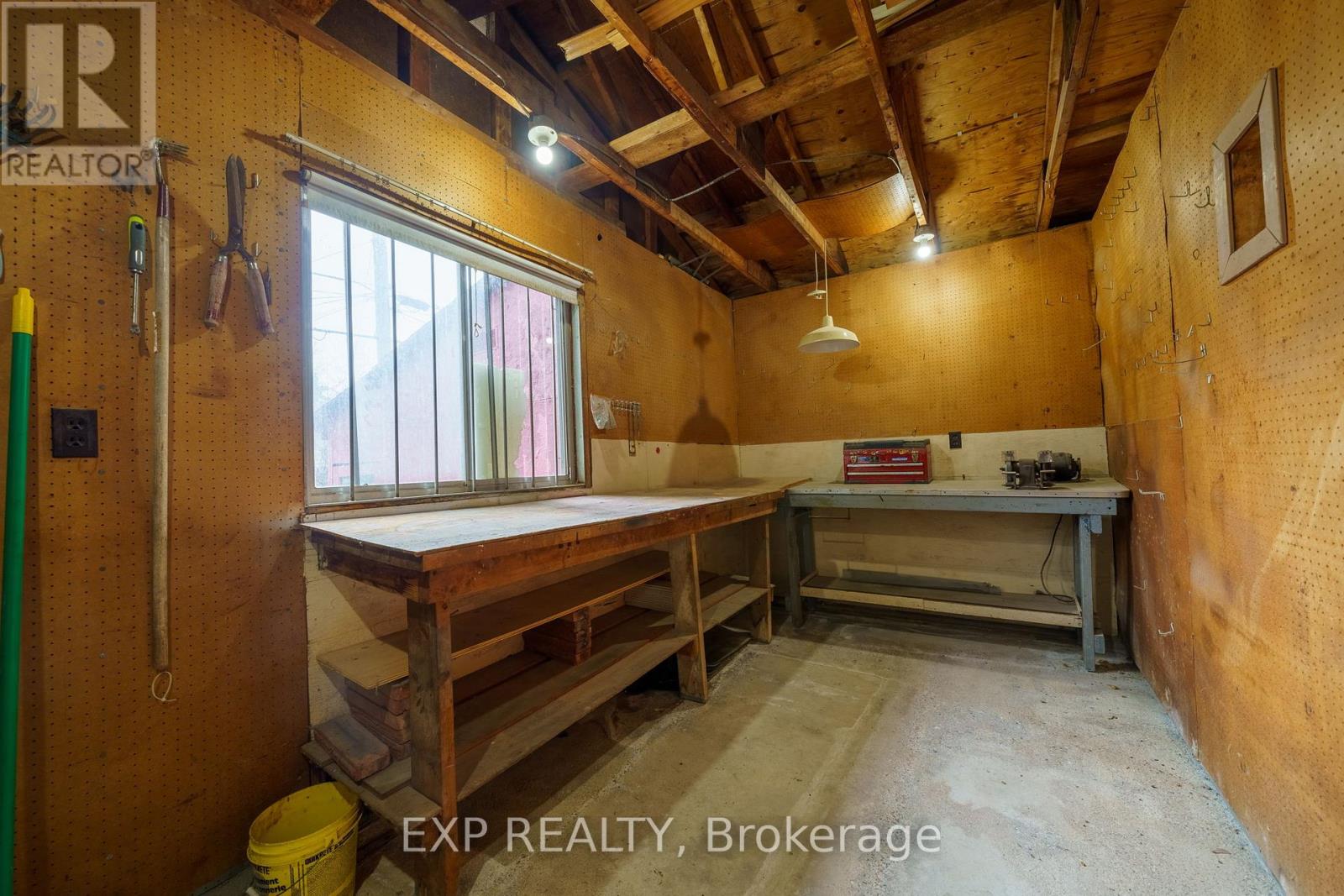33 Madeira Drive London, Ontario N5V 2M3
$599,900
Well Maintained Solid Brick 3 Bedroom, 2 Bath Home with Garage/Shop in Huron Heights. Eat-in Kitchen with Gas Stove & built-in pantries. Bright Living/Dining Room, Large Master Bedroom. Main floor laundry with access to rear deck featuring BBQ Gas Line, South Facing Backyard. Immaculately kept with Smart Storage and some Original Charm remaining. Side Entrance to lower level with large Family Room, Bedroom w/egress window & Full Bathroom. Rough-in for 2nd laundry/future plumbing needs, large unfinished Utlility /Storage Area awaiting your development ideas. Move in Ready - All the big tickets items have been done! BONUS: 200amp breaker panel. 30x16 Garage w/ workshop. Sitting on a 60x125 lot with perennial & vegetable gardens and Garden Shed. Fully Fenced. Highly desirable Huron Heights location, close to Fanshawe, Conservation Area, public transit, schools, shopping & more! (id:61716)
Open House
This property has open houses!
2:00 pm
Ends at:4:00 pm
2:00 pm
Ends at:4:00 pm
Property Details
| MLS® Number | X12080668 |
| Property Type | Single Family |
| Neigbourhood | Huron Heights |
| Community Name | East D |
| AmenitiesNearBy | Public Transit, Schools |
| EquipmentType | Water Heater - Gas |
| ParkingSpaceTotal | 5 |
| RentalEquipmentType | Water Heater - Gas |
| Structure | Patio(s), Deck, Shed |
Building
| BathroomTotal | 2 |
| BedroomsAboveGround | 2 |
| BedroomsBelowGround | 1 |
| BedroomsTotal | 3 |
| Age | 51 To 99 Years |
| Appliances | Central Vacuum, Dishwasher, Dryer, Stove, Washer, Refrigerator |
| ArchitecturalStyle | Bungalow |
| BasementDevelopment | Finished |
| BasementType | N/a (finished) |
| ConstructionStyleAttachment | Detached |
| CoolingType | Central Air Conditioning |
| ExteriorFinish | Brick |
| FireplacePresent | Yes |
| FoundationType | Poured Concrete |
| HeatingFuel | Natural Gas |
| HeatingType | Forced Air |
| StoriesTotal | 1 |
| SizeInterior | 700 - 1100 Sqft |
| Type | House |
| UtilityWater | Municipal Water |
Parking
| Detached Garage | |
| Garage |
Land
| Acreage | No |
| FenceType | Fenced Yard |
| LandAmenities | Public Transit, Schools |
| LandscapeFeatures | Landscaped |
| Sewer | Sanitary Sewer |
| SizeDepth | 125 Ft |
| SizeFrontage | 60 Ft |
| SizeIrregular | 60 X 125 Ft |
| SizeTotalText | 60 X 125 Ft |
| ZoningDescription | R1-9 |
Rooms
| Level | Type | Length | Width | Dimensions |
|---|---|---|---|---|
| Lower Level | Laundry Room | 7.14 m | 3.37 m | 7.14 m x 3.37 m |
| Lower Level | Family Room | 7.91 m | 3.38 m | 7.91 m x 3.38 m |
| Lower Level | Bedroom 3 | 4.73 m | 3.39 m | 4.73 m x 3.39 m |
| Lower Level | Bathroom | 1.48 m | 2.72 m | 1.48 m x 2.72 m |
| Main Level | Kitchen | 3.49 m | 3.09 m | 3.49 m x 3.09 m |
| Main Level | Living Room | 5.33 m | 3.5 m | 5.33 m x 3.5 m |
| Main Level | Dining Room | 2.34 m | 2.67 m | 2.34 m x 2.67 m |
| Main Level | Bedroom | 3.68 m | 3.49 m | 3.68 m x 3.49 m |
| Main Level | Bedroom 2 | 3.06 m | 3.45 m | 3.06 m x 3.45 m |
| Main Level | Laundry Room | 2.43 m | 2.82 m | 2.43 m x 2.82 m |
| Main Level | Bathroom | 2.42 m | 1.5 m | 2.42 m x 1.5 m |
https://www.realtor.ca/real-estate/28162885/33-madeira-drive-london-east-d
Interested?
Contact us for more information



















































