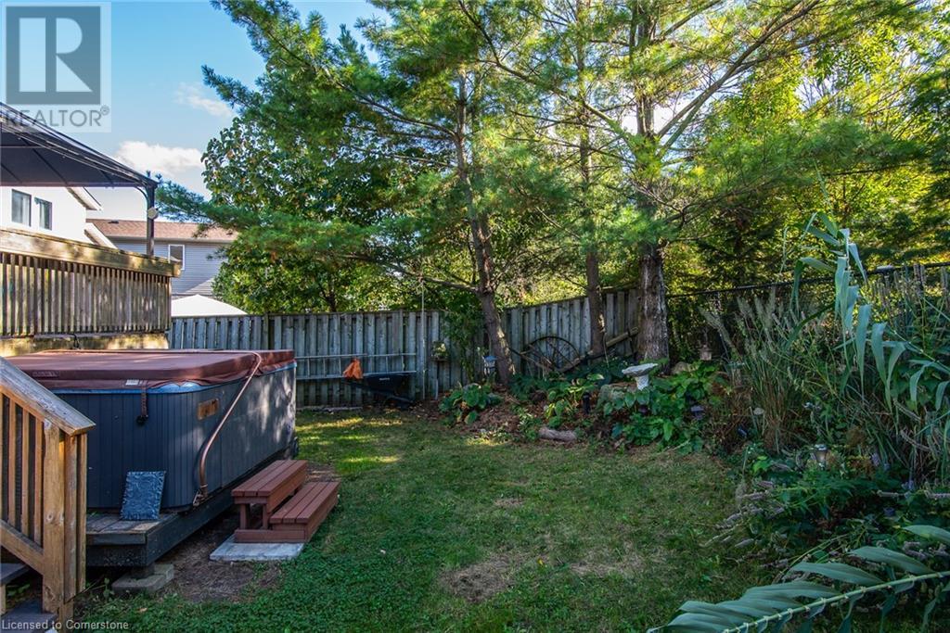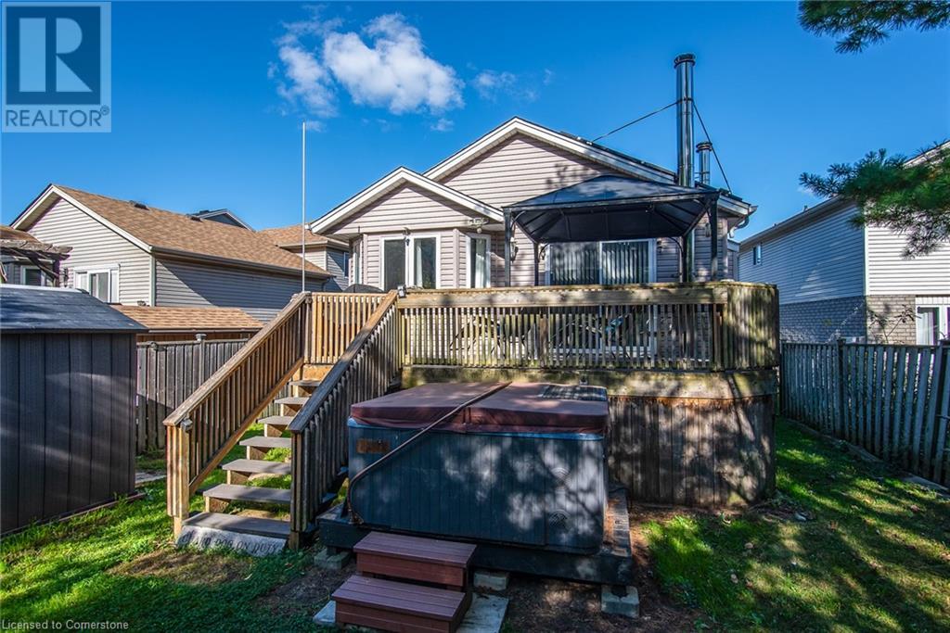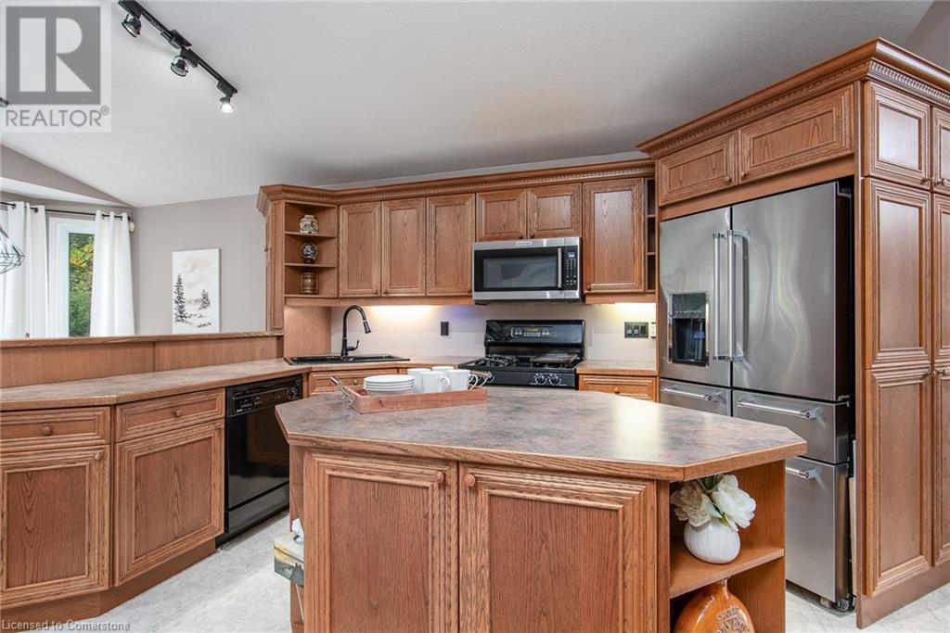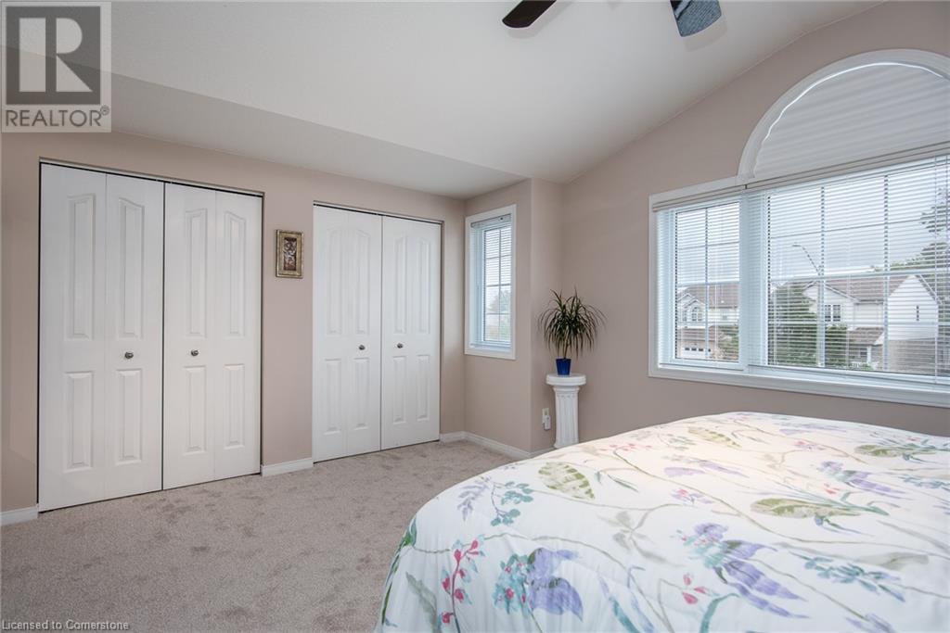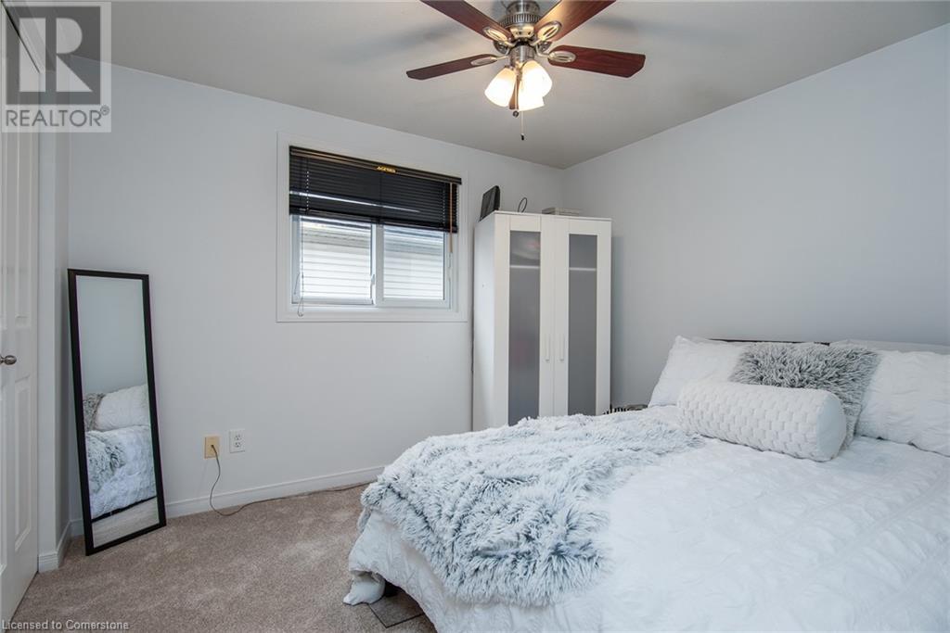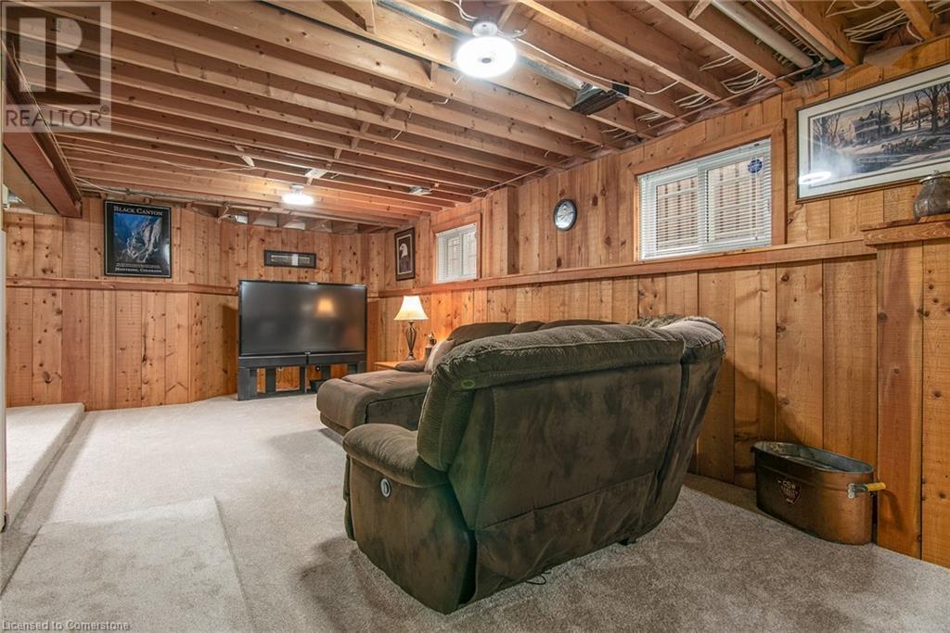323 Pastern Trail Waterloo, Ontario N2K 4E1
$799,900
Discover the perfect blend of style and functionality in this impressive 2-storey home with high ceiling, nestled in a prime neighborhood and backing onto a Greenbelt/Trail. The main level boasts an airy, open-concept design, anchored by a great room with striking vaulted ceilings that create a sense of space. The well-appointed kitchen seamlessly flows into the living and dining areas, making it ideal for both daily living and entertaining. Upstairs, you’ll find a spacious office, perfect for working from home, along with two generously sized bedrooms. The large, finished recreation room offers additional living space, ideal for family gatherings or hobbies. This home also features a double car garage plus a 3 car concrete driveway for added convenience and a solar panel system that is owned and generates income to the owner ( new Carpet Sept 2024) washer & Dryer and convection microwave (Sept 2024) Smoke and Carbon detectors and Sump Pump (Sept 2024) furnace & Central Air Conditioning (Dec 2017) tankless water heater is owned. Blower door test completed in 2017 and extra insulation added. Enjoy a lifestyle of comfort, privacy, and efficiency in this exceptional property! (id:38027)
Property Details
| MLS® Number | 40655626 |
| Property Type | Single Family |
| Amenities Near By | Airport, Golf Nearby, Hospital, Park, Place Of Worship, Public Transit, Schools, Shopping, Ski Area |
| Communication Type | High Speed Internet |
| Community Features | Community Centre |
| Equipment Type | None |
| Features | Backs On Greenbelt, Conservation/green Belt, Sump Pump |
| Parking Space Total | 5 |
| Rental Equipment Type | None |
| Structure | Shed, Porch |
Building
| Bathroom Total | 2 |
| Bedrooms Above Ground | 2 |
| Bedrooms Total | 2 |
| Appliances | Central Vacuum, Dishwasher, Dryer, Refrigerator, Stove, Water Softener, Washer, Microwave Built-in, Window Coverings |
| Architectural Style | 2 Level |
| Basement Development | Partially Finished |
| Basement Type | Full (partially Finished) |
| Constructed Date | 1999 |
| Construction Style Attachment | Detached |
| Cooling Type | Central Air Conditioning |
| Exterior Finish | Brick, Vinyl Siding, Shingles |
| Fire Protection | Smoke Detectors |
| Fireplace Present | Yes |
| Fireplace Total | 2 |
| Fixture | Ceiling Fans |
| Foundation Type | Poured Concrete |
| Heating Fuel | Natural Gas |
| Heating Type | Forced Air |
| Stories Total | 2 |
| Size Interior | 1999 Sqft |
| Type | House |
| Utility Water | Municipal Water |
Parking
| Attached Garage |
Land
| Access Type | Highway Access |
| Acreage | No |
| Fence Type | Fence |
| Land Amenities | Airport, Golf Nearby, Hospital, Park, Place Of Worship, Public Transit, Schools, Shopping, Ski Area |
| Sewer | Municipal Sewage System |
| Size Depth | 116 Ft |
| Size Frontage | 30 Ft |
| Size Total Text | Under 1/2 Acre |
| Zoning Description | R4 |
Rooms
| Level | Type | Length | Width | Dimensions |
|---|---|---|---|---|
| Second Level | 4pc Bathroom | 9'4'' x 9'4'' | ||
| Second Level | Office | 5'0'' x 9'3'' | ||
| Second Level | Bedroom | 9'4'' x 10'5'' | ||
| Second Level | Primary Bedroom | 15'10'' x 14'7'' | ||
| Basement | Utility Room | 8'10'' x 7'3'' | ||
| Basement | Recreation Room | 20'7'' x 34'5'' | ||
| Main Level | 3pc Bathroom | 8'9'' x 5'1'' | ||
| Main Level | Laundry Room | 8'9'' x 7'3'' | ||
| Main Level | Foyer | 8'11'' x 7'10'' | ||
| Main Level | Dinette | 10'3'' x 10'3'' | ||
| Main Level | Kitchen | 10'3'' x 18'0'' | ||
| Main Level | Living Room/dining Room | 13'2'' x 22'11'' |
Utilities
| Cable | Available |
| Electricity | Available |
| Natural Gas | Available |
| Telephone | Available |
https://www.realtor.ca/real-estate/27503327/323-pastern-trail-waterloo
Interested?
Contact us for more information





