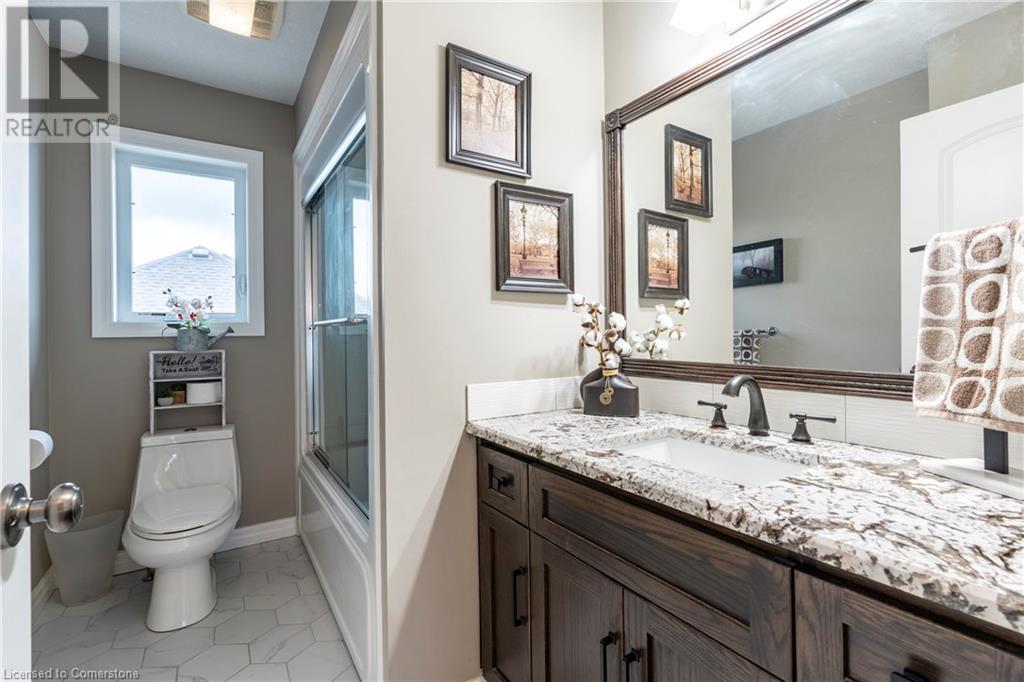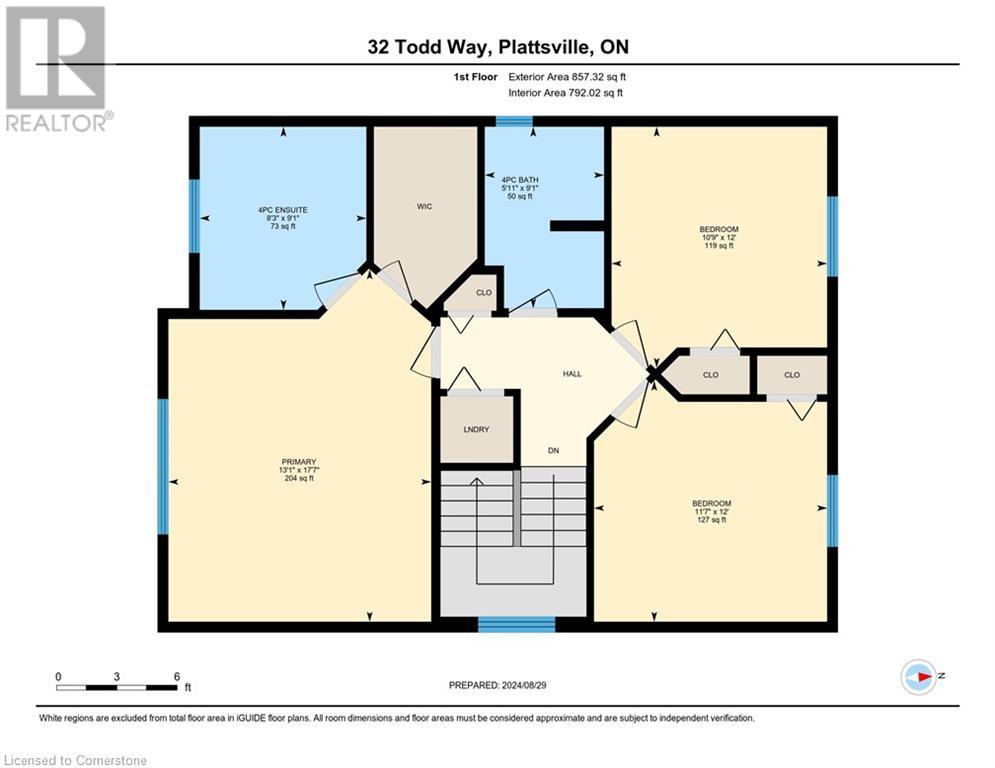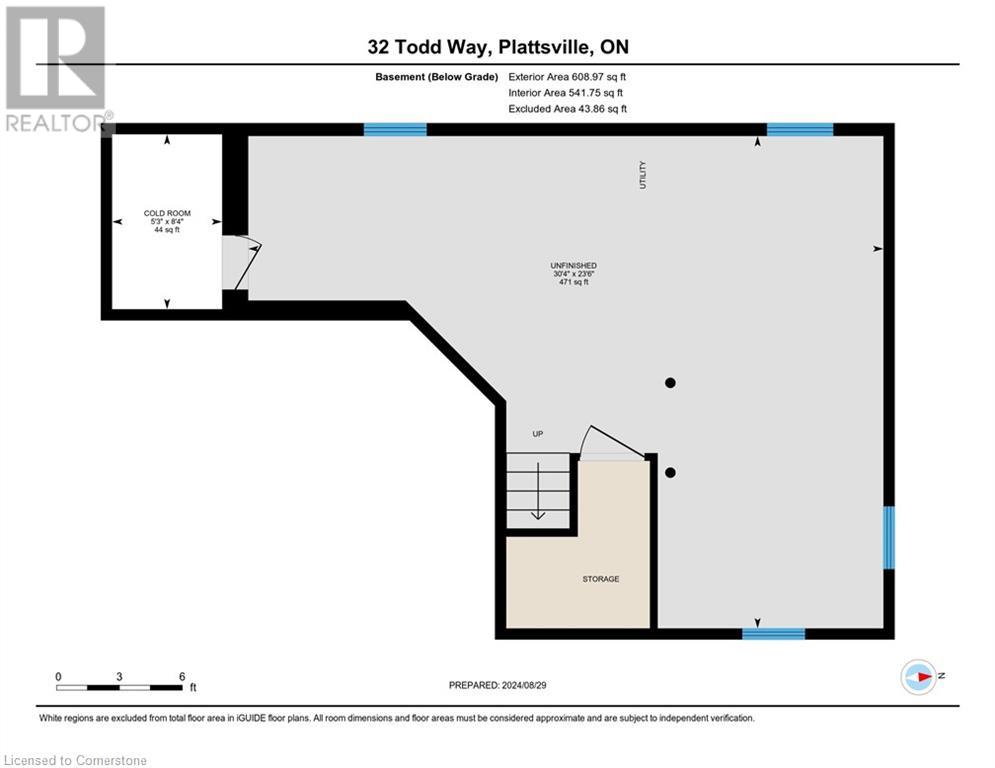32 Todd Way Plattsville, Ontario N0J 1S0
$799,900
Welcome to your dream home! This meticulously updated property boasts over $100,000 in enhancements since 2020, including a spectacular 200 sq ft addition to the Great Room that provides an inviting space for family gatherings and entertaining. The heart of the home—the kitchen—has undergone a stunning transformation, featuring sleek quartz countertops and a stylish backsplash. The centerpiece is a magnificent 72x42 island with a waterfall edge, offering ample space and seven 24 wide pot drawers for all your culinary needs. Enjoy the convenience of a built-in Bosch 500 series Speed Oven/microwave, alongside an LG fridge and dishwasher, both replaced just two years ago during the kitchen renovation. Step outside to your private oasis with a spacious 26'x16' composite deck, complete with Hoft privacy screens and a gas line ready for your backyard BBQ cookouts and outdoor entertaining. This home also includes a high-end Kinetico water treatment system, featuring a two-tank softener and reverse osmosis for the fridge and kitchen sink, ensuring you enjoy the best quality water throughout your home. With an unfinished basement already roughed in for a bathroom, the space is a blank canvas waiting for your creative vision. Don't miss the chance to own this beautifully upgraded home that perfectly balances style and comfort! (id:38027)
Open House
This property has open houses!
1:00 pm
Ends at:3:00 pm
Property Details
| MLS® Number | 40663105 |
| Property Type | Single Family |
| Amenities Near By | Place Of Worship, Schools |
| Community Features | Community Centre |
| Equipment Type | Water Heater |
| Features | Automatic Garage Door Opener |
| Parking Space Total | 6 |
| Rental Equipment Type | Water Heater |
Building
| Bathroom Total | 3 |
| Bedrooms Above Ground | 3 |
| Bedrooms Total | 3 |
| Appliances | Dishwasher, Dryer, Garburator, Microwave, Refrigerator, Stove, Water Purifier, Washer |
| Architectural Style | 2 Level |
| Basement Development | Unfinished |
| Basement Type | Full (unfinished) |
| Constructed Date | 2012 |
| Construction Style Attachment | Detached |
| Cooling Type | Central Air Conditioning |
| Exterior Finish | Brick, Vinyl Siding |
| Fireplace Present | Yes |
| Fireplace Total | 1 |
| Half Bath Total | 1 |
| Heating Type | Forced Air |
| Stories Total | 2 |
| Size Interior | 1734 Sqft |
| Type | House |
| Utility Water | Municipal Water |
Parking
| Attached Garage |
Land
| Acreage | No |
| Land Amenities | Place Of Worship, Schools |
| Sewer | Municipal Sewage System |
| Size Depth | 127 Ft |
| Size Frontage | 50 Ft |
| Size Total Text | Under 1/2 Acre |
| Zoning Description | R1 |
Rooms
| Level | Type | Length | Width | Dimensions |
|---|---|---|---|---|
| Second Level | Primary Bedroom | 17'7'' x 13'1'' | ||
| Second Level | Bedroom | 12'0'' x 10'9'' | ||
| Second Level | Bedroom | 12'0'' x 11'7'' | ||
| Second Level | Full Bathroom | Measurements not available | ||
| Second Level | 4pc Bathroom | Measurements not available | ||
| Basement | Other | 23'6'' x 30'4'' | ||
| Basement | Cold Room | 8'4'' x 5'3'' | ||
| Main Level | Living Room | 12'7'' x 19'3'' | ||
| Main Level | Kitchen | 11'6'' x 12'1'' | ||
| Main Level | Dining Room | 11'6'' x 15'1'' | ||
| Main Level | 2pc Bathroom | Measurements not available |
https://www.realtor.ca/real-estate/27544270/32-todd-way-plattsville
Interested?
Contact us for more information










































