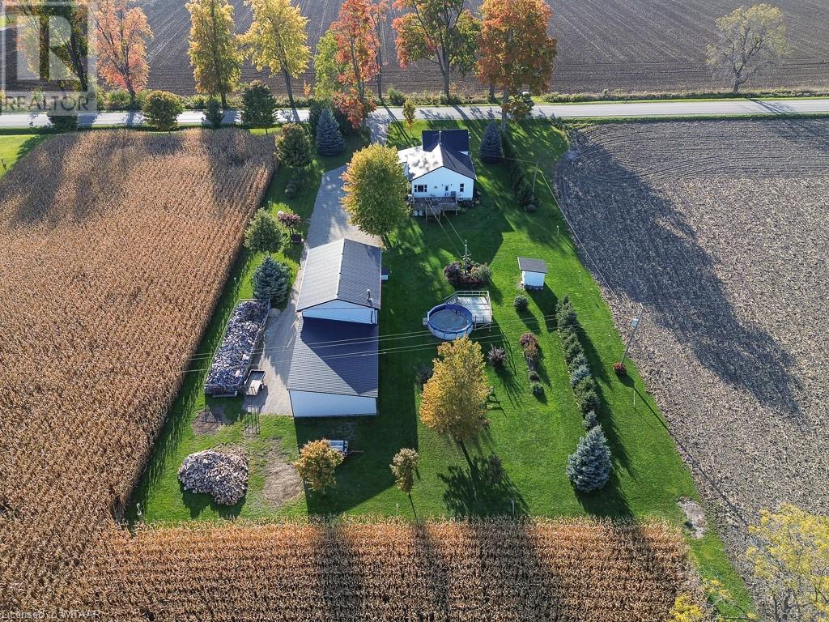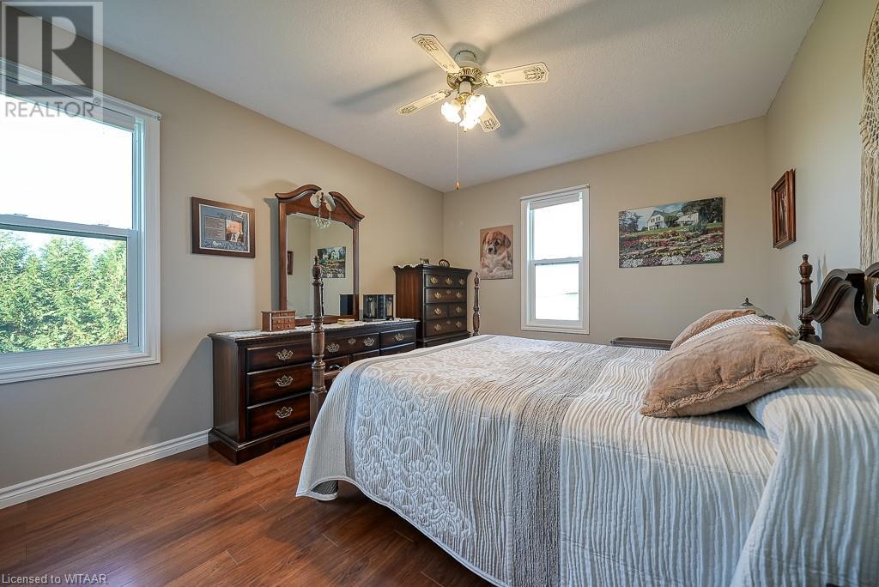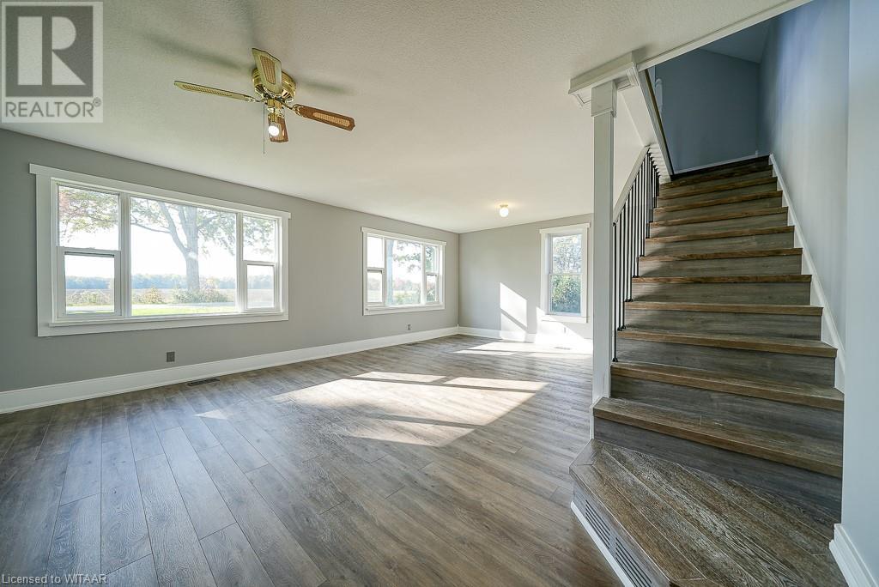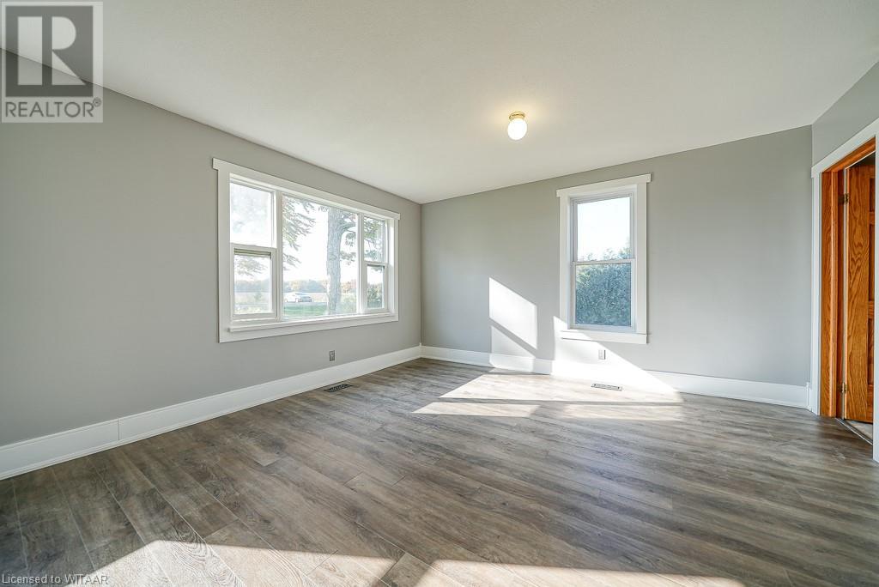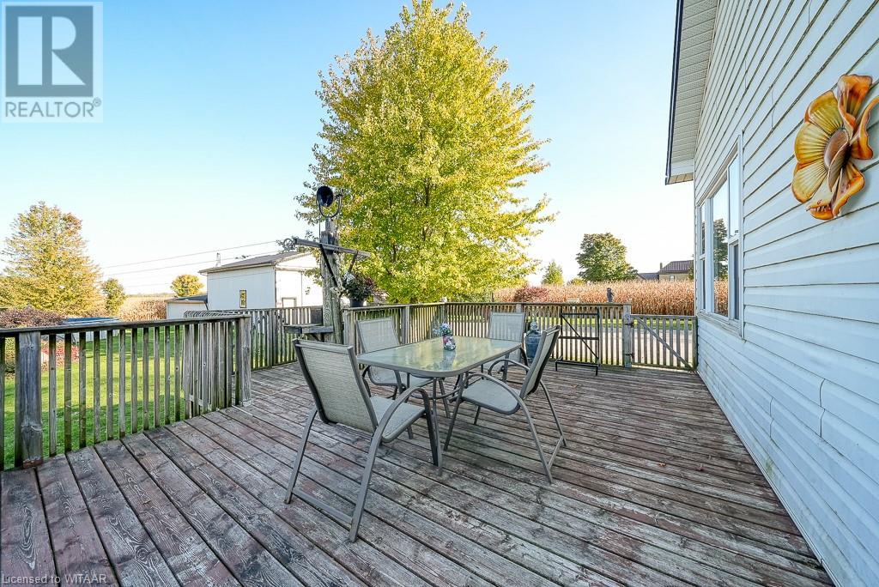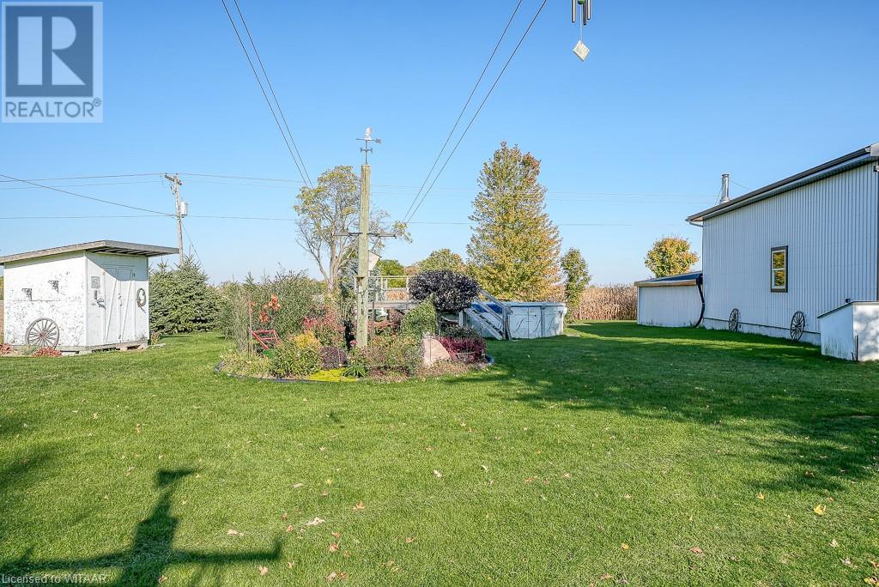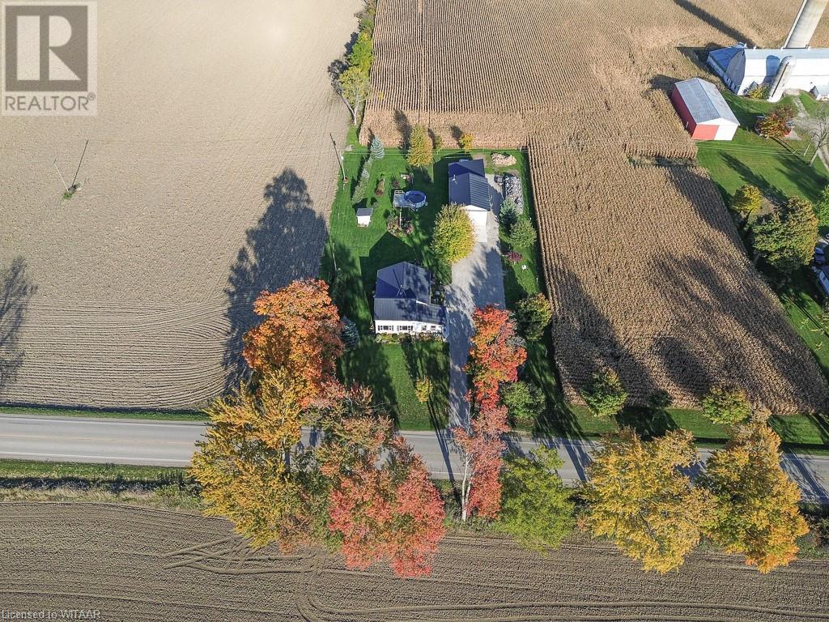315124 31st Line Embro, Ontario N0J 1J0
$850,000
Nestled on just over an acre and surrounded by panoramic views of fields and wooded areas, this charming country home offers a great escape from the hustle and bustle. With numerous upgrades completed in the last 8 years, including a spacious mudroom, refreshed bathrooms, and updates to the original structure (drywall, flooring, and trim work), this home seamlessly blends rustic charm with modern convenience. The inviting country-style kitchen and expansive family room feature large windows that flood the space with natural light and provide stunning countryside views. The main floor boasts a convenient laundry room and a comfortable primary bedroom, making single-level living a breeze. For those seeking ample storage or workspace, this property is a dream come true ... it includes a 30x40 foot heated shop complete with water and a mezzanine for additional storage ... PLUS a spacious 30x40 foot lean-to adds that adds even more outdoor storage options, perfect for all your equipment and tools. All of this is conveniently located on a paved road. The basement is high, dry, and exceptionally clean, offering even more potential for additional storage. Don't miss this rare opportunity to enjoy the peaceful beauty of country living with the comfort of modern amenities. (id:38027)
Property Details
| MLS® Number | 40662467 |
| Property Type | Single Family |
| Communication Type | High Speed Internet |
| Community Features | School Bus |
| Equipment Type | None |
| Features | Crushed Stone Driveway, Country Residential, Sump Pump |
| Parking Space Total | 10 |
| Pool Type | Above Ground Pool |
| Rental Equipment Type | None |
| Structure | Shed |
| View Type | View (panoramic) |
Building
| Bathroom Total | 2 |
| Bedrooms Above Ground | 3 |
| Bedrooms Total | 3 |
| Appliances | Dryer, Refrigerator, Stove, Water Softener, Washer, Window Coverings |
| Basement Development | Unfinished |
| Basement Type | Full (unfinished) |
| Construction Style Attachment | Detached |
| Cooling Type | None |
| Exterior Finish | Vinyl Siding |
| Fire Protection | Smoke Detectors |
| Fixture | Ceiling Fans |
| Foundation Type | Poured Concrete |
| Heating Fuel | Wood |
| Heating Type | Forced Air |
| Stories Total | 2 |
| Size Interior | 2175 Sqft |
| Type | House |
| Utility Water | Drilled Well |
Land
| Access Type | Highway Nearby |
| Acreage | No |
| Landscape Features | Landscaped |
| Sewer | Septic System |
| Size Depth | 290 Ft |
| Size Frontage | 150 Ft |
| Size Total Text | 1/2 - 1.99 Acres |
| Zoning Description | R1 |
Rooms
| Level | Type | Length | Width | Dimensions |
|---|---|---|---|---|
| Second Level | Bedroom | 10'5'' x 16'9'' | ||
| Second Level | Bedroom | 12'4'' x 9'5'' | ||
| Basement | Storage | 14'11'' x 30'8'' | ||
| Basement | Utility Room | 13'0'' x 30'8'' | ||
| Basement | Utility Room | 16'10'' x 22'7'' | ||
| Main Level | 4pc Bathroom | Measurements not available | ||
| Main Level | Family Room | 17'3'' x 23'2'' | ||
| Main Level | 4pc Bathroom | Measurements not available | ||
| Main Level | Primary Bedroom | 15'2'' x 11'4'' | ||
| Main Level | Living Room | 15'3'' x 9'7'' | ||
| Main Level | Eat In Kitchen | 13'0'' x 9'6'' | ||
| Main Level | Laundry Room | 10'7'' x 8'0'' | ||
| Main Level | Mud Room | 14'0'' x 9'1'' |
Utilities
| Electricity | Available |
https://www.realtor.ca/real-estate/27562221/315124-31st-line-embro
Interested?
Contact us for more information



