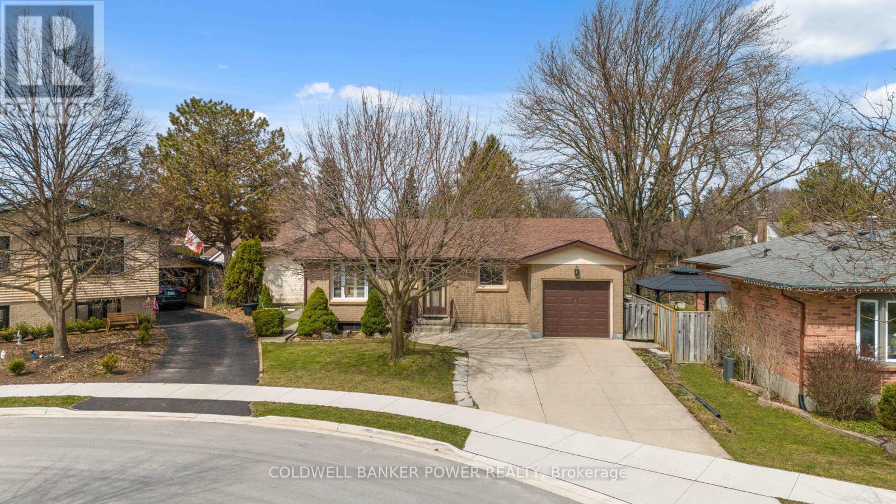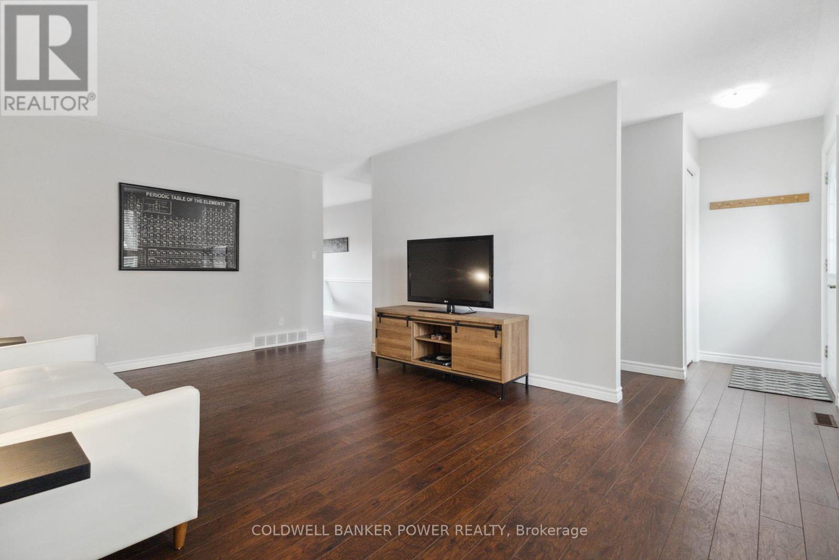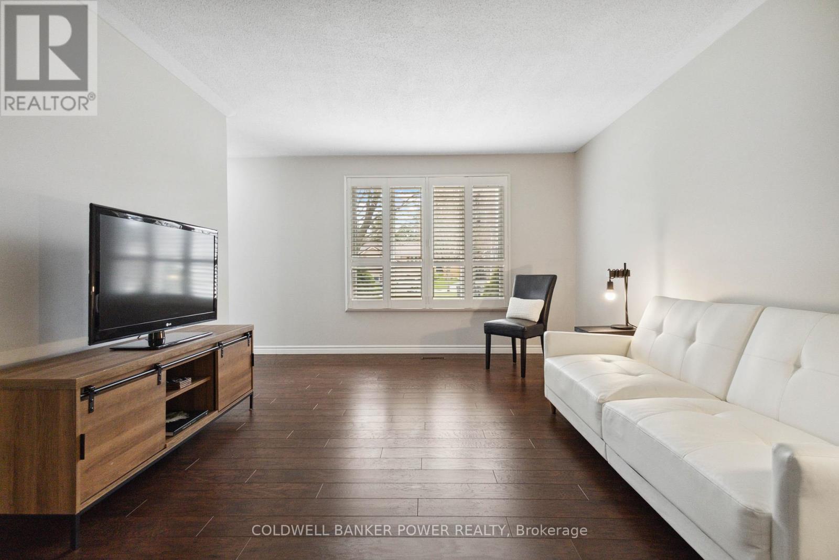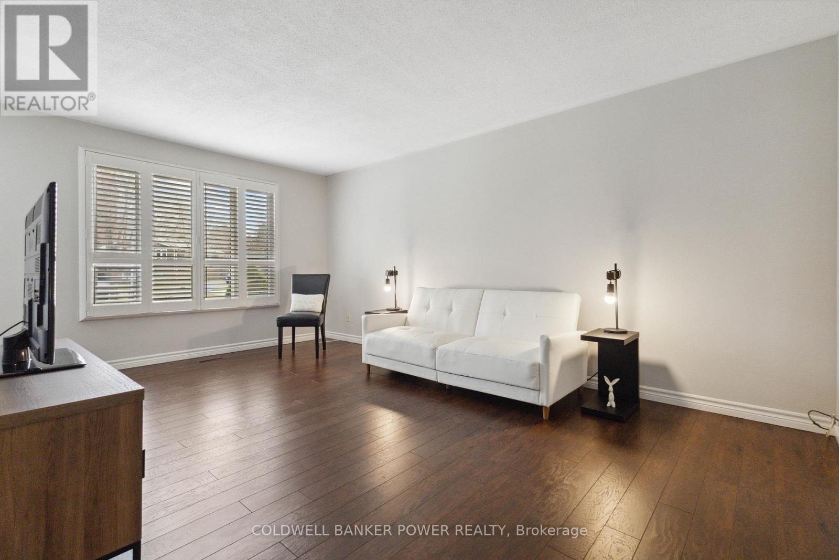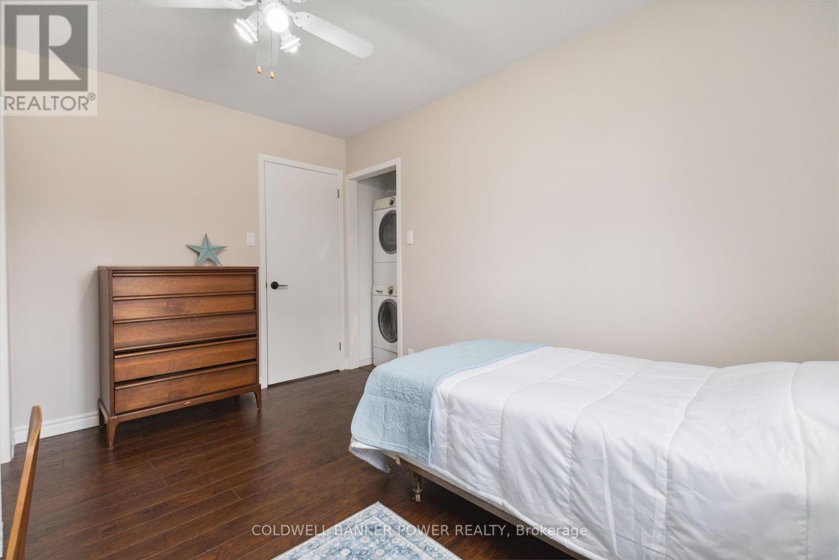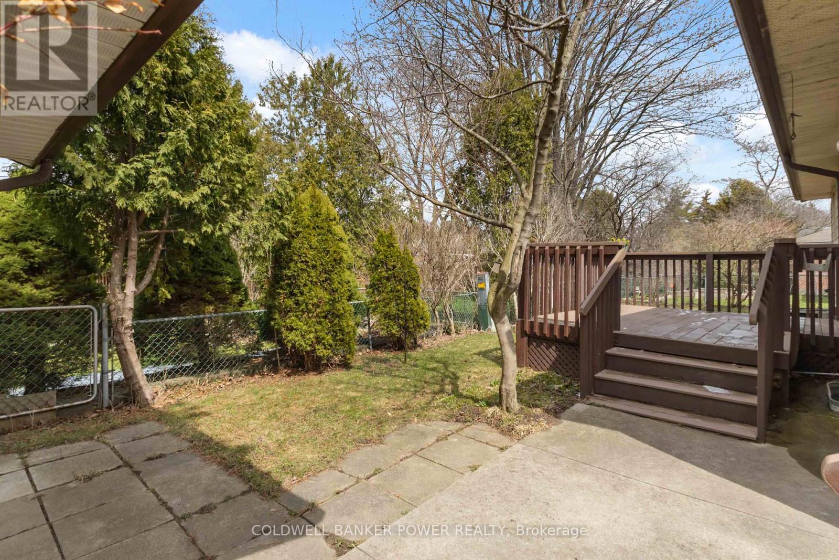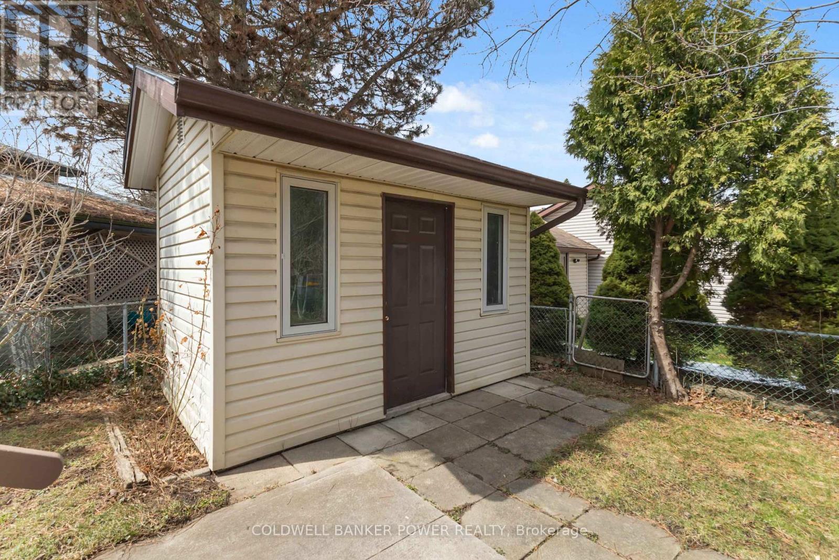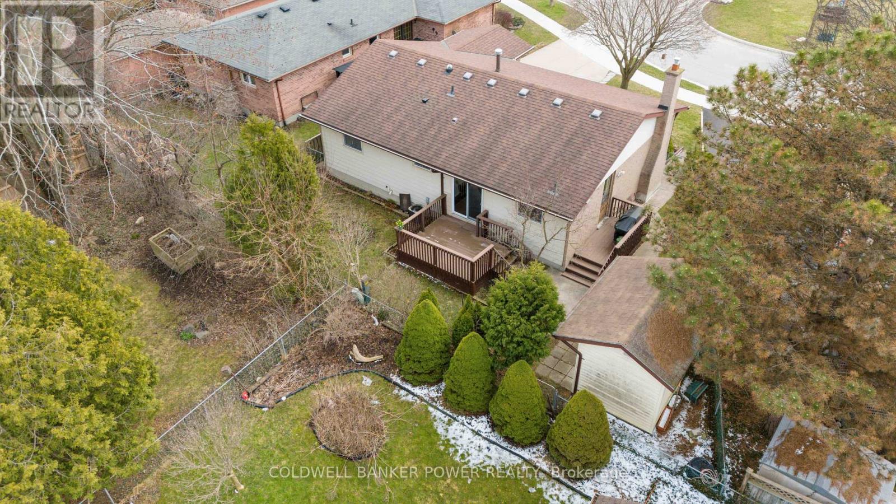31 Dundee Court London, Ontario N6C 5E4
$599,900
Fabulous COURT LOCATION and just minutes to OLD SOUTH and WORTLEY VILLAGE. Meticulously maintained 2 + 2 bedroom all brick one floor home with double concrete driveway and attached garage. Oversized pie shaped lot with fully fenced rear yard and rear deck for barbecuing and entertaining. Just steps to shopping and public transit. Featuring 3 bathrooms including 2 piece ensuite bath in huge primary bedroom which also features walk-in closet. Laminate floors through main level. Convenient MAIN FLOOR LAUNDRY. You will love the lower level with beautiful brick fireplace featuring cozy gas fireplace as well as 2 additional bedrooms/dens. Updates include: newer carpet in lower level, all windows replaced at various times, new dishwasher in 2023, new water heater (2025) which is owned, updated main bathroom, roofing shingles approx 15 years old. 5 appliances included. Don't miss out on this prime location. (id:61716)
Property Details
| MLS® Number | X12074454 |
| Property Type | Single Family |
| Neigbourhood | Highland |
| Community Name | South G |
| AmenitiesNearBy | Park, Hospital, Schools |
| CommunityFeatures | Community Centre |
| ParkingSpaceTotal | 5 |
| Structure | Deck, Shed |
Building
| BathroomTotal | 3 |
| BedroomsAboveGround | 2 |
| BedroomsBelowGround | 2 |
| BedroomsTotal | 4 |
| Age | 31 To 50 Years |
| Amenities | Fireplace(s) |
| Appliances | Garage Door Opener Remote(s), Water Heater, Blinds, Dishwasher, Dryer, Stove, Washer, Window Coverings, Refrigerator |
| ArchitecturalStyle | Bungalow |
| BasementDevelopment | Finished |
| BasementType | Full (finished) |
| ConstructionStyleAttachment | Detached |
| CoolingType | Central Air Conditioning |
| ExteriorFinish | Brick |
| FireplacePresent | Yes |
| FireplaceTotal | 1 |
| FoundationType | Concrete |
| HalfBathTotal | 1 |
| HeatingFuel | Natural Gas |
| HeatingType | Forced Air |
| StoriesTotal | 1 |
| SizeInterior | 700 - 1100 Sqft |
| Type | House |
| UtilityWater | Municipal Water |
Parking
| Attached Garage | |
| Garage |
Land
| Acreage | No |
| FenceType | Fully Fenced |
| LandAmenities | Park, Hospital, Schools |
| LandscapeFeatures | Landscaped |
| Sewer | Sanitary Sewer |
| SizeDepth | 73 Ft |
| SizeFrontage | 48 Ft |
| SizeIrregular | 48 X 73 Ft ; 38.39 Ft X 86.53 Ft X70.18 Ft X73.18 Ft |
| SizeTotalText | 48 X 73 Ft ; 38.39 Ft X 86.53 Ft X70.18 Ft X73.18 Ft |
| ZoningDescription | R1-4 |
Rooms
| Level | Type | Length | Width | Dimensions |
|---|---|---|---|---|
| Lower Level | Bedroom 4 | 2.94 m | 3.99 m | 2.94 m x 3.99 m |
| Lower Level | Bathroom | 1.56 m | 1.46 m | 1.56 m x 1.46 m |
| Lower Level | Recreational, Games Room | 5.43 m | 3.82 m | 5.43 m x 3.82 m |
| Lower Level | Bedroom 3 | 4.43 m | 4.33 m | 4.43 m x 4.33 m |
| Main Level | Living Room | 5.75 m | 5.28 m | 5.75 m x 5.28 m |
| Main Level | Kitchen | 2.86 m | 3.46 m | 2.86 m x 3.46 m |
| Main Level | Dining Room | 2.63 m | 3.46 m | 2.63 m x 3.46 m |
| Main Level | Primary Bedroom | 3.28 m | 4.36 m | 3.28 m x 4.36 m |
| Main Level | Bathroom | 1.09 m | 1.88 m | 1.09 m x 1.88 m |
| Main Level | Bedroom 2 | 3.08 m | 3.78 m | 3.08 m x 3.78 m |
| Main Level | Bathroom | 1.46 m | 3.32 m | 1.46 m x 3.32 m |
https://www.realtor.ca/real-estate/28148772/31-dundee-court-london-south-g
Interested?
Contact us for more information

