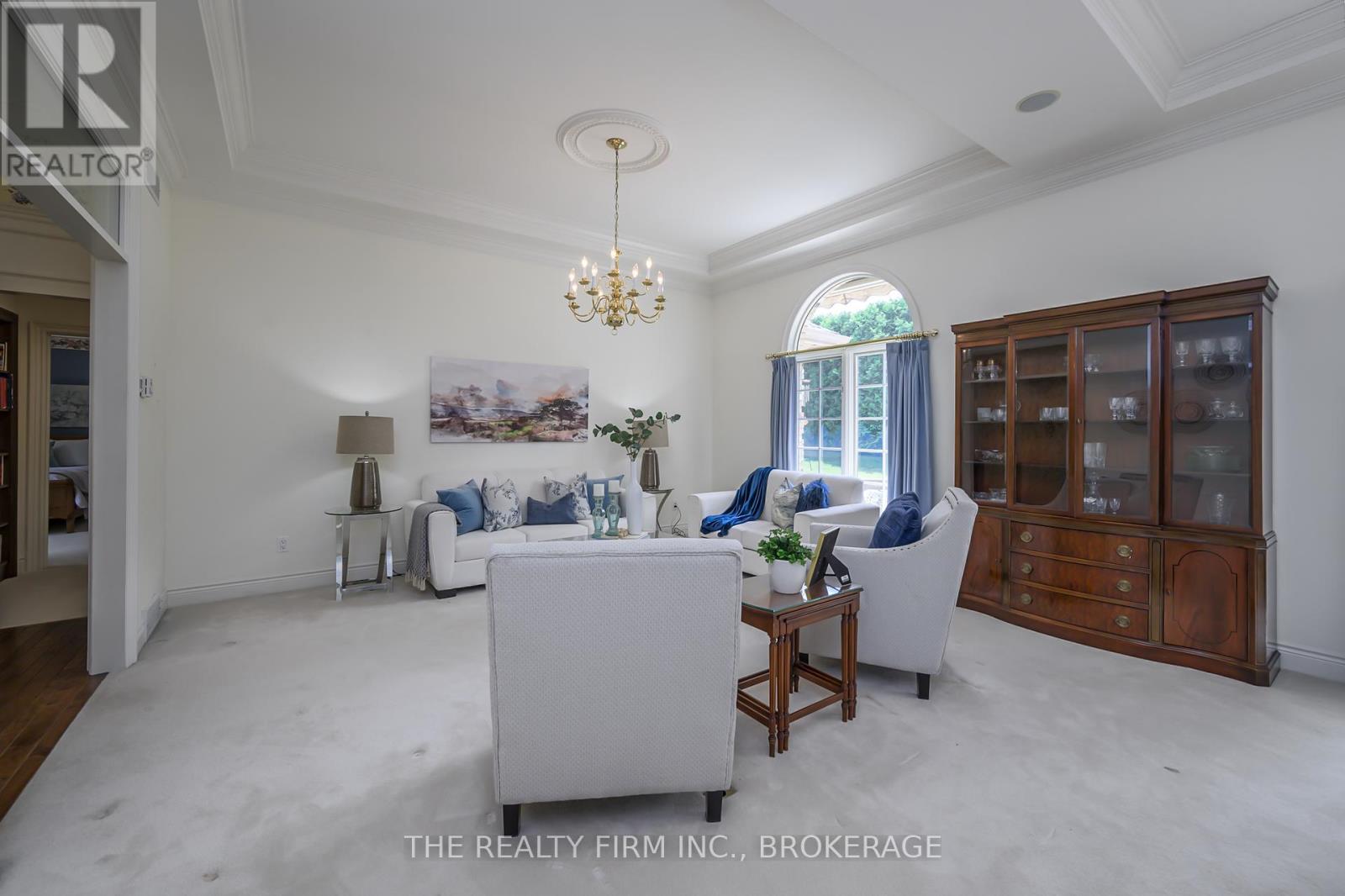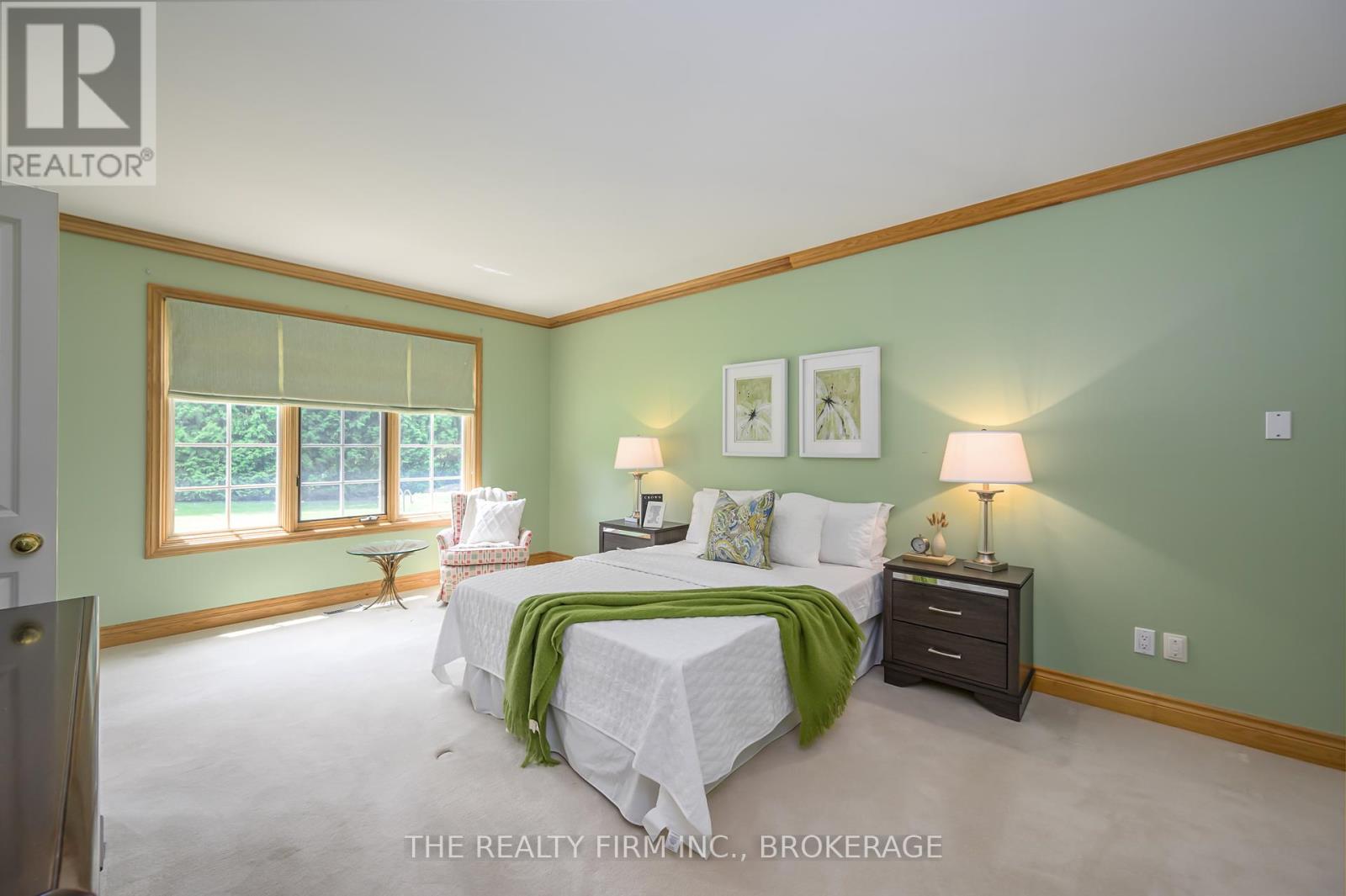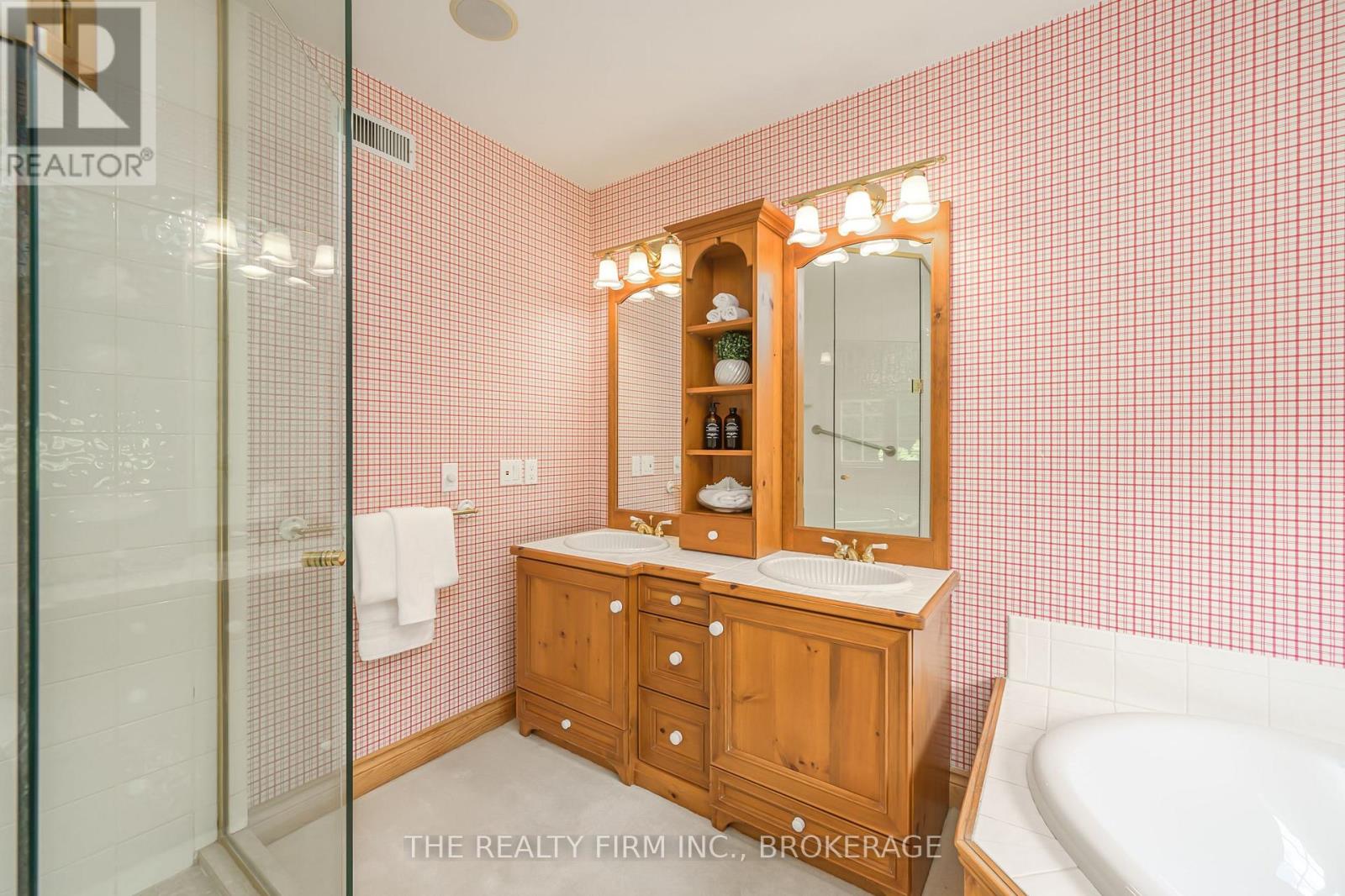3 - 4690 Colonel Talbot Road London, Ontario N6P 1S6
$819,900Maintenance, Insurance, Common Area Maintenance, Parking
$975 Monthly
Maintenance, Insurance, Common Area Maintenance, Parking
$975 MonthlyNestled in a unique enclave of seven executive condominiums in Lambeth is this elegant and timeless one of a kind unit. It exudes class and sophistication from the moment you step into the foyer. High ceilings, extensive crown mouldings and hardwood floors are just a few of the many wonderful visual features of this custom built condominium which offers approximately 2317 square feet of one floor living space. There is a cozy main floor den and a large formal dining/living area accented with a 10' 4"" double trey ceiling. The eat-in kitchen is appointed with rich cherrywood cabinetry, an inlaid floor of tile and hardwood which spills into the spacious family room with a stunning coffered cherrywood ceiling and brick fireplace. All the trademarks of a Bruce McMillan built home are evident throughout. There is a main floor laundry area and access to a beautifully finished basement offering another cozy family room retreat with a fireplace, a full bath, a third bedroom for guests or extended family, a craft/hobby room and a massive storage/utility area. The rear garden/patio area is very private and offers a wonderful view of greenery and would make for an enchanting venue for cocktails before dinner. The overall decor could use a revamp but this condo has a truly gracious aura and you can see the quality of craftsmanship and sense the pride of ownership throughout. (id:60903)
Property Details
| MLS® Number | X8382122 |
| Property Type | Single Family |
| Neigbourhood | Lambeth |
| Community Name | South V |
| AmenitiesNearBy | Schools |
| CommunityFeatures | Pet Restrictions, Community Centre |
| Features | Cul-de-sac, Flat Site |
| ParkingSpaceTotal | 4 |
Building
| BathroomTotal | 3 |
| BedroomsAboveGround | 2 |
| BedroomsBelowGround | 1 |
| BedroomsTotal | 3 |
| Amenities | Visitor Parking, Fireplace(s) |
| Appliances | Central Vacuum, Dryer, Freezer, Garage Door Opener, Refrigerator, Stove, Window Coverings |
| ArchitecturalStyle | Bungalow |
| BasementType | Full |
| CoolingType | Central Air Conditioning, Air Exchanger |
| ExteriorFinish | Brick |
| FireProtection | Smoke Detectors |
| FireplacePresent | Yes |
| FireplaceTotal | 2 |
| FoundationType | Poured Concrete |
| HeatingFuel | Natural Gas |
| HeatingType | Forced Air |
| StoriesTotal | 1 |
| SizeInterior | 1399.9886 - 1598.9864 Sqft |
| Type | Row / Townhouse |
Parking
| Attached Garage | |
| Inside Entry |
Land
| AccessType | Private Road |
| Acreage | No |
| LandAmenities | Schools |
| ZoningDescription | R6-1 |
Rooms
| Level | Type | Length | Width | Dimensions |
|---|---|---|---|---|
| Lower Level | Workshop | 6.12 m | 5.92 m | 6.12 m x 5.92 m |
| Lower Level | Other | 13.89 m | 4.39 m | 13.89 m x 4.39 m |
| Lower Level | Family Room | 4.19 m | 4.78 m | 4.19 m x 4.78 m |
| Lower Level | Bedroom 3 | 3.81 m | 4.67 m | 3.81 m x 4.67 m |
| Main Level | Living Room | 3.84 m | 4.88 m | 3.84 m x 4.88 m |
| Main Level | Dining Room | 3.81 m | 4.88 m | 3.81 m x 4.88 m |
| Main Level | Kitchen | 5.99 m | 4.42 m | 5.99 m x 4.42 m |
| Main Level | Den | 3.28 m | 4.01 m | 3.28 m x 4.01 m |
| Main Level | Laundry Room | 4.47 m | 3.33 m | 4.47 m x 3.33 m |
| Main Level | Family Room | 4.42 m | 4.98 m | 4.42 m x 4.98 m |
| Main Level | Primary Bedroom | 4 m | 6.07 m | 4 m x 6.07 m |
| Main Level | Bedroom 2 | 4.39 m | 3.78 m | 4.39 m x 3.78 m |
https://www.realtor.ca/real-estate/26959185/3-4690-colonel-talbot-road-london-south-v
Interested?
Contact us for more information










































