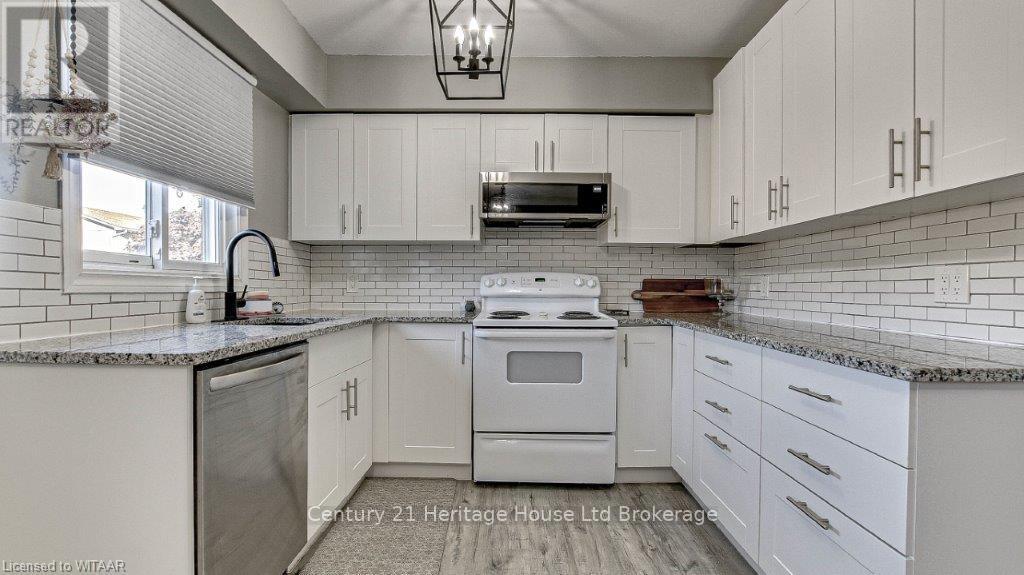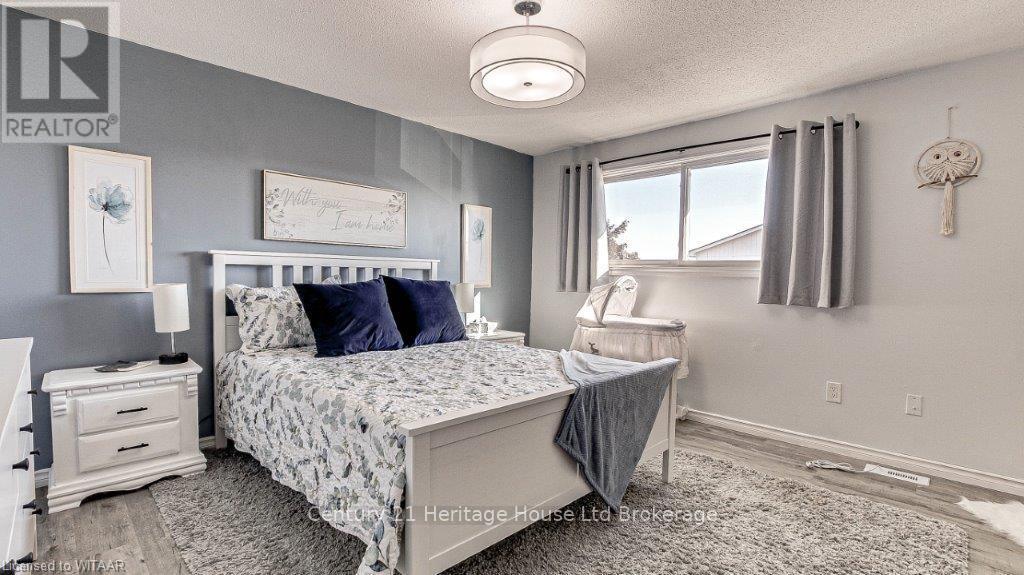3 - 372 Springbank Avenue Woodstock, Ontario N4T 1L6
$409,900Maintenance, Insurance, Common Area Maintenance, Parking
$330 Monthly
Maintenance, Insurance, Common Area Maintenance, Parking
$330 MonthlyREADY TO MOVE IN? Then this is the place for you. This beautiful 3-bedroom, 1.5 bath townhouse comes with TWO PARKING SPOTS RIGHT IN FRONT OF THE UNIT. The main floor boasts an upgraded kitchen with granite countertops, new backsplash, new lighting and a coffee station. The Living Room / Dining Area has upgraded flooring and bright pot-lights in the L.R. Upstairs there are 3 bedrooms with newer flooring and a 4-piece bath with newer-tiled tub-surround. The basement houses a nice Games Room/Family Room and a Utility Room with ample space for storage. MORE NEW - refrigerator, microwave, dishwasher in 2020 and water softener in 2023. With the décor painted in soft colours and a nice deck for relaxing in the sun, this unit has it all. Let’s get you ready to MOVE IN. (id:60903)
Open House
This property has open houses!
2:00 pm
Ends at:4:00 pm
Property Details
| MLS® Number | X10744653 |
| Property Type | Single Family |
| Community Name | Woodstock - North |
| CommunityFeatures | Pet Restrictions |
| EquipmentType | Water Heater |
| Features | Flat Site |
| ParkingSpaceTotal | 2 |
| RentalEquipmentType | Water Heater |
Building
| BathroomTotal | 2 |
| BedroomsAboveGround | 3 |
| BedroomsTotal | 3 |
| Appliances | Water Softener, Dishwasher, Dryer, Microwave, Refrigerator, Stove, Washer, Window Coverings |
| BasementDevelopment | Partially Finished |
| BasementType | Full (partially Finished) |
| CoolingType | Central Air Conditioning |
| ExteriorFinish | Brick |
| FireProtection | Smoke Detectors |
| FoundationType | Poured Concrete |
| HalfBathTotal | 1 |
| HeatingFuel | Natural Gas |
| HeatingType | Forced Air |
| StoriesTotal | 2 |
| SizeInterior | 999.992 - 1198.9898 Sqft |
| Type | Row / Townhouse |
| UtilityWater | Municipal Water |
Land
| Acreage | No |
| ZoningDescription | R-3 |
Rooms
| Level | Type | Length | Width | Dimensions |
|---|---|---|---|---|
| Second Level | Primary Bedroom | 4.09 m | 4.01 m | 4.09 m x 4.01 m |
| Second Level | Bedroom | 3.25 m | 2.41 m | 3.25 m x 2.41 m |
| Second Level | Bedroom | 2.84 m | 2.57 m | 2.84 m x 2.57 m |
| Second Level | Bathroom | Measurements not available | ||
| Basement | Games Room | 4.83 m | 4.04 m | 4.83 m x 4.04 m |
| Basement | Utility Room | 4.5 m | 4.37 m | 4.5 m x 4.37 m |
| Main Level | Other | 6.17 m | 4.04 m | 6.17 m x 4.04 m |
| Main Level | Kitchen | 5.08 m | 2.84 m | 5.08 m x 2.84 m |
| Main Level | Bathroom | Measurements not available |
Utilities
| Cable | Installed |
| Wireless | Available |
Interested?
Contact us for more information
























