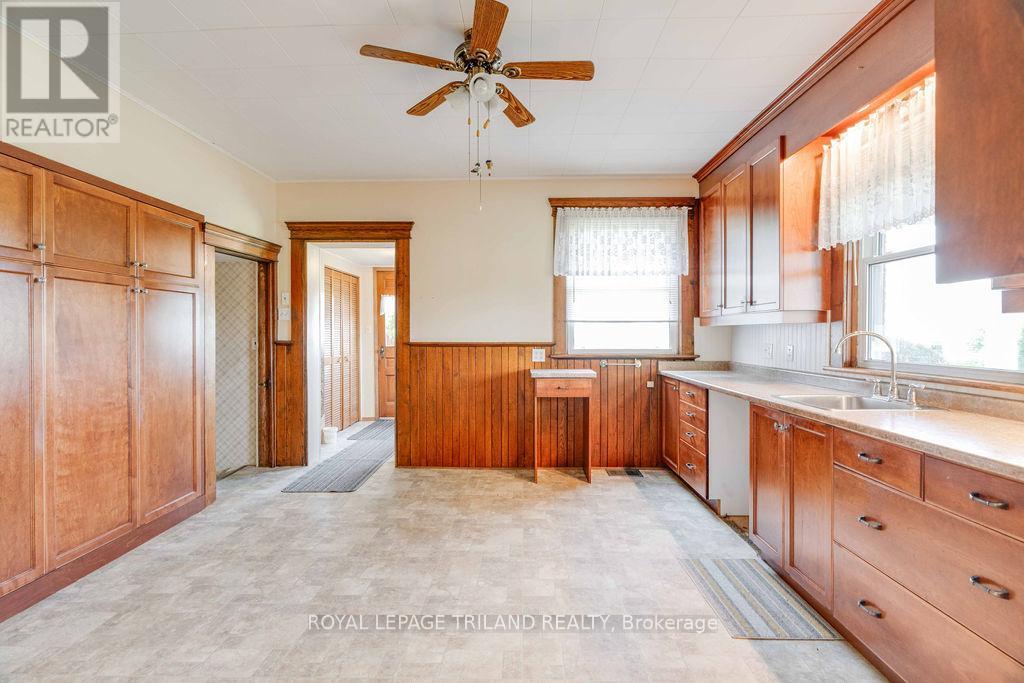29566 Celtic Line Dutton/dunwich, Ontario N0L 1J0
$3,865,000
Absolutely amazing century farm - This 200 acre farm parcel in Elgin county offers approximately 135 workable acres of randomly tiled clay loam soil, and 60 +/- acres of woodlot (logged in 2022). Property boasts a variety of buildings including a 2.5 story brick farmhouse. This charming home features 4 bedrooms, large kitchen with recently updated cabinetry, open living spaces, and amazing views from the covered porch. The home is serviced with a 100 amp breaker panel, oil heating, septic system and municipal water. The home sits on approximately 5 acres and features mature trees including 2 productive apple trees, elderberry bush, asparagus and rhubarb. Path through field leads to an unserviced sugar shack in the woods. Outbuildings include a detached 3-car garage, detached single car garage, a 40 by 70 bank barn, a 25 by 30 workshop and a 25 by 30 driveshed. (id:61716)
Property Details
| MLS® Number | X9375969 |
| Property Type | Agriculture |
| Community Name | Rural Dutton/Dunwich |
| AmenitiesNearBy | Hospital |
| CommunityFeatures | School Bus |
| FarmType | Farm |
| Features | Tiled, Lane, Sump Pump |
| ParkingSpaceTotal | 11 |
| Structure | Barn, Drive Shed |
Building
| BathroomTotal | 1 |
| BedroomsAboveGround | 4 |
| BedroomsTotal | 4 |
| Age | 100+ Years |
| BasementDevelopment | Unfinished |
| BasementType | Full (unfinished) |
| ExteriorFinish | Brick |
| HeatingFuel | Oil |
| HeatingType | Forced Air |
| StoriesTotal | 3 |
| UtilityWater | Municipal Water |
Parking
| Detached Garage |
Land
| Acreage | Yes |
| LandAmenities | Hospital |
| Sewer | Septic System |
| SizeDepth | 4355 Ft ,11 In |
| SizeFrontage | 1980 Ft ,3 In |
| SizeIrregular | 1980.27 X 4355.94 Ft ; 1980.27'x2181.71'x2185.85'x1922.18'x4355 |
| SizeTotalText | 1980.27 X 4355.94 Ft ; 1980.27'x2181.71'x2185.85'x1922.18'x4355|100+ Acres |
| ZoningDescription | A1 Agriculture |
https://www.realtor.ca/real-estate/27486765/29566-celtic-line-duttondunwich-rural-duttondunwich
Interested?
Contact us for more information
































