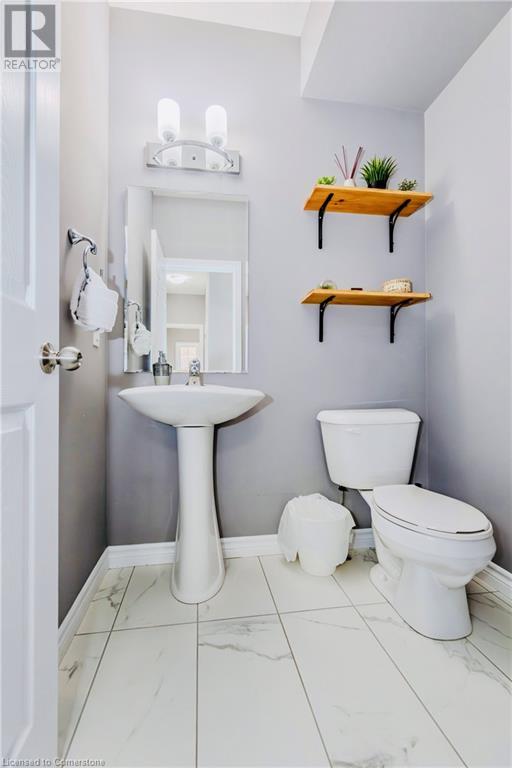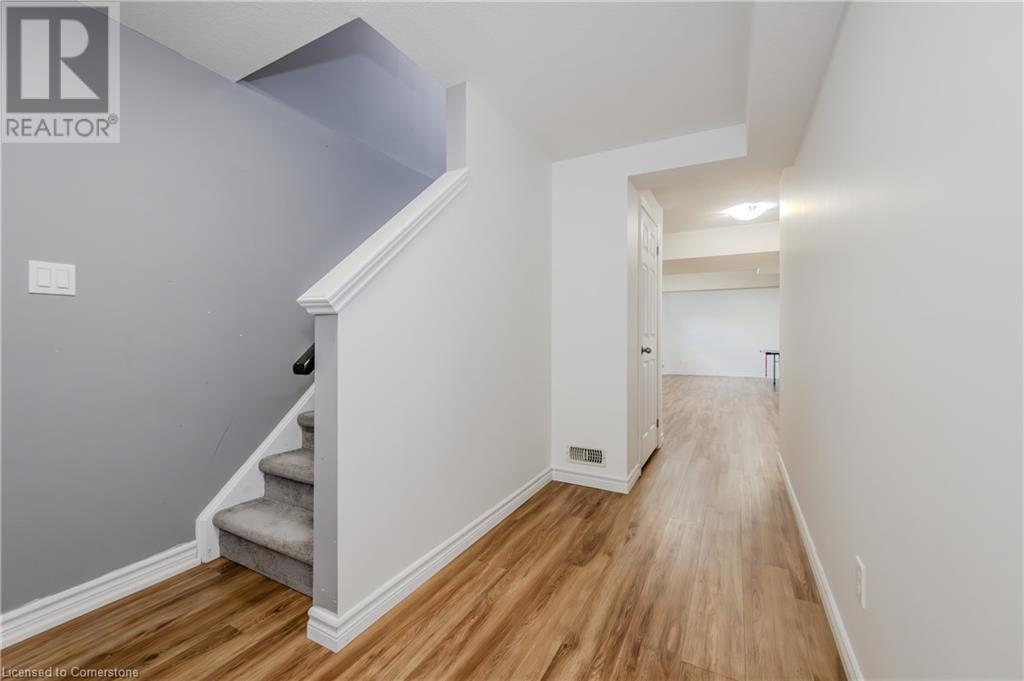291 Moorlands Crescent Kitchener, Ontario N2P 0C4
$1,149,000
Welcome to 291 Moorlands Crescent, a breathtaking former model home boasting over 3,700 square feet of finished living space in the highly desirable Doon neighborhood. This exceptional residence offers unparalleled elegance and must be seen in person to be truly appreciated. This beautiful detached corner unit boasts 3 bedrooms, 2 additional family rooms, and 4 bathrooms, offering exceptional ventilation and an abundance of natural light throughout. Upon entering, you are greeted by a grand foyer that sets the tone for the meticulously maintained interior. The kitchen is a chef’s dream, equipped with stainless steel appliances, elegant granite countertops, pristine white cabinetry, and a coordinating tiled backsplash. A generous breakfast bar and a substantial pantry overlook the inviting living room, creating an ideal setting for both casual dining and entertaining. The second floor houses 3 generously sized bedrooms, including a master suite that features a luxurious ensuite bathroom and an expansive walk-in closet with upgraded storage solutions. Additionally, The home offers 2 spacious family rooms, perfect for movie nights, a playroom, a home office, or additional family space. Notably, these family rooms can be easily converted into 2 additional bedrooms. The fully finished basement further enhances the living space, featuring a large recreation room and a three-piece bathroom, which can be adapted into a separate unit if desired. Upgrades, Includes a sprinkler system and a built-in surround sound system throughout the house. The fully fenced backyard is complemented by a large storage shed. Ideally located close to all amenities, top-rated schools, shopping centers, and just 5 minutes from Highway 401, this home is a commuter’s dream. Experience the perfect blend of luxury, comfort, and convenience at 291 Moorlands Crescent. (id:38027)
Property Details
| MLS® Number | 40663181 |
| Property Type | Single Family |
| Equipment Type | Water Heater |
| Features | Corner Site |
| Parking Space Total | 3 |
| Rental Equipment Type | Water Heater |
Building
| Bathroom Total | 4 |
| Bedrooms Above Ground | 3 |
| Bedrooms Total | 3 |
| Appliances | Dishwasher, Dryer, Refrigerator, Washer, Microwave Built-in, Gas Stove(s), Window Coverings, Garage Door Opener |
| Basement Development | Finished |
| Basement Type | Full (finished) |
| Constructed Date | 2016 |
| Construction Style Attachment | Detached |
| Cooling Type | Central Air Conditioning |
| Exterior Finish | Brick |
| Half Bath Total | 1 |
| Heating Type | Forced Air |
| Stories Total | 3 |
| Size Interior | 3753.71 Sqft |
| Type | House |
| Utility Water | Municipal Water |
Parking
| Attached Garage |
Land
| Acreage | No |
| Sewer | Municipal Sewage System |
| Size Depth | 101 Ft |
| Size Frontage | 43 Ft |
| Size Total Text | Under 1/2 Acre |
| Zoning Description | Residential |
Rooms
| Level | Type | Length | Width | Dimensions |
|---|---|---|---|---|
| Second Level | 4pc Bathroom | 6'10'' x 9'3'' | ||
| Second Level | 4pc Bathroom | 11'2'' x 6'8'' | ||
| Second Level | Bedroom | 14'0'' x 10'10'' | ||
| Second Level | Bedroom | 13'8'' x 10'11'' | ||
| Second Level | Primary Bedroom | 18'8'' x 15'2'' | ||
| Basement | 4pc Bathroom | 11'0'' x 5'1'' | ||
| Main Level | 2pc Bathroom | 5'1'' x 5'7'' | ||
| Main Level | Living Room | 15'11'' x 12'0'' |
https://www.realtor.ca/real-estate/27541437/291-moorlands-crescent-kitchener
Interested?
Contact us for more information













































