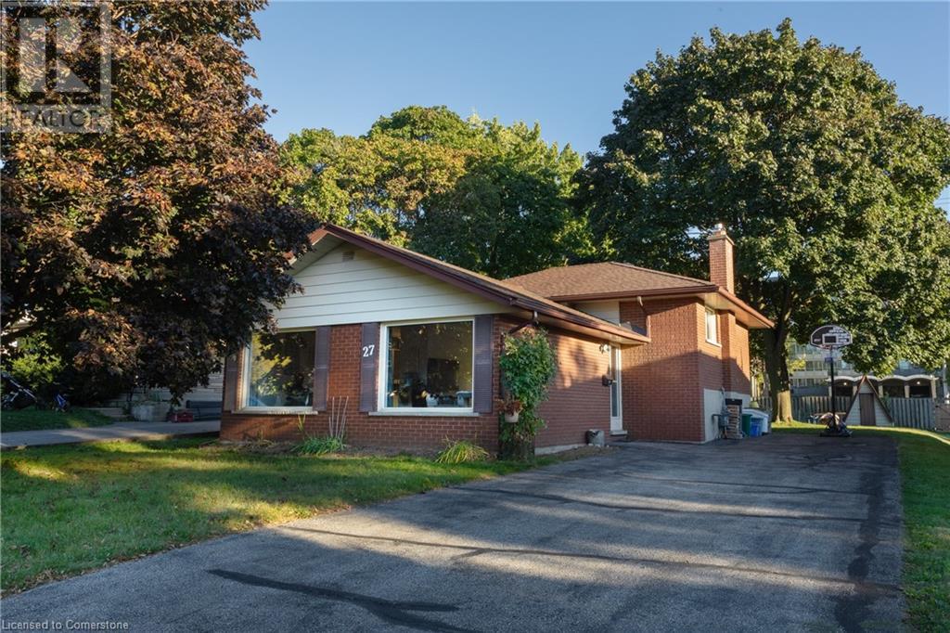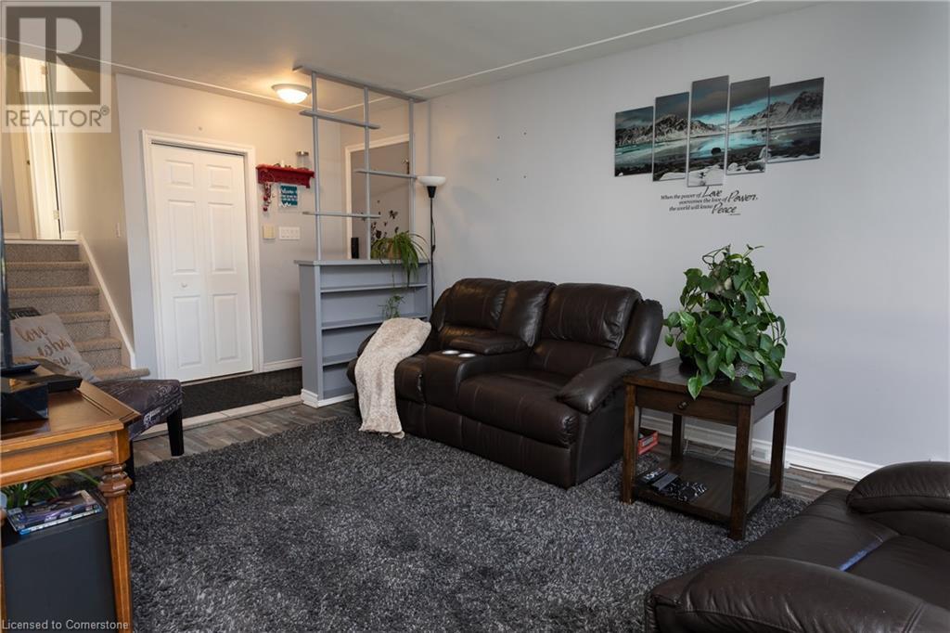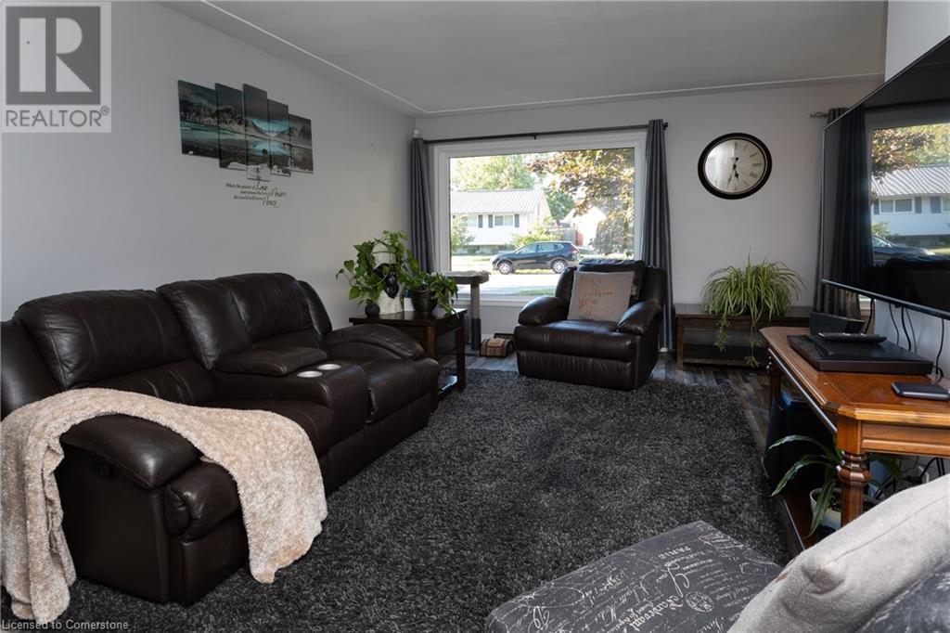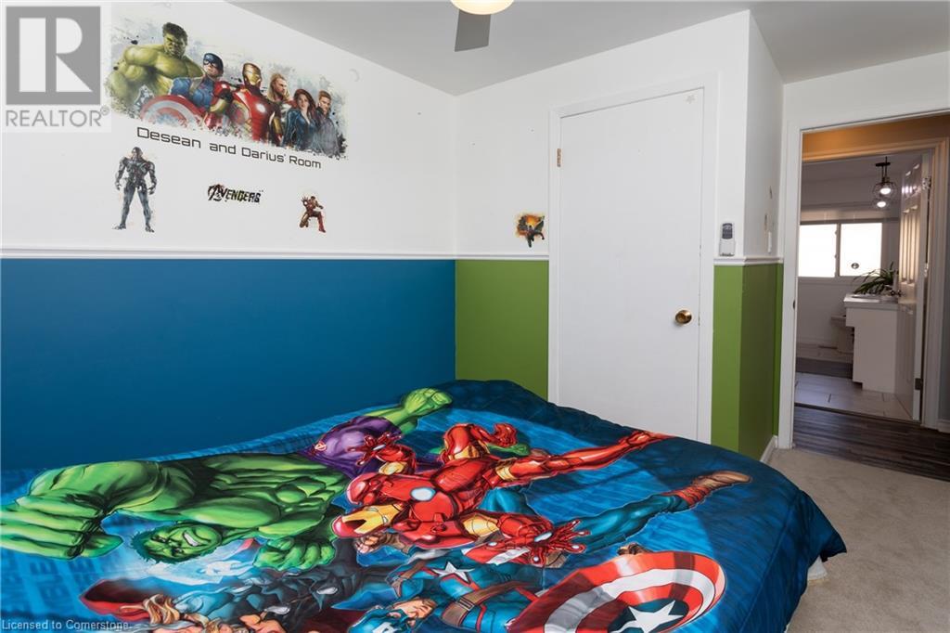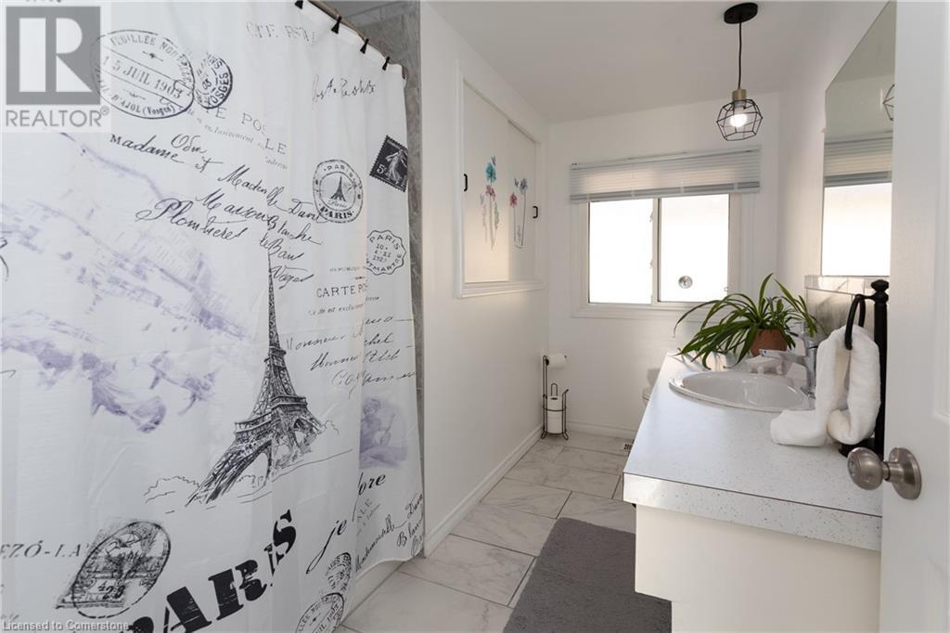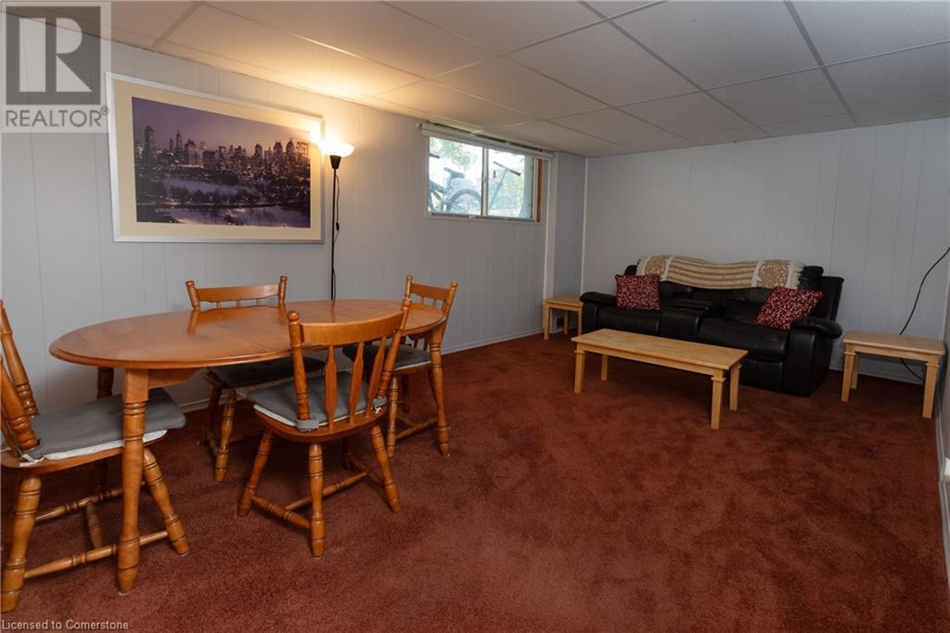27 Lyle Place Kitchener, Ontario N2B 2T7
$649,900
Excellent family friendly court location. Well maintained, move in ready backsplit on 150ft deep lot. On the main level, you'll be greeted by a bright, carpet free living room offering a lovely view of the front yard through the large updated windows. The dining room features new laminate, ceiling fan and seamlessly flows to the bright and airy kitchen with fridge, stove, dishwasher and microwave. Upstairs, you'll find 3 well appointed bedrooms, all with ceiling fans, newer windows and a fully renovated 4-peice bathroom. The side entrance leads directly to the finished basement, ideal for income possibilities. The finished rec room features large windows, perfect for cozy family gatherings or perhaps adding a 4th bedroom to the home. Also, on this level you'll find a 3-piece bathroom, laundry, utility and huge crawl space to store all your personal belongings. Pool size backyard with 2 sheds, and patio area for sitting, relaxing and enjoying the fresh air and sunshine. Easy access to schools, shopping, parks, groceries, expressway and highway 401. (id:38027)
Property Details
| MLS® Number | 40657463 |
| Property Type | Single Family |
| Amenities Near By | Airport, Park, Place Of Worship, Playground, Public Transit, Schools, Shopping, Ski Area |
| Community Features | Community Centre, School Bus |
| Equipment Type | Water Heater |
| Features | Paved Driveway, Recreational |
| Parking Space Total | 5 |
| Rental Equipment Type | Water Heater |
Building
| Bathroom Total | 2 |
| Bedrooms Above Ground | 3 |
| Bedrooms Total | 3 |
| Appliances | Dishwasher, Dryer, Microwave, Refrigerator, Stove, Water Softener, Washer, Hood Fan, Window Coverings |
| Basement Development | Partially Finished |
| Basement Type | Full (partially Finished) |
| Constructed Date | 1963 |
| Construction Style Attachment | Detached |
| Cooling Type | Central Air Conditioning |
| Exterior Finish | Brick |
| Fire Protection | Smoke Detectors, Alarm System |
| Foundation Type | Poured Concrete |
| Heating Type | Forced Air |
| Size Interior | 1439 Sqft |
| Type | House |
| Utility Water | Municipal Water |
Land
| Access Type | Road Access, Highway Access |
| Acreage | No |
| Land Amenities | Airport, Park, Place Of Worship, Playground, Public Transit, Schools, Shopping, Ski Area |
| Sewer | Municipal Sewage System |
| Size Depth | 150 Ft |
| Size Frontage | 54 Ft |
| Size Total Text | Under 1/2 Acre |
| Zoning Description | Res4 |
Rooms
| Level | Type | Length | Width | Dimensions |
|---|---|---|---|---|
| Second Level | 4pc Bathroom | Measurements not available | ||
| Second Level | Bedroom | 11'8'' x 8'5'' | ||
| Second Level | Bedroom | 12'0'' x 12'0'' | ||
| Second Level | Primary Bedroom | 11'8'' x 11'6'' | ||
| Basement | Other | Measurements not available | ||
| Basement | Utility Room | Measurements not available | ||
| Basement | 3pc Bathroom | Measurements not available | ||
| Basement | Recreation Room | 26'1'' x 10'9'' | ||
| Main Level | Living Room | 16'3'' x 10'11'' | ||
| Main Level | Dining Room | 9'8'' x 9'6'' | ||
| Main Level | Kitchen | 10'10'' x 9'5'' |
Utilities
| Electricity | Available |
| Natural Gas | Available |
https://www.realtor.ca/real-estate/27497635/27-lyle-place-kitchener
Interested?
Contact us for more information

