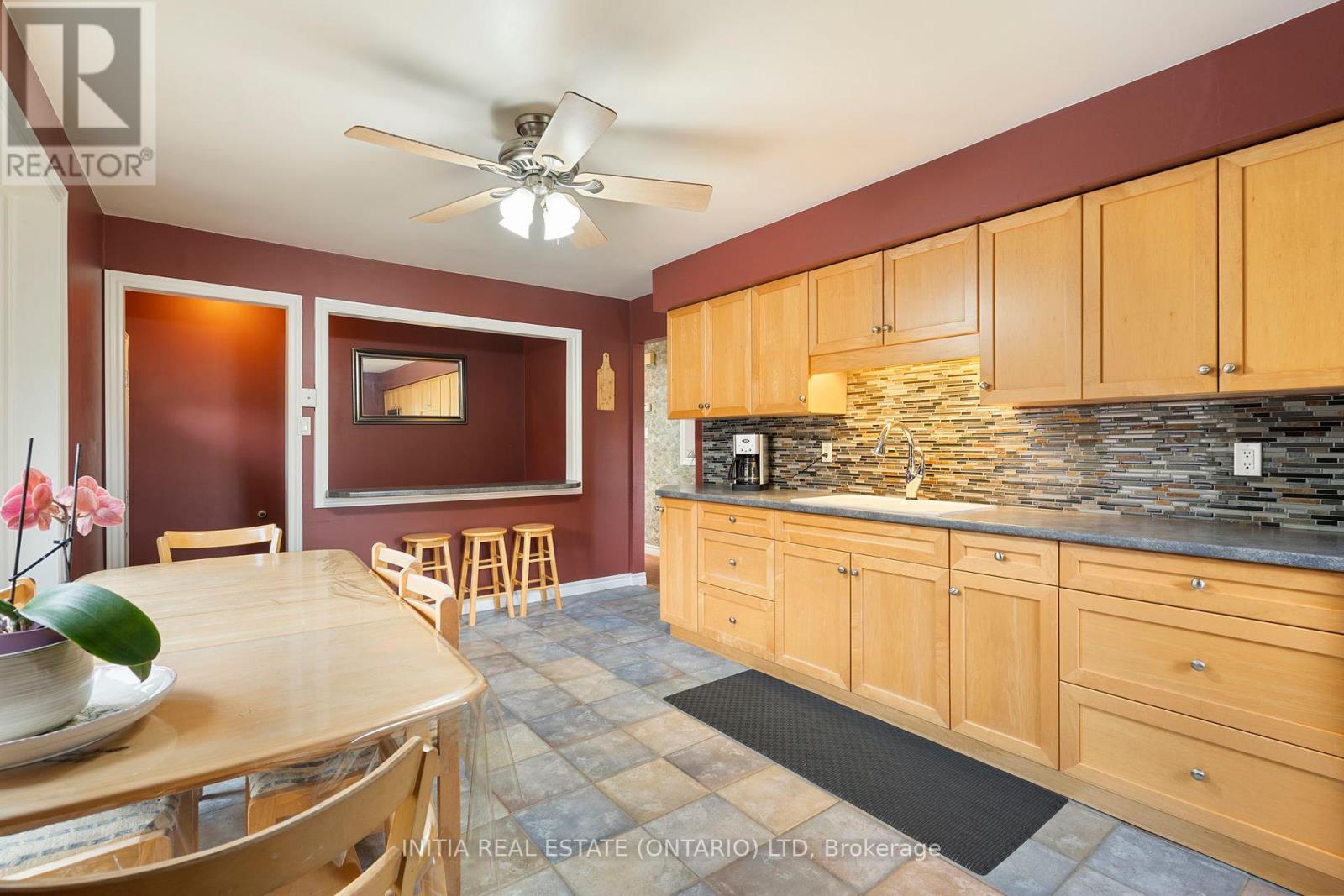27 Hines Crescent London, Ontario N6C 3A2
$579,900
Looking for a great opportunity to own a home for the growing family then this is it. Over the years pretty much everything has been replaced or upgraded including a brand new driveway, newer roof and windows, furnace and air conditioner. The entire basement has been spray foamed and attic insulation upgraded making this home as snug as a bug, and easy on the heating pocket book. There are two generous sized bedrooms on the upper level and two additional rooms downstairs along with a rec room and full bath. The separate side entrance provides a potential to add a Granny suite by adding a kitchenette and egress window. The location is great, sitting between Southdale and Commissioners makes it close to Whiteoaks Mall and Victoria Hospital and pretty much every other convenience you can find in the city. It has quick and easy access to the 401 corridor, as well, for those people needing to be on the move. The low maintenance exterior and gardens allows you to enjoy the outdoors without feeling you constantly have to be doing something. So you will want to relax in your, nice sized, fenced yard, with a back door patio access allowing for easy access to the outdoors while providing lots of light in the master. Dare to compare this house to the others, on the market, and in the area, to see that we are competitively priced and ready to sell. (id:38027)
Property Details
| MLS® Number | X9388665 |
| Property Type | Single Family |
| Community Name | South Q |
| Amenities Near By | Park, Place Of Worship, Public Transit |
| Community Features | Community Centre |
| Equipment Type | Water Heater |
| Parking Space Total | 3 |
| Rental Equipment Type | Water Heater |
| Structure | Porch, Shed |
Building
| Bathroom Total | 2 |
| Bedrooms Above Ground | 2 |
| Bedrooms Below Ground | 2 |
| Bedrooms Total | 4 |
| Amenities | Fireplace(s) |
| Appliances | Water Meter |
| Architectural Style | Bungalow |
| Basement Development | Finished |
| Basement Type | Full (finished) |
| Construction Status | Insulation Upgraded |
| Construction Style Attachment | Detached |
| Cooling Type | Central Air Conditioning |
| Exterior Finish | Brick, Vinyl Siding |
| Fireplace Present | Yes |
| Fireplace Total | 1 |
| Foundation Type | Concrete |
| Heating Fuel | Natural Gas |
| Heating Type | Forced Air |
| Stories Total | 1 |
| Type | House |
| Utility Water | Municipal Water |
Land
| Acreage | No |
| Land Amenities | Park, Place Of Worship, Public Transit |
| Sewer | Sanitary Sewer |
| Size Depth | 110 Ft |
| Size Frontage | 45 Ft |
| Size Irregular | 45 X 110 Ft |
| Size Total Text | 45 X 110 Ft |
| Zoning Description | R1-4 |
Rooms
| Level | Type | Length | Width | Dimensions |
|---|---|---|---|---|
| Lower Level | Recreational, Games Room | 8.53 m | 3.35 m | 8.53 m x 3.35 m |
| Lower Level | Bedroom 3 | 3.45 m | 3.51 m | 3.45 m x 3.51 m |
| Lower Level | Bedroom 4 | 3.35 m | 2.06 m | 3.35 m x 2.06 m |
| Lower Level | Utility Room | 3.35 m | 1.57 m | 3.35 m x 1.57 m |
| Lower Level | Laundry Room | 3.45 m | 3.23 m | 3.45 m x 3.23 m |
| Main Level | Kitchen | 5.56 m | 3.45 m | 5.56 m x 3.45 m |
| Main Level | Living Room | 4.88 m | 4.06 m | 4.88 m x 4.06 m |
| Main Level | Dining Room | 2.84 m | 3.02 m | 2.84 m x 3.02 m |
| Main Level | Bedroom | 3.45 m | 3.51 m | 3.45 m x 3.51 m |
| Main Level | Bedroom 2 | 3.81 m | 3.25 m | 3.81 m x 3.25 m |
https://www.realtor.ca/real-estate/27520900/27-hines-crescent-london-south-q
Interested?
Contact us for more information



































