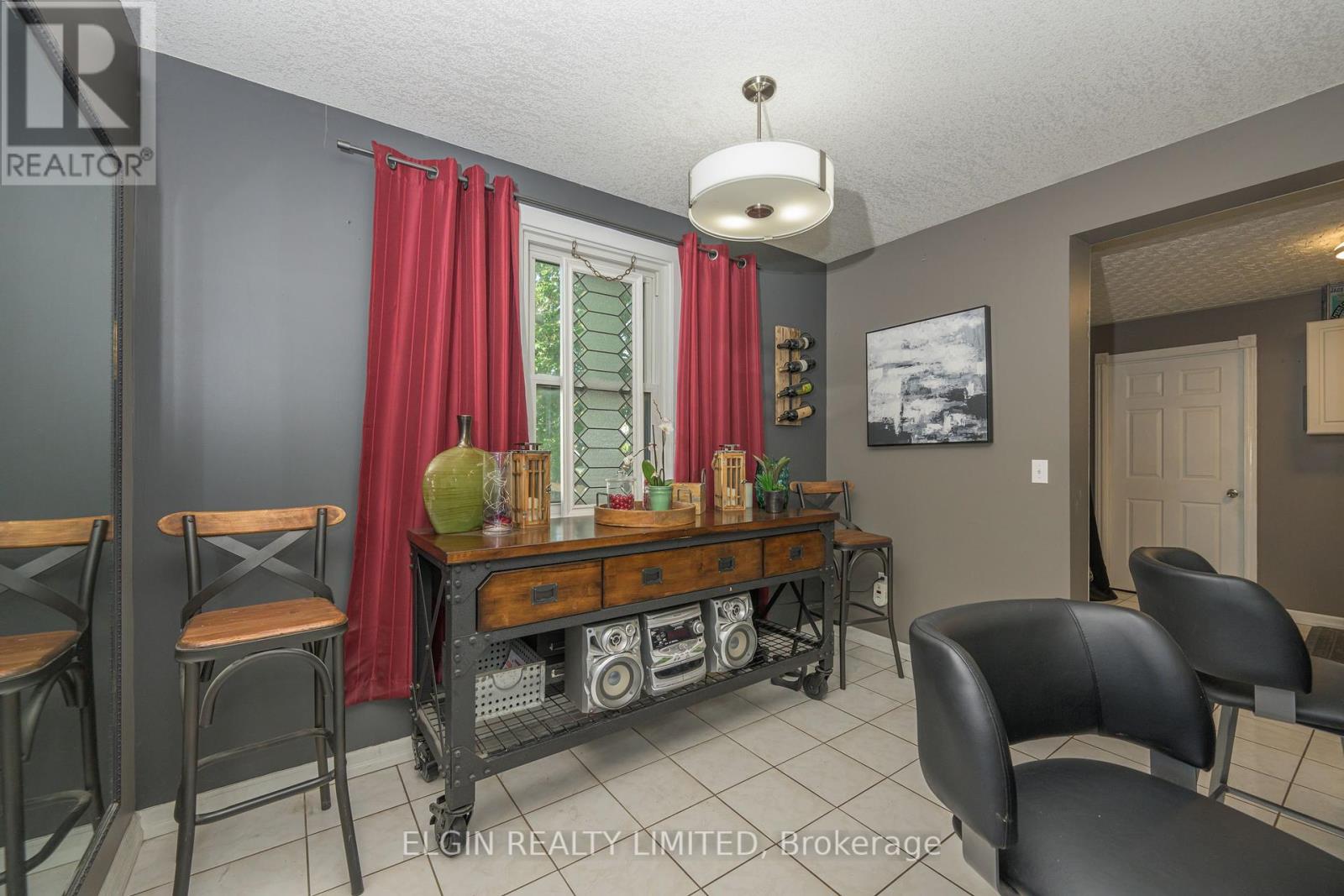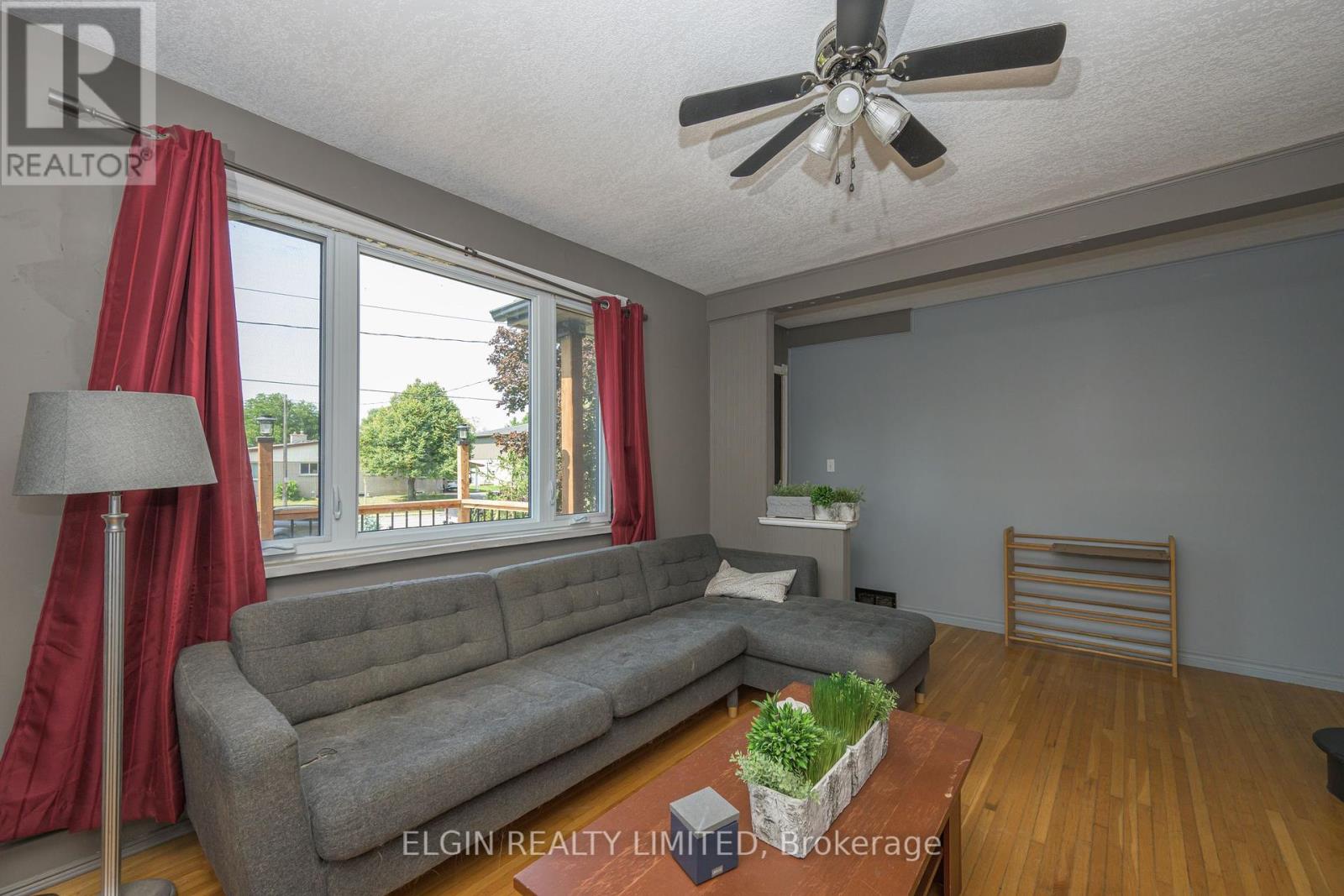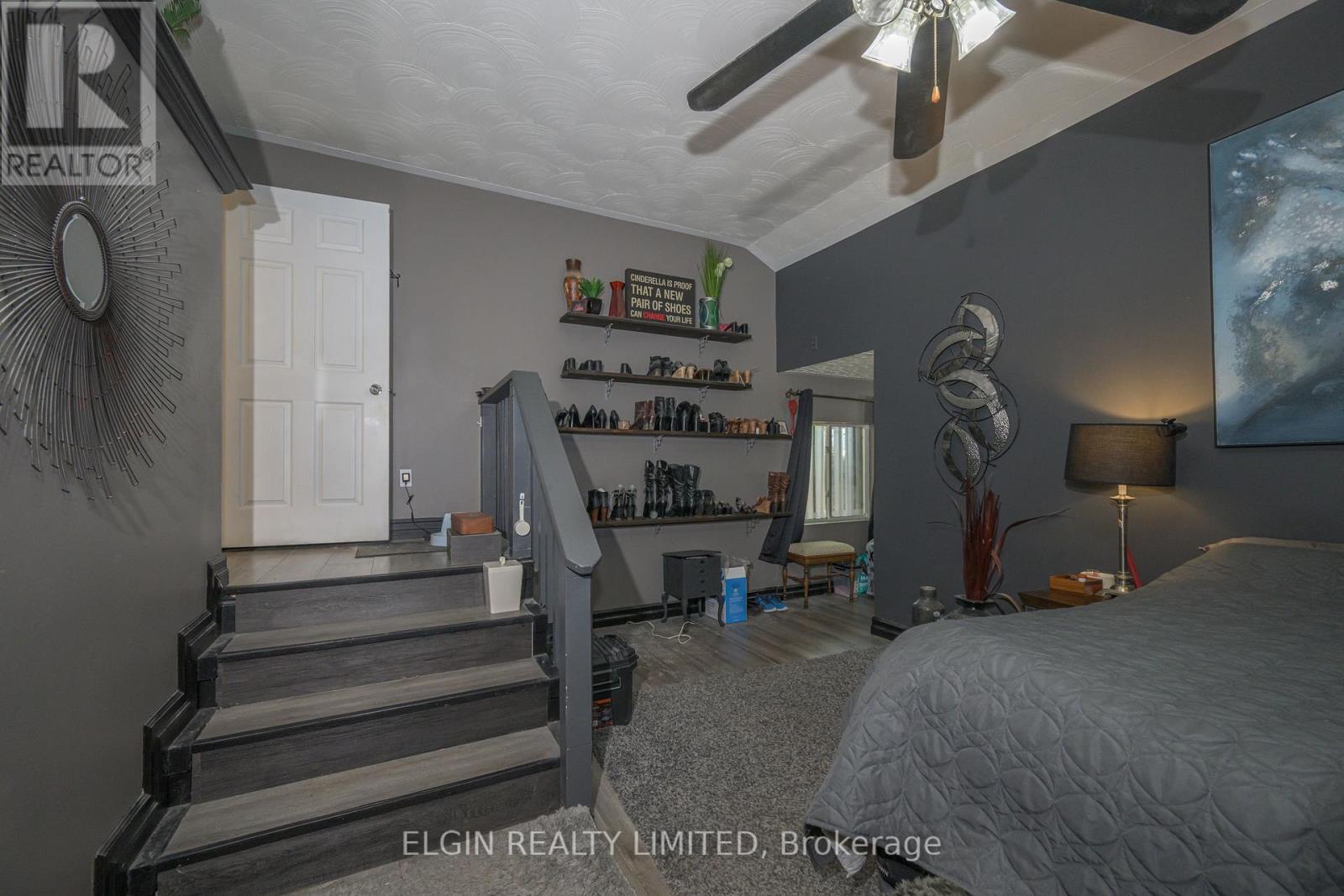27 Fairview Avenue St. Thomas, Ontario N5R 4X2
3 Bedroom
3 Bathroom
1499.9875 - 1999.983 sqft
Fireplace
Central Air Conditioning
Forced Air
$499,000
Classic cape cod style 1 1/2 storey home on Southside. Spacious main floor layout with large remodeled kitchen, double living areas, main floor laundry and master bedroom. Two bedrooms on second floor could easily be converted back into three if desired. Large lot with 75' frontage and turn around area at rear. A great family home close to all amenities. (id:60903)
Property Details
| MLS® Number | X9351542 |
| Property Type | Single Family |
| Community Name | SE |
| EquipmentType | Water Heater - Gas |
| ParkingSpaceTotal | 3 |
| RentalEquipmentType | Water Heater - Gas |
Building
| BathroomTotal | 3 |
| BedroomsAboveGround | 1 |
| BedroomsBelowGround | 2 |
| BedroomsTotal | 3 |
| Amenities | Fireplace(s) |
| Appliances | Central Vacuum |
| BasementDevelopment | Partially Finished |
| BasementType | Partial (partially Finished) |
| ConstructionStyleAttachment | Detached |
| CoolingType | Central Air Conditioning |
| ExteriorFinish | Brick, Vinyl Siding |
| FireplacePresent | Yes |
| FireplaceTotal | 1 |
| FoundationType | Block, Concrete |
| HalfBathTotal | 1 |
| HeatingFuel | Natural Gas |
| HeatingType | Forced Air |
| StoriesTotal | 2 |
| SizeInterior | 1499.9875 - 1999.983 Sqft |
| Type | House |
| UtilityWater | Municipal Water |
Land
| Acreage | No |
| Sewer | Sanitary Sewer |
| SizeDepth | 131 Ft ,3 In |
| SizeFrontage | 75 Ft |
| SizeIrregular | 75 X 131.3 Ft |
| SizeTotalText | 75 X 131.3 Ft |
Rooms
| Level | Type | Length | Width | Dimensions |
|---|---|---|---|---|
| Second Level | Bedroom 2 | 3 m | 7 m | 3 m x 7 m |
| Second Level | Bedroom 3 | 2.8 m | 3.35 m | 2.8 m x 3.35 m |
| Second Level | Sitting Room | 5.28 m | 1.98 m | 5.28 m x 1.98 m |
| Second Level | Mud Room | 2.3 m | 2.7 m | 2.3 m x 2.7 m |
| Basement | Recreational, Games Room | 3.12 m | 5.33 m | 3.12 m x 5.33 m |
| Main Level | Kitchen | 6.7 m | 3.96 m | 6.7 m x 3.96 m |
| Main Level | Dining Room | 2.4 m | 3.96 m | 2.4 m x 3.96 m |
| Main Level | Living Room | 3.2 m | 5.1 m | 3.2 m x 5.1 m |
| Main Level | Den | 3.9 m | 3.96 m | 3.9 m x 3.96 m |
| Main Level | Laundry Room | 2.7 m | 2.7 m | 2.7 m x 2.7 m |
| Main Level | Bedroom | 6.4 m | 3.6 m | 6.4 m x 3.6 m |
https://www.realtor.ca/real-estate/27419806/27-fairview-avenue-st-thomas-se
Interested?
Contact us for more information
































