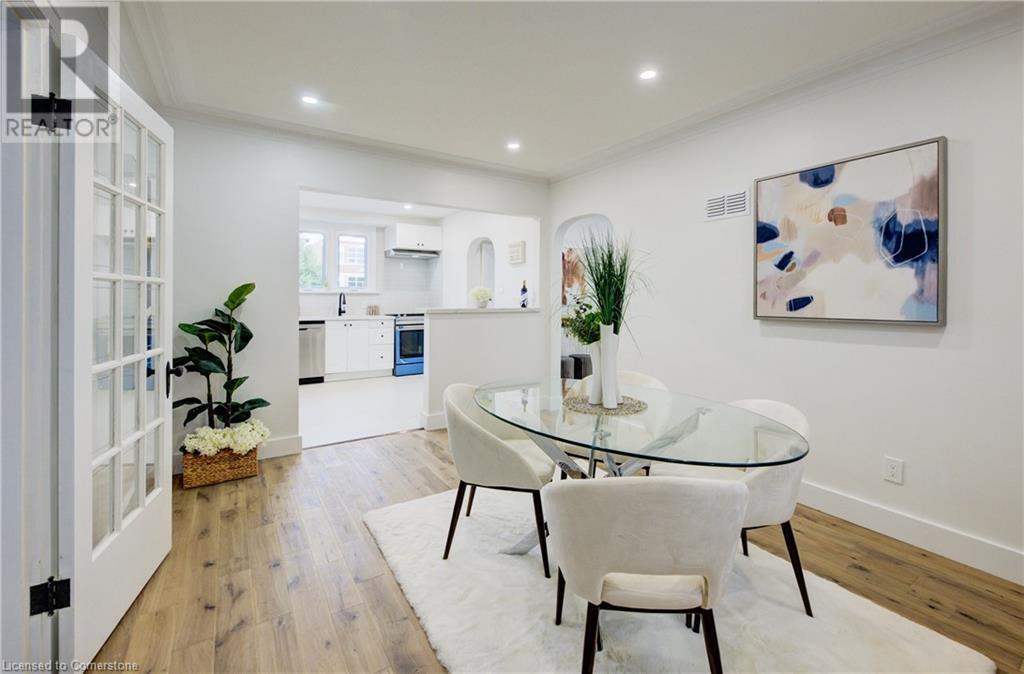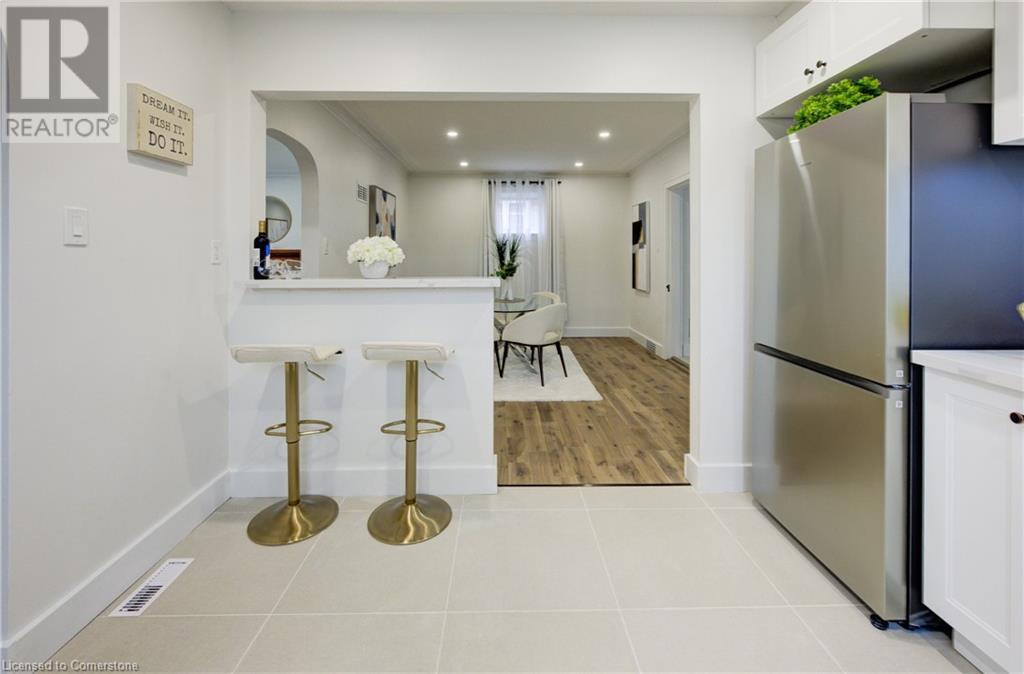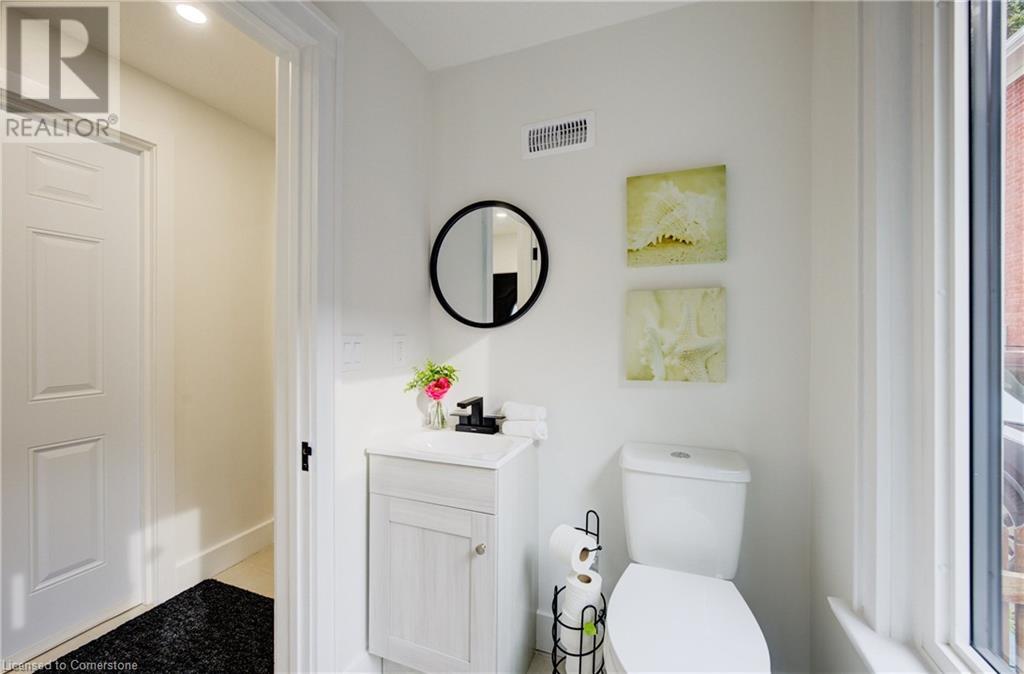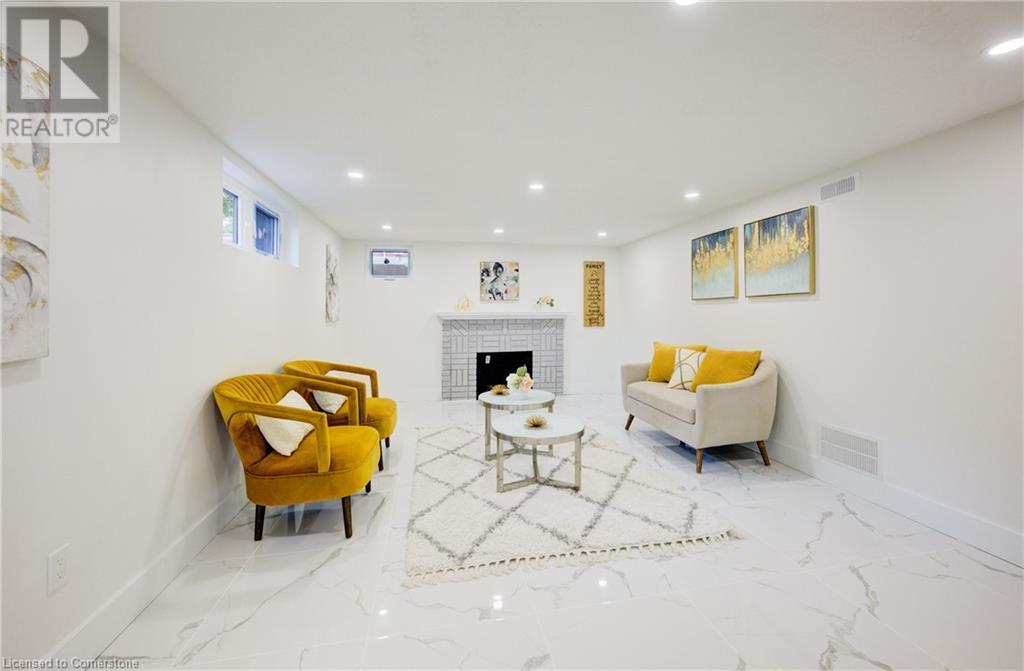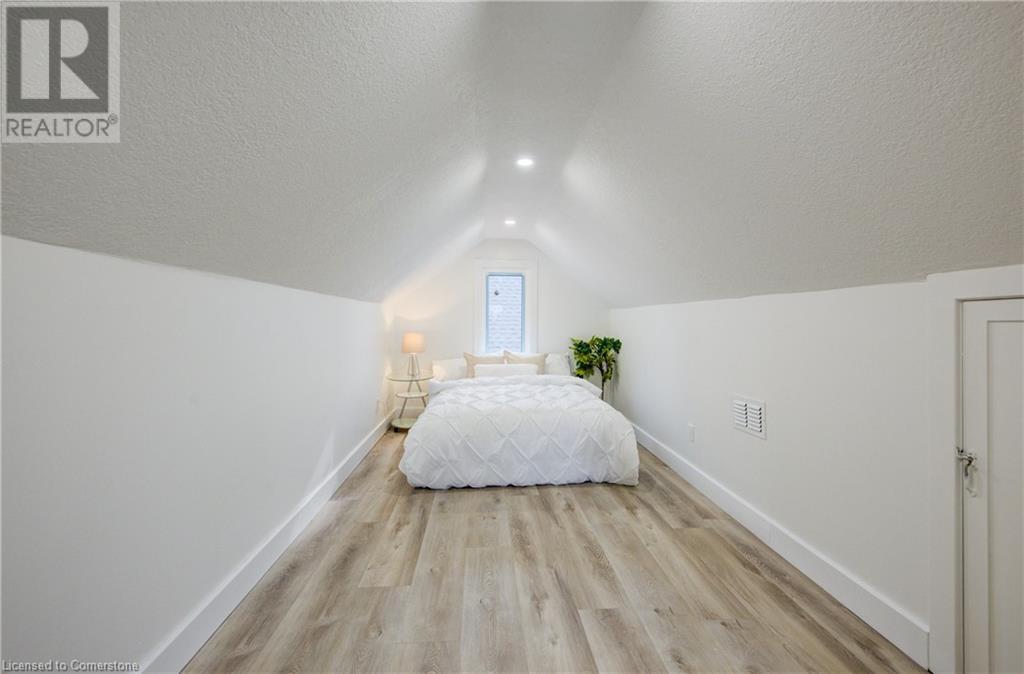268 Cameron Street N Kitchener, Ontario N2H 3B5
4 Bedroom
3 Bathroom
2471 sqft
Central Air Conditioning
Forced Air
$899,900
Welcome Home! Stunning fully renovated 3+1-bedroom, 3 bathrooms home with all renovation permits available. House offers brand-new (2024) AC, furnace, kitchen, all appliances, bathrooms, windows, doors, floors, paint etc. Absolutely everything is updated!! Separate entrance, two laundry rooms (main floor & basement) and many more features. Enjoy modern living in a move-in ready home with quality finishes throughout. You don't want to miss this opportunity! (id:38027)
Property Details
| MLS® Number | 40663348 |
| Property Type | Single Family |
| Amenities Near By | Hospital, Place Of Worship, Playground, Public Transit, Schools, Shopping |
| Community Features | Quiet Area, School Bus |
| Parking Space Total | 1 |
Building
| Bathroom Total | 3 |
| Bedrooms Above Ground | 4 |
| Bedrooms Total | 4 |
| Appliances | Dishwasher, Dryer, Refrigerator, Stove, Washer, Hood Fan, Garage Door Opener |
| Basement Development | Finished |
| Basement Type | Full (finished) |
| Constructed Date | 1945 |
| Construction Style Attachment | Detached |
| Cooling Type | Central Air Conditioning |
| Exterior Finish | Brick |
| Fire Protection | Smoke Detectors |
| Half Bath Total | 1 |
| Heating Type | Forced Air |
| Stories Total | 3 |
| Size Interior | 2471 Sqft |
| Type | House |
Parking
| Attached Garage |
Land
| Acreage | No |
| Land Amenities | Hospital, Place Of Worship, Playground, Public Transit, Schools, Shopping |
| Sewer | Municipal Sewage System |
| Size Depth | 117 Ft |
| Size Frontage | 41 Ft |
| Size Total Text | Under 1/2 Acre |
| Zoning Description | R3 |
Rooms
| Level | Type | Length | Width | Dimensions |
|---|---|---|---|---|
| Second Level | Primary Bedroom | 13'4'' x 12'10'' | ||
| Second Level | Bedroom | 9'1'' x 10'1'' | ||
| Second Level | Bedroom | 13'5'' x 10'11'' | ||
| Second Level | 4pc Bathroom | 9'0'' x 6'2'' | ||
| Third Level | Bedroom | 19'0'' x 7'10'' | ||
| Basement | Utility Room | 13'9'' x 10'4'' | ||
| Basement | Family Room | 16'11'' x 11'9'' | ||
| Basement | Den | 7'1'' x 10'3'' | ||
| Basement | 3pc Bathroom | 4'4'' x 8'11'' | ||
| Main Level | Living Room | 17'1'' x 12'10'' | ||
| Main Level | Kitchen | 10'9'' x 10'11'' | ||
| Main Level | Dining Room | 14'10'' x 14'11'' | ||
| Main Level | 2pc Bathroom | 4'4'' x 9'10'' |
https://www.realtor.ca/real-estate/27544511/268-cameron-street-n-kitchener
Interested?
Contact us for more information









