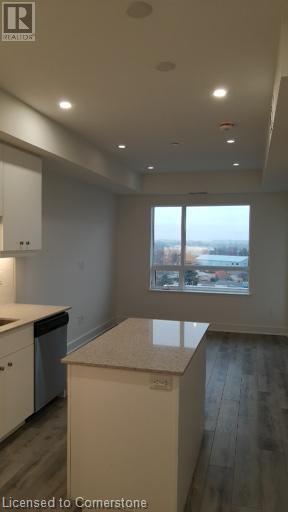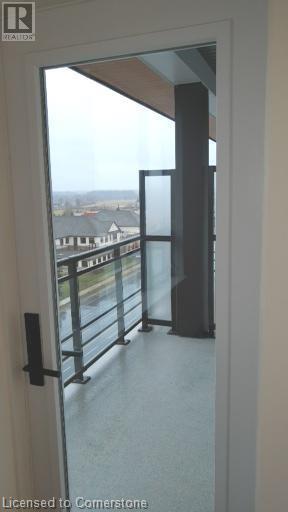251 Northfield Drive E Unit# 616 Waterloo, Ontario N2K 0H1
$1,950 Monthly
Heat
PREMIUM TOP FLOOR LOCATION. This Blackstone Condo offers contemporary living and an amenity rich experience. A well appointed suite featuring upgraded finishes, with an open-concept kitchen/living floorplan, 9' ceilings & large windows allowing an abundance of natural light, custom blackout window coverings, in-suite laundry and a spacious private balcony. This unit also comes with a preferred surface parking space, conveniently located next to an entry door. The kitchen offers ample white cabinetry, quartz countertops, stainless steel appliances, and a stylish subway tile backsplash, with quality wood grain laminate flooring throughout. As a resident, enjoy full access to upscale amenities including a fully equipped fitness center, co-working space, event room, and bike room. The building also features keyless entry, 24/7 security, and free Rogers Ignite Internet. Enjoy the Nord Building's terrace, equipped with BBQ's, a gas fire pit, loungers, and a beautifully designed courtyard below. Just steps away from Browns Social House, shops, and other services, and close proximity to major highways, the LRT, St. Jacobs Farmers' Market, shopping, restaurants, parks, and trails, this is the perfect home for those seeking convenience and modern living. Looking for AAA tenants to enjoy all that this exceptional condo has to offer! (id:38027)
Property Details
| MLS® Number | 40660743 |
| Property Type | Single Family |
| Amenities Near By | Airport, Golf Nearby, Public Transit, Shopping |
| Community Features | Community Centre |
| Features | Balcony |
| Parking Space Total | 1 |
Building
| Bathroom Total | 1 |
| Bedrooms Above Ground | 1 |
| Bedrooms Total | 1 |
| Amenities | Exercise Centre, Party Room |
| Appliances | Dishwasher, Dryer, Microwave, Refrigerator, Stove, Washer, Window Coverings |
| Basement Type | None |
| Construction Style Attachment | Attached |
| Cooling Type | Central Air Conditioning |
| Exterior Finish | Brick, Concrete |
| Heating Fuel | Natural Gas |
| Heating Type | Forced Air |
| Stories Total | 1 |
| Size Interior | 584 Sqft |
| Type | Apartment |
| Utility Water | Municipal Water |
Parking
| Underground |
Land
| Access Type | Highway Access |
| Acreage | No |
| Land Amenities | Airport, Golf Nearby, Public Transit, Shopping |
| Sewer | Municipal Sewage System |
| Size Total Text | Unknown |
| Zoning Description | Mxc |
Rooms
| Level | Type | Length | Width | Dimensions |
|---|---|---|---|---|
| Main Level | 3pc Bathroom | Measurements not available | ||
| Main Level | Living Room | 10'10'' x 10'2'' | ||
| Main Level | Kitchen | 12'0'' x 10'2'' | ||
| Main Level | Primary Bedroom | 9'9'' x 9'9'' |
https://www.realtor.ca/real-estate/27544169/251-northfield-drive-e-unit-616-waterloo
Interested?
Contact us for more information
















