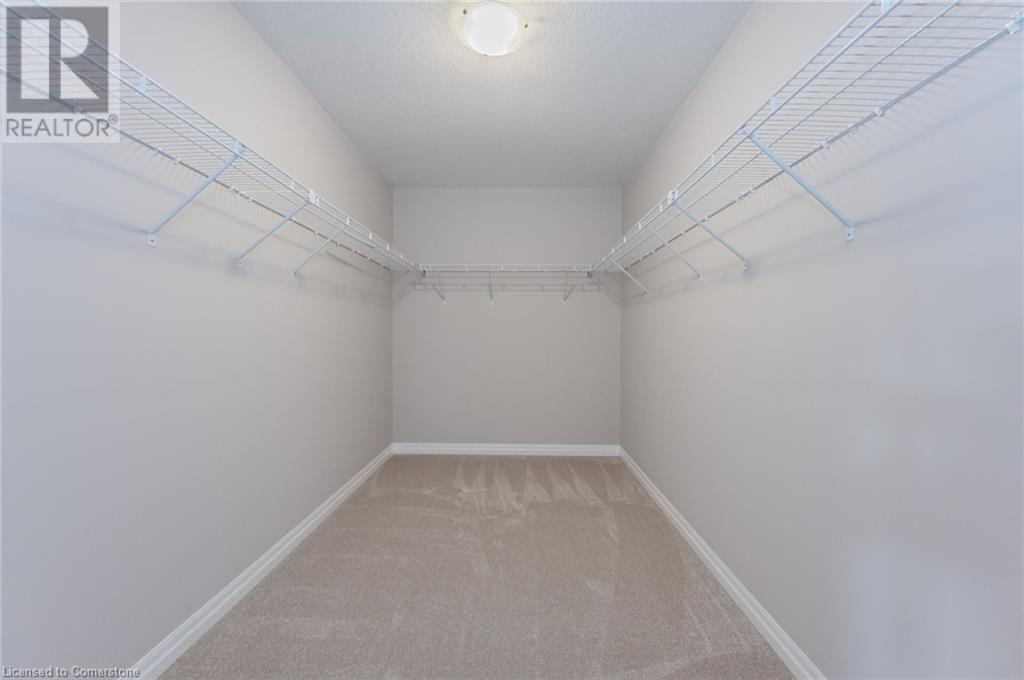251 Ladyslipper Drive Waterloo, Ontario N2V 0C3
$1,549,900
OPEN HOUSE SATURDAY OCTOBER 26TH & SUNDAY OCTOBER 27TH 2-4 PM**VISTA HILLS***EAST FACING, 3180 + SQUARE FEET, WALKOUT BASEMENT, BACKING ONTO GREENSPACE, HUGE LOT! Modern finishing touches throughout. Large foyer entry, main floor office, huge family room open to eat in the kitchen. Chef's dream kitchen with custom cabinets, QUARTZ COUNTERTOPS & BACKSPLASH! 9 foot ceilings, pot lights, upgraded light fixtures, modern millwork and trim. 4 BEDROOMS PLUS UPPER FLOOR LOFT perfect for growing family! Lower Level with walkout basement access overlooking private greenspace. Steps to direct U OF W BUS line, Costco, shops, restaurants, Ira Needles and steps to schools, parks and trails! Photos are virtually staged. (id:38027)
Open House
This property has open houses!
2:00 pm
Ends at:4:00 pm
2:00 pm
Ends at:4:00 pm
Property Details
| MLS® Number | 40660242 |
| Property Type | Single Family |
| Amenities Near By | Park, Playground, Schools, Shopping |
| Equipment Type | Water Heater |
| Features | Backs On Greenbelt, Conservation/green Belt, Crushed Stone Driveway, Sump Pump |
| Parking Space Total | 4 |
| Rental Equipment Type | Water Heater |
Building
| Bathroom Total | 3 |
| Bedrooms Above Ground | 4 |
| Bedrooms Total | 4 |
| Architectural Style | 2 Level |
| Basement Development | Unfinished |
| Basement Type | Full (unfinished) |
| Constructed Date | 2023 |
| Construction Style Attachment | Detached |
| Cooling Type | Central Air Conditioning |
| Exterior Finish | Brick, Stone, Vinyl Siding |
| Fire Protection | None |
| Foundation Type | Poured Concrete |
| Half Bath Total | 1 |
| Heating Type | Forced Air |
| Stories Total | 2 |
| Size Interior | 3188 Sqft |
| Type | House |
| Utility Water | Municipal Water |
Parking
| Attached Garage |
Land
| Acreage | No |
| Land Amenities | Park, Playground, Schools, Shopping |
| Sewer | Municipal Sewage System |
| Size Depth | 161 Ft |
| Size Frontage | 53 Ft |
| Size Total Text | Under 1/2 Acre |
| Zoning Description | Sr1 |
Rooms
| Level | Type | Length | Width | Dimensions |
|---|---|---|---|---|
| Second Level | 4pc Bathroom | Measurements not available | ||
| Second Level | Loft | 20'5'' x 11'10'' | ||
| Second Level | Bedroom | 12'6'' x 11'3'' | ||
| Second Level | Bedroom | 11'0'' x 14'0'' | ||
| Second Level | Bedroom | 13'3'' x 12'0'' | ||
| Second Level | Full Bathroom | Measurements not available | ||
| Second Level | Primary Bedroom | 22'0'' x 15'3'' | ||
| Main Level | Dining Room | 14'8'' x 12'0'' | ||
| Main Level | Kitchen | 14'8'' x 9'6'' | ||
| Main Level | Great Room | 19'8'' x 15'0'' | ||
| Main Level | 2pc Bathroom | Measurements not available | ||
| Main Level | Mud Room | Measurements not available | ||
| Main Level | Office | 14'0'' x 9'6'' |
https://www.realtor.ca/real-estate/27519503/251-ladyslipper-drive-waterloo
Interested?
Contact us for more information





























