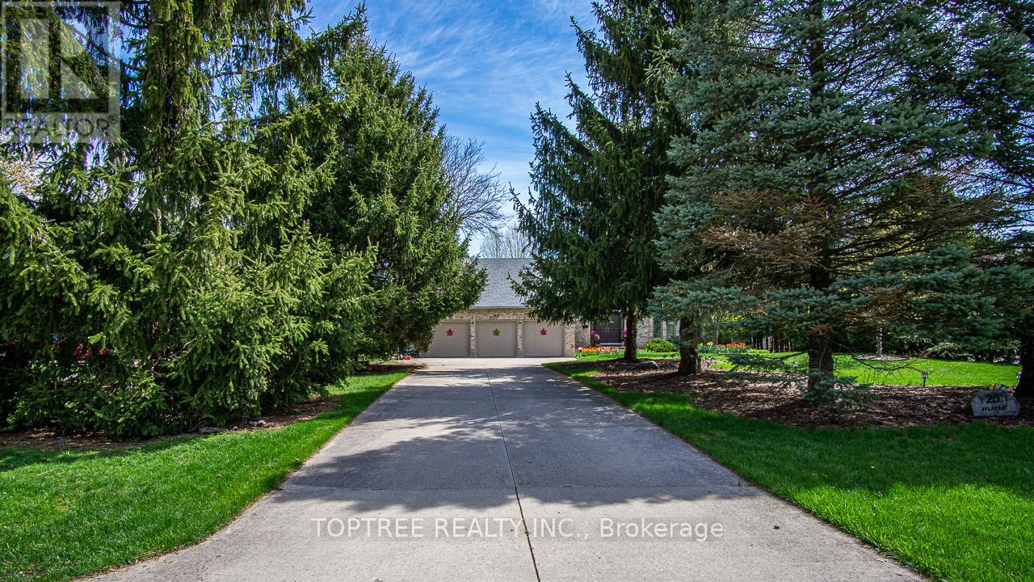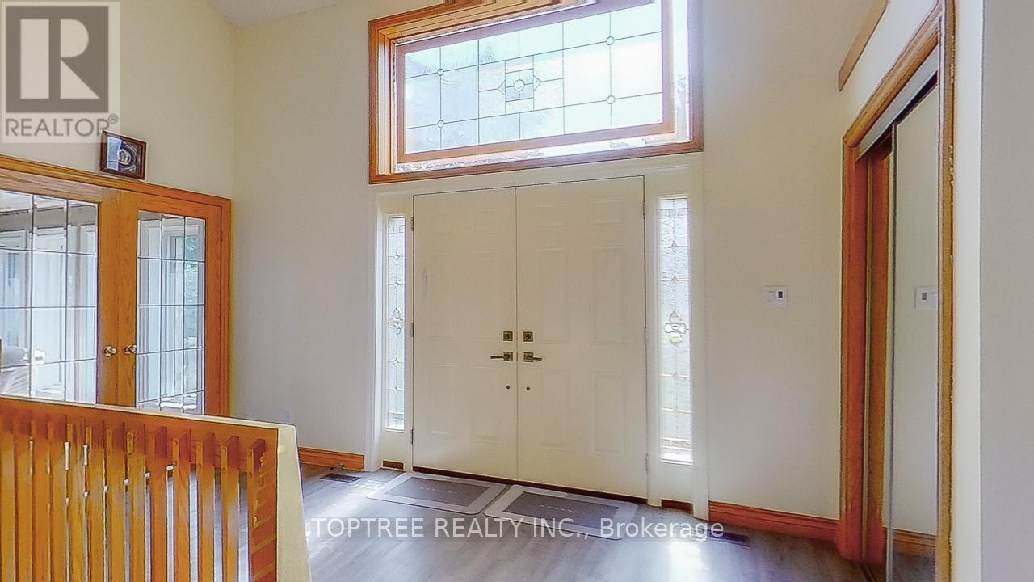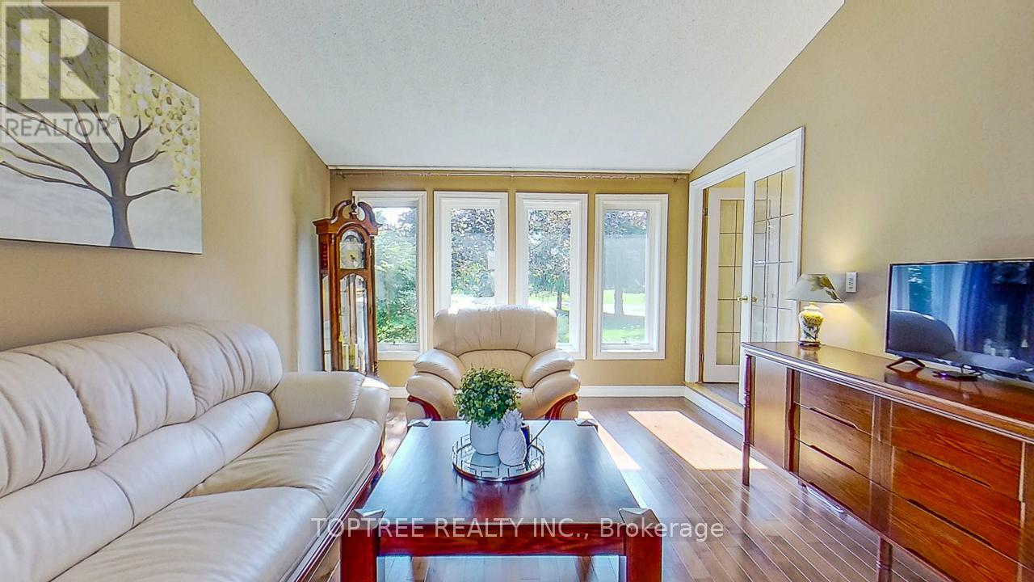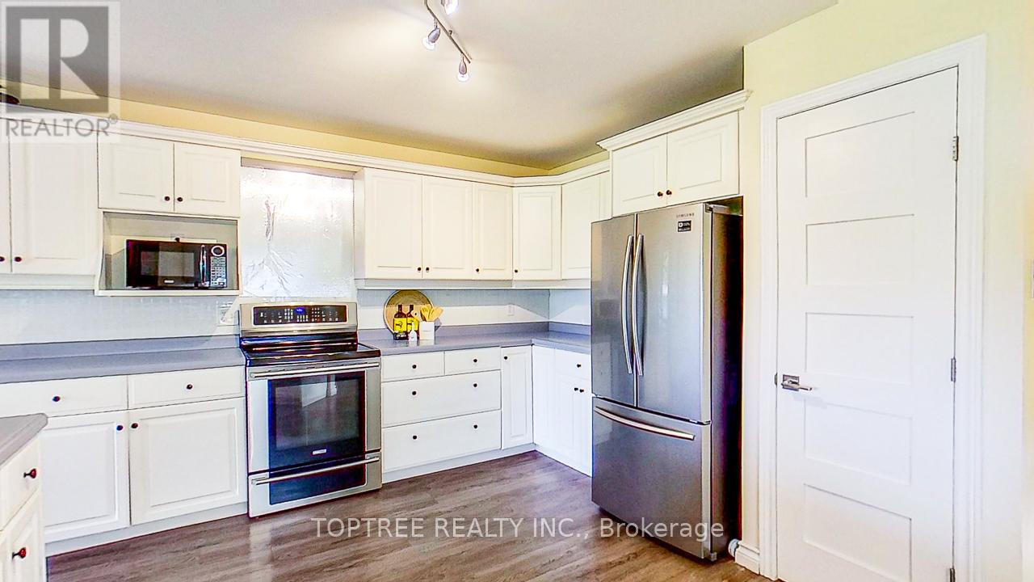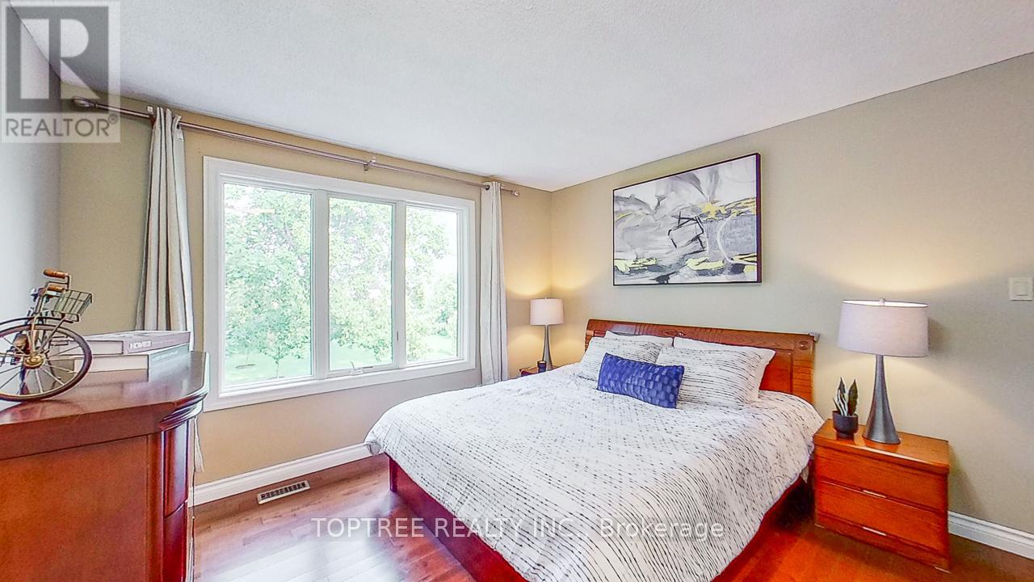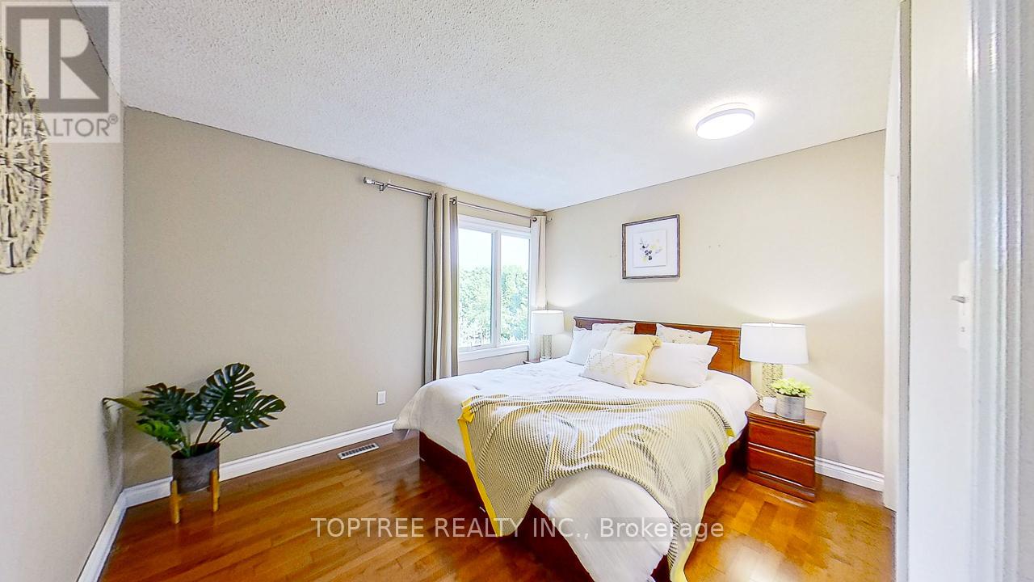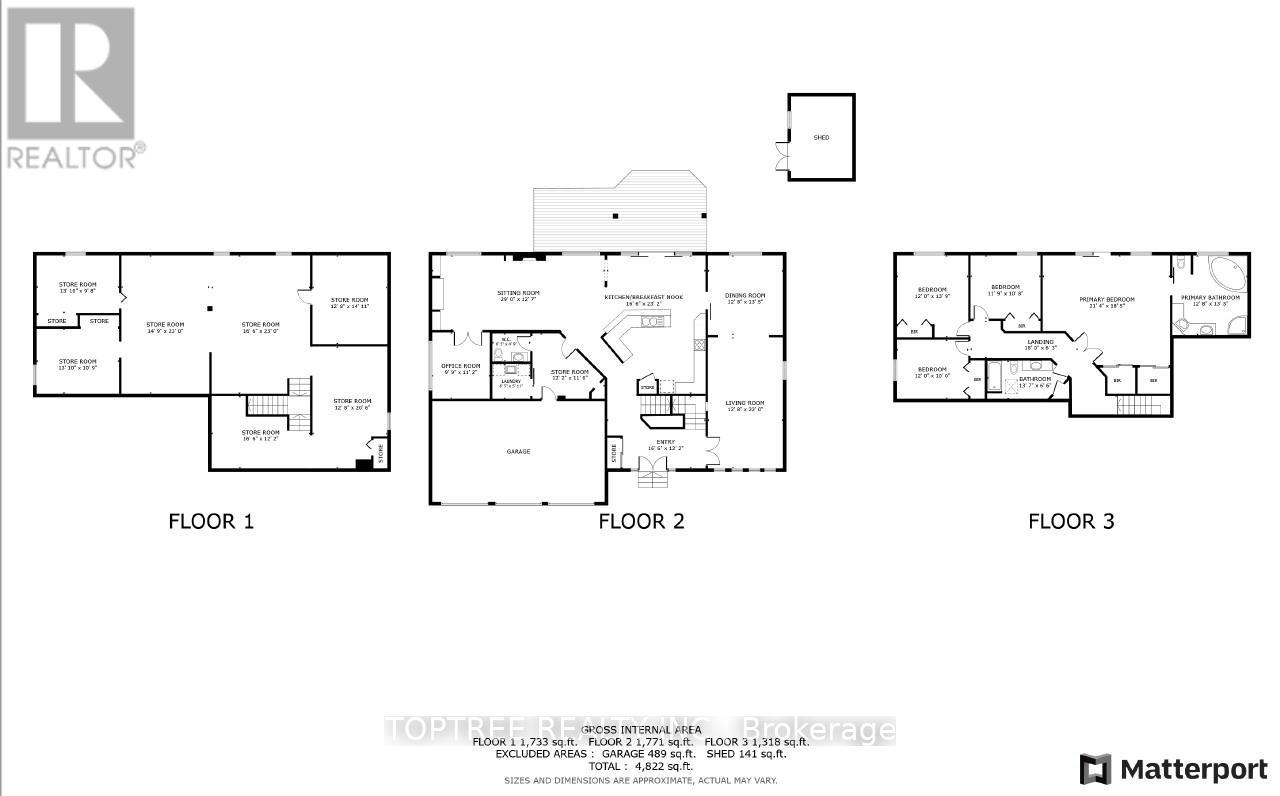25 Uplands Drive London North, Ontario N5X 3V6
$1,250,000
Welcome to Prestigious Old Uplands!This exceptional executive home sits on a rare half-acre lot in one of London's most sought-after neighborhoods. Offering over 3,200 sq. ft. of living space, 4 bedrooms, 2.5 bathrooms, and a triple garage, this home blends timeless elegance with practical luxury just minutes from Western University, Masonville Shopping Centre, YMCA, and top-rated schools.Step inside and be welcomed by a spacious foyer and a bright, open-concept layout. The formal living room boasts soaring vaulted ceilings and oversized windows that flood the space with natural light. A connected dining room makes entertaining a breeze.The chef-inspired kitchen offers ample cabinetry, generous counter space, and seamlessly flows into the cozy family room, complete with a fireplace and custom built-ins. A private main-floor office, large mudroom with built-in cubbies, laundry room, and a 2-piece bath add everyday convenience.Upstairs, the expansive primary suite features a private balcony, walk-in closet, and a 5-piece ensuite. The lower level offers incredible potential with a bathroom rough-in and space ready for your personal touch.Outside, enjoy the beautifully landscaped backyard oasis with mature trees, lush gardens, a stamped concrete patio, deck, and garden shed perfect for summer gatherings or peaceful evenings.Recent upgrades include:Roof (2021)Front entrance and patio doors (2021)Triple garage doors + 2 openers (2021)Furnace and water heater (2019)Septic system fully serviced (July 2024): including new pump, raised lids for easy access, and cover replacement.This is a rare opportunity to own a meticulously maintained home on an oversized lot in a prestigious location. Dont miss it! (id:61716)
Property Details
| MLS® Number | X12087907 |
| Property Type | Single Family |
| Neigbourhood | Uplands |
| Community Name | North B |
| AmenitiesNearBy | Hospital |
| Features | Sump Pump |
| ParkingSpaceTotal | 12 |
Building
| BathroomTotal | 4 |
| BedroomsAboveGround | 4 |
| BedroomsTotal | 4 |
| Age | 31 To 50 Years |
| Appliances | Water Heater, Dryer, Stove, Washer, Refrigerator |
| BasementDevelopment | Unfinished |
| BasementType | Full (unfinished) |
| ConstructionStyleAttachment | Detached |
| CoolingType | Central Air Conditioning |
| ExteriorFinish | Stucco, Brick |
| FireplacePresent | Yes |
| FireplaceTotal | 1 |
| FoundationType | Poured Concrete |
| HalfBathTotal | 1 |
| HeatingFuel | Natural Gas |
| HeatingType | Forced Air |
| StoriesTotal | 2 |
| SizeInterior | 3000 - 3500 Sqft |
| Type | House |
| UtilityWater | Municipal Water |
Parking
| Attached Garage | |
| Garage | |
| Inside Entry |
Land
| Acreage | No |
| LandAmenities | Hospital |
| Sewer | Septic System |
| SizeDepth | 245 Ft |
| SizeFrontage | 86 Ft |
| SizeIrregular | 86 X 245 Ft |
| SizeTotalText | 86 X 245 Ft|1/2 - 1.99 Acres |
| ZoningDescription | R1-10 |
Rooms
| Level | Type | Length | Width | Dimensions |
|---|---|---|---|---|
| Second Level | Bedroom 3 | 3.66 m | 3.17 m | 3.66 m x 3.17 m |
| Second Level | Bedroom 4 | 3.61 m | 3.17 m | 3.61 m x 3.17 m |
| Second Level | Bathroom | 4.15 m | 3.85 m | 4.15 m x 3.85 m |
| Second Level | Bathroom | 3.75 m | 2.1 m | 3.75 m x 2.1 m |
| Second Level | Primary Bedroom | 6.53 m | 5.49 m | 6.53 m x 5.49 m |
| Second Level | Bedroom 2 | 4.22 m | 3.61 m | 4.22 m x 3.61 m |
| Main Level | Living Room | 6.81 m | 4.274 m | 6.81 m x 4.274 m |
| Main Level | Dining Room | 4.27 m | 3.89 m | 4.27 m x 3.89 m |
| Main Level | Bathroom | 2.16 m | 1.38 m | 2.16 m x 1.38 m |
| Main Level | Family Room | 8.51 m | 3.96 m | 8.51 m x 3.96 m |
| Main Level | Kitchen | 8.51 m | 3.96 m | 8.51 m x 3.96 m |
| Main Level | Eating Area | 4.83 m | 3.66 m | 4.83 m x 3.66 m |
| Main Level | Office | 3.15 m | 3.35 m | 3.15 m x 3.35 m |
| Main Level | Mud Room | 3.15 m | 3.35 m | 3.15 m x 3.35 m |
| Main Level | Laundry Room | 2.08 m | 1.75 m | 2.08 m x 1.75 m |
https://www.realtor.ca/real-estate/28179681/25-uplands-drive-london-north-north-b-north-b
Interested?
Contact us for more information


