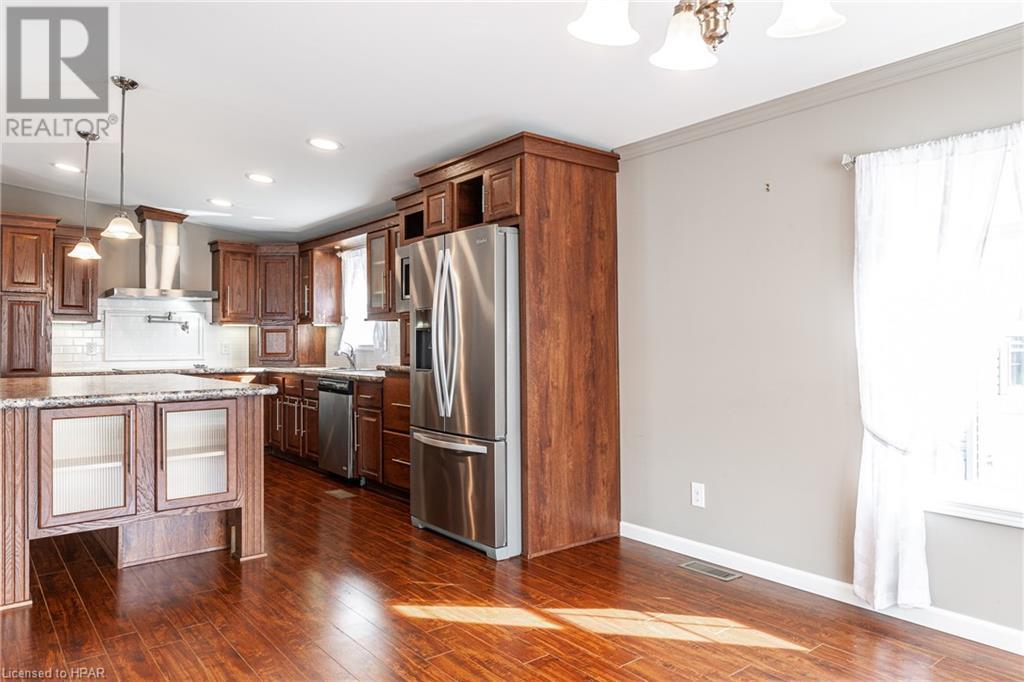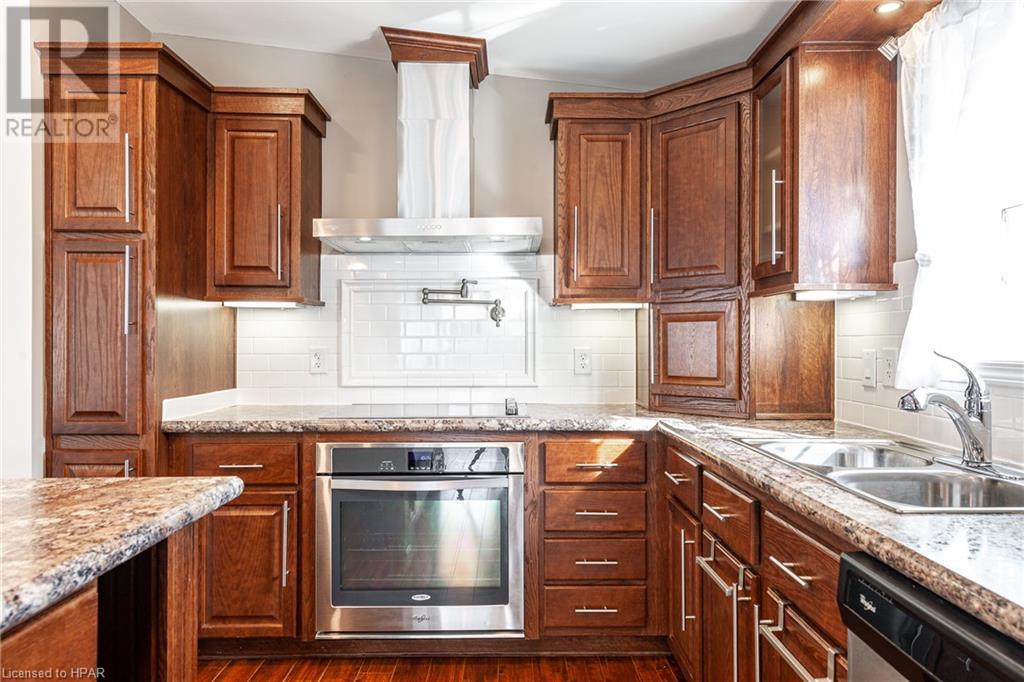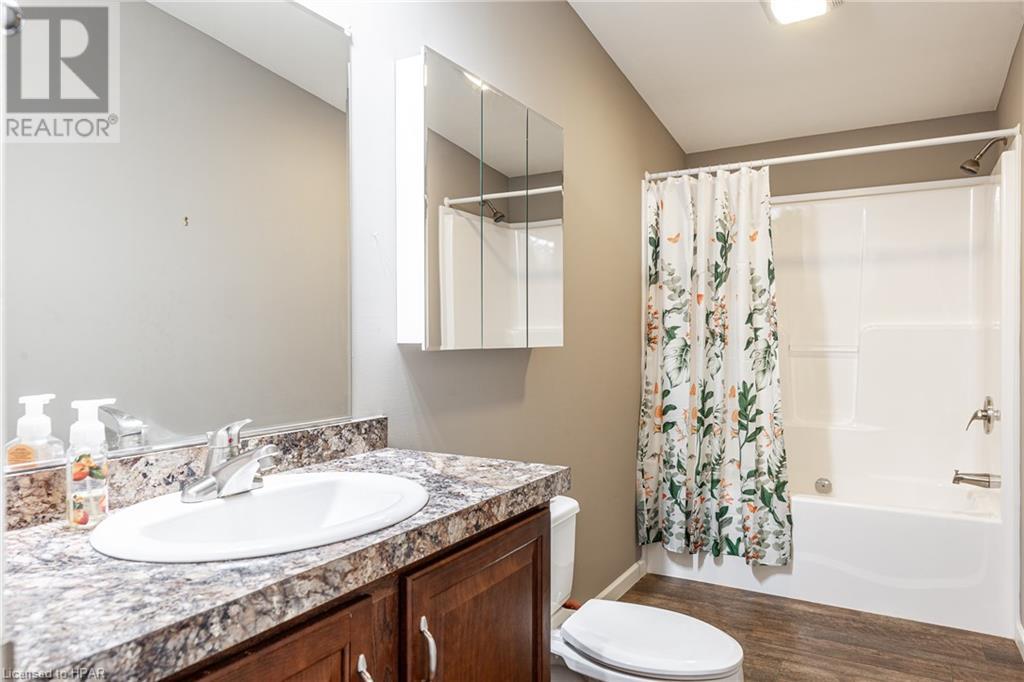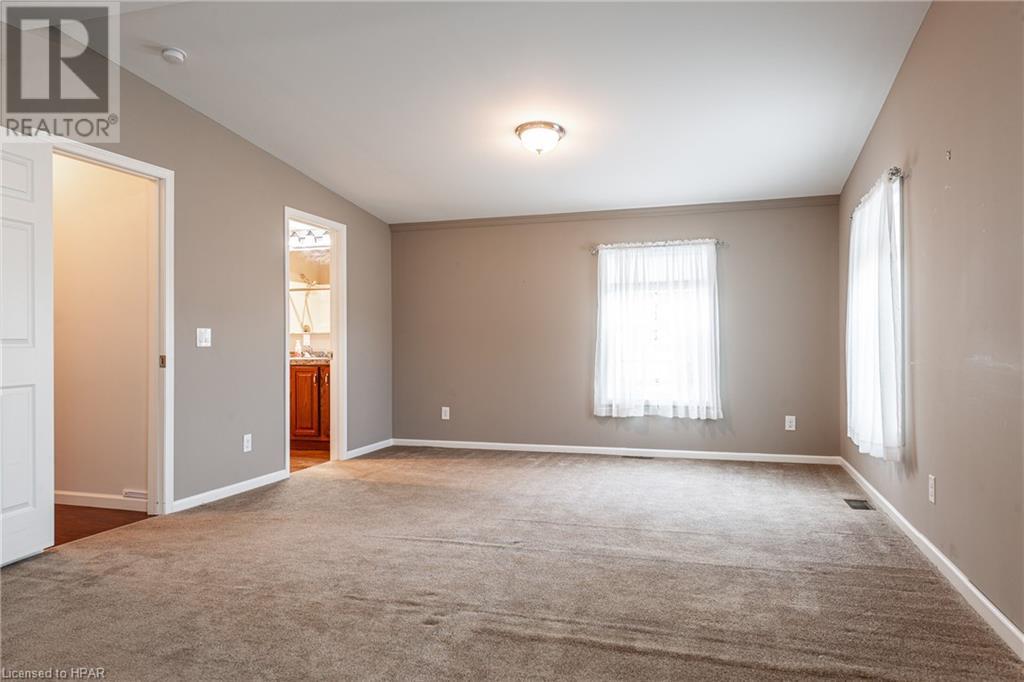25 Thames Road Unit# 21 St. Marys, Ontario N4X 1C4
$450,000
Experience the convenience of adult living in this incredible home, located in Maple Lane Park in the beautiful town of St. Marys. This spacious bungalow features over 1500 square feet, an incredible attached garage, double wide concrete drive and an open floor plan with beautiful upgrades. You are greeted by stunning gardens and a welcoming front porch. Upon entering the home, you will feel the warmth of the gas fireplace and grandeur of the vaulted ceilings and open floor plan. The kitchen provides an abundance of counter space, including a spacious sit up island and stainless steel appliance. There's even a pot filler to help make cooking a breeze. The dining area is spacious enough for dinner parties and is open to the beautiful kitchen. Just down the hall, you will find your guest bedroom and a full 4 piece bath, conveniently located across from your utility/mud/laundry room. The primary bedroom is luxuriously oversized, allowing space for your bed, as well as a lovely sitting area. There are 2 large closets and a convenient 3-piece ensuite bath, right at your fingertips. If you're looking for some workshop space, look no further than your oversized single garage, with lots of built-in storage, space for the car and tools and easy access to rear patio, overlooking peaceful farmland. For more information on this wonderful home or to book your private showing, contact your REALTOR® today! (id:38027)
Property Details
| MLS® Number | 40654805 |
| Property Type | Single Family |
| Amenities Near By | Golf Nearby, Hospital, Park, Place Of Worship |
| Community Features | Community Centre |
| Equipment Type | None |
| Parking Space Total | 3 |
| Rental Equipment Type | None |
Building
| Bathroom Total | 2 |
| Bedrooms Above Ground | 2 |
| Bedrooms Total | 2 |
| Appliances | Dishwasher, Dryer, Refrigerator, Stove, Washer, Microwave Built-in, Hood Fan, Window Coverings, Garage Door Opener |
| Architectural Style | Bungalow |
| Basement Type | None |
| Constructed Date | 2016 |
| Construction Style Attachment | Detached |
| Cooling Type | Central Air Conditioning |
| Exterior Finish | Vinyl Siding |
| Fireplace Present | Yes |
| Fireplace Total | 1 |
| Heating Fuel | Natural Gas |
| Heating Type | Forced Air |
| Stories Total | 1 |
| Size Interior | 1541 Sqft |
| Type | Modular |
| Utility Water | Municipal Water |
Parking
| Attached Garage |
Land
| Acreage | No |
| Land Amenities | Golf Nearby, Hospital, Park, Place Of Worship |
| Landscape Features | Landscaped |
| Sewer | Municipal Sewage System |
| Size Total Text | Under 1/2 Acre |
| Zoning Description | R4-2 |
Rooms
| Level | Type | Length | Width | Dimensions |
|---|---|---|---|---|
| Main Level | Other | 21'2'' x 16'0'' | ||
| Main Level | Full Bathroom | 9'0'' x 8'6'' | ||
| Main Level | Primary Bedroom | 23'8'' x 14'1'' | ||
| Main Level | Laundry Room | 9'2'' x 7'5'' | ||
| Main Level | 4pc Bathroom | 12'7'' x 5'1'' | ||
| Main Level | Bedroom | 12'7'' x 11'1'' | ||
| Main Level | Dining Room | 12'7'' x 12'5'' | ||
| Main Level | Kitchen | 16'3'' x 12'7'' | ||
| Main Level | Living Room | 20'0'' x 12'7'' |
https://www.realtor.ca/real-estate/27526365/25-thames-road-unit-21-st-marys
Interested?
Contact us for more information
































