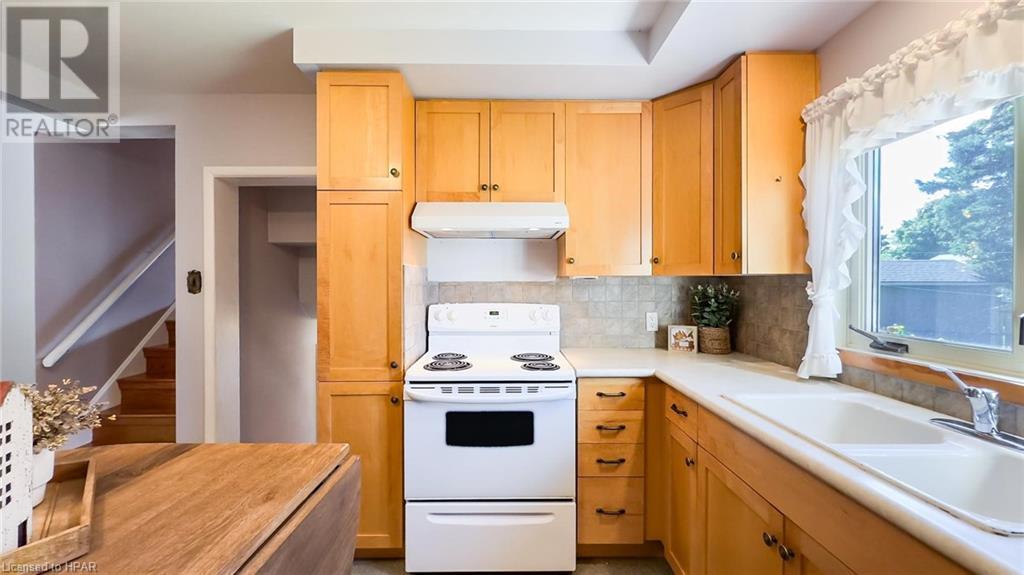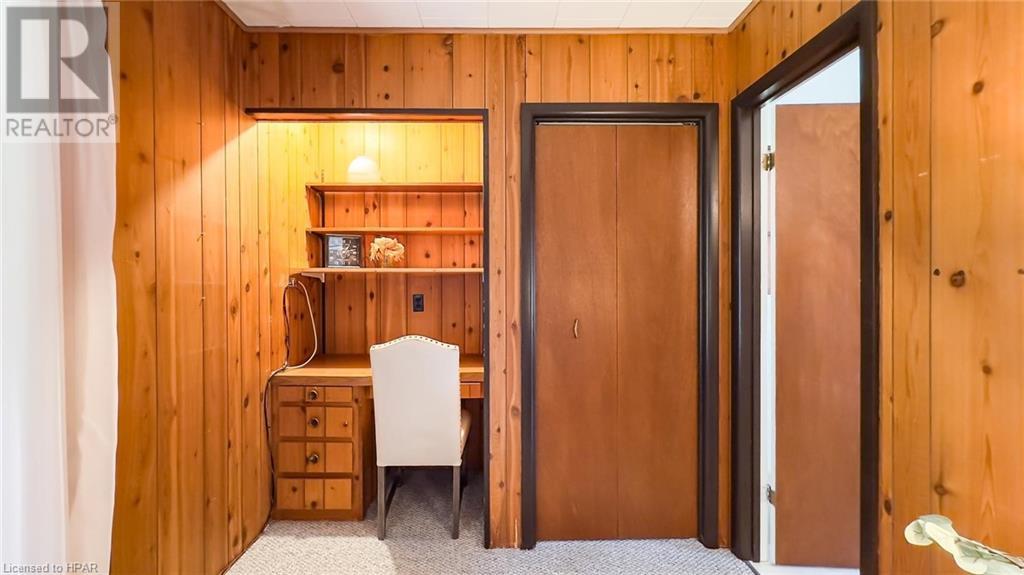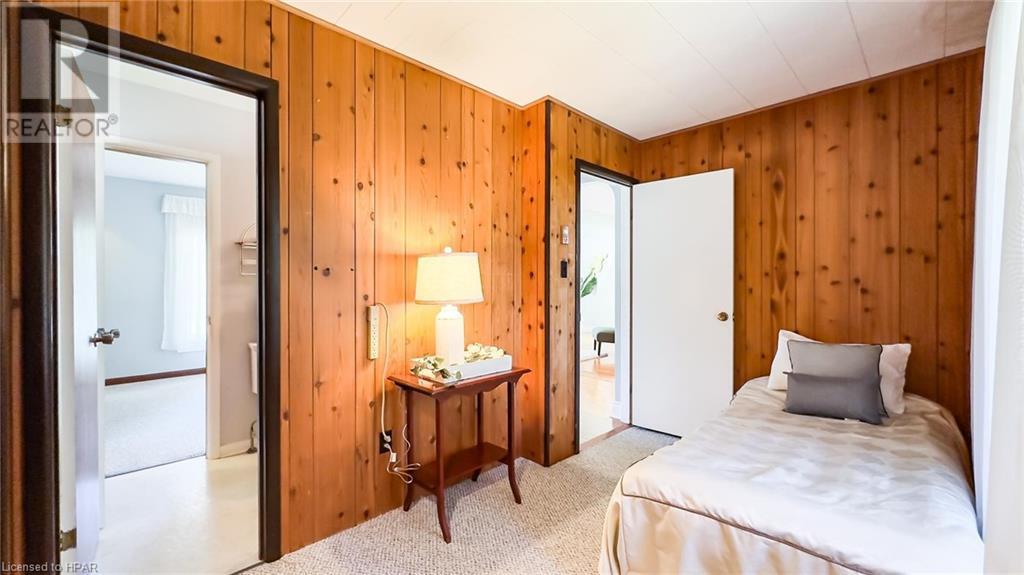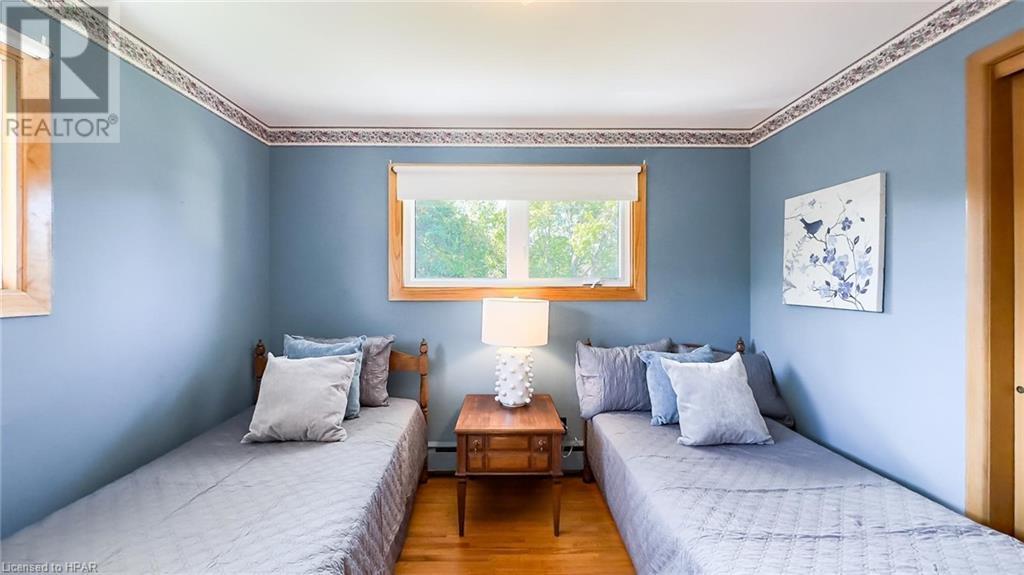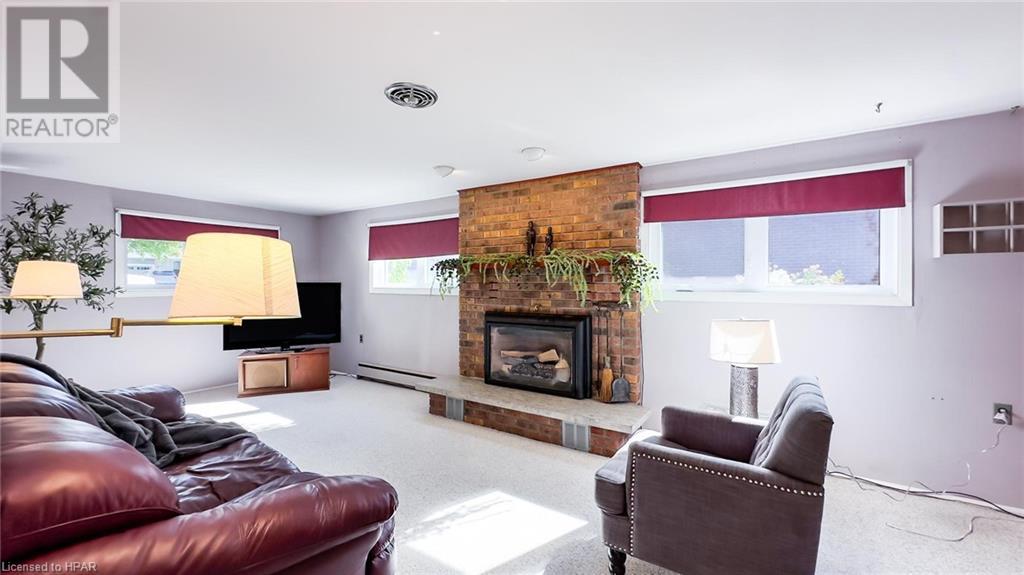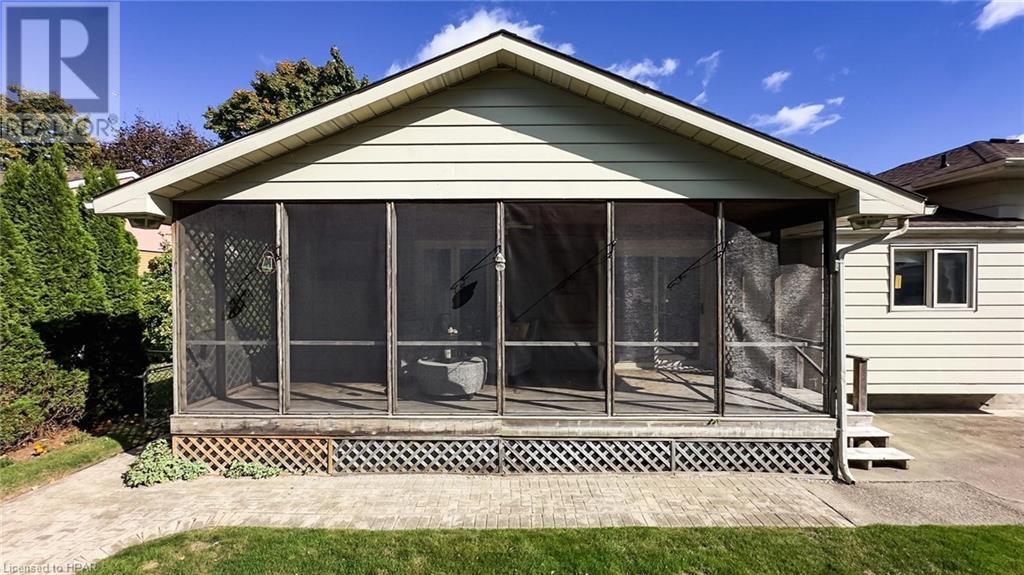244 Catherine Street Goderich, Ontario N7A 3P8
$669,000
Welcome to 244 Catherine Street, a delightful haven nestled in the heart of Goderich, Ontario. This family-friendly street is where roots grow deep, offering a serene environment perfect for long-term living. With both high school and public schools just around the corner, as well as ball diamonds at either end of the street, this location is ideal for families of all shapes and sizes. The vibrant downtown core is merely a hop, skip, and jump away, ensuring that convenience is never out of reach. As you approach this charming residence, you’ll be captivated by its curb appeal, featuring a spacious front yard and a double-wide driveway that invites you in. The expansive backyard is a true retreat, complete with a detached workshop and a screened-in patio, perfect for summer gatherings or peaceful evenings. Beautifully manicured flower beds enhance the outdoor charm. Step inside to discover a warm and welcoming interior that boasts five generously sized bedrooms and three bathrooms, accommodating families comfortably. The updated kitchen is designed for both functionality and style, while stunning hardwood floors grace the living and dining areas, adding an elegant touch to everyday living. A spacious family room on the lower level provides additional space for relaxation and entertainment. This remarkable home has been lovingly cared for over 60+ years and is now ready to create new memories with a new family. Don’t miss this rare opportunity to own a piece of Goderich’s welcoming community at 244 Catherine Street. It’s more than just a house; it’s a place where you can truly feel at home. (id:38027)
Property Details
| MLS® Number | 40659897 |
| Property Type | Single Family |
| Amenities Near By | Beach, Hospital, Marina, Park, Place Of Worship, Playground, Schools, Shopping |
| Community Features | Quiet Area, Community Centre |
| Equipment Type | Propane Tank |
| Parking Space Total | 4 |
| Rental Equipment Type | Propane Tank |
| Structure | Workshop |
Building
| Bathroom Total | 3 |
| Bedrooms Above Ground | 5 |
| Bedrooms Total | 5 |
| Appliances | Dishwasher, Dryer, Refrigerator, Stove, Washer |
| Basement Development | Finished |
| Basement Type | Full (finished) |
| Constructed Date | 1962 |
| Construction Style Attachment | Detached |
| Cooling Type | None |
| Exterior Finish | Vinyl Siding |
| Foundation Type | Block |
| Half Bath Total | 1 |
| Heating Fuel | Electric |
| Size Interior | 1896.86 Sqft |
| Type | House |
| Utility Water | Municipal Water |
Land
| Access Type | Road Access, Highway Nearby |
| Acreage | No |
| Land Amenities | Beach, Hospital, Marina, Park, Place Of Worship, Playground, Schools, Shopping |
| Sewer | Municipal Sewage System |
| Size Depth | 110 Ft |
| Size Frontage | 80 Ft |
| Size Irregular | 0.2 |
| Size Total | 0.2 Ac|under 1/2 Acre |
| Size Total Text | 0.2 Ac|under 1/2 Acre |
| Zoning Description | R1 |
Rooms
| Level | Type | Length | Width | Dimensions |
|---|---|---|---|---|
| Second Level | Primary Bedroom | 12'11'' x 11'5'' | ||
| Second Level | Bedroom | 12'10'' x 8'1'' | ||
| Second Level | Bedroom | 10'2'' x 10'6'' | ||
| Second Level | 4pc Bathroom | 5'6'' x 9'0'' | ||
| Basement | Other | 24'9'' x 20'5'' | ||
| Lower Level | Office | 12'5'' x 7'5'' | ||
| Lower Level | Family Room | 24'7'' x 11'4'' | ||
| Lower Level | 2pc Bathroom | 4'10'' x 4'0'' | ||
| Main Level | Living Room | 12'0'' x 17'2'' | ||
| Main Level | Kitchen | 12'6'' x 13'3'' | ||
| Main Level | Dining Room | 11'0'' x 10'1'' | ||
| Main Level | Bedroom | 7'6'' x 11'7'' | ||
| Main Level | Bedroom | 10'4'' x 14'2'' | ||
| Main Level | 4pc Bathroom | 4'5'' x 10'2'' |
https://www.realtor.ca/real-estate/27517750/244-catherine-street-goderich
Interested?
Contact us for more information












